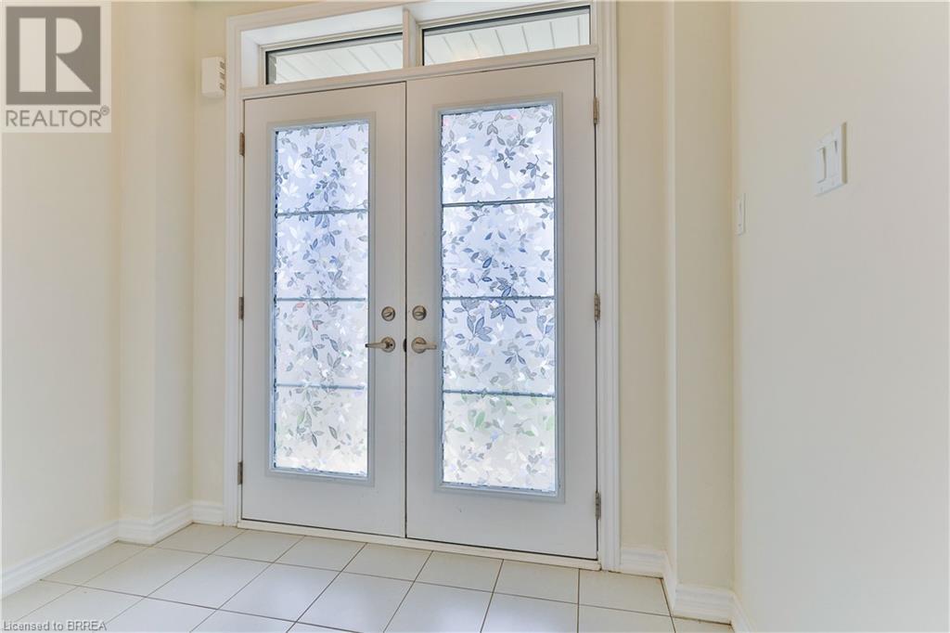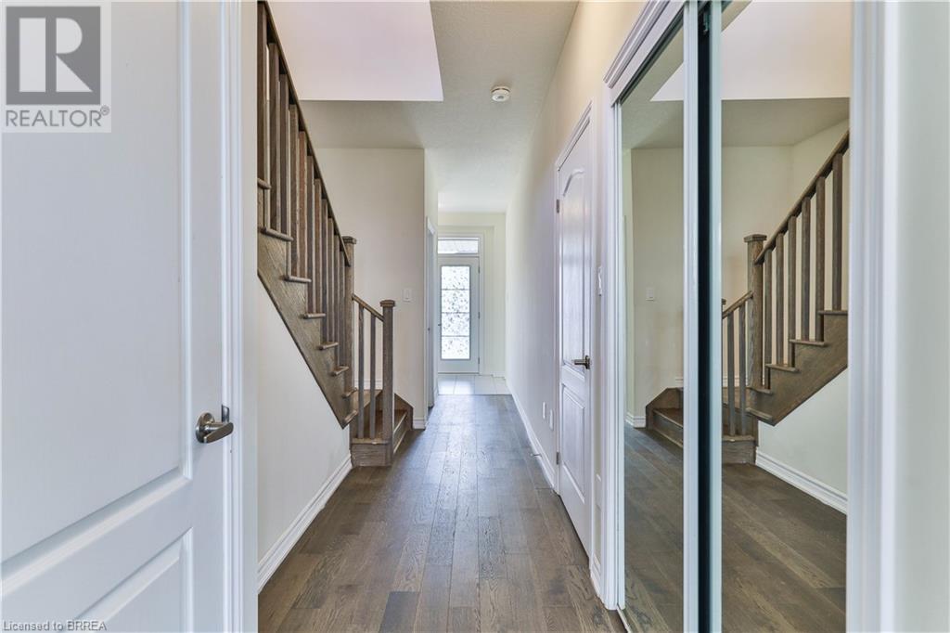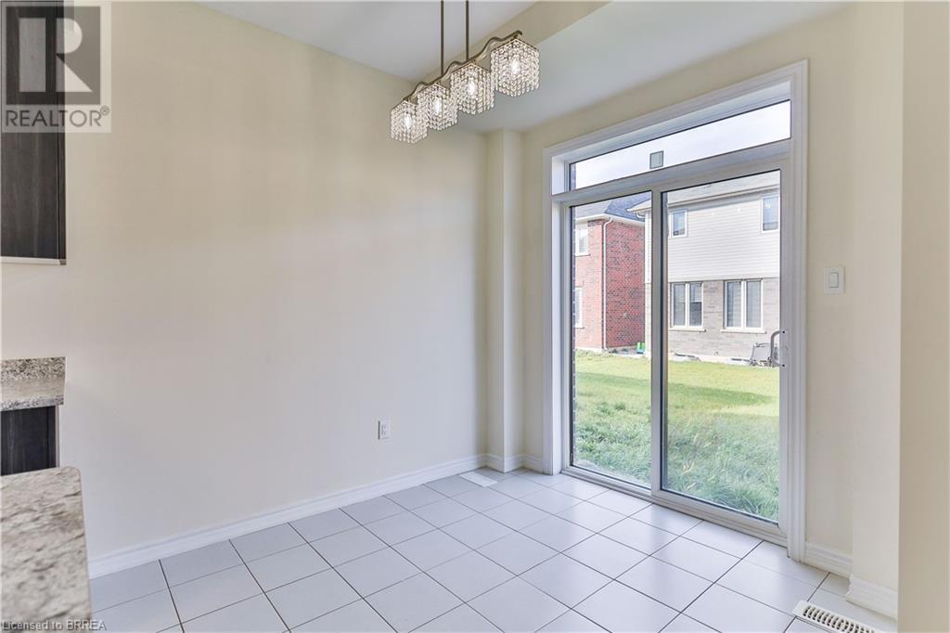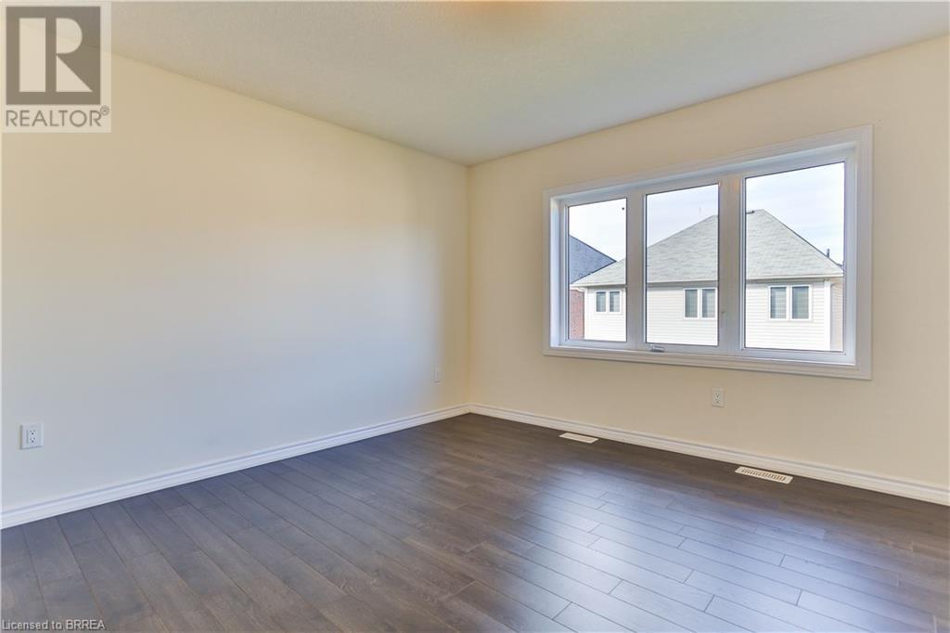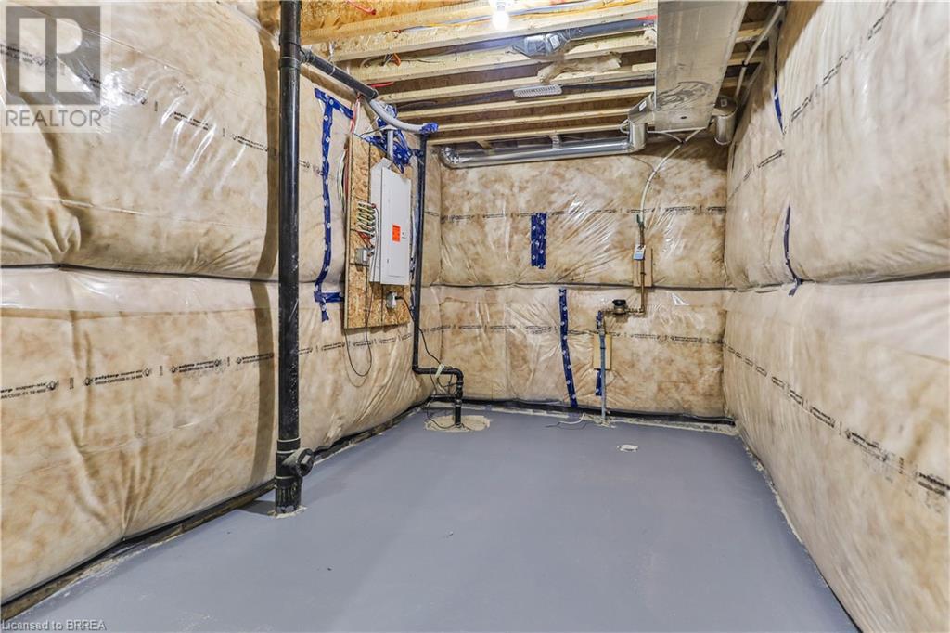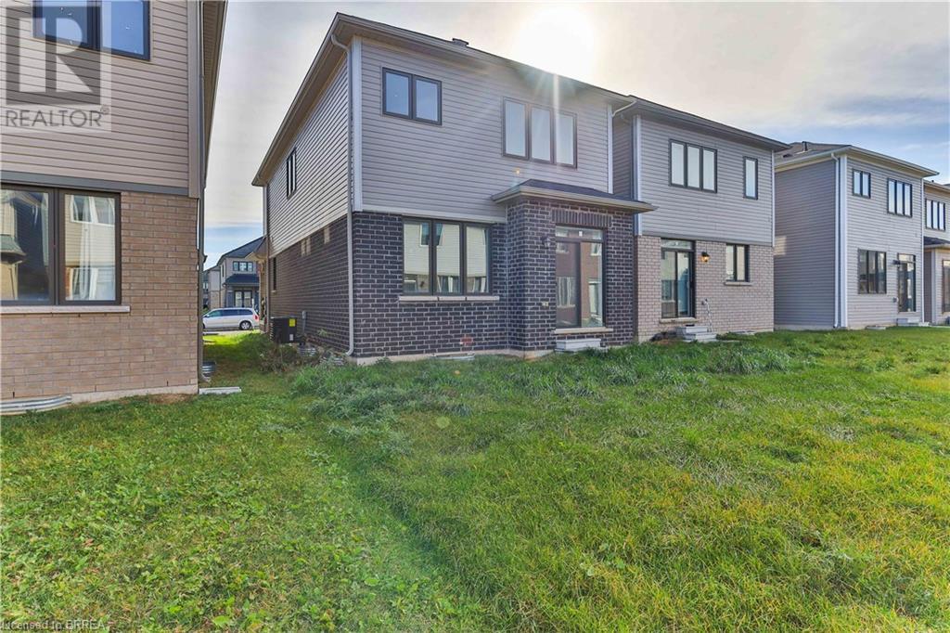6 Mclaren Avenue Brantford, Ontario N3T 0S3
3 Bedroom
3 Bathroom
1553 sqft
2 Level
Central Air Conditioning
Forced Air
$749,900
Beautiful detached contemporary Palmerston model home in Winfield community by Empire Homes. Stone facade leads you to a double door entry. Upon entering the home you are greeted with main floor hardwood and 9 ft ceilings. Open concept kitchen, living and dining. Second main floor entry from garage opens to convenient laundry, mud room. Stainless steel kitchen appliances. Upgraded modern lighting. Second floor hardwood throughout. Primary bedroom has a spacious walk-in closet and 4 piece ensuite. Quiet neighbourhood close to parks, recreation, shopping and schools. (id:23705)
Property Details
| MLS® Number | 40678263 |
| Property Type | Single Family |
| AmenitiesNearBy | Park, Place Of Worship, Playground, Public Transit, Schools, Shopping |
| EquipmentType | Water Heater |
| Features | Conservation/green Belt, Sump Pump |
| ParkingSpaceTotal | 2 |
| RentalEquipmentType | Water Heater |
Building
| BathroomTotal | 3 |
| BedroomsAboveGround | 3 |
| BedroomsTotal | 3 |
| Appliances | Dishwasher, Dryer, Refrigerator, Stove, Washer, Hood Fan |
| ArchitecturalStyle | 2 Level |
| BasementDevelopment | Unfinished |
| BasementType | Full (unfinished) |
| ConstructionStyleAttachment | Detached |
| CoolingType | Central Air Conditioning |
| ExteriorFinish | Brick, Stone, Vinyl Siding |
| FoundationType | Poured Concrete |
| HalfBathTotal | 1 |
| HeatingFuel | Natural Gas |
| HeatingType | Forced Air |
| StoriesTotal | 2 |
| SizeInterior | 1553 Sqft |
| Type | House |
| UtilityWater | Municipal Water |
Parking
| Attached Garage |
Land
| Acreage | No |
| LandAmenities | Park, Place Of Worship, Playground, Public Transit, Schools, Shopping |
| Sewer | Municipal Sewage System |
| SizeDepth | 92 Ft |
| SizeFrontage | 27 Ft |
| SizeTotalText | Under 1/2 Acre |
| ZoningDescription | R1d-11 |
Rooms
| Level | Type | Length | Width | Dimensions |
|---|---|---|---|---|
| Second Level | 4pc Bathroom | Measurements not available | ||
| Second Level | 4pc Bathroom | Measurements not available | ||
| Second Level | Bedroom | 8'8'' x 12'5'' | ||
| Second Level | Bedroom | 10'5'' x 10'5'' | ||
| Second Level | Primary Bedroom | 12'10'' x 12'10'' | ||
| Main Level | 2pc Bathroom | Measurements not available | ||
| Main Level | Great Room | 11'2'' x 14'10'' | ||
| Main Level | Breakfast | 8'5'' x 9'2'' | ||
| Main Level | Kitchen | 8'5'' x 11'1'' |
https://www.realtor.ca/real-estate/27664313/6-mclaren-avenue-brantford
Interested?
Contact us for more information




