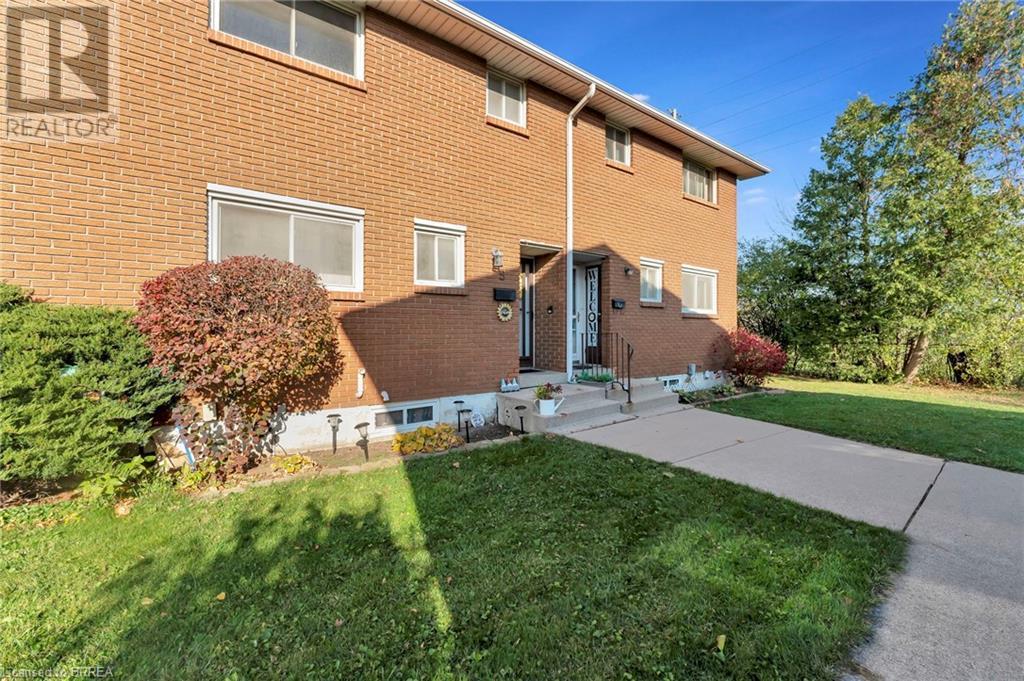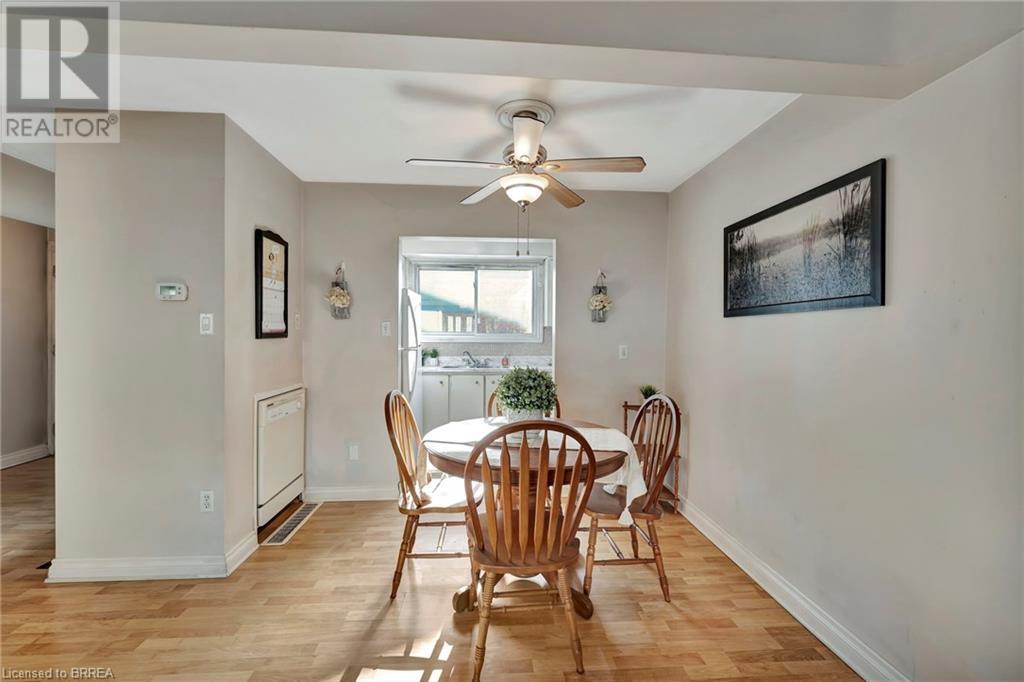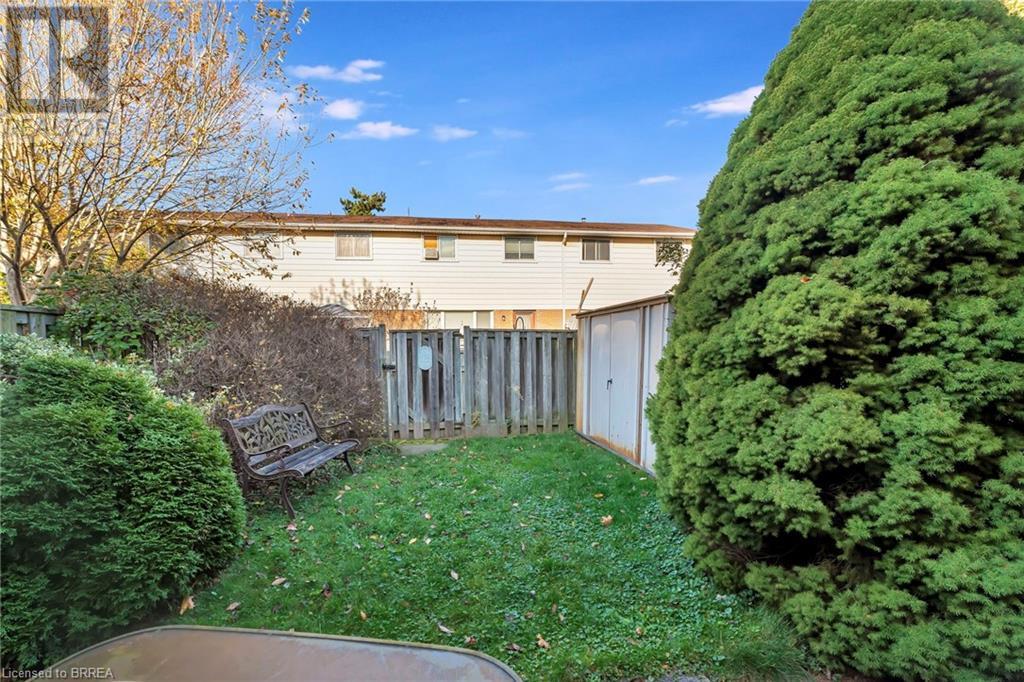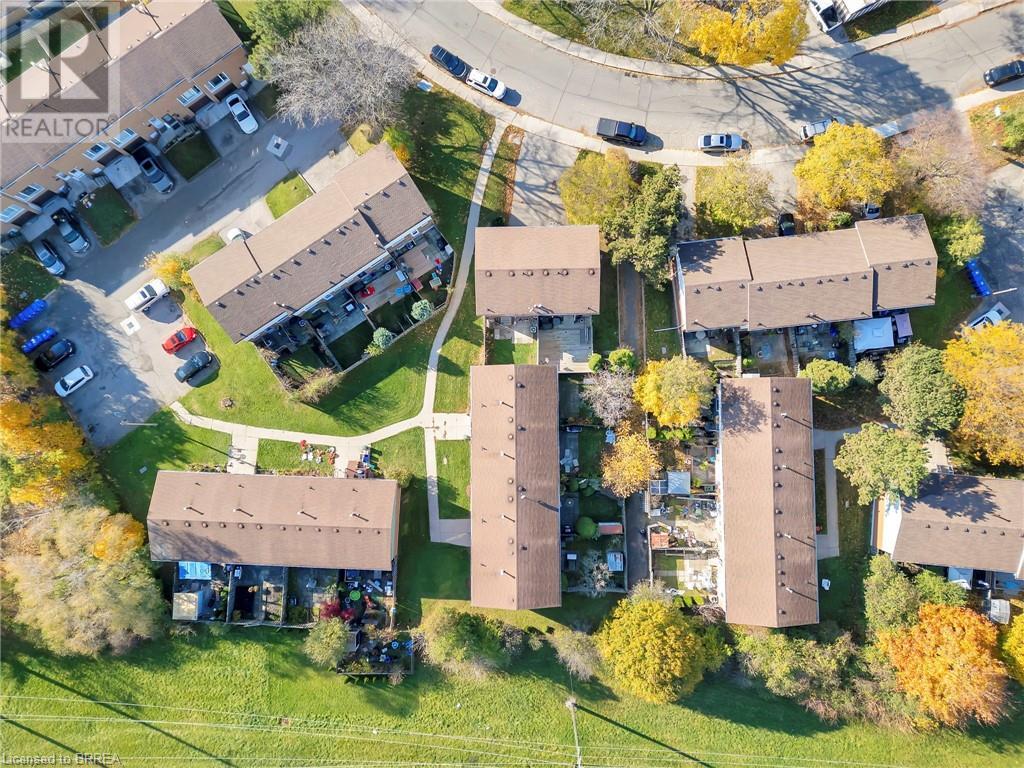161 Berkindale Drive Unit# 5 Hamilton, Ontario L8E 1M6
$499,919Maintenance, Insurance, Water, Parking
$240 Monthly
Maintenance, Insurance, Water, Parking
$240 MonthlyWelcome Home! This charming 3-bedroom, 1.5-bath townhouse, nestled in a vibrant, family-friendly neighborhood, offers the perfect balance of comfort and convenience. This home is designed with families and professionals in mind. With easy access to major highways, schools, shopping centers, and recreational facilities, everyday life is a breeze. Step inside to discover a bright and inviting living room, ideal for both relaxation and entertaining. Large windows, adorned with elegant California shutters, allow natural light to flood the space, creating a warm and welcoming ambiance. The functional kitchen features a stylish backsplash and plenty of cabinet space, perfect for all your culinary needs. Upstairs, you'll find three spacious bedrooms, each offering privacy and comfort. The partially finished basement adds versatility to the home, offering a perfect space for a recreation room, home gym, playroom, or even a cozy family movie night area. Outside, enjoy a private, fenced backyard—perfect for outdoor gatherings, gardening, or simply unwinding after a long day. This townhouse is situated in an unbeatable location with easy access to all the amenities you need. Don't miss out on this fantastic opportunity—schedule your showing today! (id:23705)
Property Details
| MLS® Number | 40677801 |
| Property Type | Single Family |
| AmenitiesNearBy | Park, Place Of Worship, Public Transit, Schools, Shopping |
| EquipmentType | Water Heater |
| ParkingSpaceTotal | 1 |
| RentalEquipmentType | Water Heater |
| Structure | Shed |
Building
| BathroomTotal | 2 |
| BedroomsAboveGround | 3 |
| BedroomsTotal | 3 |
| Appliances | Dishwasher, Dryer, Refrigerator, Stove, Washer |
| ArchitecturalStyle | 2 Level |
| BasementDevelopment | Partially Finished |
| BasementType | Full (partially Finished) |
| ConstructionStyleAttachment | Attached |
| CoolingType | Central Air Conditioning |
| ExteriorFinish | Brick |
| Fixture | Ceiling Fans |
| FoundationType | Poured Concrete |
| HalfBathTotal | 1 |
| HeatingFuel | Natural Gas |
| HeatingType | Forced Air |
| StoriesTotal | 2 |
| SizeInterior | 1206 Sqft |
| Type | Row / Townhouse |
| UtilityWater | Municipal Water |
Land
| Acreage | No |
| FenceType | Fence |
| LandAmenities | Park, Place Of Worship, Public Transit, Schools, Shopping |
| Sewer | Municipal Sewage System |
| SizeTotalText | Unknown |
| ZoningDescription | De/s-96a |
Rooms
| Level | Type | Length | Width | Dimensions |
|---|---|---|---|---|
| Second Level | Bedroom | 9'11'' x 9'6'' | ||
| Second Level | Bedroom | 9'7'' x 13'9'' | ||
| Second Level | Primary Bedroom | 12'1'' x 10'4'' | ||
| Second Level | 4pc Bathroom | 7'3'' x 3'10'' | ||
| Lower Level | Utility Room | 17'4'' x 12'0'' | ||
| Lower Level | Recreation Room | 19'9'' x 12'4'' | ||
| Main Level | 2pc Bathroom | 5'6'' x 5'4'' | ||
| Main Level | Kitchen | 10'2'' x 5'4'' | ||
| Main Level | Dinette | Measurements not available | ||
| Main Level | Living Room | 19'9'' x 11'7'' | ||
| Main Level | Foyer | 3'3'' x 2'11'' |
https://www.realtor.ca/real-estate/27681503/161-berkindale-drive-unit-5-hamilton
Interested?
Contact us for more information


















