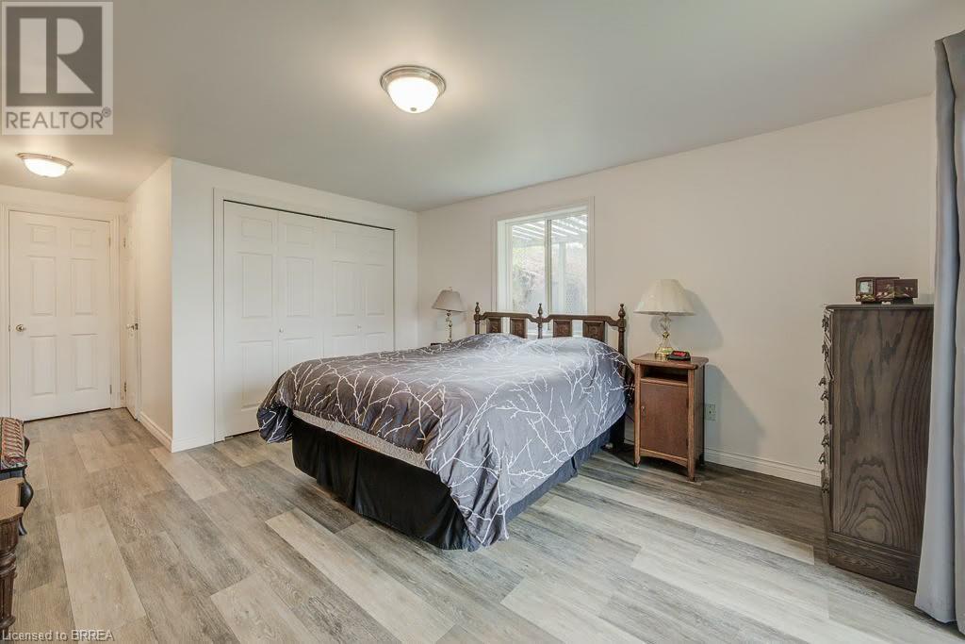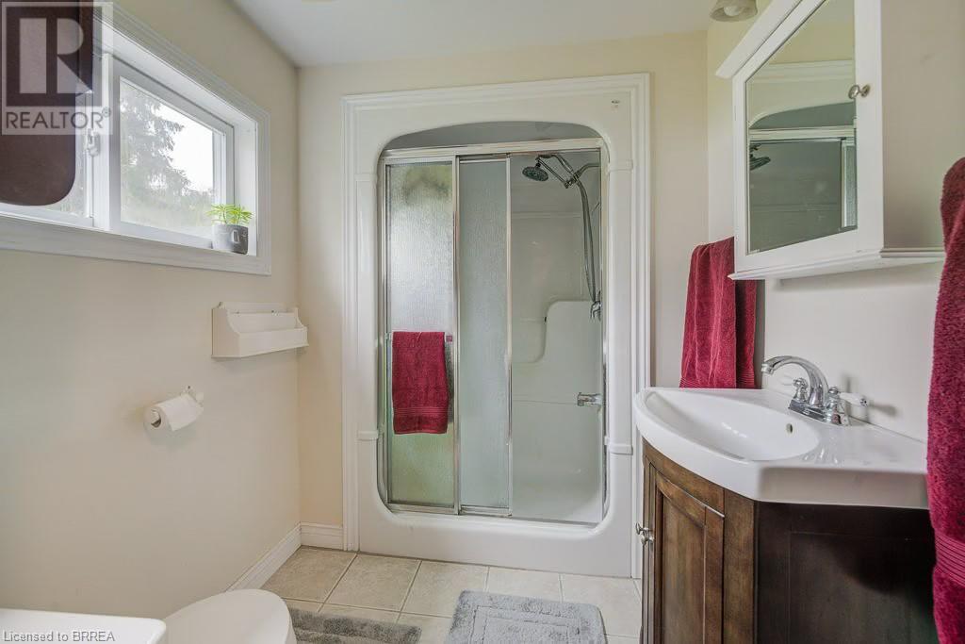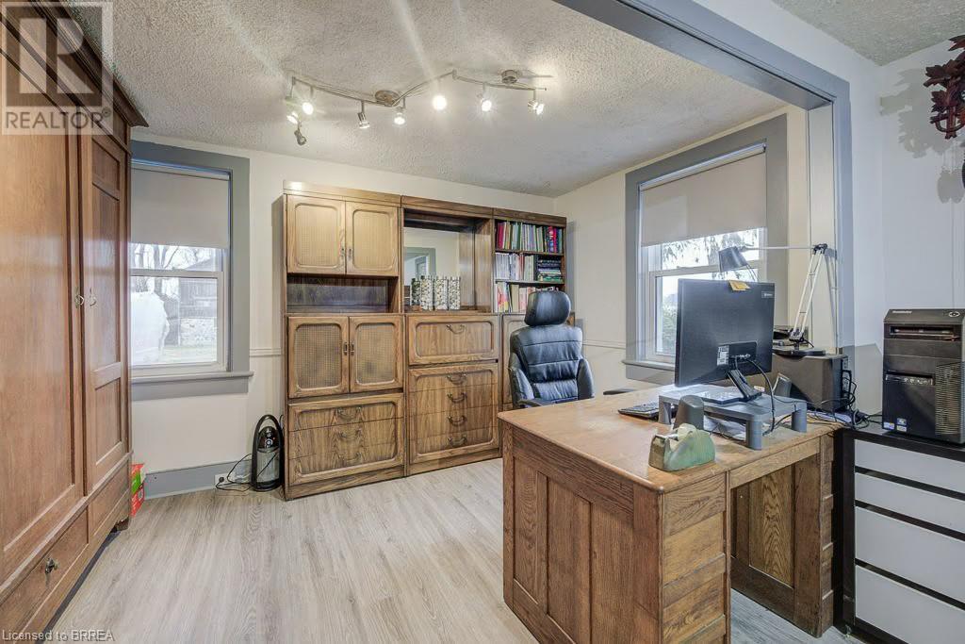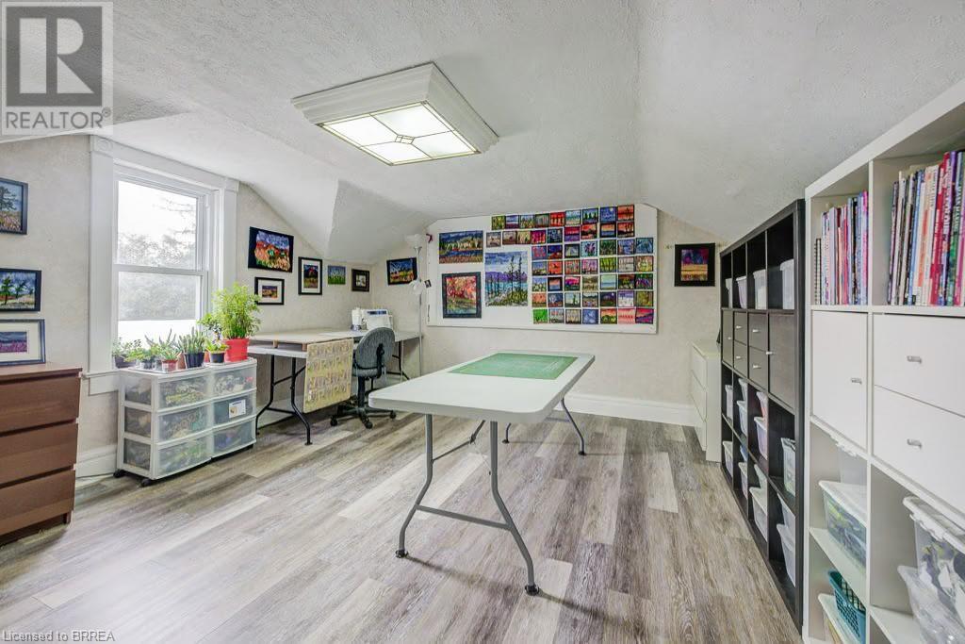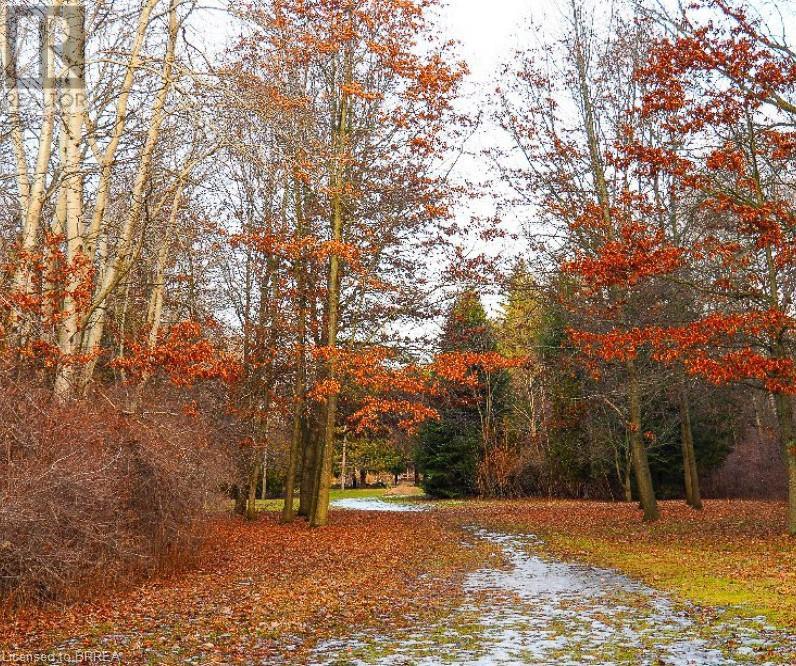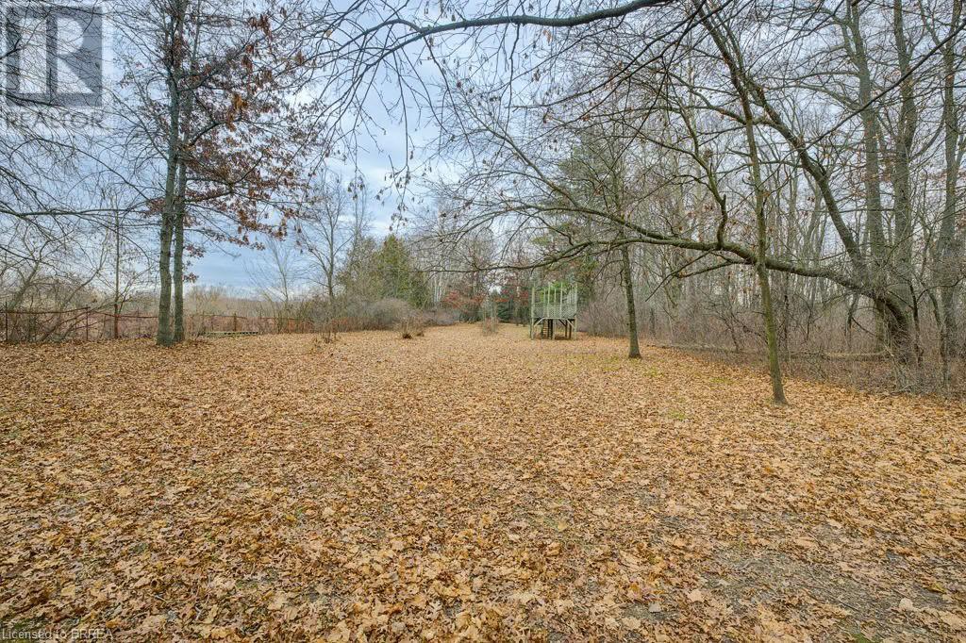4 Bedroom
3 Bathroom
2721 sqft
Fireplace
Central Air Conditioning
Forced Air
Waterfront On River
Acreage
$1,274,900
This stunning 8-acre paradise offers peace and privacy along the scenic Nith River and it's perfect for multi-generational living! The spacious great room features a vaulted ceiling and numerous windows framing the beautiful grounds. The generous kitchen includes an island, plenty of counter space, cabinets, and a full pantry. Glass doors lead to a covered deck ideal for BBQs, with a fenced area to keep children and pets nearby. The dining area is perfect for family dinners and can easily accommodate large gatherings. A large sitting area has a wood stove and glass doors to the back deck, with another door to the fenced side yard. The main floor primary bedroom has two closets, an ensuite bathroom, and glass doors opening onto a deck shared with the main area. Another bathroom and room suitable for a bedroom or office are located at the front of the home. Upstairs offers a large studio adaptable into another bedroom, plus two smaller rooms and the 3rd bathroom. The entire property is fenced, with a gated entry and gate into the separately fenced side yard. Approximately 4.5 acres are open space with trees and established gardens, including tall grasses, lilacs and 2 large asparagus patches and more. Trails wind through about 3.5 acres of forest filled with native trees, wildflowers and wildlife including bald eagles! Keep the property manicured, let nature shine, or somewhere in between, the choice is yours! The entire property has been organic for nearly four decades without the use of pesticides or herbicides. 600 feet of riverfront offer breathtaking views of sunrises, sunsets, and surrounding farmland. There is an enchanting barn, with hydro and water available for year-round and fantastic for hosting events. Say goodbye to the cost and hassles of offsite storage with tons of parking and space for your recreational vehicles within this secure property. Many improvements over the years and tons of opportunities for families, entrepreneurs, and avid gardeners! (id:23705)
Property Details
|
MLS® Number
|
40681480 |
|
Property Type
|
Single Family |
|
EquipmentType
|
None |
|
Features
|
Conservation/green Belt, Country Residential |
|
ParkingSpaceTotal
|
10 |
|
RentalEquipmentType
|
None |
|
Structure
|
Barn |
|
ViewType
|
River View |
|
WaterFrontType
|
Waterfront On River |
Building
|
BathroomTotal
|
3 |
|
BedroomsAboveGround
|
4 |
|
BedroomsTotal
|
4 |
|
Appliances
|
Dryer, Freezer, Refrigerator, Stove, Washer, Wine Fridge |
|
BasementDevelopment
|
Unfinished |
|
BasementType
|
Partial (unfinished) |
|
ConstructionStyleAttachment
|
Detached |
|
CoolingType
|
Central Air Conditioning |
|
ExteriorFinish
|
Aluminum Siding |
|
FireplaceFuel
|
Wood |
|
FireplacePresent
|
Yes |
|
FireplaceTotal
|
1 |
|
FireplaceType
|
Stove |
|
Fixture
|
Ceiling Fans |
|
FoundationType
|
Stone |
|
HeatingFuel
|
Oil |
|
HeatingType
|
Forced Air |
|
StoriesTotal
|
2 |
|
SizeInterior
|
2721 Sqft |
|
Type
|
House |
|
UtilityWater
|
Drilled Well, Dug Well |
Land
|
AccessType
|
Road Access |
|
Acreage
|
Yes |
|
FenceType
|
Fence |
|
Sewer
|
Septic System |
|
SizeIrregular
|
8.01 |
|
SizeTotal
|
8.01 Ac|5 - 9.99 Acres |
|
SizeTotalText
|
8.01 Ac|5 - 9.99 Acres |
|
SurfaceWater
|
River/stream |
|
ZoningDescription
|
Rr-1 |
Rooms
| Level |
Type |
Length |
Width |
Dimensions |
|
Second Level |
4pc Bathroom |
|
|
7'4'' x 7'4'' |
|
Second Level |
Bedroom |
|
|
7'4'' x 8'6'' |
|
Second Level |
Bedroom |
|
|
10'1'' x 10'4'' |
|
Second Level |
Bedroom |
|
|
13'3'' x 15'6'' |
|
Main Level |
3pc Bathroom |
|
|
9'8'' x 4'10'' |
|
Main Level |
Office |
|
|
15'6'' x 13'1'' |
|
Main Level |
Office |
|
|
7'5'' x 12'1'' |
|
Main Level |
Full Bathroom |
|
|
6'2'' x 7'9'' |
|
Main Level |
Primary Bedroom |
|
|
20'10'' x 12'11'' |
|
Main Level |
Living Room |
|
|
34'0'' x 18'10'' |
|
Main Level |
Dining Room |
|
|
14'8'' x 15'3'' |
|
Main Level |
Kitchen |
|
|
16'11'' x 15'11'' |
https://www.realtor.ca/real-estate/27690548/955309-canning-road-canning


















