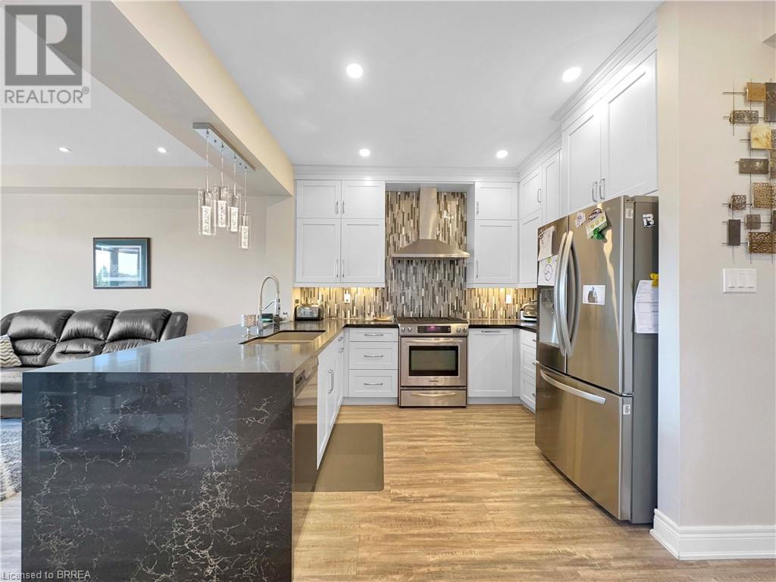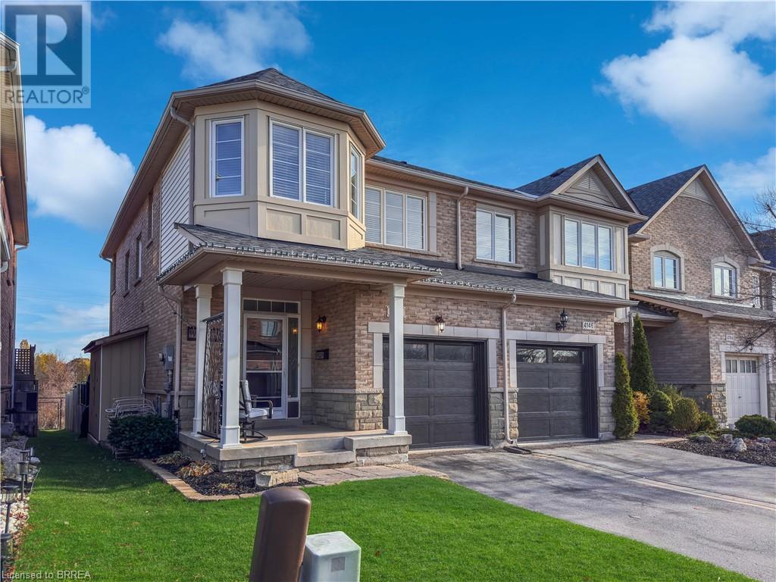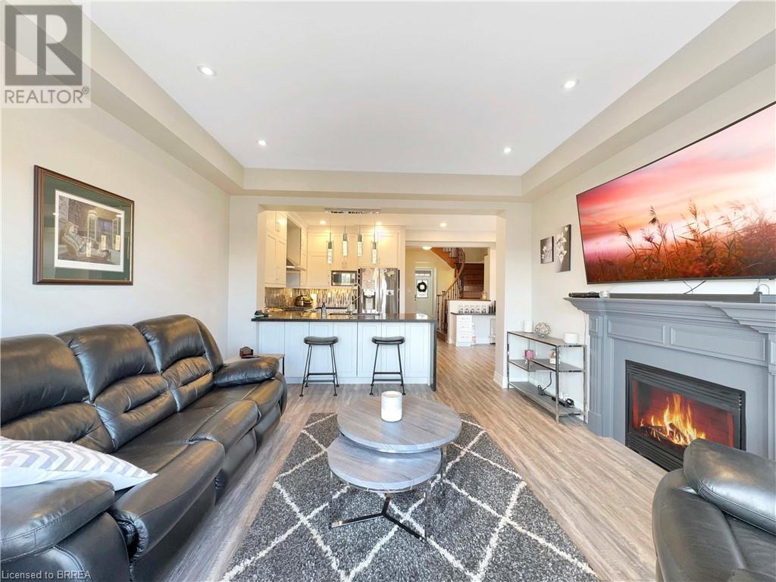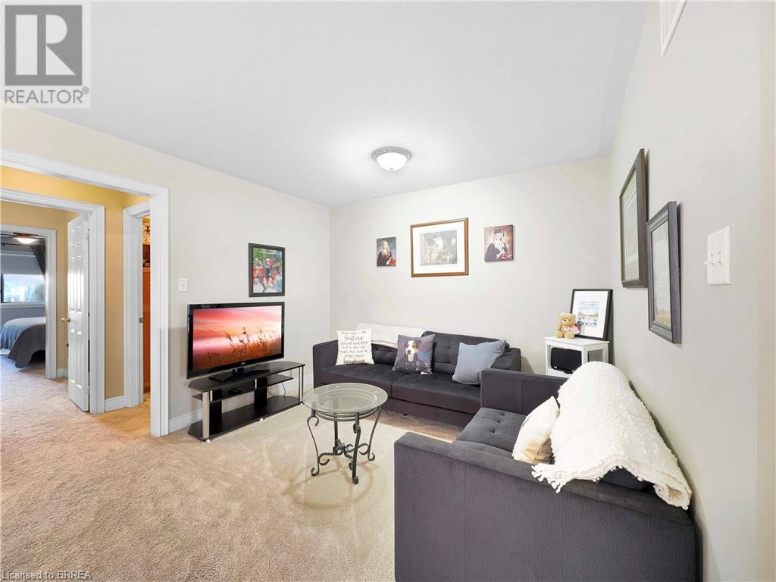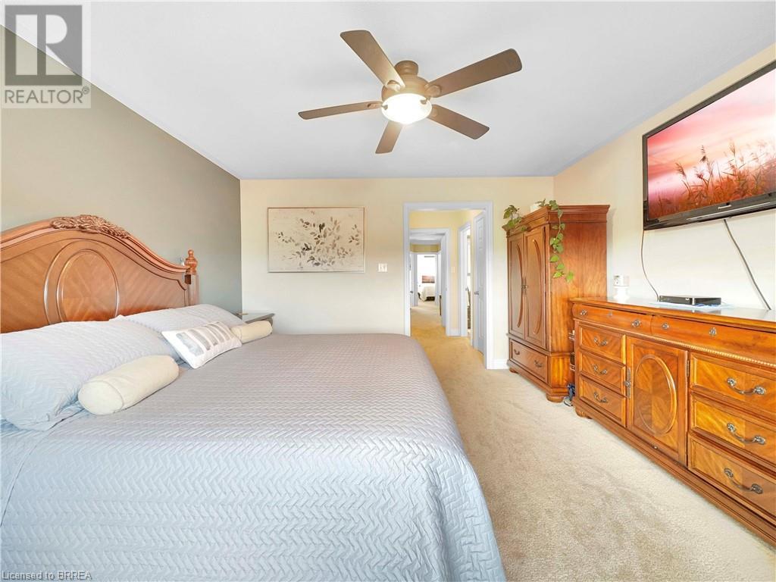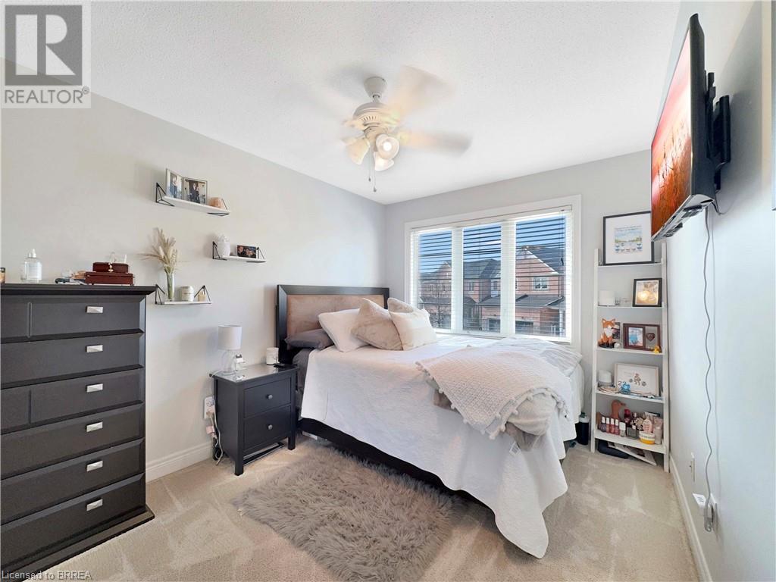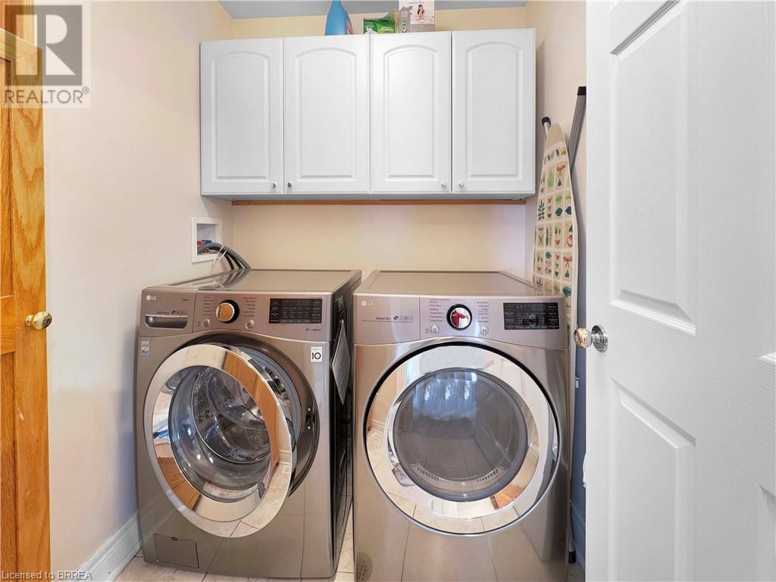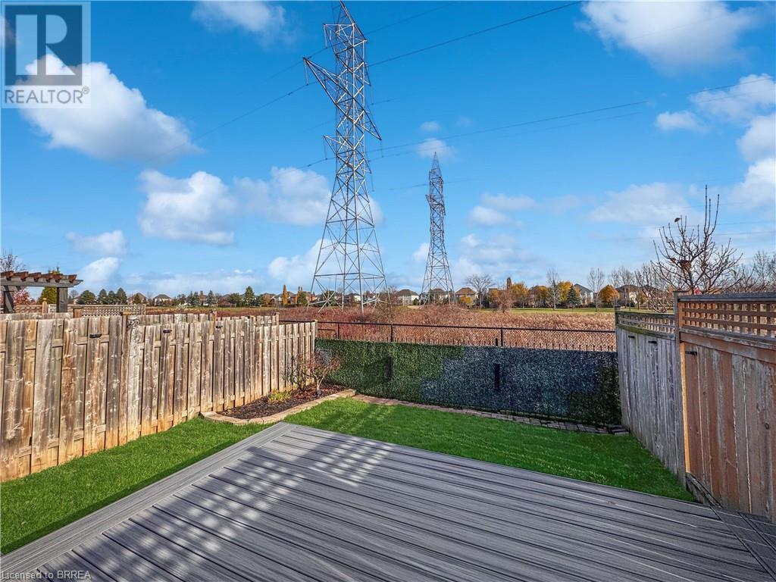3 Bedroom
3 Bathroom
1832 sqft
2 Level
Central Air Conditioning
Forced Air
$1,189,000
Nestled in Burlington’s prestigious Millcroft community, this end-unit townhouse offers privacy, modern living, and a prime location. Backing onto the award-winning Millcroft Golf Club, it’s perfect for golf enthusiasts or anyone seeking the peace of no rear neighbours and picturesque views. Inside, the open-concept layout is filled with natural light, featuring an updated kitchen with a waterfall counter, stainless steel appliances, and bright, spacious living areas. Step outside to a no-maintenance composite deck, ideal for relaxing or entertaining while enjoying the serene backdrop. The primary bedroom offers a walk-in closet and ensuite, while the large secondary bedrooms are ideal for family or guests. Surrounded by walking trails, parks, and amenities, and just 35 minutes from downtown Toronto, this home combines a tranquil lifestyle with urban convenience. Contact today to book your private showing. (id:23705)
Property Details
|
MLS® Number
|
40680440 |
|
Property Type
|
Single Family |
|
AmenitiesNearBy
|
Golf Nearby, Park, Place Of Worship, Public Transit, Schools, Shopping |
|
CommunityFeatures
|
Quiet Area |
|
Features
|
Automatic Garage Door Opener |
|
ParkingSpaceTotal
|
2 |
Building
|
BathroomTotal
|
3 |
|
BedroomsAboveGround
|
3 |
|
BedroomsTotal
|
3 |
|
Appliances
|
Dishwasher, Dryer, Refrigerator, Stove, Washer, Window Coverings, Garage Door Opener |
|
ArchitecturalStyle
|
2 Level |
|
BasementDevelopment
|
Finished |
|
BasementType
|
Full (finished) |
|
ConstructedDate
|
2006 |
|
ConstructionStyleAttachment
|
Attached |
|
CoolingType
|
Central Air Conditioning |
|
ExteriorFinish
|
Brick |
|
FoundationType
|
Unknown |
|
HalfBathTotal
|
1 |
|
HeatingFuel
|
Natural Gas |
|
HeatingType
|
Forced Air |
|
StoriesTotal
|
2 |
|
SizeInterior
|
1832 Sqft |
|
Type
|
Row / Townhouse |
|
UtilityWater
|
Municipal Water |
Parking
Land
|
Acreage
|
No |
|
LandAmenities
|
Golf Nearby, Park, Place Of Worship, Public Transit, Schools, Shopping |
|
Sewer
|
Municipal Sewage System |
|
SizeDepth
|
110 Ft |
|
SizeFrontage
|
24 Ft |
|
SizeTotalText
|
Under 1/2 Acre |
|
ZoningDescription
|
S-60, Rm3-142 |
Rooms
| Level |
Type |
Length |
Width |
Dimensions |
|
Second Level |
4pc Bathroom |
|
|
Measurements not available |
|
Second Level |
3pc Bathroom |
|
|
Measurements not available |
|
Second Level |
Bedroom |
|
|
10'5'' x 9'1'' |
|
Second Level |
Bedroom |
|
|
12'6'' x 9'1'' |
|
Second Level |
Primary Bedroom |
|
|
14'2'' x 13'1'' |
|
Basement |
Recreation Room |
|
|
17'7'' x 35'4'' |
|
Basement |
Recreation Room |
|
|
20' x 10' |
|
Main Level |
2pc Bathroom |
|
|
Measurements not available |
|
Main Level |
Kitchen |
|
|
18'4'' x 11'6'' |
|
Main Level |
Dining Room |
|
|
12'0'' x 11'5'' |
|
Main Level |
Living Room |
|
|
13'5'' x 13'5'' |
https://www.realtor.ca/real-estate/27694266/4148-rawlins-common-burlington



