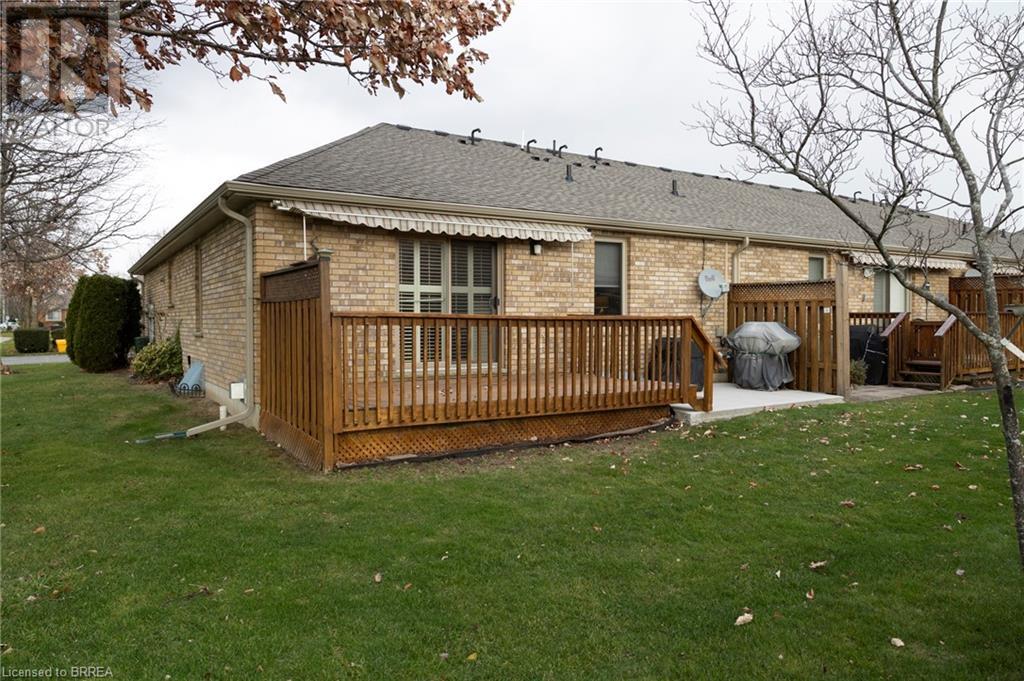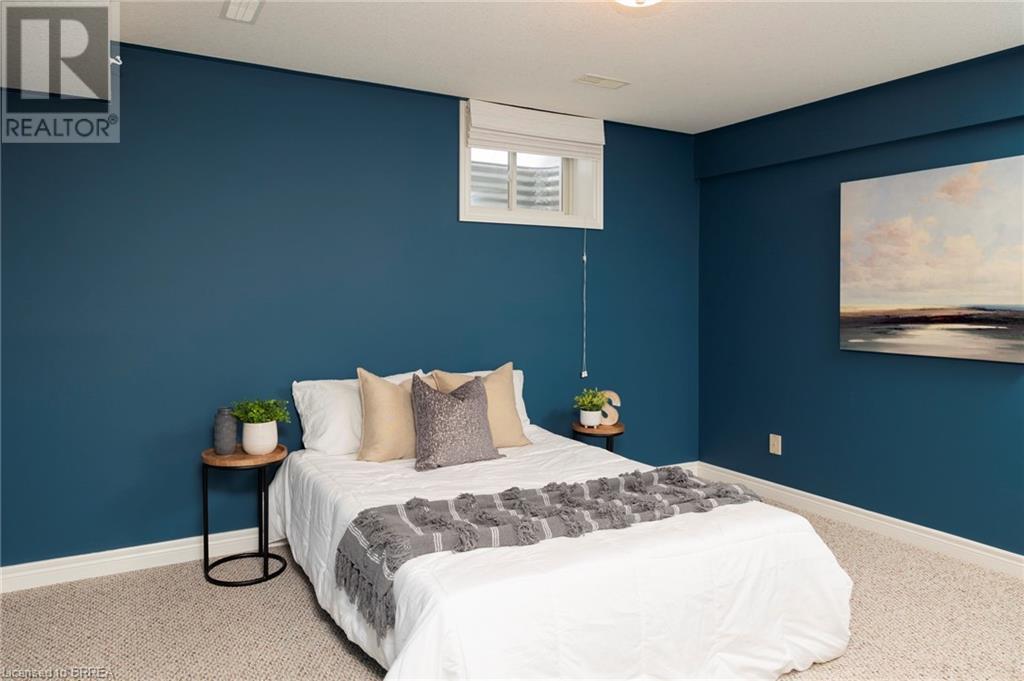25 Cobden Court Unit# 1 Brantford, Ontario N3R 8B5
$649,900Maintenance, Insurance, Landscaping
$344 Monthly
Maintenance, Insurance, Landscaping
$344 MonthlyAbsolutely immaculate, END UNIT, all brick townhouse condo in a quiet complex with plenty of parking. This gorgeous 2+1 bedroom, 2 full bath home offers a fully finished basement with gas fireplace, a single car attached garage with inside entry, main floor laundry, a beautiful and bright kitchen/dining/living room with a door to the back yard with deck. All major appliances included and nothing is rented. This home is conveniently located close to all amenities, the Wayne Gretzky Sports Centre, and around the corner to Hwy 403 access. Nothing to do but move in and enjoy life! Book your private viewing of this wonderful home today. (id:23705)
Property Details
| MLS® Number | 40681260 |
| Property Type | Single Family |
| AmenitiesNearBy | Hospital, Park, Place Of Worship, Playground, Public Transit, Schools, Shopping |
| CommunityFeatures | Community Centre |
| EquipmentType | None |
| Features | Paved Driveway, Automatic Garage Door Opener |
| ParkingSpaceTotal | 2 |
| RentalEquipmentType | None |
| Structure | Shed |
Building
| BathroomTotal | 2 |
| BedroomsAboveGround | 2 |
| BedroomsBelowGround | 1 |
| BedroomsTotal | 3 |
| Appliances | Central Vacuum, Dishwasher, Dryer, Microwave, Refrigerator, Water Softener, Water Purifier, Washer, Garage Door Opener |
| ArchitecturalStyle | Bungalow |
| BasementDevelopment | Finished |
| BasementType | Full (finished) |
| ConstructedDate | 2003 |
| ConstructionStyleAttachment | Attached |
| CoolingType | Central Air Conditioning |
| ExteriorFinish | Brick |
| FireplacePresent | Yes |
| FireplaceTotal | 1 |
| FoundationType | Poured Concrete |
| HeatingFuel | Natural Gas |
| HeatingType | Forced Air |
| StoriesTotal | 1 |
| SizeInterior | 1817 Sqft |
| Type | Row / Townhouse |
| UtilityWater | Municipal Water |
Parking
| Attached Garage |
Land
| AccessType | Highway Access |
| Acreage | No |
| LandAmenities | Hospital, Park, Place Of Worship, Playground, Public Transit, Schools, Shopping |
| Sewer | Municipal Sewage System |
| SizeTotalText | Unknown |
| ZoningDescription | R4a |
Rooms
| Level | Type | Length | Width | Dimensions |
|---|---|---|---|---|
| Basement | Utility Room | 14'6'' x 9'2'' | ||
| Basement | Recreation Room | 12'11'' x 26'1'' | ||
| Basement | 3pc Bathroom | Measurements not available | ||
| Basement | Bedroom | 11'6'' x 13'1'' | ||
| Main Level | 4pc Bathroom | Measurements not available | ||
| Main Level | Primary Bedroom | 13'3'' x 11'10'' | ||
| Main Level | Living Room | 14'11'' x 12'3'' | ||
| Main Level | Dining Room | 14'11'' x 9'8'' | ||
| Main Level | Laundry Room | 8'5'' x 5'7'' | ||
| Main Level | Eat In Kitchen | 14'10'' x 14'9'' | ||
| Main Level | Bedroom | 9'11'' x 11'3'' |
Utilities
| Electricity | Available |
| Natural Gas | Available |
https://www.realtor.ca/real-estate/27700121/25-cobden-court-unit-1-brantford
Interested?
Contact us for more information






















