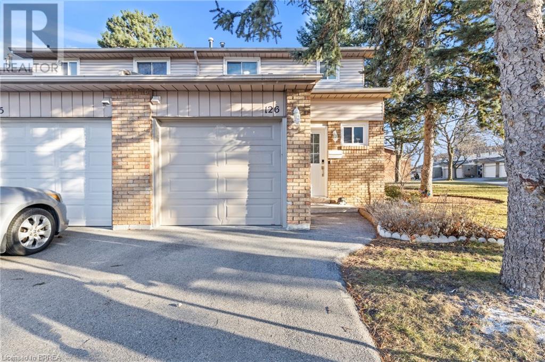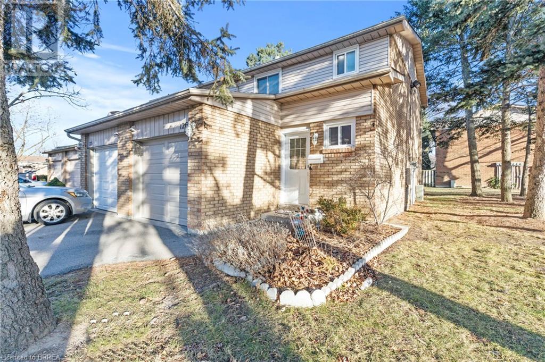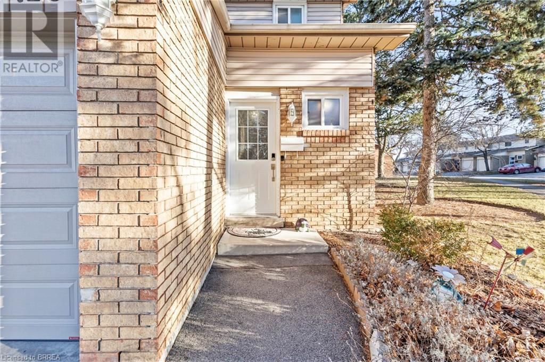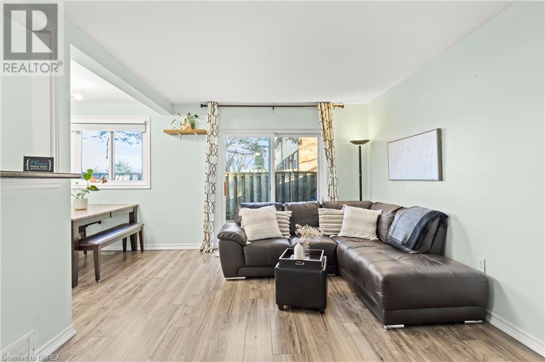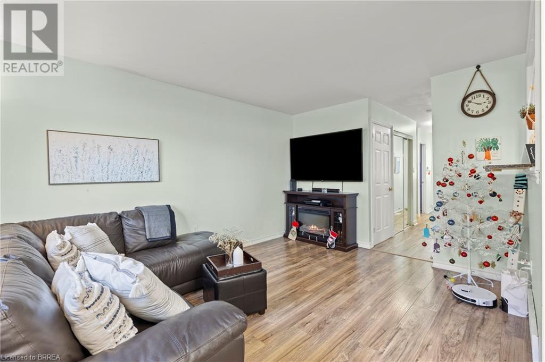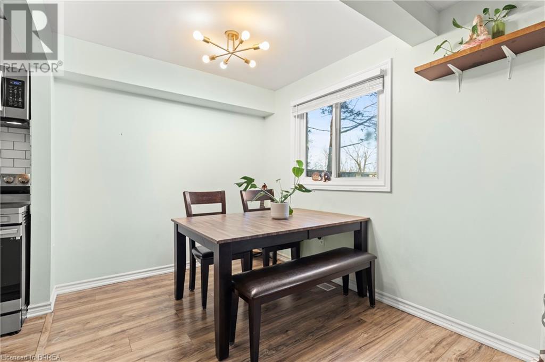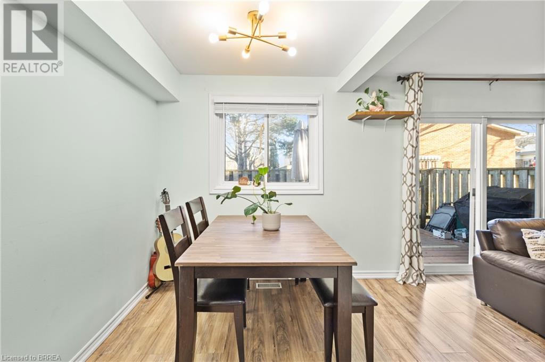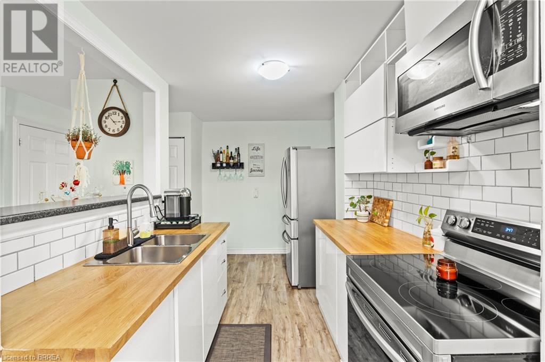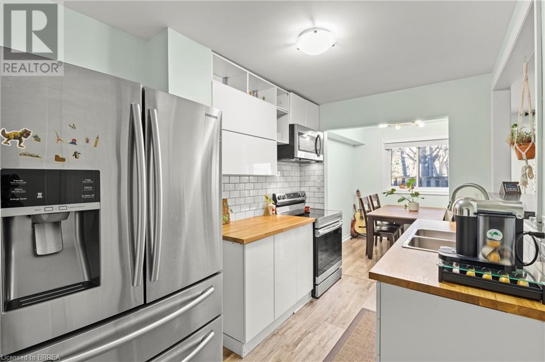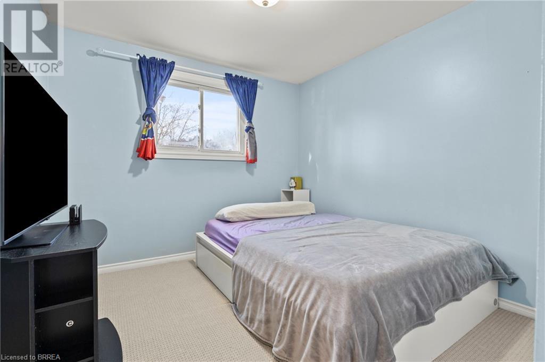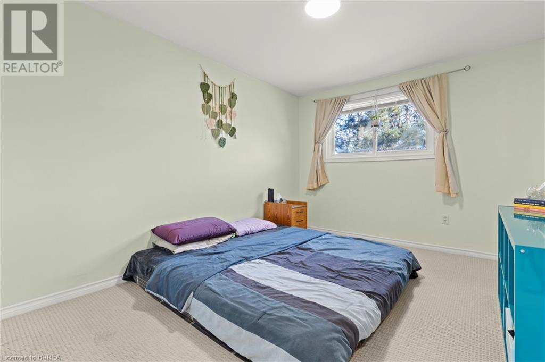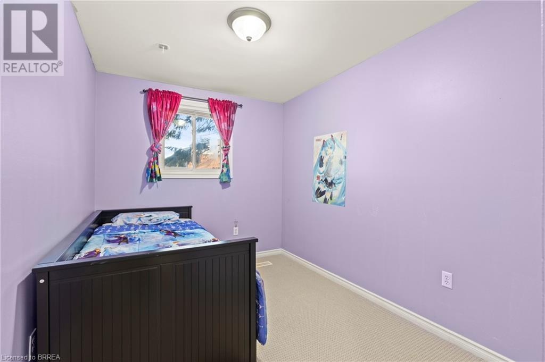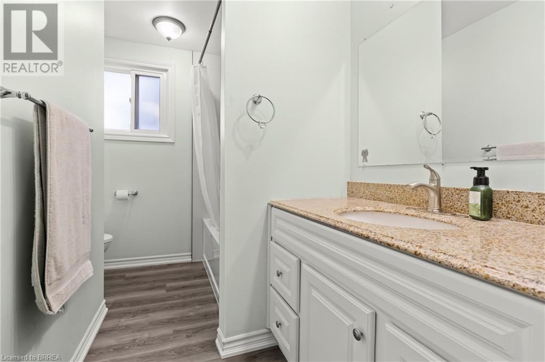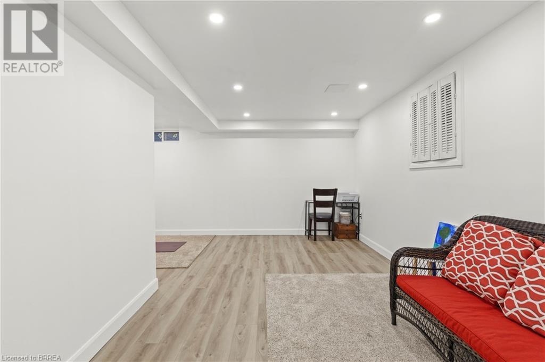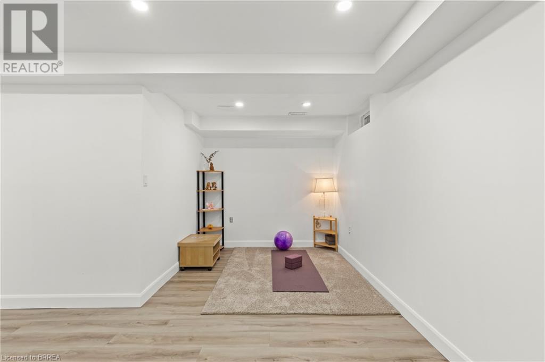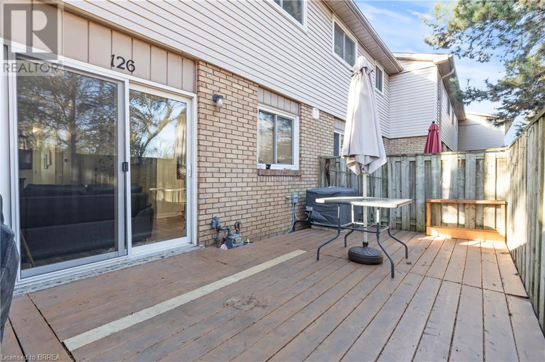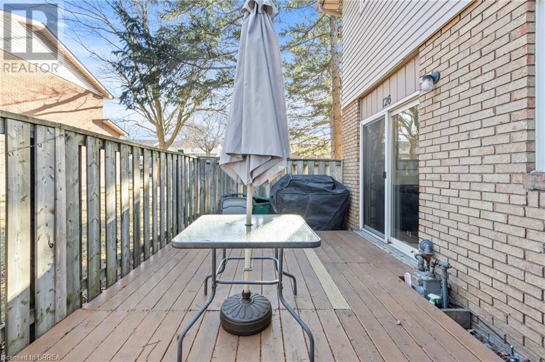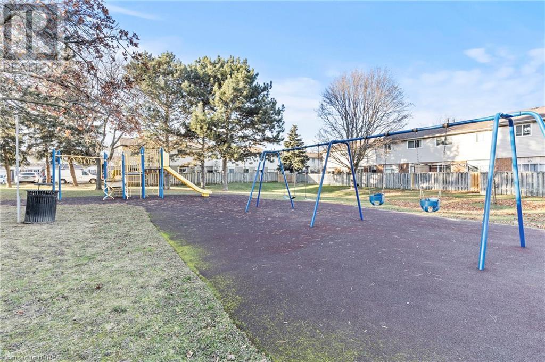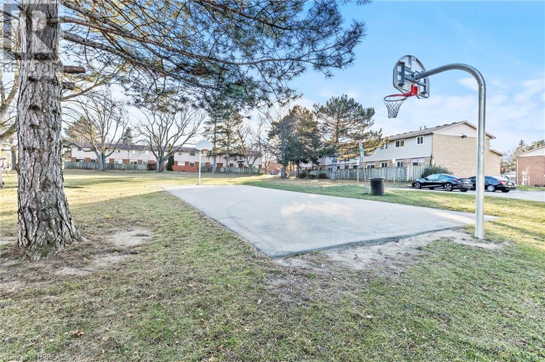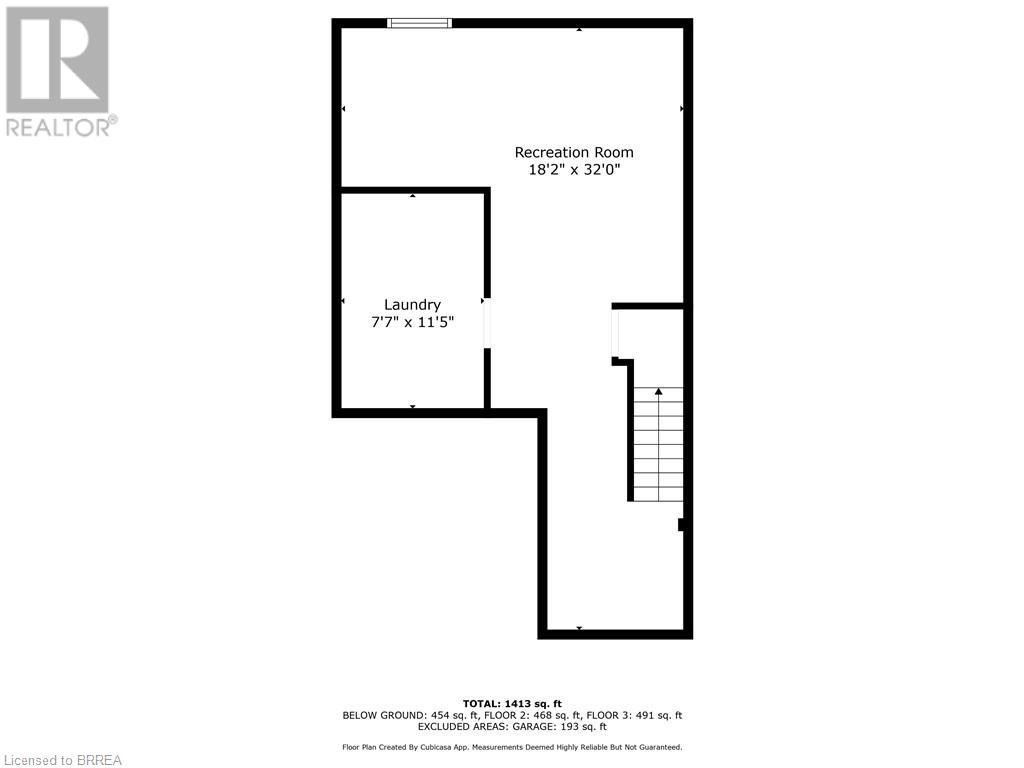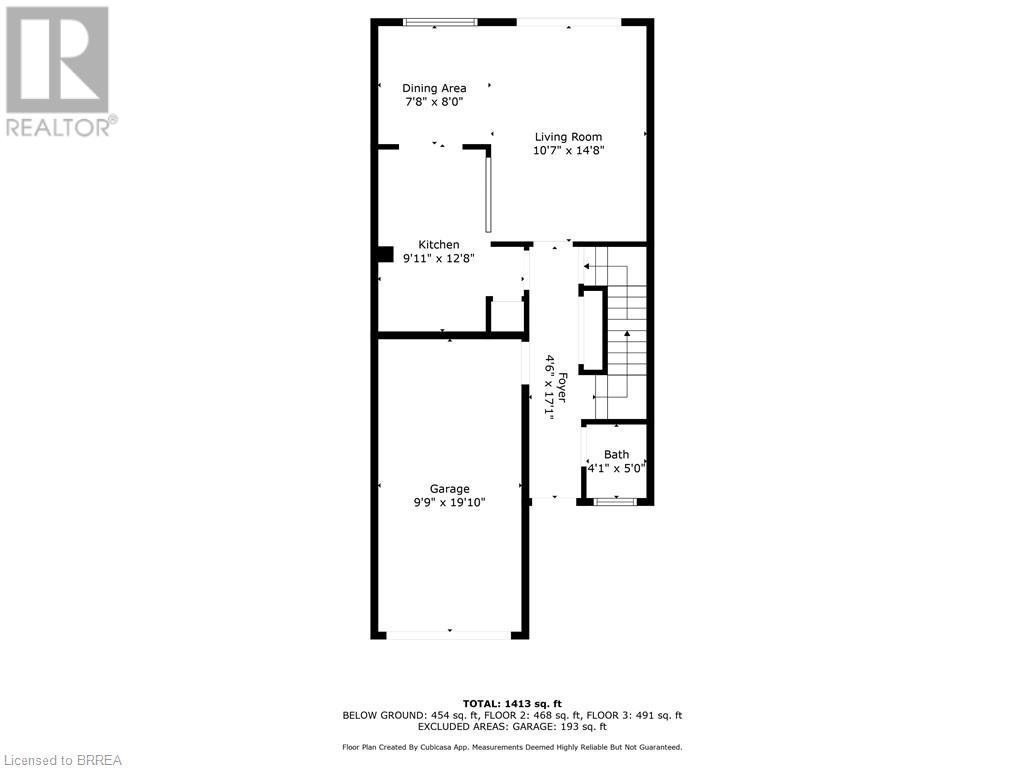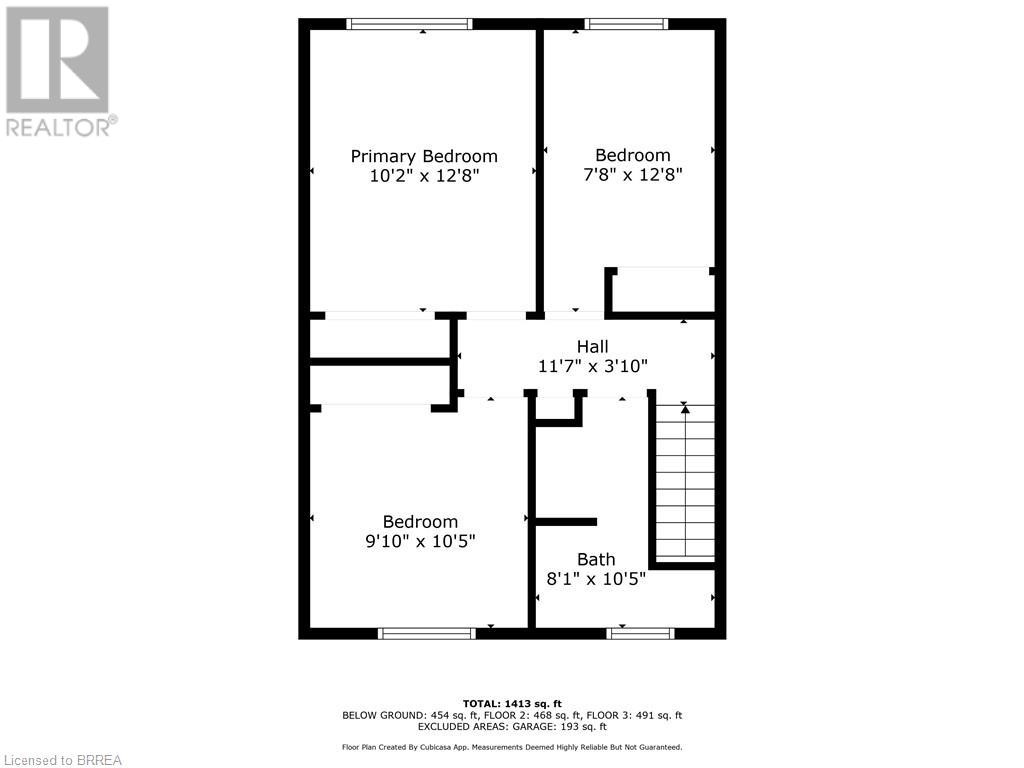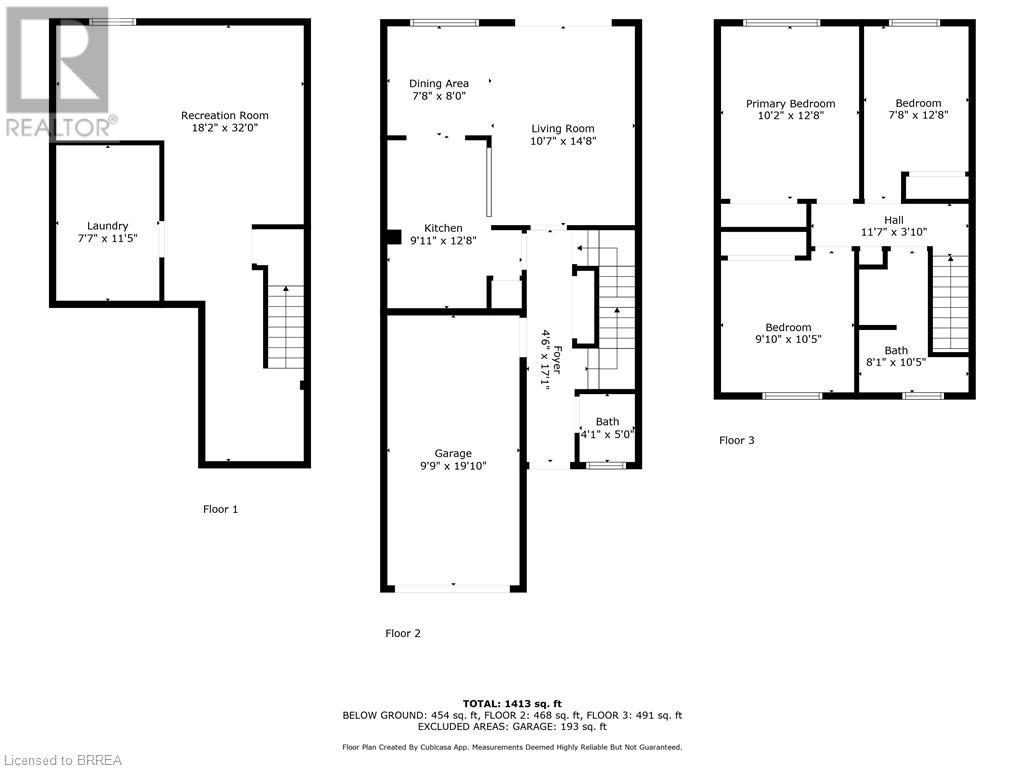100 Quigley Road Unit# 126 Hamilton, Ontario L8K 6J1
$525,000Maintenance,
$398 Monthly
Maintenance,
$398 MonthlyCharming Townhome in Desirable Neighborhood! Welcome to your dream home! This beautifully finished townhouse features three spacious bedrooms and one and a half bathrooms, perfect for families or professionals. Enjoy an inviting open-concept layout on the main floor that seamlessly connects the living and dining areas, ideal for entertaining. The updated kitchen boasts sleek finishes and convenient functionality, while new Berber carpet throughout the second storey adds a touch of warmth and comfort. You'll love the newly upgraded bathroom and flooring throughout the house, ensuring a stylish and modern aesthetic. The fully finished basement exudes style and comfort. This spacious area is perfect for a recreation room, office space or additional living space. Step outside to your private, fenced backyard with a charming deck, perfect for relaxing or hosting summer barbecues. Plus, a children's park and visitor parking is located right across the street, making it an ideal spot for families. With such desirable features, this home won't last long! Don't miss your chance to own this gem in a great neighborhood. Schedule your viewing today! (id:23705)
Property Details
| MLS® Number | 40684593 |
| Property Type | Single Family |
| AmenitiesNearBy | Hospital, Playground, Public Transit, Shopping |
| EquipmentType | Water Heater |
| Features | Paved Driveway, Automatic Garage Door Opener |
| ParkingSpaceTotal | 2 |
| RentalEquipmentType | Water Heater |
Building
| BathroomTotal | 2 |
| BedroomsAboveGround | 3 |
| BedroomsTotal | 3 |
| Appliances | Dryer, Freezer, Refrigerator, Stove, Washer, Microwave Built-in, Window Coverings, Garage Door Opener |
| ArchitecturalStyle | 2 Level |
| BasementDevelopment | Finished |
| BasementType | Full (finished) |
| ConstructionStyleAttachment | Attached |
| CoolingType | Central Air Conditioning |
| ExteriorFinish | Brick, Vinyl Siding |
| HalfBathTotal | 1 |
| HeatingType | Forced Air |
| StoriesTotal | 2 |
| SizeInterior | 1043 Sqft |
| Type | Row / Townhouse |
| UtilityWater | Municipal Water |
Parking
| Attached Garage |
Land
| AccessType | Highway Access |
| Acreage | No |
| LandAmenities | Hospital, Playground, Public Transit, Shopping |
| Sewer | Municipal Sewage System |
| SizeTotalText | Unknown |
| ZoningDescription | Rt-20/s-327 |
Rooms
| Level | Type | Length | Width | Dimensions |
|---|---|---|---|---|
| Second Level | 4pc Bathroom | Measurements not available | ||
| Second Level | Bedroom | 10'8'' x 9'9'' | ||
| Second Level | Bedroom | 12'4'' x 8'0'' | ||
| Second Level | Primary Bedroom | 13'4'' x 10'10'' | ||
| Basement | Recreation Room | Measurements not available | ||
| Main Level | 2pc Bathroom | Measurements not available | ||
| Main Level | Dining Room | 8'0'' x 10'10'' | ||
| Main Level | Kitchen | 12'9'' x 10'0'' | ||
| Main Level | Living Room | 14'0'' x 10'8'' |
https://www.realtor.ca/real-estate/27729907/100-quigley-road-unit-126-hamilton
Interested?
Contact us for more information

