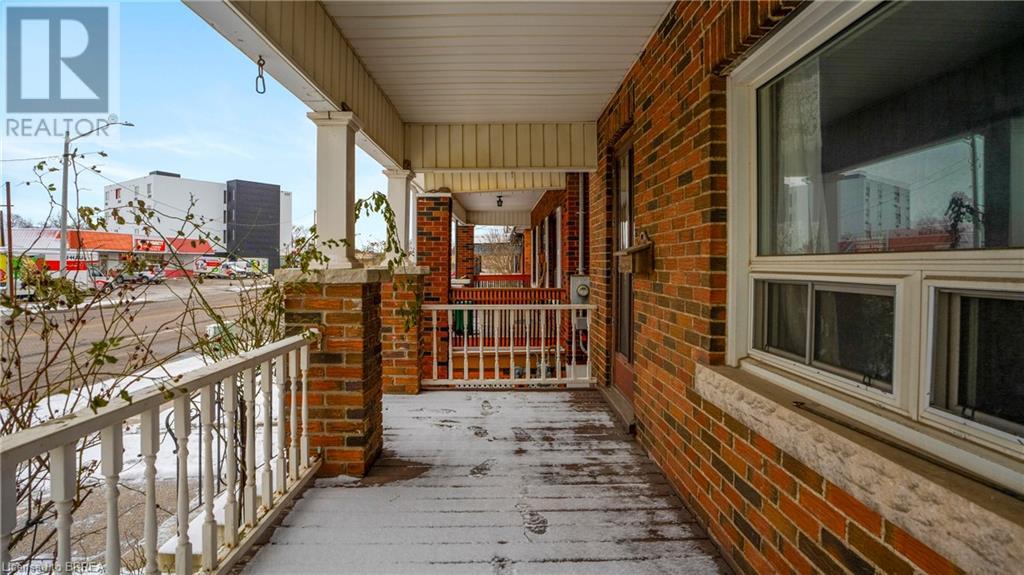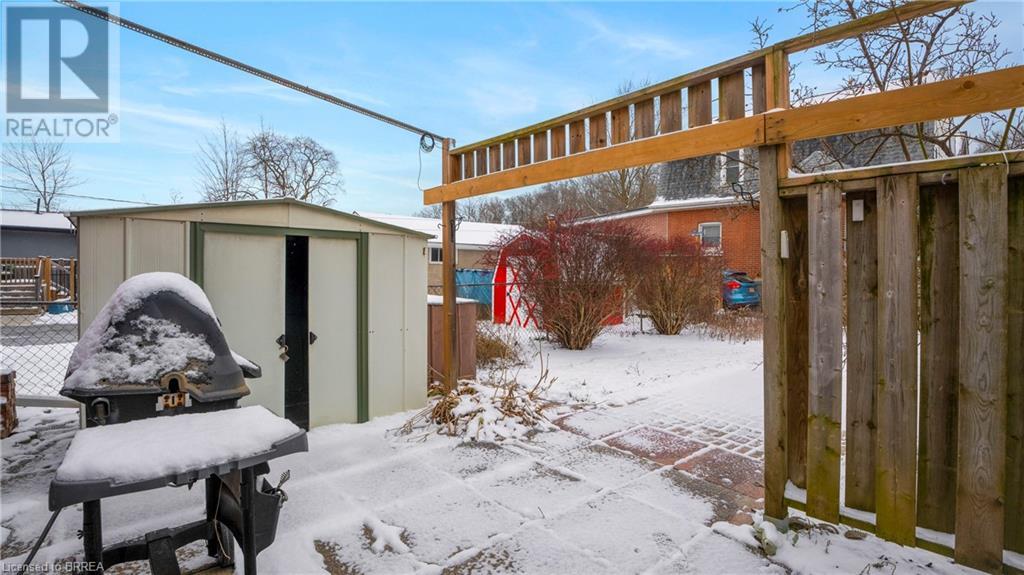3 Bedroom
2 Bathroom
1163 sqft
Window Air Conditioner
Radiant Heat, Hot Water Radiator Heat
$499,900
Welcome to 190 Colborne St W, a charming 1.5-storey all-brick home located on a desirable corner lot in Brantford. This delightful property offers a perfect blend of classic character and modern conveniences, making it an ideal choice for families, first-time buyers or investors. Featuring three spacious bedrooms and 1.5 bathrooms, the layout provides plenty of room for comfortable living. The spray foam insulated basement adds energy efficiency and potential for additional use or storage. The two-car garage offers ample space for vehicles, tools, or a workshop, while the corner lot enhances curb appeal with room for creative landscaping. Conveniently situated close to schools, parks, shopping, dining, and public transit, this home is perfectly positioned to meet all your needs. Don’t miss this fantastic opportunity to own a timeless, well-maintained home in a prime location—schedule your private viewing today! (id:23705)
Property Details
|
MLS® Number
|
40687073 |
|
Property Type
|
Single Family |
|
AmenitiesNearBy
|
Hospital, Place Of Worship, Playground, Schools |
|
EquipmentType
|
Water Heater |
|
Features
|
Paved Driveway |
|
ParkingSpaceTotal
|
3 |
|
RentalEquipmentType
|
Water Heater |
|
Structure
|
Porch |
Building
|
BathroomTotal
|
2 |
|
BedroomsAboveGround
|
3 |
|
BedroomsTotal
|
3 |
|
Appliances
|
Dishwasher, Dryer, Refrigerator, Stove, Water Softener, Washer, Window Coverings |
|
BasementDevelopment
|
Unfinished |
|
BasementType
|
Full (unfinished) |
|
ConstructionStyleAttachment
|
Detached |
|
CoolingType
|
Window Air Conditioner |
|
ExteriorFinish
|
Brick |
|
HalfBathTotal
|
1 |
|
HeatingType
|
Radiant Heat, Hot Water Radiator Heat |
|
StoriesTotal
|
2 |
|
SizeInterior
|
1163 Sqft |
|
Type
|
House |
|
UtilityWater
|
Municipal Water |
Parking
Land
|
Acreage
|
No |
|
LandAmenities
|
Hospital, Place Of Worship, Playground, Schools |
|
Sewer
|
Municipal Sewage System |
|
SizeDepth
|
120 Ft |
|
SizeFrontage
|
33 Ft |
|
SizeTotalText
|
Under 1/2 Acre |
|
ZoningDescription
|
F-r1d |
Rooms
| Level |
Type |
Length |
Width |
Dimensions |
|
Second Level |
4pc Bathroom |
|
|
4'11'' x 6'0'' |
|
Second Level |
Bedroom |
|
|
11'5'' x 9'1'' |
|
Second Level |
Bedroom |
|
|
9'2'' x 8'10'' |
|
Second Level |
Bedroom |
|
|
11'5'' x 9'1'' |
|
Basement |
Other |
|
|
19'0'' x 27'11'' |
|
Main Level |
Kitchen |
|
|
14'8'' x 9'5'' |
|
Main Level |
2pc Bathroom |
|
|
3'3'' x 4'5'' |
|
Main Level |
Dining Room |
|
|
14'9'' x 9'5'' |
|
Main Level |
Living Room |
|
|
10'1'' x 19'4'' |
https://www.realtor.ca/real-estate/27773090/190-colborne-street-w-brantford

































