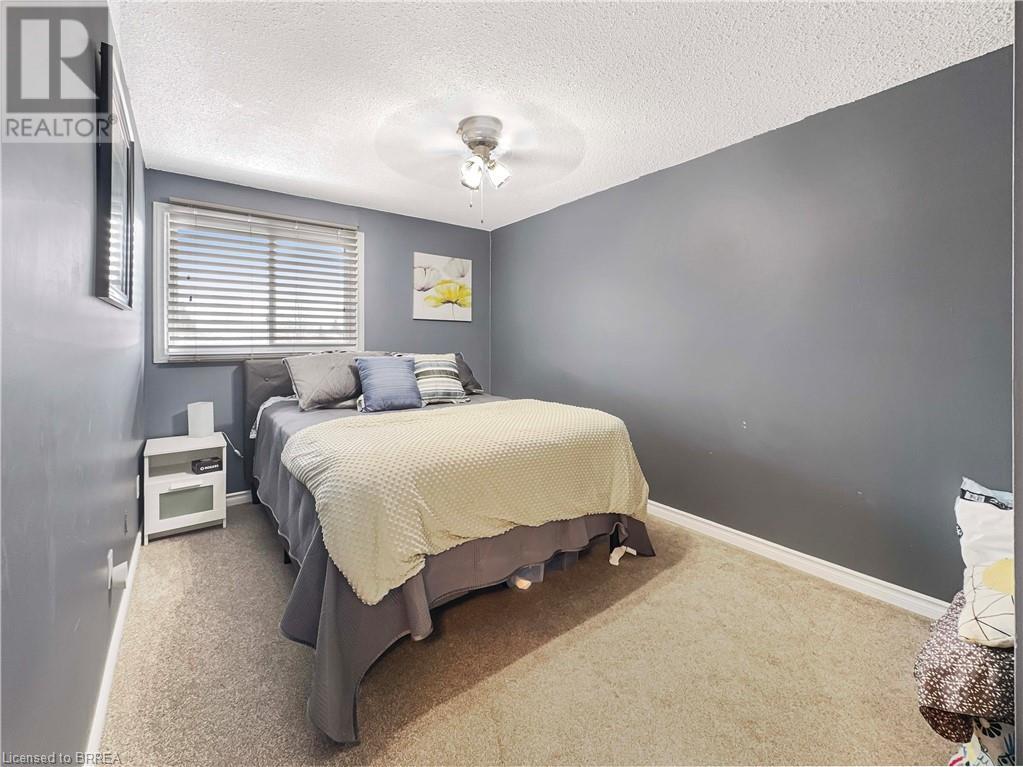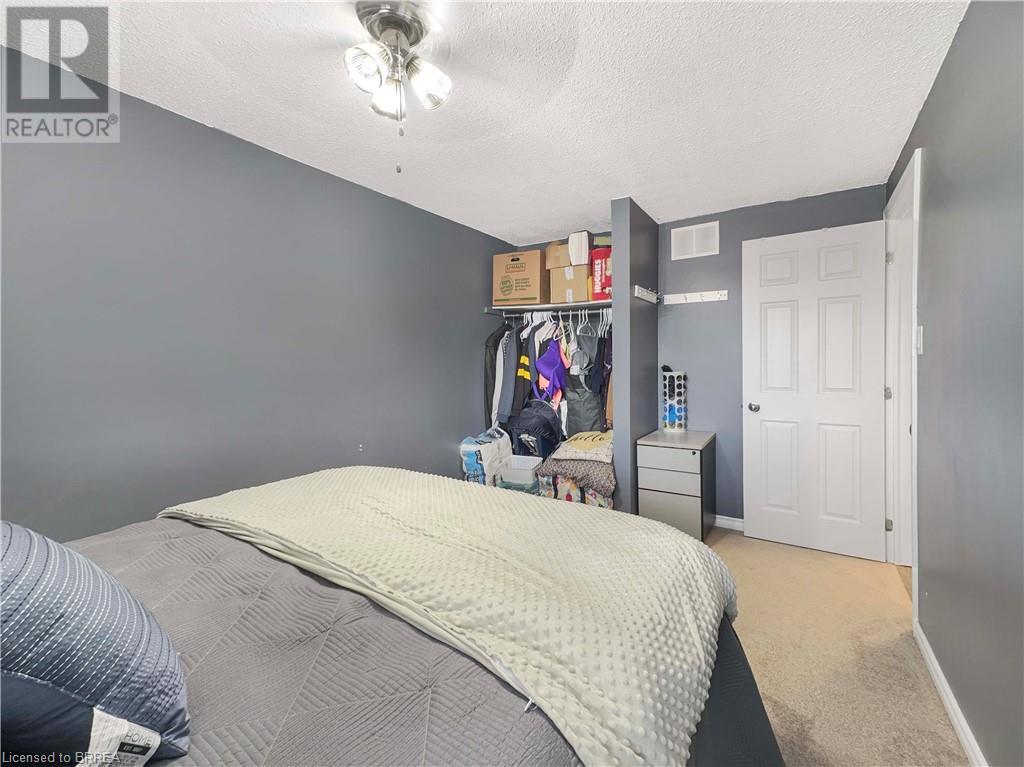154 Henry Street Unit# E Brantford, Ontario N3S 5C7
$469,900Maintenance,
$372 Monthly
Maintenance,
$372 MonthlyWelcome to 154 Henry St Unit E! This beautifully updated 3-bedroom, 1.5-bathroom townhouse offers 1083 sqft of modern living in a quiet, family-friendly complex in central Brantford. The bright living room features large windows, while the fully updated eat-in kitchen provides plenty of cabinetry and workspace. A convenient 2-piece powder room is also on the main level. Upstairs, you’ll find three spacious bedrooms with ample closet space and a modern 4-piece bathroom. Outside, the fully fenced backyard includes a deck perfect for relaxing or entertaining. Additional features include a single-car garage with inside access and a private driveway. With its stylish updates, convenient location near schools, parks, and shopping, and move-in-ready appeal, this home is perfect for families, professionals, or anyone looking for a modern, low-maintenance lifestyle. Don’t wait—make it yours today! (id:23705)
Property Details
| MLS® Number | 40689776 |
| Property Type | Single Family |
| AmenitiesNearBy | Park, Place Of Worship, Playground, Public Transit, Schools, Shopping |
| EquipmentType | Water Heater |
| ParkingSpaceTotal | 2 |
| RentalEquipmentType | Water Heater |
Building
| BathroomTotal | 2 |
| BedroomsAboveGround | 3 |
| BedroomsTotal | 3 |
| Appliances | Dishwasher, Microwave, Refrigerator, Stove, Garage Door Opener |
| ArchitecturalStyle | 3 Level |
| BasementType | None |
| ConstructionStyleAttachment | Attached |
| CoolingType | Central Air Conditioning |
| ExteriorFinish | Brick, Other |
| FoundationType | Block |
| HalfBathTotal | 1 |
| HeatingFuel | Natural Gas |
| HeatingType | Forced Air |
| StoriesTotal | 3 |
| SizeInterior | 1083 Sqft |
| Type | Row / Townhouse |
| UtilityWater | Municipal Water, Unknown |
Parking
| Attached Garage |
Land
| AccessType | Highway Access |
| Acreage | No |
| LandAmenities | Park, Place Of Worship, Playground, Public Transit, Schools, Shopping |
| Sewer | Municipal Sewage System |
| SizeTotalText | Unknown |
| ZoningDescription | R4a |
Rooms
| Level | Type | Length | Width | Dimensions |
|---|---|---|---|---|
| Second Level | 4pc Bathroom | Measurements not available | ||
| Second Level | Bedroom | 12'5'' x 8'2'' | ||
| Second Level | Bedroom | 13'11'' x 8'10'' | ||
| Second Level | Bedroom | 17'5'' x 9'11'' | ||
| Basement | Bonus Room | 17'4'' x 11'0'' | ||
| Main Level | 2pc Bathroom | Measurements not available | ||
| Main Level | Kitchen | 15'5'' x 13'9'' | ||
| Main Level | Living Room | 17'3'' x 11'2'' |
https://www.realtor.ca/real-estate/27794048/154-henry-street-unit-e-brantford
Interested?
Contact us for more information






























