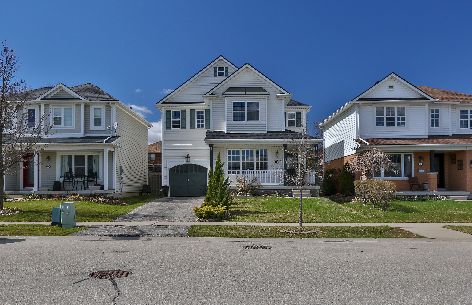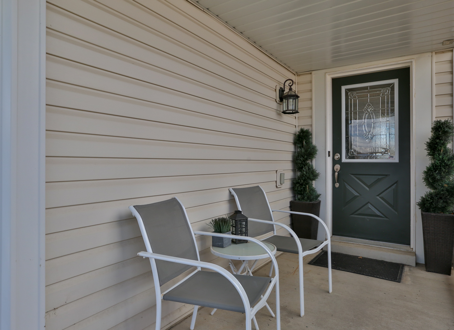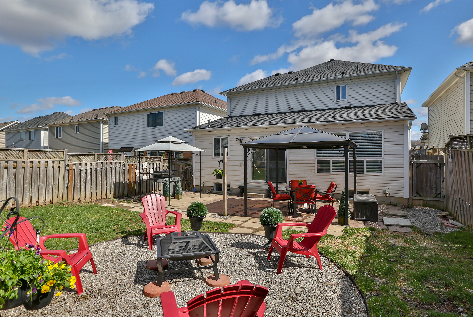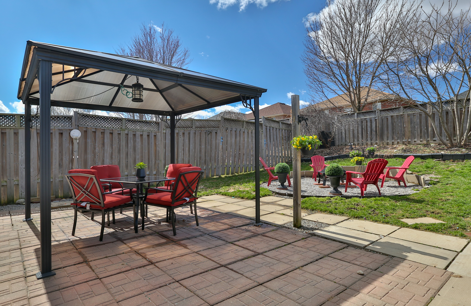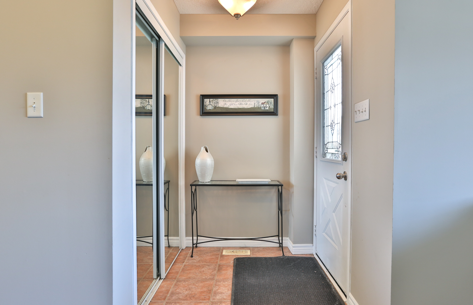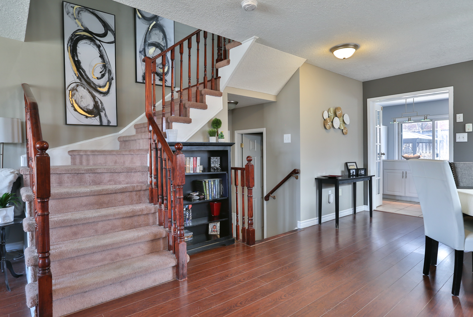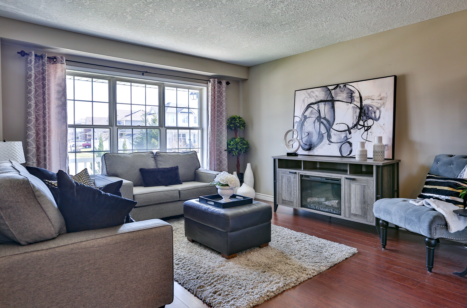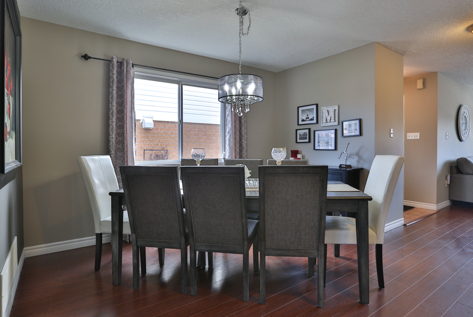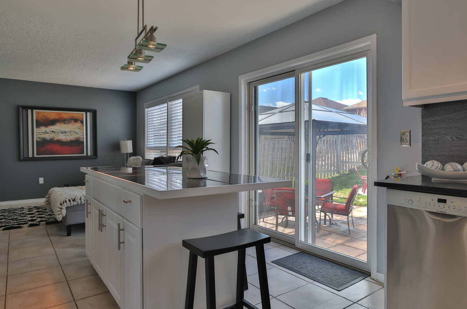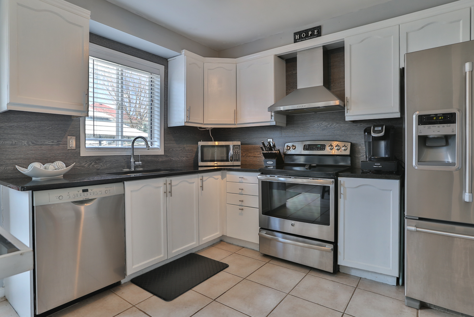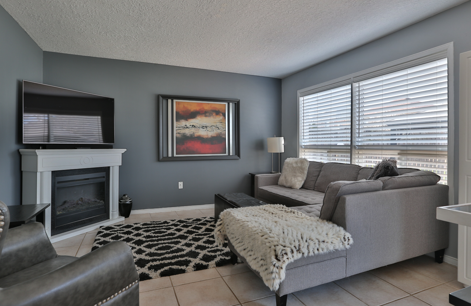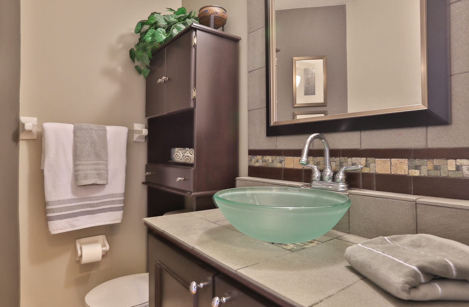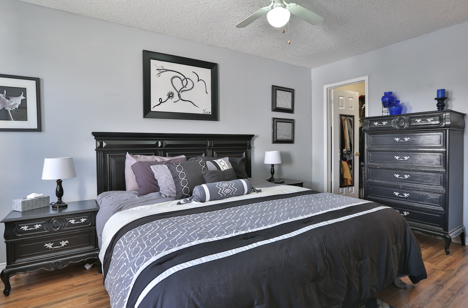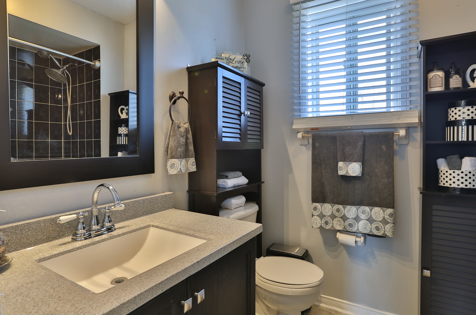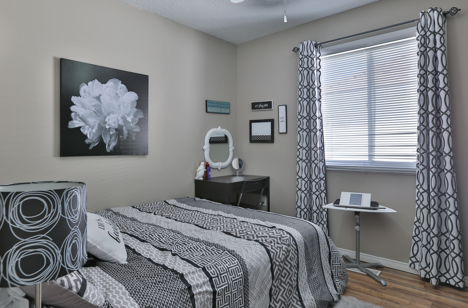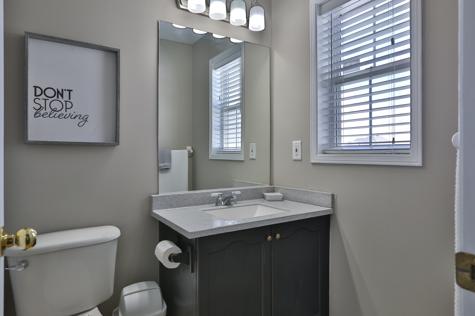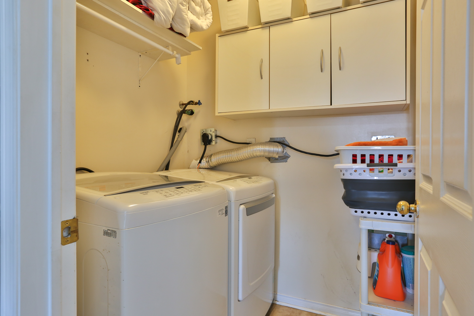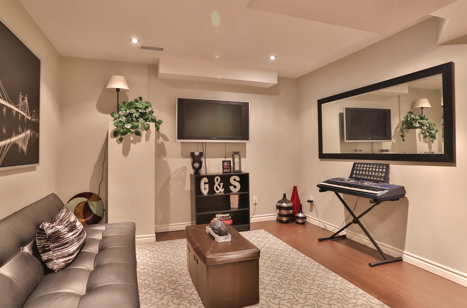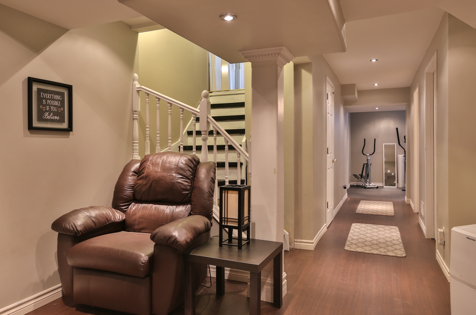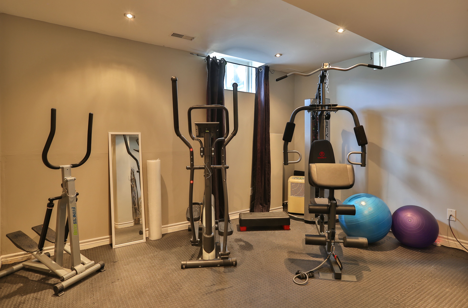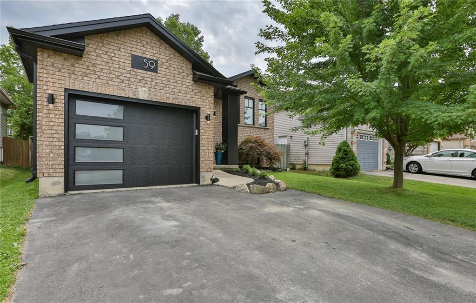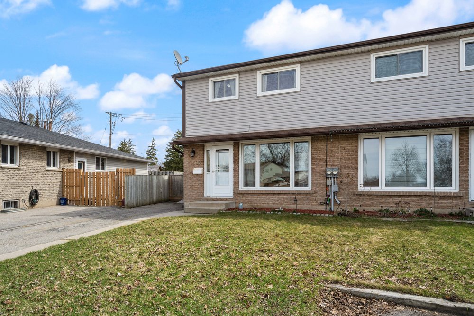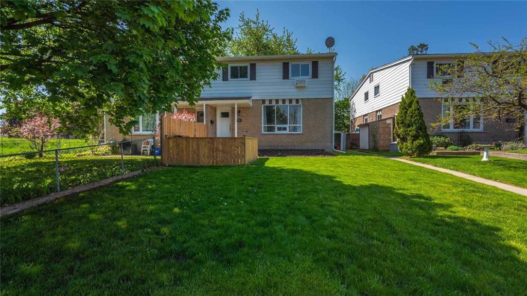54 Gaydon Way Brantford ON
- Bathrooms
- 3.5
- Bedrooms
- 3
- Garages
- 1
Amenities
- Dining room
- Garage / Parking
- Gym
- Home Appliances
- Laundry
- Office
Description
54 Gaydon Way., Brantford ON. This Beautiful Mulberry Model! Elegant and functional describe this spacious 3+1 bed, 3.5 bath home at 54 Gaydon Way. Situated in a desirable West Brant neighbourhood of Brantford and boasting the perfect floor plan for entertaining, this lovely home is also perfect for the day to day function of a growing family. Offering a master bedroom with ensuite and walk-in closet, an upper l. The backyard is the place to spend the coming summer months and this one is highlighted by the large deck with 2 gazebos and a fire pit. Close to schools, shopping and the walking/biking trails. Includes Fridge, Stove, Dishwasher, Washer&Dryer. evel laundry room, granite in the kitchen and all baths, a lower level office (or 4th bedroom) and a finished rec-room, this one owner home is completely move-in ready
