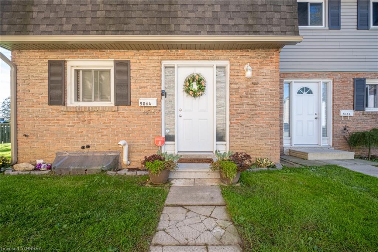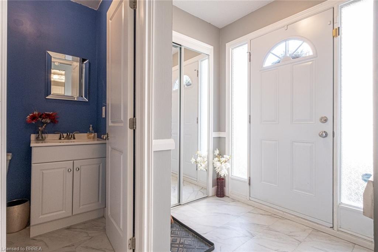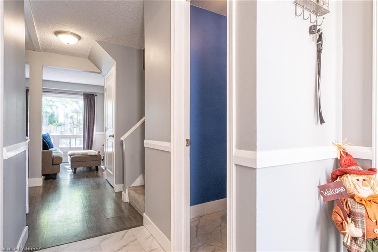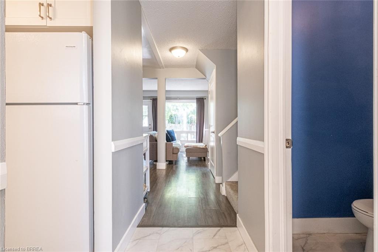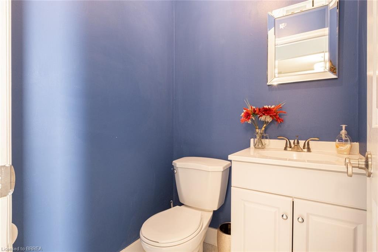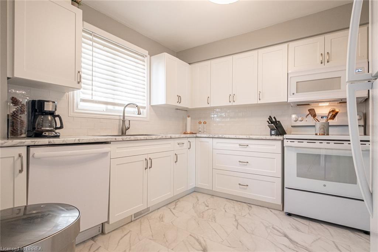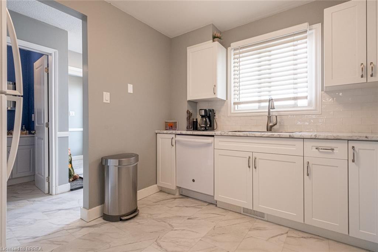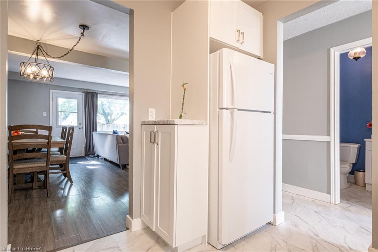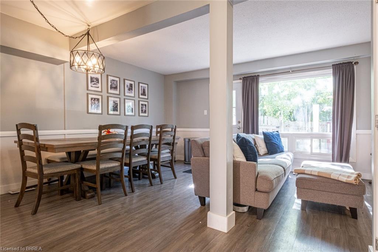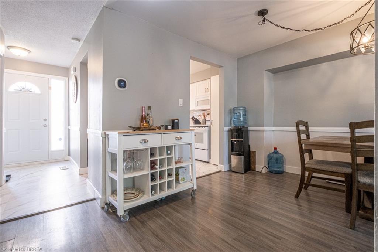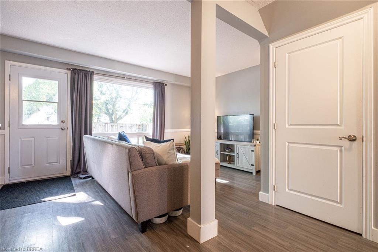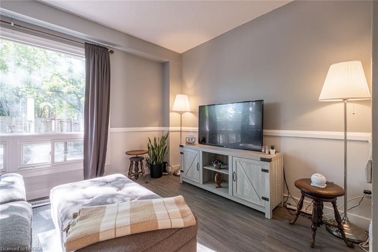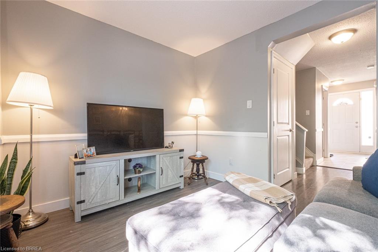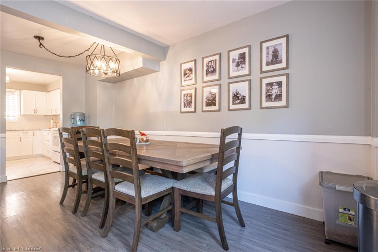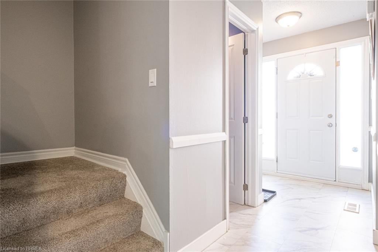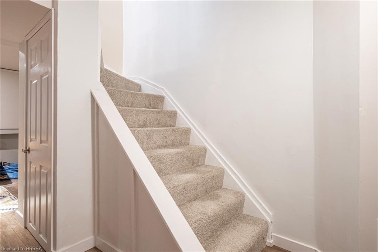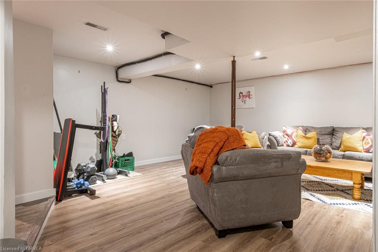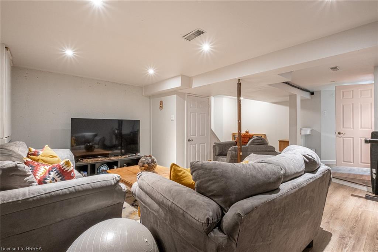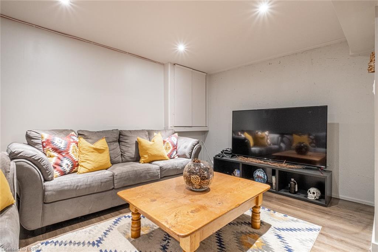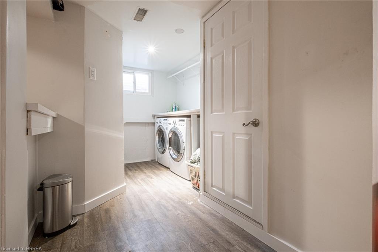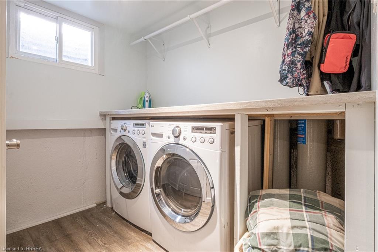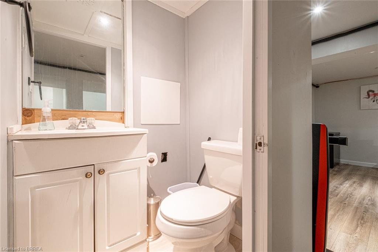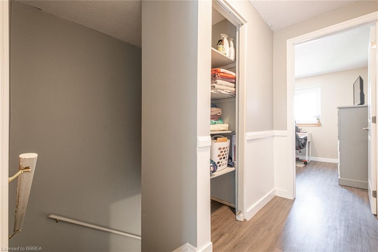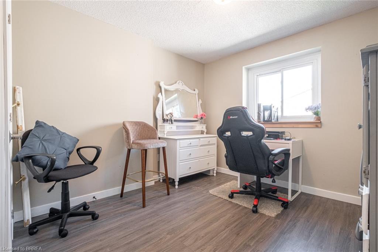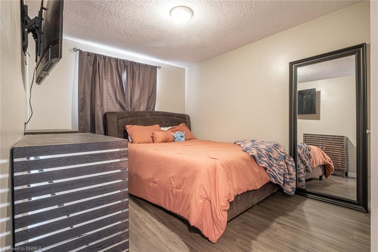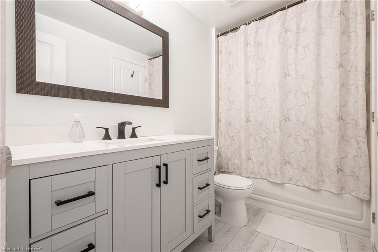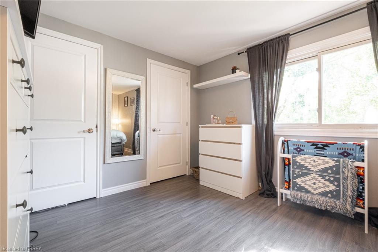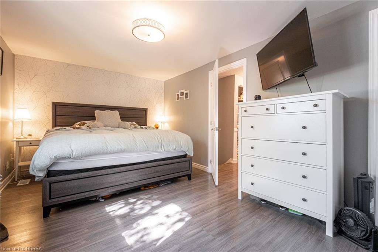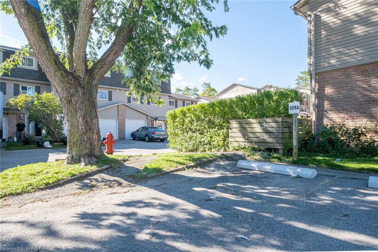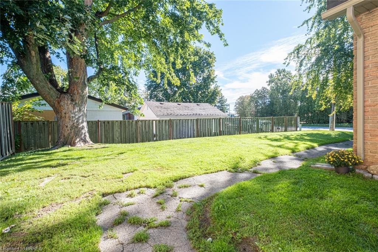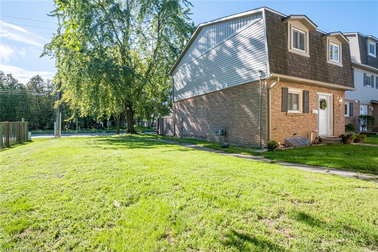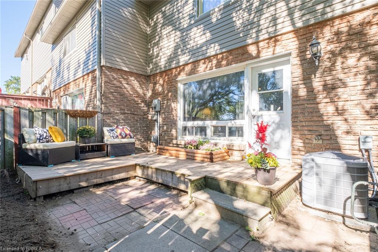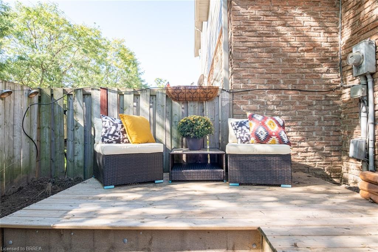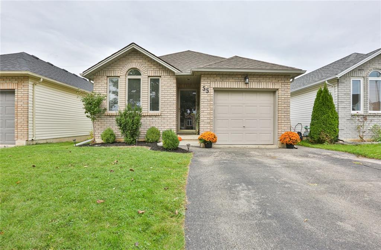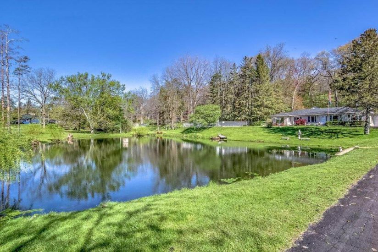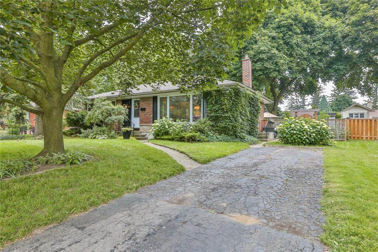506 GREY Street #A, Brantford, Ontario N3S 7L4
- Bathrooms
- 3
- Bedrooms
- 3
The space
- Architectural Style: 2 Storey
- Sub Type: Row/Townhouse
- Beds Total: 3
- Baths Total (3.1): 1+2
- AG+BG: 1,170
- Parking Features: Exclusive Parking
- # Parking: 1
- Interior Features: Water Heater
- Heating: Central Air
- Under Contract: Air Conditioner, Hot Water Heater
- Fronting On: North
- Construction Materials: Brick, Vinyl Siding
- Services: High Speed Internet, Natural Gas
- Roof: Other
- Water Source: Municipal
- Sewer: Sewer (Municipal)
- Property Attached: Attached
- Exterior Features: Patio(s)
- Features Area Influences: Park, Public Transit, Schools, Shopping Nearby
- Inclusions: Dishwasher, Dryer, Furniture, Microwave, Refrigerator, Stove, Washer, Window Coverings
- Inclusion Remarks: Includes Recreation Room Sofa, Loveseat & Chair
- Exclusions: Exclusions
- Association Amenities: BBQs Permitted, Visitor Parking
- Association Fee Frequency: Monthly
- Association Fee: $334
- Association Fee Includes: uilding Insurance, Common Elements, Ground Maintenance/Landscaping, Parking, Snow Removal
- Property Management Company: Property Management Guild
- Pets Allowed: Yes
- Tax Assessed Value: 128,000
- Tax Annual Amount: $1,708
Description
Location Location Location! This fantastic end-unit features 3 bedrooms, 3 bathrooms and is conveniently situated just off of the Wayne Gretzky Pkwy and minutes to Hwy 403. Boasting many updates from top to bottom and with views of the park, this beautiful home has been tastefully finished throughout. The main floor offers the bright and on trend kitchen, a very spacious living-dining room area with a door to the fully fenced yard space and a 2pc bathroom. The upper level offers 3 bedrooms including an oversized primary room with double closets and ensuite privileges and the fully finished basement level is perfect for hosting game night and get togethers. The 2 pc bathroom and laundry area complete this level. This lovely unit is tucked into the corner and enjoys the benefit of the adjacent open green space. It’s perfect for the first time buyer and for the investor too! Condo fees also include windows, roof, exterior doors. Parking space #506A is just steps from the front door. Visitor parking is scattered throughout.
Rooms
Type Kitchen
Level Main
Dim Imperial 10′ 3″ X 10′ 0″
Dim Metric 3.12 X 3.05
Type Living Room
Level Main
Dim Imperial 17′ 7″ X 18′ 8″
Dim Metric 5.36 X 5.69
Description Livingroom/Diningroom
Type Bathroom
Level Main
Features 2-Piece
Type Bedroom Primary
Level Second
Dim Imperial 16′ 9″ X 10′ 4″
Dim Metric 5.11 X 3.15
Features Ensuite Privilege
Type Bedroom
Level Second
Dim Imperial 10′ 9″ X 9′ 0″
Dim Metric 3.28 X 2.74
Type Bedroom
Level Second
Dim Imperial 9′ 5″ X 9′ 7″
Dim Metric 2.87 X 2.92
Type Bathroom
Level Second
Features 4-Piece
Type Recreation Room
Level Basement
Dim Imperial 15′ 9″ X 18′ 5″
Dim Metric 4.80 X 5.61
Type Bathroom
Level Basement
Features 2-Piece
Type Laundry
Level Basement
Dim Imperial 7′ 4″ X 5′ 0″
