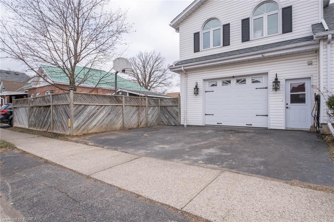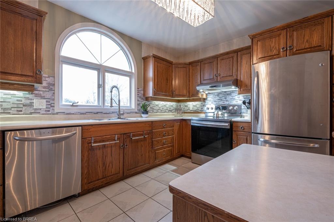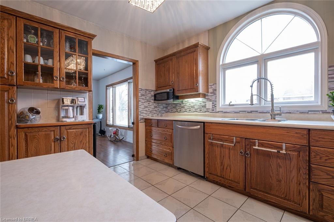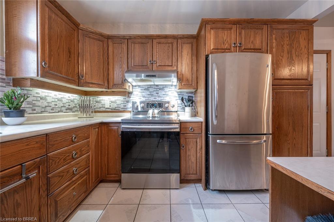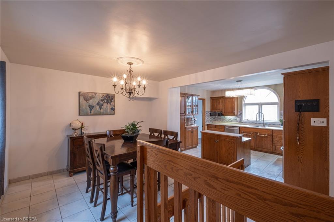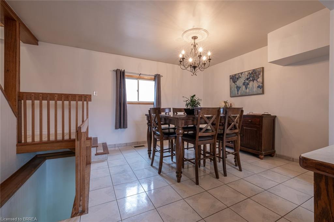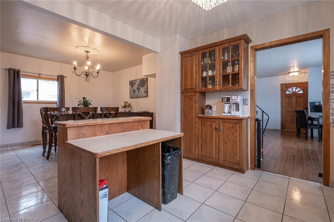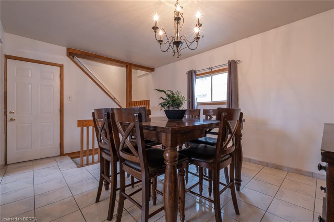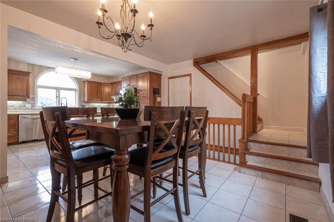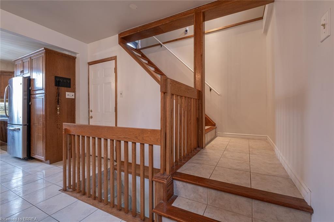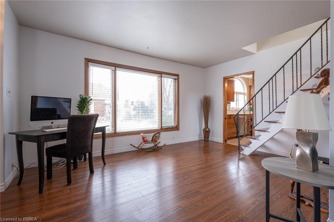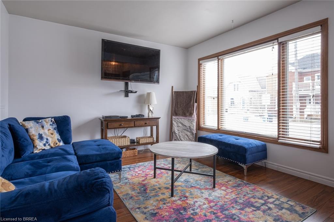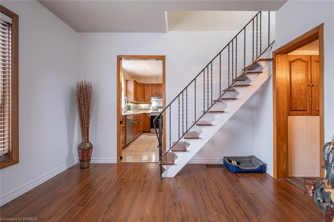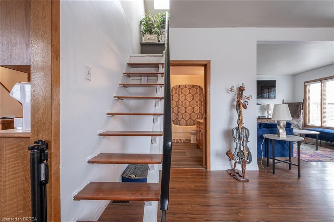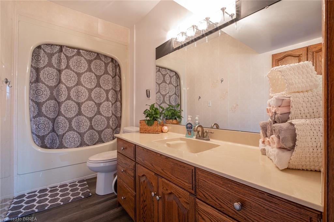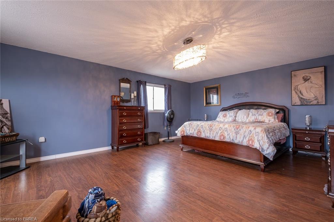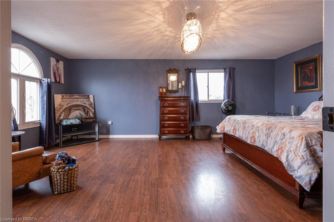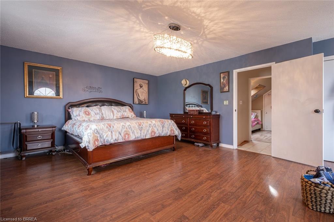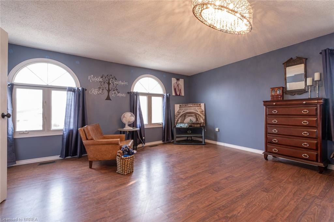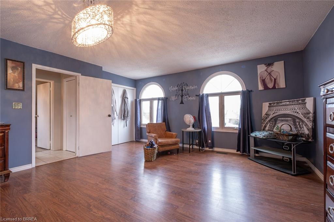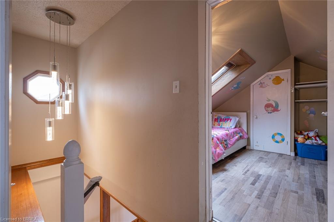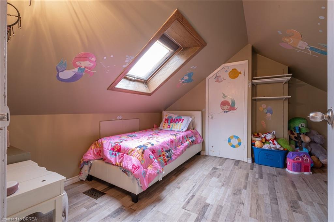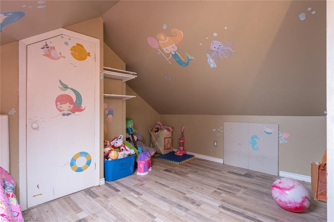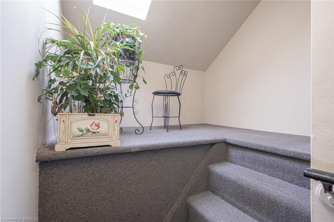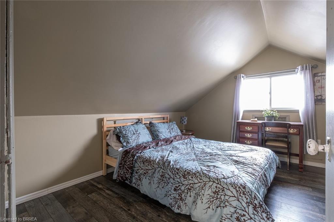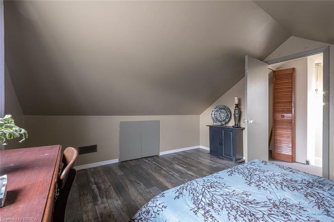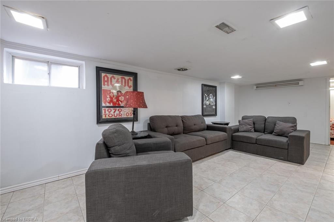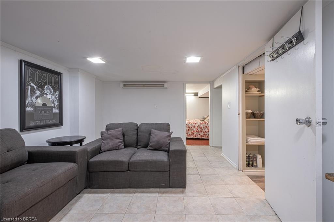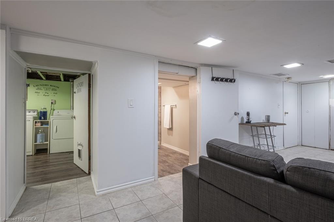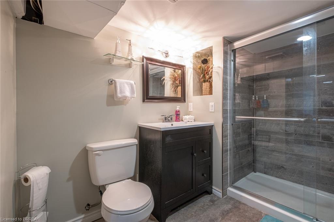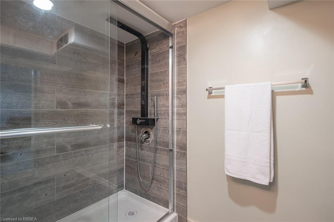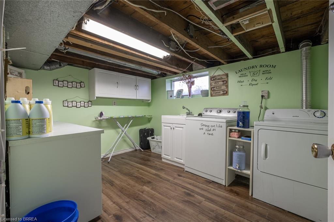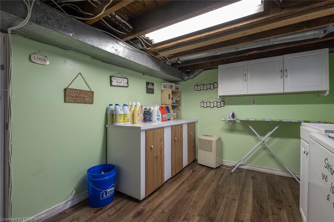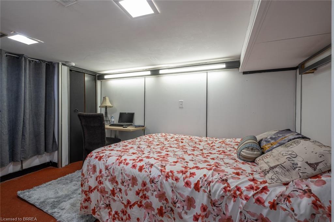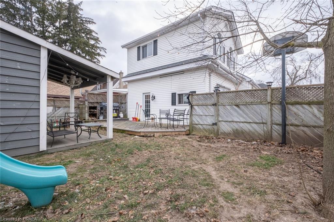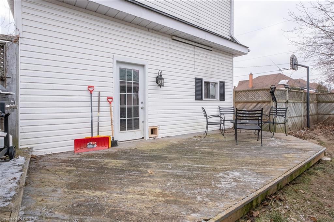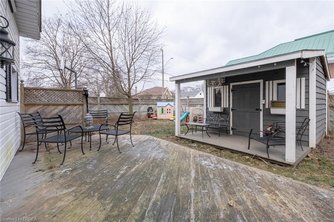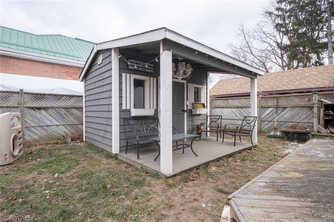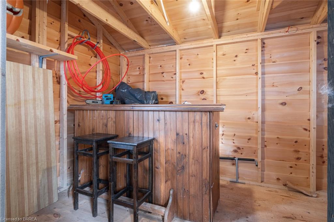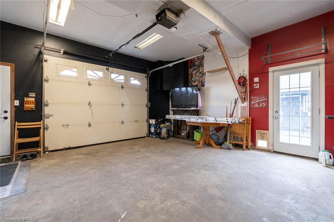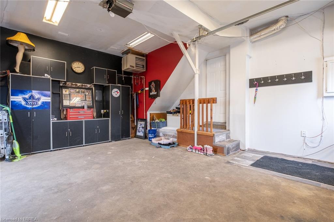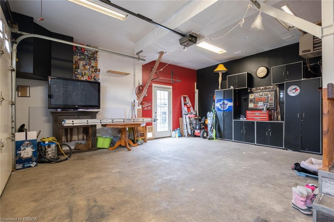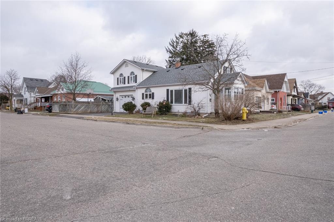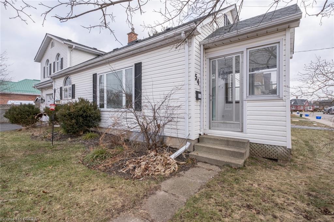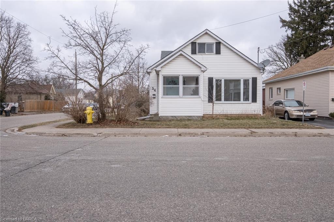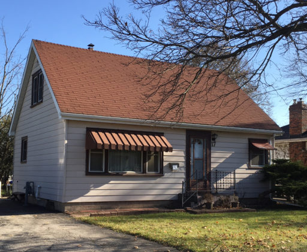54 WALTER Street, Brantford, Ontario N3S 1N8
- Bathrooms
- 2
- Bedrooms
- 4
The space
- Year Built: 1948
- Architectural Style: 2 Storey
- Year Built: 1948
- Baths Total: 2
- Beds Total: 4
- AG+BG: 1,721
- Lot Front: 44.00
- Lot Depth: 97.00
- Parking Features: Heated, Inside Entry
- Parking Total: 4
- Interior Features: Auto Garage Door Remote(s), Skylight
- Heating: Forced Air
- Cooling: Central Air
- Under Contract: Hot Water Heater
- Fronting On: North
- Construction Materials: Aluminum Siding
- Services: High Speed Internet, Natural Gas, Street Lights
- Roof: Asphalt Shingle
- Year Shingles Replaced: 2020
- Water Source: Municipal
- Sewer: Sewer (Municipal)
- Other Structures: Fence - Full, Shed
- Property Attached: Detached
- Exterior Features: Deck(s), Porch-Enclosed
- Features Area Influences: Corner Site, Playground Nearby, Public Transit, Schools, Shopping Nearby
- Inclusions: Dishwasher, Dryer, Refrigerator, Stove, Washer
- Inclusion Remarks: Black cabinets in the garage.
- Tax Annual Amount: $3,322.58
Description
Don’t miss this large family home in Brantford’s convenient south end! Boasting over 2500 sq ft of living space with 3+1 bedrooms, 2 bathrooms, a finished rec-room and a heated garage! This lovely home is perfect for the growing family and with the unique upper level floor plan – the 3rd bedroom offers a perfect space for an out-of-the way home office (or separate teenager area). The main level comes complete with a very bright & spacious kitchen, a party sized living room, 4 pc bathroom and an enclosed porch. Stepping down into the lower level you will find the finished rec room – perfect for cozy movie nights and still big enough for parties, the 4th bedroom, a stunning 3 pc bathroom, laundry room and the utility room. The backyard offers privacy and features a very charming cabin-shed. Looking for workshop space? This oversized 1.5 car heated garage will not disappoint! Close to the Grand River, trails, schools and shopping you will not want to miss this one! Roof 2020.
Rooms
Type Eat-in Kitchen
Level Main
Dim Imperial 22′ 5″ X 13′ 5″
Dim Metric 6.83 X 4.09
Type Living Room
Level Main
Dim Imperial 23′ 7″ X 19′ 8″
Dim Metric 7.19 X 5.99
Type Bathroom
Level Main
Features 4-Piece
Type Porch
Level Main
Dim Imperial 7′ 4″ X 6′ 5″
Dim Metric 2.24 X 1.96
Type Bedroom Primary
Level Second
Dim Imperial 21′ 0″ X 15′ 6″
Dim Metric 6.40 X 4.72
Type Bedroom
Level Second
Dim Imperial 13′ 10″ X 11′ 9″
Dim Metric 4.22 X 3.58
Type Bedroom
Level Second
Dim Imperial 13′ 10″ X 12′ 1″
Dim Metric 4.22 X 3.68
Features Walk-in Closet
Type Recreation Room
Level Basement
Dim Imperial 21′ 1″ X 10′ 5″
Dim Metric 6.43 X 3.17
Type Bedroom
Level Basement
Dim Imperial 12′ 8″ X 8′ 5″
Dim Metric 3.86 X 2.57
Type Bathroom
Level Basement
Features 3-Piece
Type Laundry
Level Basement
Dim Imperial 11′ 6″ X 8′ 11″
Dim Metric 3.51 X 2.72
Type Utility Room
Level Basement
Dim Imperial 12′ 10″ X 11′ 8″
