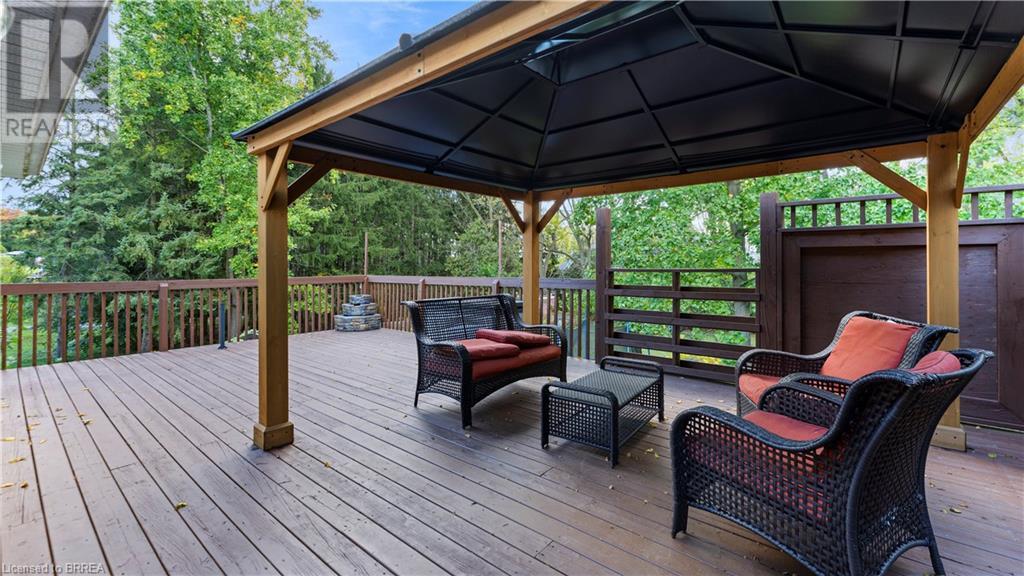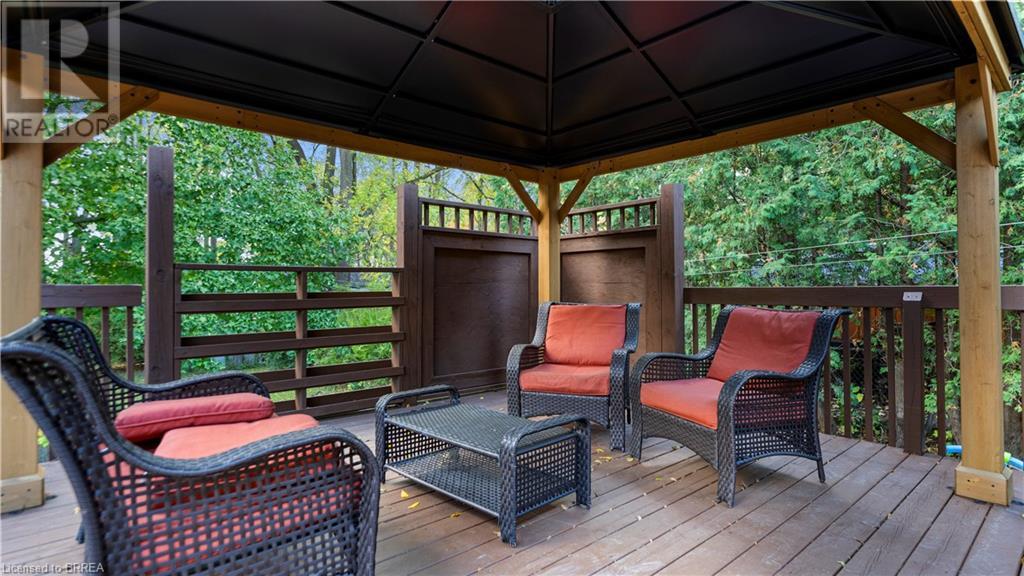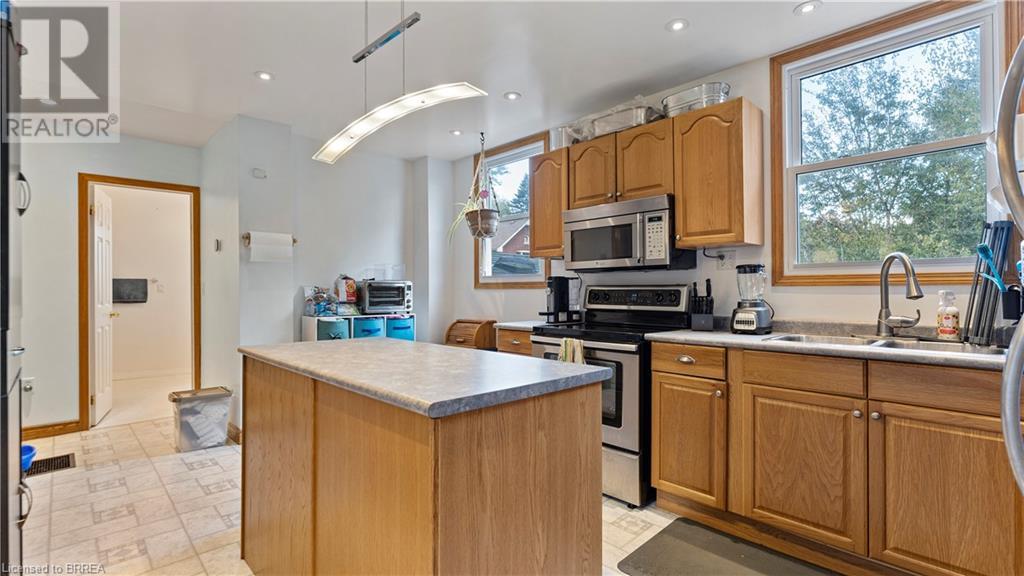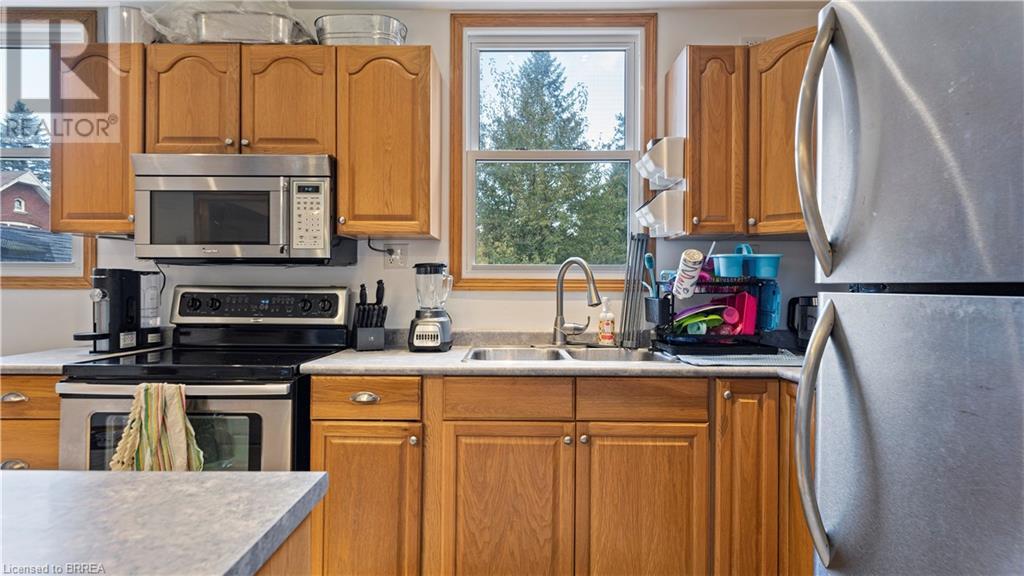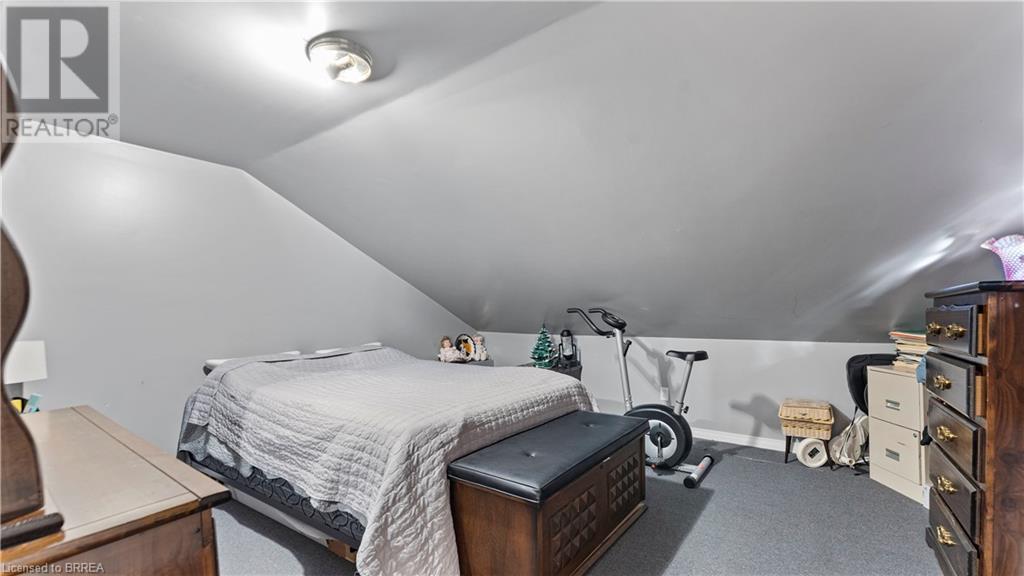3 Bedroom
3 Bathroom
1538 sqft
2 Level
Central Air Conditioning
$499,900
Welcome to this spacious detached home, nestled on just under half an acre in the beautiful and quaint village of Scotland. Surrounded by mature trees, this property offers a serene retreat with a private yard, perfect for outdoor gatherings and relaxation. Step inside to discover a warm and inviting living space featuring a cozy pellet stove, ideal for chilly evenings. The highlight of the home is the stunning cedar sunroom with hot tub, providing a bright and airy atmosphere where you can enjoy your morning coffee or unwind after a long day, all while overlooking your peaceful backyard. This property boasts ample parking for three vehicles and has been thoughtfully updated, including a new roof (2017), a furnace and air conditioning system (2014), a water pump (2024), and a pressure tank (2023), and UV water filtration system. Whether you're looking for a great starter home or a place to settle down, this charming residence offers the perfect blend of comfort and character in a desirable location. Don’t miss your chance to call this beautiful home yours! (id:23705)
Property Details
|
MLS® Number
|
40662928 |
|
Property Type
|
Single Family |
|
AmenitiesNearBy
|
Beach, Golf Nearby, Hospital, Park, Playground, Schools |
|
CommunityFeatures
|
Quiet Area, School Bus |
|
Features
|
Conservation/green Belt, Country Residential |
|
ParkingSpaceTotal
|
4 |
Building
|
BathroomTotal
|
3 |
|
BedroomsAboveGround
|
3 |
|
BedroomsTotal
|
3 |
|
Appliances
|
Refrigerator, Stove, Hot Tub |
|
ArchitecturalStyle
|
2 Level |
|
BasementDevelopment
|
Unfinished |
|
BasementType
|
Partial (unfinished) |
|
ConstructionStyleAttachment
|
Detached |
|
CoolingType
|
Central Air Conditioning |
|
ExteriorFinish
|
Vinyl Siding |
|
FoundationType
|
Poured Concrete |
|
HalfBathTotal
|
1 |
|
HeatingFuel
|
Natural Gas |
|
StoriesTotal
|
2 |
|
SizeInterior
|
1538 Sqft |
|
Type
|
House |
|
UtilityWater
|
Dug Well |
Parking
Land
|
AccessType
|
Highway Access, Highway Nearby |
|
Acreage
|
No |
|
LandAmenities
|
Beach, Golf Nearby, Hospital, Park, Playground, Schools |
|
Sewer
|
Septic System |
|
SizeDepth
|
157 Ft |
|
SizeFrontage
|
113 Ft |
|
SizeTotalText
|
Under 1/2 Acre |
|
ZoningDescription
|
R1 |
Rooms
| Level |
Type |
Length |
Width |
Dimensions |
|
Second Level |
2pc Bathroom |
|
|
4'11'' x 4'3'' |
|
Second Level |
Other |
|
|
13'7'' x 8'4'' |
|
Second Level |
Bedroom |
|
|
11'7'' x 11'6'' |
|
Second Level |
Bedroom |
|
|
11'7'' x 11'9'' |
|
Second Level |
Primary Bedroom |
|
|
13'7'' x 12'7'' |
|
Basement |
Storage |
|
|
12'2'' x 13'7'' |
|
Basement |
Storage |
|
|
12'11'' x 13'7'' |
|
Basement |
3pc Bathroom |
|
|
Measurements not available |
|
Main Level |
4pc Bathroom |
|
|
Measurements not available |
|
Main Level |
Office |
|
|
12'5'' x 8'4'' |
|
Main Level |
Dining Room |
|
|
18'3'' x 9'5'' |
|
Main Level |
Kitchen |
|
|
10'11'' x 20'3'' |
|
Main Level |
Living Room |
|
|
14'2'' x 19'9'' |
https://www.realtor.ca/real-estate/27546133/4-queen-street-n-scotland




