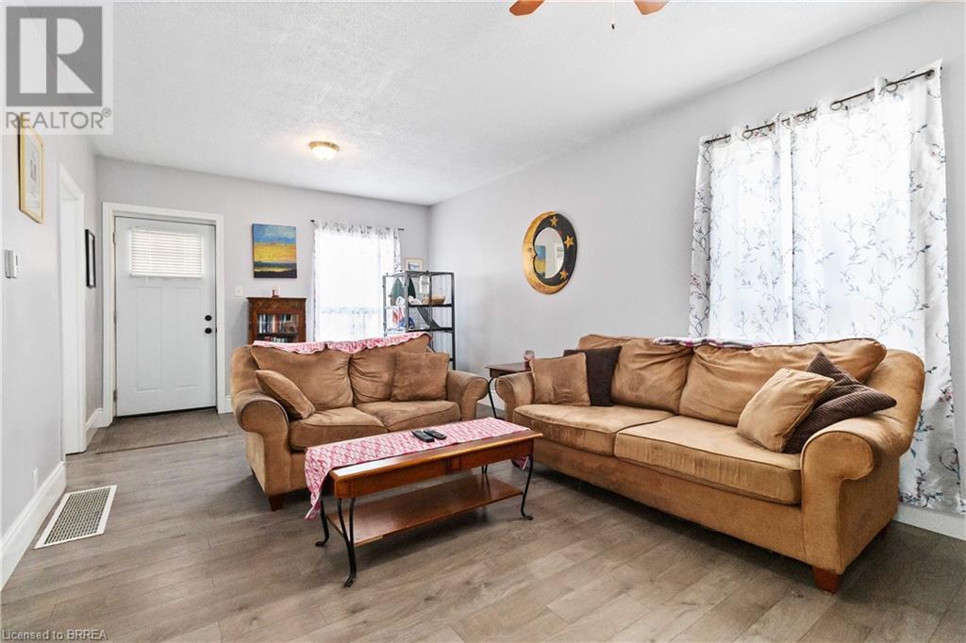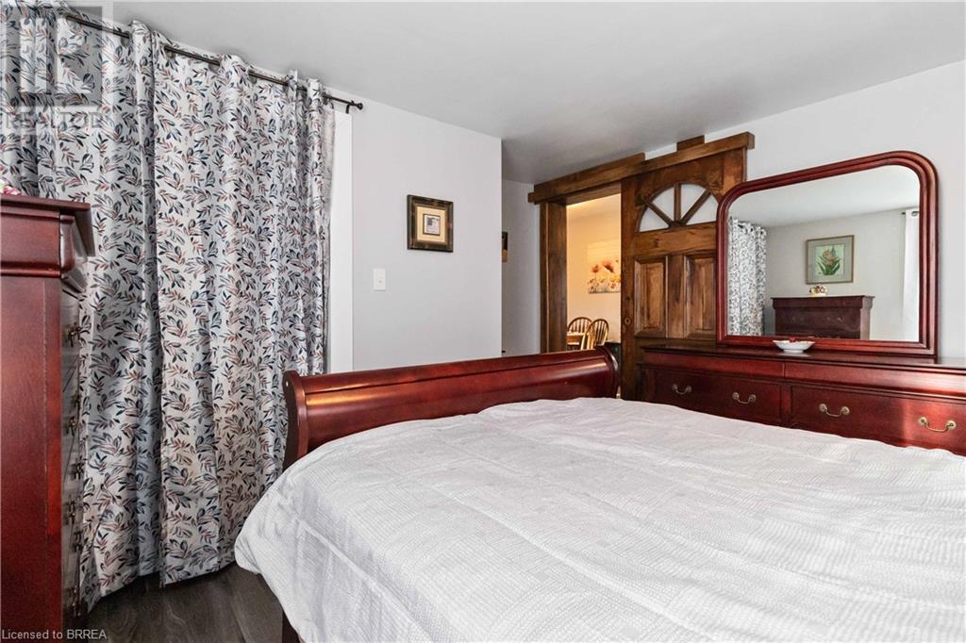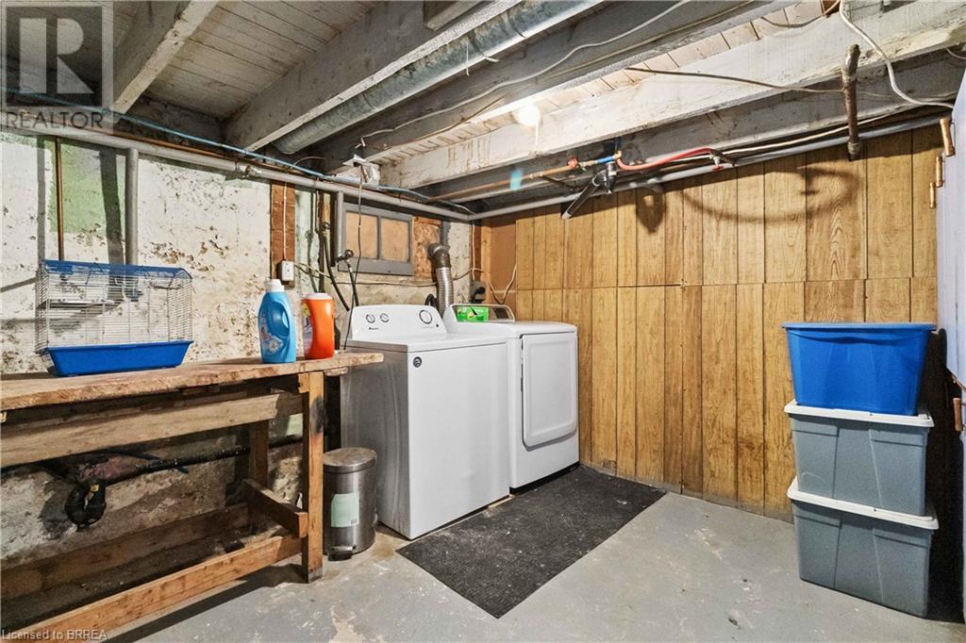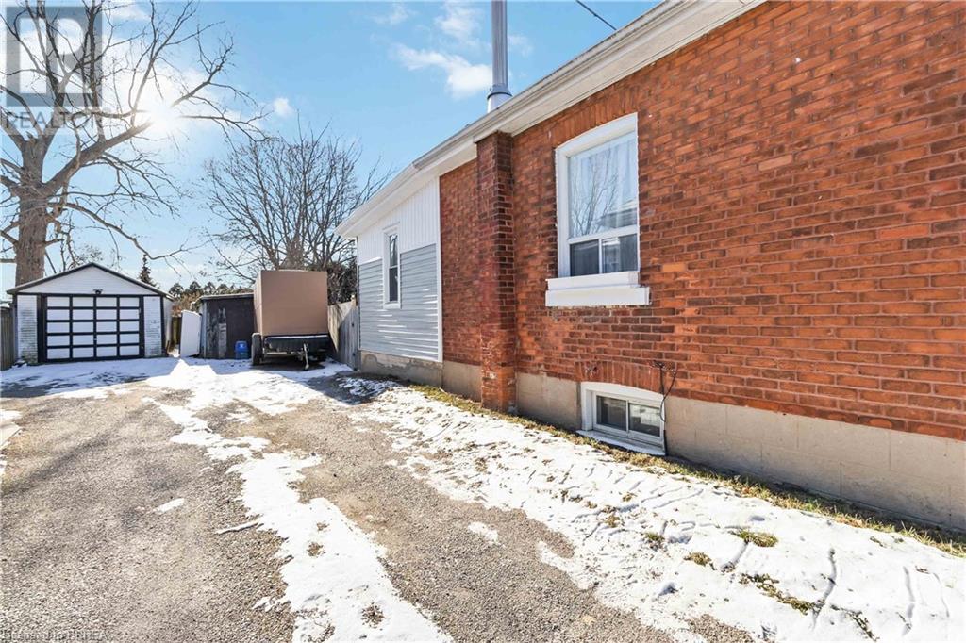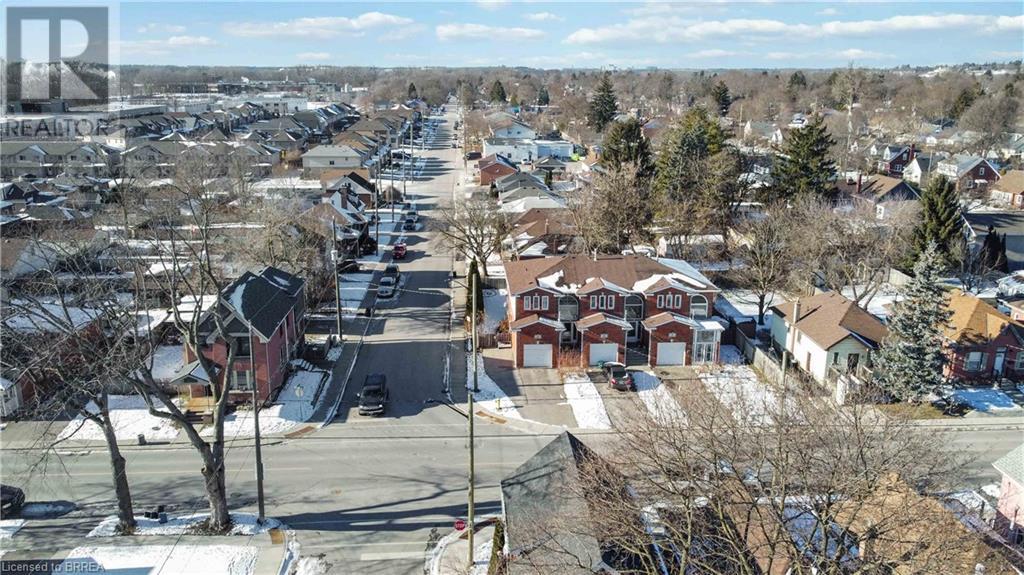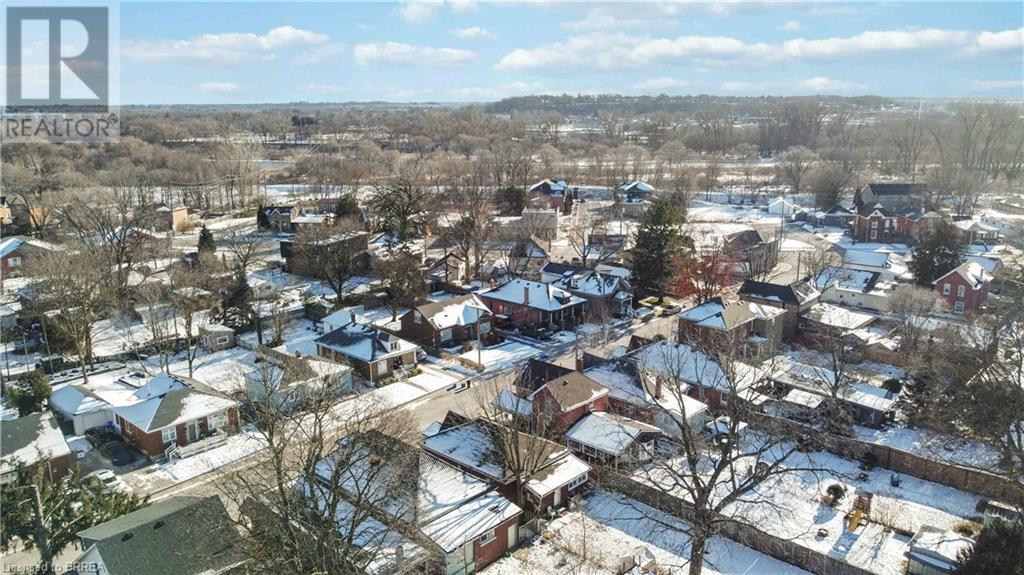2 Bedroom
1 Bathroom
762 sqft
Bungalow
Window Air Conditioner
Forced Air
$499,900
This Holmedale brick bungalow has been redecorated with modern, neutral flooring and paint and is perfect for anyone looking for a compact, cozy home in a great location. The spacious living room welcomes you leading to a recently renovated kitchen, dining area and Primary Bedroom in modern neutral tones. Completing the main floor is a small 2nd bedroom and a 4 piece bath featuring a recently re-glazed claw foot tub gives the home some classic charm & character . Roof shingles replaced Aug 2018 and some newer windows have been added. The fenced backyard is great for children, pets or additional parking. There is a detached garage/shed which adds additional storage space. The unfinished basement is dry offering an abundance of storage space. (id:23705)
Property Details
|
MLS® Number
|
40688463 |
|
Property Type
|
Single Family |
|
AmenitiesNearBy
|
Golf Nearby, Hospital, Park, Place Of Worship, Playground, Public Transit, Schools, Shopping |
|
CommunityFeatures
|
Quiet Area, Community Centre, School Bus |
|
Features
|
Shared Driveway |
|
ParkingSpaceTotal
|
2 |
Building
|
BathroomTotal
|
1 |
|
BedroomsAboveGround
|
2 |
|
BedroomsTotal
|
2 |
|
Appliances
|
Dryer, Refrigerator, Stove, Washer, Window Coverings |
|
ArchitecturalStyle
|
Bungalow |
|
BasementDevelopment
|
Unfinished |
|
BasementType
|
Partial (unfinished) |
|
ConstructedDate
|
1920 |
|
ConstructionStyleAttachment
|
Detached |
|
CoolingType
|
Window Air Conditioner |
|
ExteriorFinish
|
Brick |
|
FoundationType
|
Block |
|
HeatingFuel
|
Natural Gas |
|
HeatingType
|
Forced Air |
|
StoriesTotal
|
1 |
|
SizeInterior
|
762 Sqft |
|
Type
|
House |
|
UtilityWater
|
Municipal Water |
Parking
Land
|
AccessType
|
Highway Access, Highway Nearby |
|
Acreage
|
No |
|
LandAmenities
|
Golf Nearby, Hospital, Park, Place Of Worship, Playground, Public Transit, Schools, Shopping |
|
Sewer
|
Municipal Sewage System |
|
SizeDepth
|
101 Ft |
|
SizeFrontage
|
33 Ft |
|
SizeTotalText
|
Under 1/2 Acre |
|
ZoningDescription
|
F-rc |
Rooms
| Level |
Type |
Length |
Width |
Dimensions |
|
Main Level |
4pc Bathroom |
|
|
5'2'' x 8'2'' |
|
Main Level |
Primary Bedroom |
|
|
11'6'' x 10'4'' |
|
Main Level |
Bedroom |
|
|
8'9'' x 8'2'' |
|
Main Level |
Dining Room |
|
|
9'0'' x 8'2'' |
|
Main Level |
Eat In Kitchen |
|
|
11'6'' x 8'2'' |
|
Main Level |
Living Room |
|
|
20'11'' x 12'0'' |
https://www.realtor.ca/real-estate/27788904/10-wilkes-street-brantford




