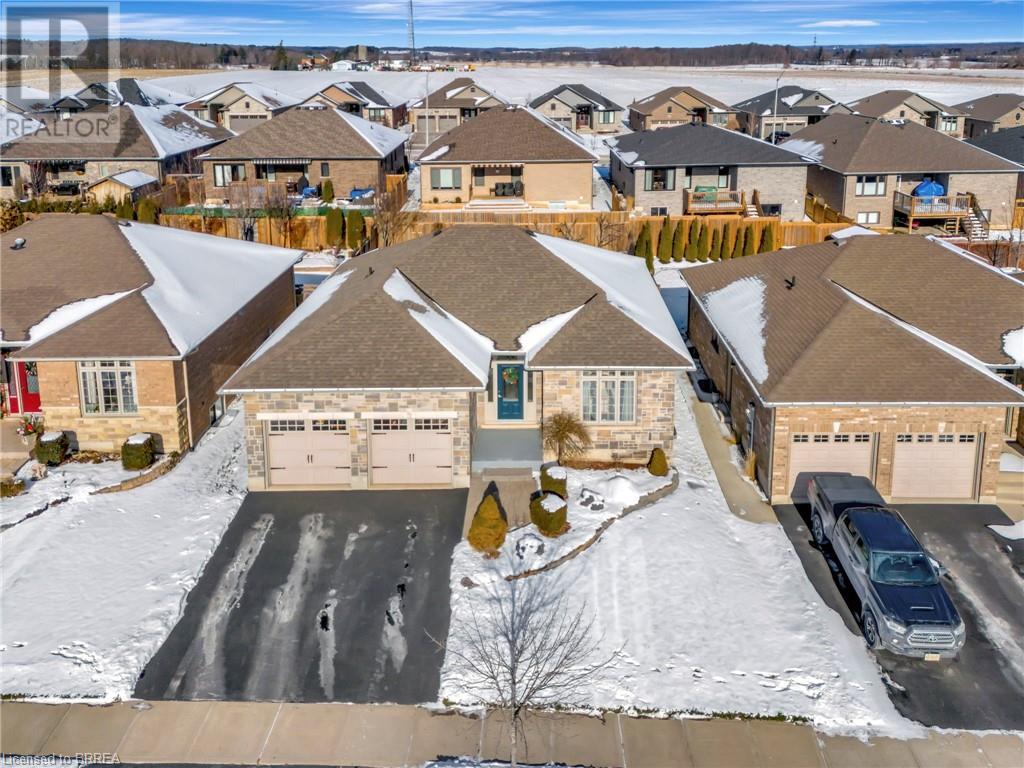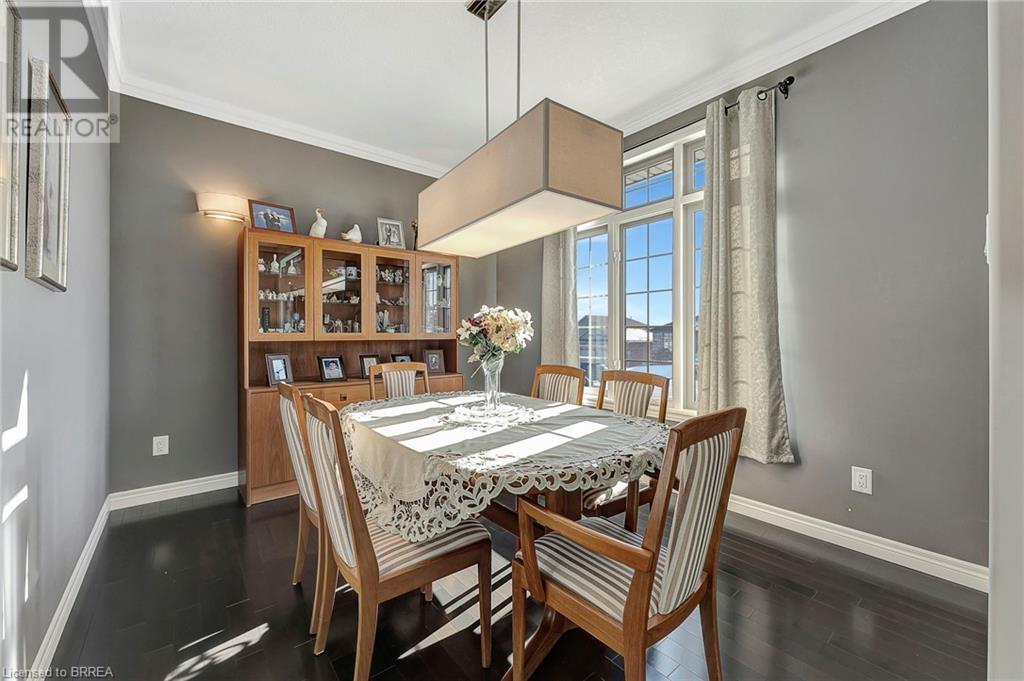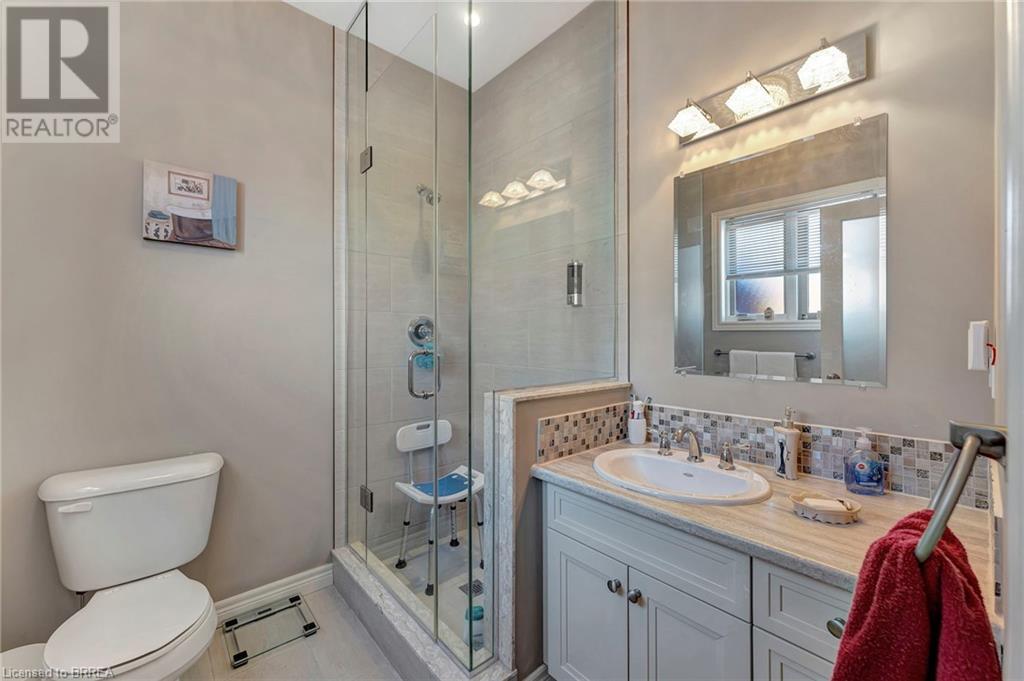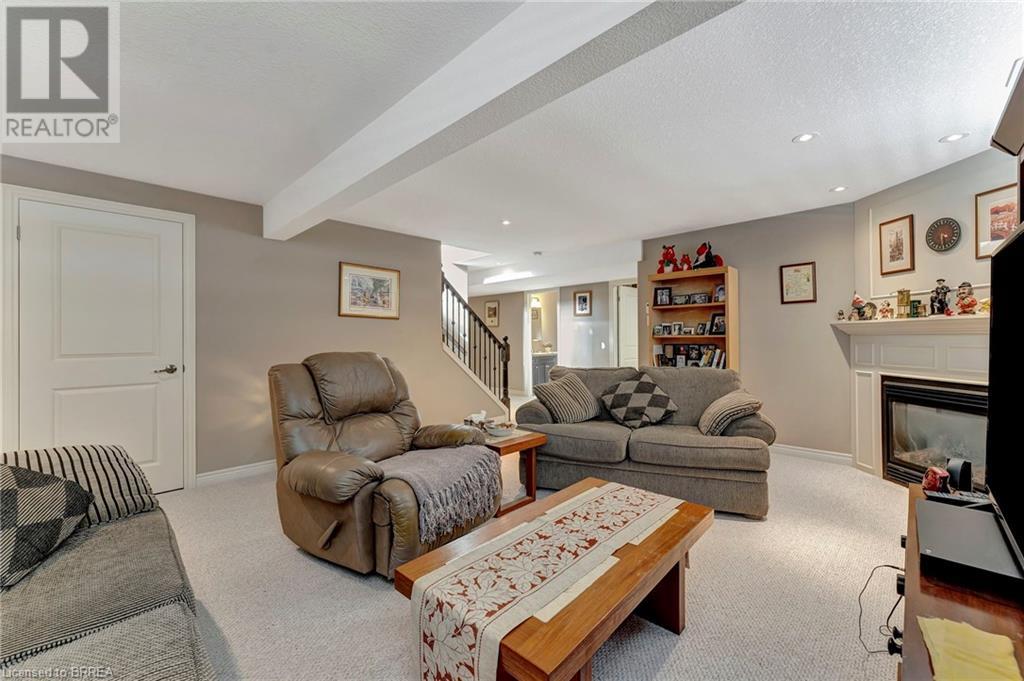4 Bedroom
2 Bathroom
2346 sqft
Bungalow
Fireplace
Central Air Conditioning
Forced Air
$1,050,000
Fabulous all Brick and Stone Bungalow. Main floor features Open-Concept design with loads of kitchen cupboards, Granite Island open to the living room with gas fireplace and patio doors to the covered deck and fully fenced back yard. Separate dining room, Master w/walk-in closet and Ensuite bathroom, attached 2 car garage. Downstairs is fully finished with 2 more generous sized bedrooms, a 3 pc. bath, rec. room with a second Gas Fireplace. Yard is professionally landscaped with peach and pear trees and perennial gardens. Conveniently located in the sought-after village of St. George with the rec. centre and library, parks and down-town all within walking distance. Home shows beautifully and is meticulously maintained. A must see. (id:23705)
Property Details
|
MLS® Number
|
40689216 |
|
Property Type
|
Single Family |
|
AmenitiesNearBy
|
Park, Place Of Worship, Schools, Shopping |
|
CommunityFeatures
|
Community Centre |
|
EquipmentType
|
Rental Water Softener, Water Heater |
|
Features
|
Paved Driveway |
|
ParkingSpaceTotal
|
4 |
|
RentalEquipmentType
|
Rental Water Softener, Water Heater |
Building
|
BathroomTotal
|
2 |
|
BedroomsAboveGround
|
2 |
|
BedroomsBelowGround
|
2 |
|
BedroomsTotal
|
4 |
|
Appliances
|
Dishwasher, Dryer, Refrigerator, Stove, Washer, Window Coverings |
|
ArchitecturalStyle
|
Bungalow |
|
BasementDevelopment
|
Finished |
|
BasementType
|
Full (finished) |
|
ConstructedDate
|
2013 |
|
ConstructionStyleAttachment
|
Detached |
|
CoolingType
|
Central Air Conditioning |
|
ExteriorFinish
|
Brick, Stone |
|
FireProtection
|
Alarm System |
|
FireplacePresent
|
Yes |
|
FireplaceTotal
|
2 |
|
FoundationType
|
Poured Concrete |
|
HeatingFuel
|
Natural Gas |
|
HeatingType
|
Forced Air |
|
StoriesTotal
|
1 |
|
SizeInterior
|
2346 Sqft |
|
Type
|
House |
|
UtilityWater
|
Municipal Water |
Parking
Land
|
AccessType
|
Road Access |
|
Acreage
|
No |
|
FenceType
|
Fence |
|
LandAmenities
|
Park, Place Of Worship, Schools, Shopping |
|
Sewer
|
Municipal Sewage System |
|
SizeDepth
|
112 Ft |
|
SizeFrontage
|
50 Ft |
|
SizeTotalText
|
Under 1/2 Acre |
|
ZoningDescription
|
R1 |
Rooms
| Level |
Type |
Length |
Width |
Dimensions |
|
Basement |
Recreation Room |
|
|
30'4'' x 15'2'' |
|
Basement |
Bedroom |
|
|
18'4'' x 10'4'' |
|
Basement |
Bedroom |
|
|
15'0'' x 11'0'' |
|
Basement |
3pc Bathroom |
|
|
Measurements not available |
|
Main Level |
3pc Bathroom |
|
|
Measurements not available |
|
Main Level |
Bedroom |
|
|
11'5'' x 10'5'' |
|
Main Level |
Primary Bedroom |
|
|
14'0'' x 11'0'' |
|
Main Level |
Kitchen |
|
|
19'0'' x 13'0'' |
|
Main Level |
Living Room |
|
|
18'7'' x 14'0'' |
|
Main Level |
Dining Room |
|
|
12'0'' x 10'0'' |
https://www.realtor.ca/real-estate/27785129/115-willits-crescent-st-george

























