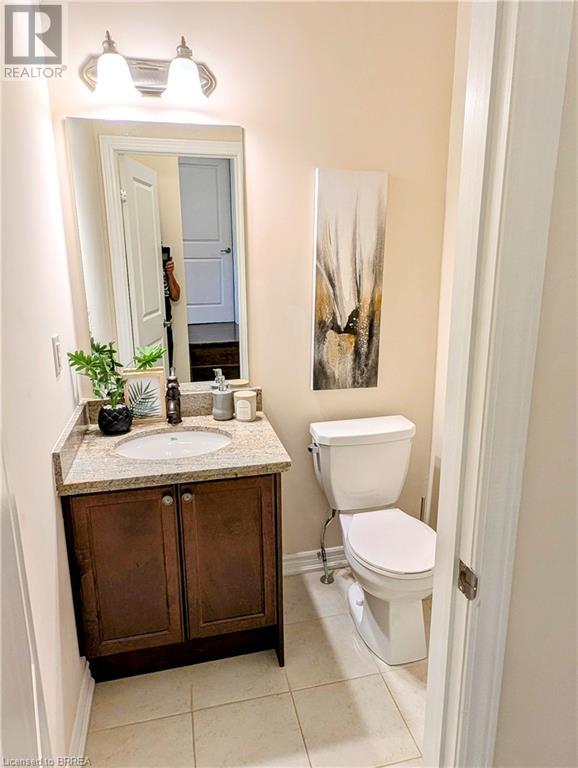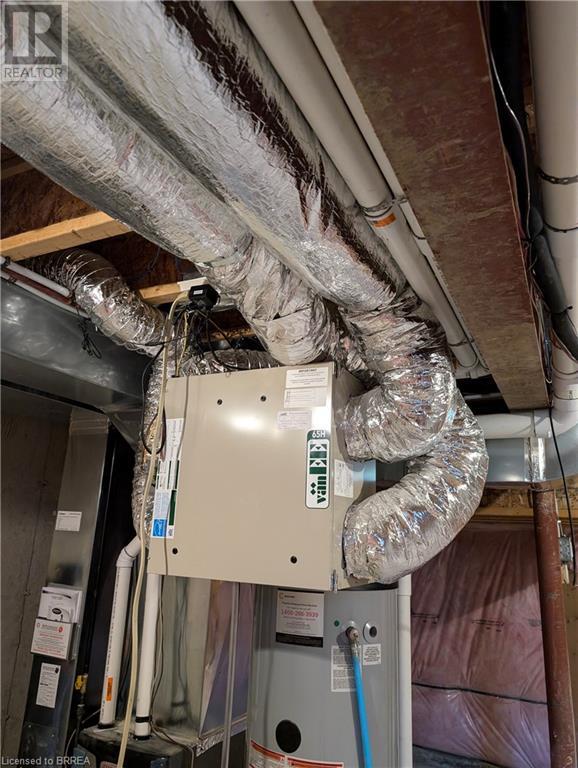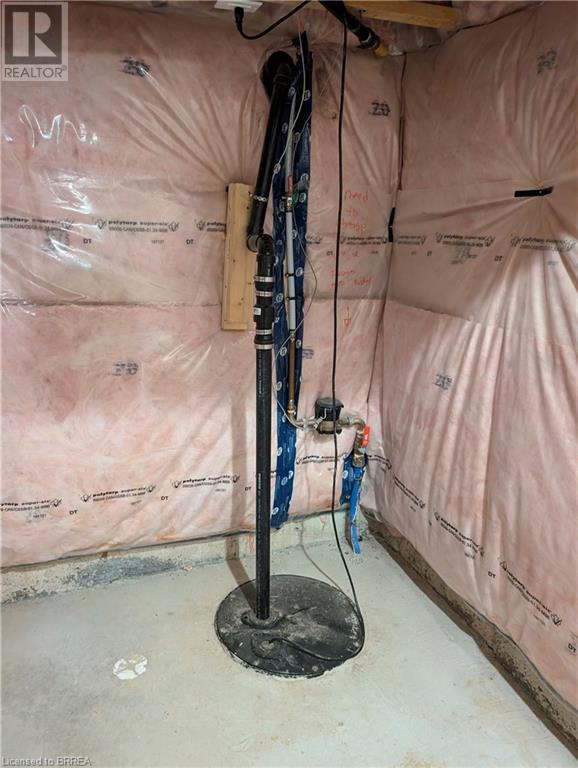3 Bedroom
3 Bathroom
1624 sqft
2 Level
Central Air Conditioning
Forced Air
$674,900
This beautifully designed 3-bedroom, 3-bathroom townhouse offers modern living with convenient highway access just minutes away. The open-concept main floor features 9 foot ceilings with a neutral colour palette, elegant hardwood flooring and a stunning kitchen. When you are ready to host friends or cook for your family this home is equipped with stainless steel appliances, granite countertops, a breakfast bar, along with a spacious pantry for added convenience. Ample light pours in from the large windows in every room and are fitted with sleek roller blinds for both privacy and light control. Ascending the hardwood staircase to the second floor the engineered hardwood floors continue in this carpet free home, leading to the spacious bedrooms, including a luxurious primary suite with a spa-like en-suite that features a separate tub and glass-enclosed shower. The main bathroom offers a deep tub and is brightened by the vanity light and an additional lighted vent fan. Tucked away on the bedroom level is a conveniently located laundry room making everyday tasks easier. The home also boasts an inside entry from the garage, making everyday access seamless with a remote garage door opener. The basement is unfinished and awaits your creative ideas. Step outside to a partially fenced backyard, perfect for privacy while enjoying outdoor activities. This home is ideal for families or professionals seeking style, comfort, and convenience in one package. Book your private showing today! (id:23705)
Property Details
|
MLS® Number
|
40659143 |
|
Property Type
|
Single Family |
|
AmenitiesNearBy
|
Hospital, Park, Playground, Public Transit, Schools, Shopping |
|
CommunityFeatures
|
Industrial Park, Community Centre |
|
EquipmentType
|
Rental Water Softener, Water Heater |
|
Features
|
Paved Driveway, Sump Pump |
|
ParkingSpaceTotal
|
2 |
|
RentalEquipmentType
|
Rental Water Softener, Water Heater |
Building
|
BathroomTotal
|
3 |
|
BedroomsAboveGround
|
3 |
|
BedroomsTotal
|
3 |
|
Appliances
|
Dishwasher, Dryer, Microwave, Refrigerator, Stove, Water Meter, Water Softener, Washer, Microwave Built-in, Window Coverings, Garage Door Opener |
|
ArchitecturalStyle
|
2 Level |
|
BasementDevelopment
|
Unfinished |
|
BasementType
|
Full (unfinished) |
|
ConstructionStyleAttachment
|
Attached |
|
CoolingType
|
Central Air Conditioning |
|
ExteriorFinish
|
Stone, Stucco |
|
FoundationType
|
Poured Concrete |
|
HalfBathTotal
|
1 |
|
HeatingType
|
Forced Air |
|
StoriesTotal
|
2 |
|
SizeInterior
|
1624 Sqft |
|
Type
|
Row / Townhouse |
|
UtilityWater
|
Municipal Water |
Parking
Land
|
AccessType
|
Highway Access |
|
Acreage
|
No |
|
LandAmenities
|
Hospital, Park, Playground, Public Transit, Schools, Shopping |
|
Sewer
|
Municipal Sewage System |
|
SizeDepth
|
100 Ft |
|
SizeFrontage
|
20 Ft |
|
SizeTotalText
|
Under 1/2 Acre |
|
ZoningDescription
|
H-r1d-9 |
Rooms
| Level |
Type |
Length |
Width |
Dimensions |
|
Second Level |
Laundry Room |
|
|
Measurements not available |
|
Second Level |
3pc Bathroom |
|
|
Measurements not available |
|
Second Level |
Bedroom |
|
|
9'5'' x 12'8'' |
|
Second Level |
Bedroom |
|
|
9'3'' x 9'4'' |
|
Second Level |
Full Bathroom |
|
|
Measurements not available |
|
Second Level |
Primary Bedroom |
|
|
14'0'' x 12'2'' |
|
Main Level |
Other |
|
|
Measurements not available |
|
Main Level |
Kitchen |
|
|
8'3'' x 10'0'' |
|
Main Level |
Dinette |
|
|
8'3'' x 10' |
|
Main Level |
Living Room |
|
|
19'9'' x 19'3'' |
|
Main Level |
Foyer |
|
|
Measurements not available |
|
Main Level |
2pc Bathroom |
|
|
Measurements not available |
https://www.realtor.ca/real-estate/27521289/121-bilanski-farm-road-brantford

























