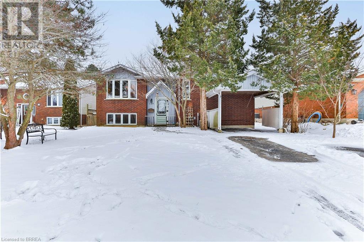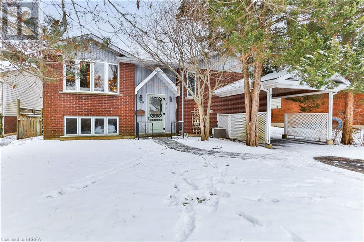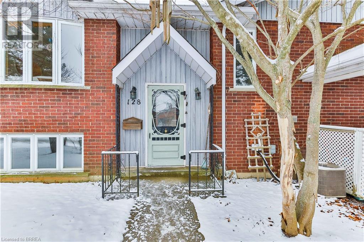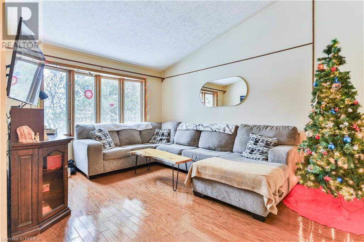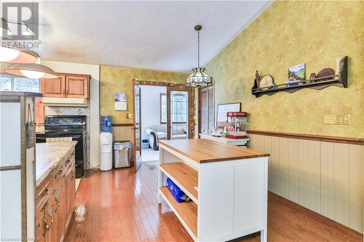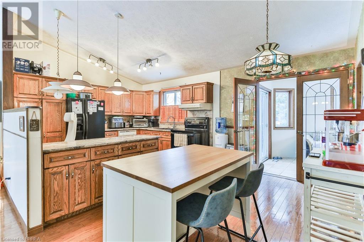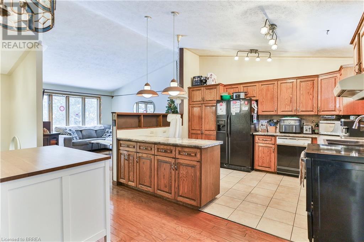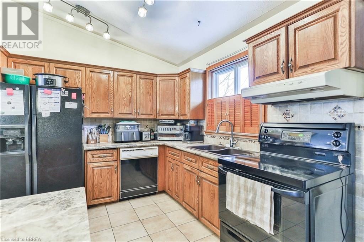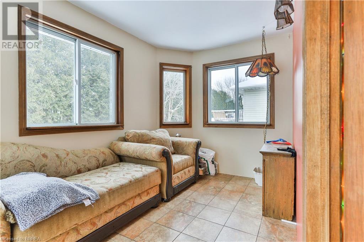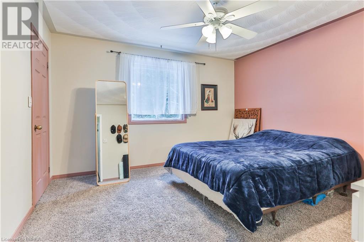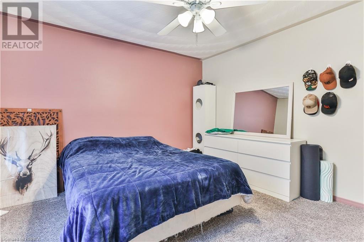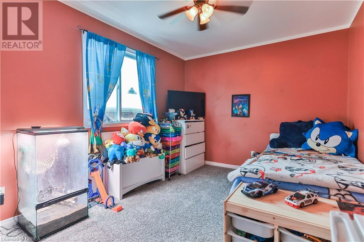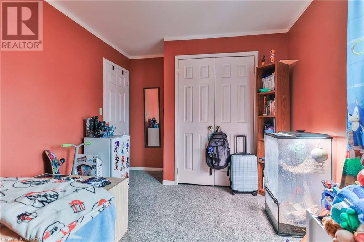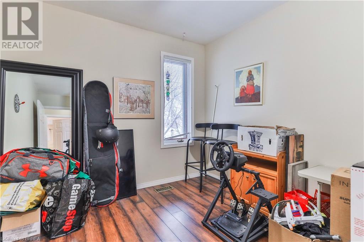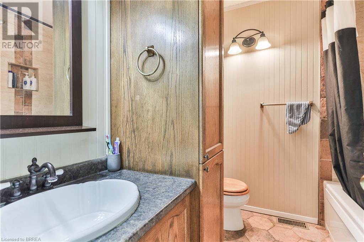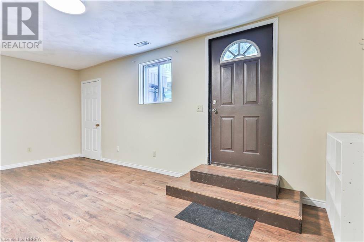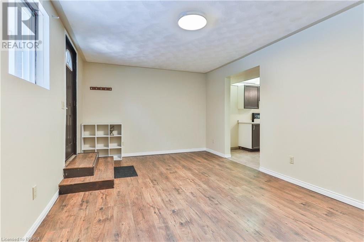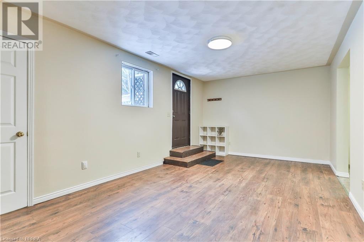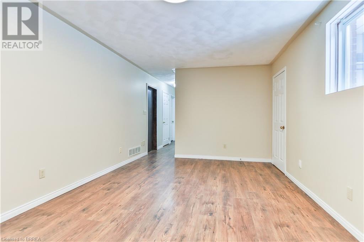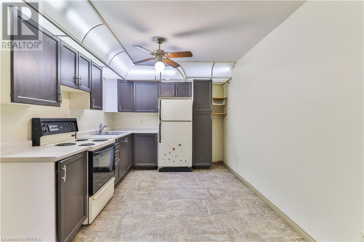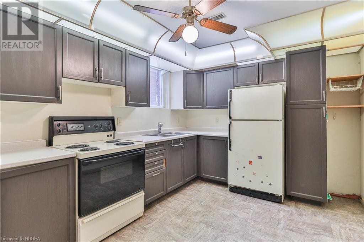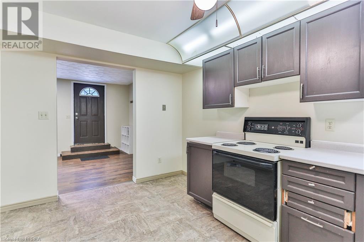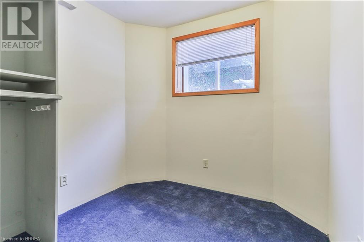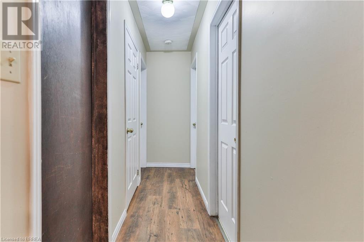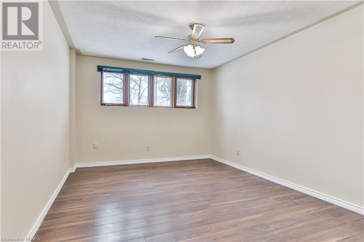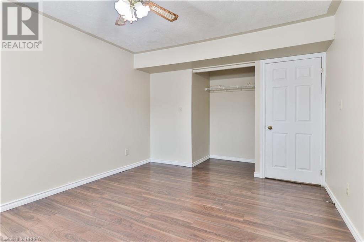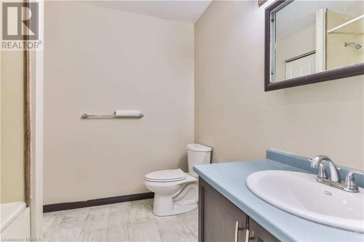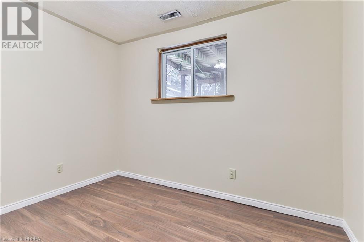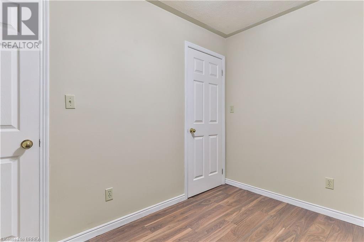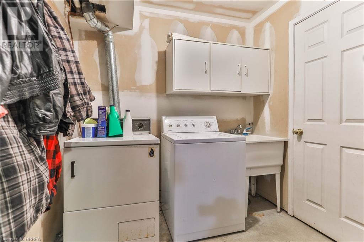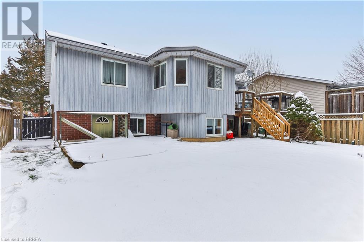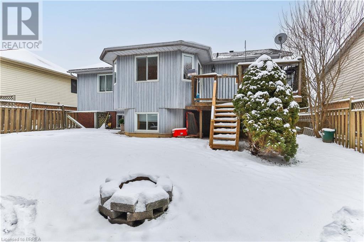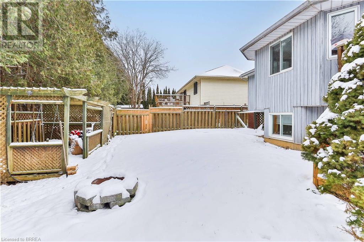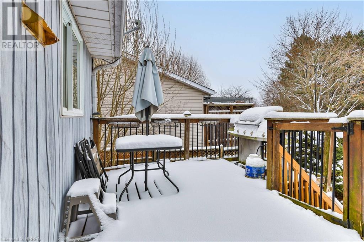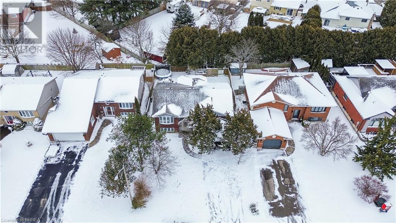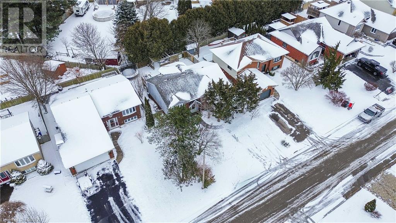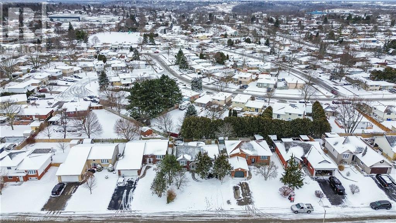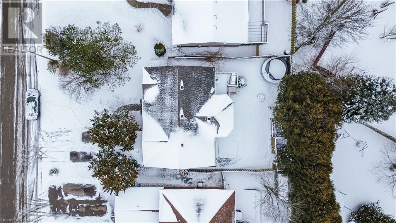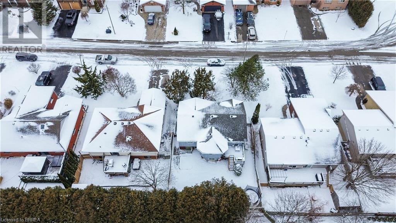128 Aspen Street Paris, Ontario N3L 4A7
$699,990
This charming home, built in 1994, offers both comfort and practicality with a thoughtful design that includes a purpose-built in-law suite. The main level features three spacious bedrooms and a full bathroom, providing ample space for family living. The well-designed basement includes two additional bedrooms, office, a full bathroom, and a walk-out separate entrance, perfect for guests, extended family, or as a rental unit. With a total of five bedrooms and two bathrooms, this home blends functionality with modern living, ensuring privacy and convenience for all occupants. Don’t miss out on this one, book your showing today! (id:23705)
Open House
This property has open houses!
2:00 pm
Ends at:4:00 pm
Property Details
| MLS® Number | 40686159 |
| Property Type | Single Family |
| AmenitiesNearBy | Park, Schools |
| EquipmentType | Rental Water Softener, Water Heater |
| Features | Paved Driveway, In-law Suite |
| ParkingSpaceTotal | 2 |
| RentalEquipmentType | Rental Water Softener, Water Heater |
Building
| BathroomTotal | 2 |
| BedroomsAboveGround | 3 |
| BedroomsBelowGround | 2 |
| BedroomsTotal | 5 |
| Appliances | Dryer, Refrigerator, Stove, Water Softener, Washer |
| ArchitecturalStyle | 2 Level |
| BasementDevelopment | Finished |
| BasementType | Full (finished) |
| ConstructedDate | 1994 |
| ConstructionStyleAttachment | Detached |
| CoolingType | Central Air Conditioning |
| ExteriorFinish | Brick |
| Fixture | Ceiling Fans |
| FoundationType | Poured Concrete |
| HeatingFuel | Natural Gas |
| HeatingType | Forced Air |
| StoriesTotal | 2 |
| SizeInterior | 1275 Sqft |
| Type | House |
| UtilityWater | Municipal Water |
Parking
| Carport |
Land
| Acreage | No |
| LandAmenities | Park, Schools |
| Sewer | Municipal Sewage System |
| SizeDepth | 102 Ft |
| SizeFrontage | 53 Ft |
| SizeTotalText | Under 1/2 Acre |
| ZoningDescription | R2 |
Rooms
| Level | Type | Length | Width | Dimensions |
|---|---|---|---|---|
| Basement | 4pc Bathroom | Measurements not available | ||
| Basement | Laundry Room | 10'6'' x 8'7'' | ||
| Basement | Bedroom | 10'5'' x 7'8'' | ||
| Basement | Bedroom | 14'7'' x 10'6'' | ||
| Basement | Office | 7'5'' x 7'10'' | ||
| Basement | Kitchen | 14'6'' x 9'7'' | ||
| Basement | Living Room | 19'0'' x 11'0'' | ||
| Main Level | 4pc Bathroom | Measurements not available | ||
| Main Level | Bedroom | 11'2'' x 9'5'' | ||
| Main Level | Bedroom | 14'8'' x 9'5'' | ||
| Main Level | Primary Bedroom | 12'8'' x 12'2'' | ||
| Main Level | Sunroom | 14'0'' x 7'6'' | ||
| Main Level | Living Room | 10'0'' x 14'8'' | ||
| Main Level | Kitchen | 9'10'' x 12'6'' |
https://www.realtor.ca/real-estate/27768791/128-aspen-street-paris
Interested?
Contact us for more information

