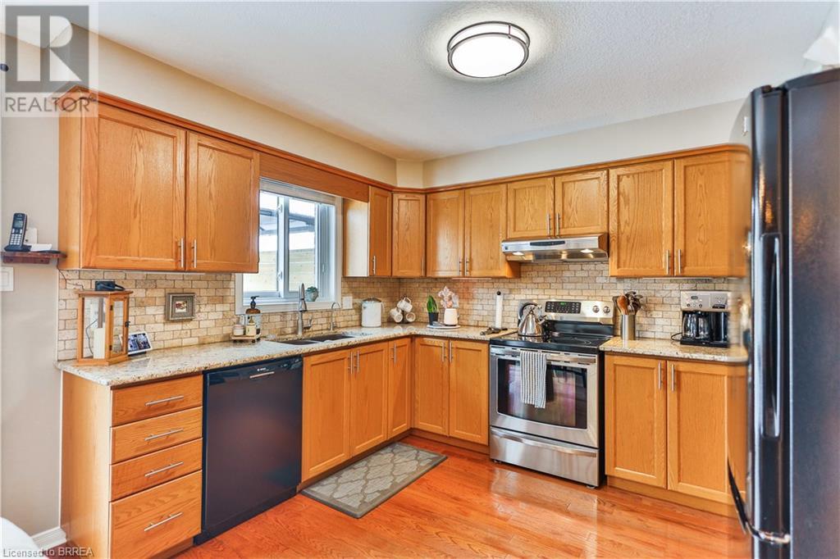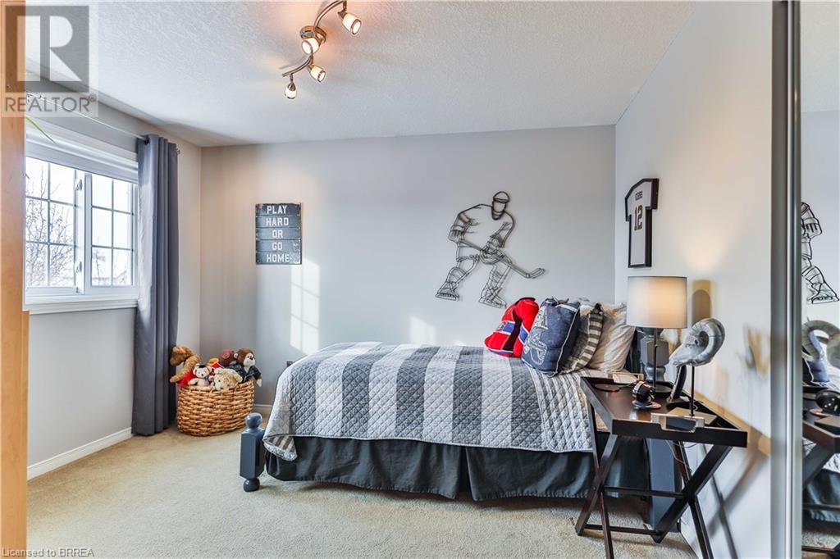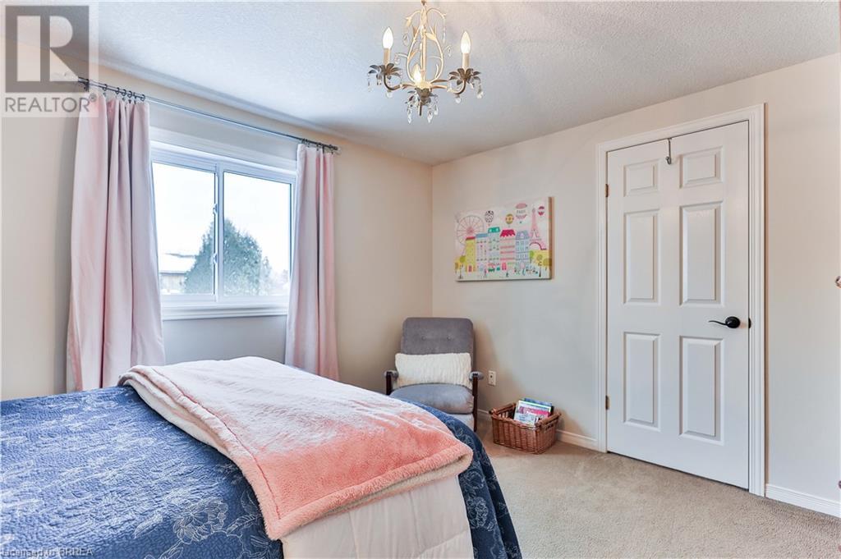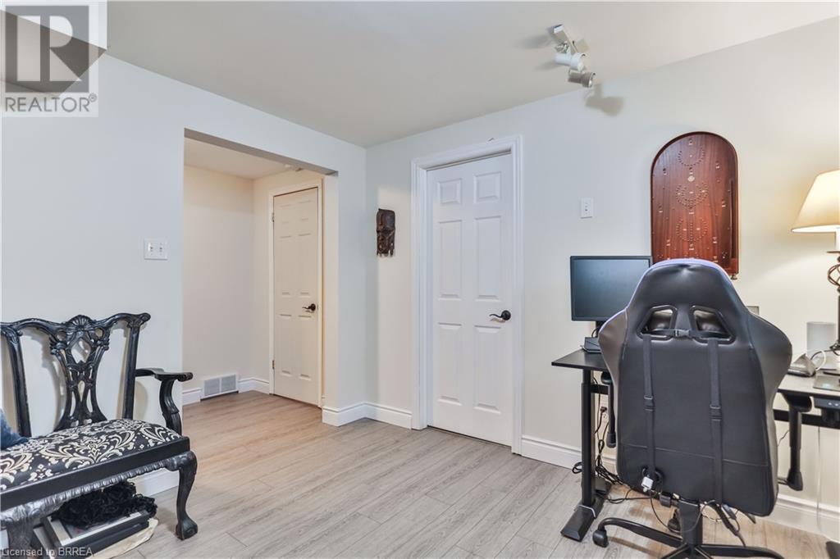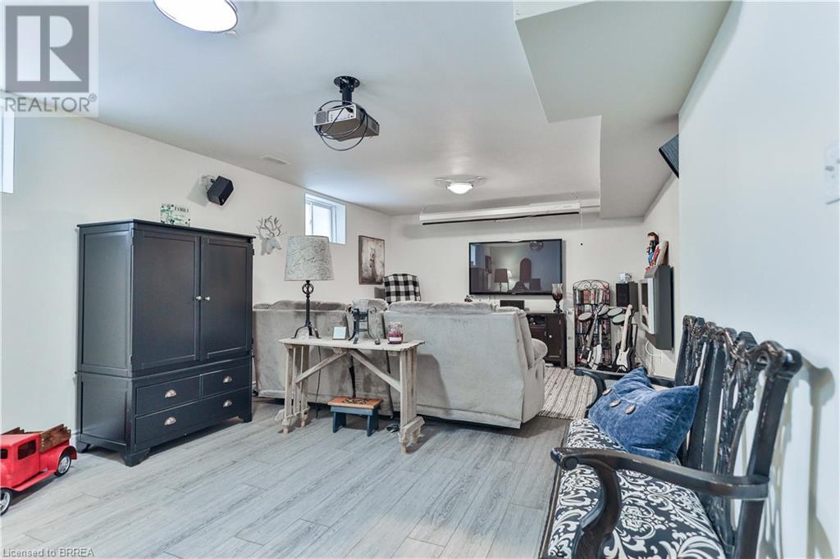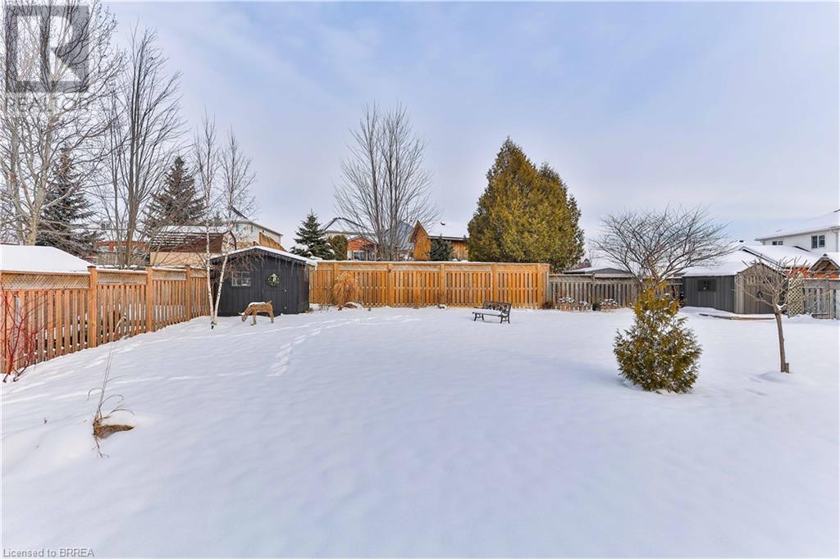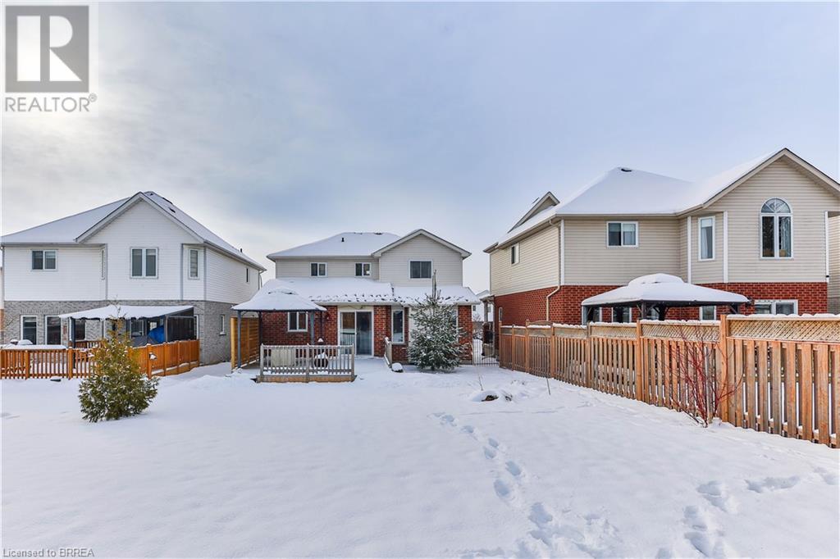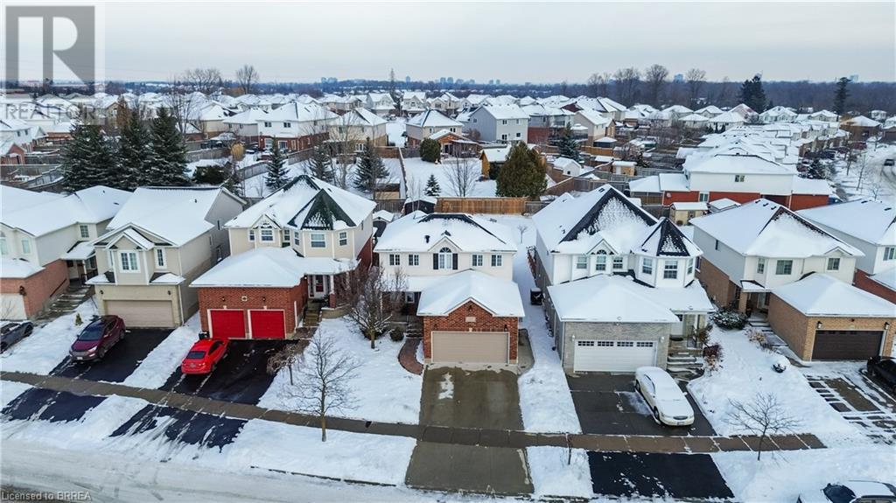128 Hollyridge Street Kitchener, Ontario N2N 3L9
$799,900
Welcome to 128 Hollyridge cres, in the desirable Highland West Neighbourhood. Boasting over 1800 sq ft, this 4 (3+1) bed, 2.5 bath home sits on one of the biggest lots on the street. With an eat-in kitchen, that also has a formal dining room, main floor laundry, and spacious living room- this main floor is perfect for families and entertaining. The upper level has 3 spacious bedrooms, with the master having a newly refinished 3 piece bathroom, with tile walk-in shower. The basement provides another great entertaining area, as well as an additional bedroom- also roughed in for a spacious bathroom ready to be finished. With a double car garage, updated HVAC with heat pump, and a HUGE yard.. the list goes on and on with this one- book your private viewing while it lasts. (id:23705)
Open House
This property has open houses!
2:00 pm
Ends at:4:00 pm
2:00 pm
Ends at:4:00 pm
Property Details
| MLS® Number | 40689814 |
| Property Type | Single Family |
| AmenitiesNearBy | Park, Place Of Worship, Playground, Schools, Shopping |
| CommunityFeatures | Quiet Area, Community Centre, School Bus |
| EquipmentType | Water Heater |
| ParkingSpaceTotal | 3 |
| RentalEquipmentType | Water Heater |
Building
| BathroomTotal | 3 |
| BedroomsAboveGround | 3 |
| BedroomsBelowGround | 1 |
| BedroomsTotal | 4 |
| Appliances | Refrigerator, Stove, Water Softener |
| ArchitecturalStyle | 2 Level |
| BasementDevelopment | Finished |
| BasementType | Full (finished) |
| ConstructionStyleAttachment | Detached |
| ExteriorFinish | Brick Veneer, Vinyl Siding |
| FoundationType | Poured Concrete |
| HalfBathTotal | 1 |
| HeatingType | Forced Air, Heat Pump |
| StoriesTotal | 2 |
| SizeInterior | 1820 Sqft |
| Type | House |
| UtilityWater | Municipal Water |
Parking
| Attached Garage |
Land
| Acreage | No |
| LandAmenities | Park, Place Of Worship, Playground, Schools, Shopping |
| Sewer | Municipal Sewage System |
| SizeFrontage | 40 Ft |
| SizeTotalText | Under 1/2 Acre |
| ZoningDescription | R4 |
Rooms
| Level | Type | Length | Width | Dimensions |
|---|---|---|---|---|
| Second Level | Bedroom | 10'2'' x 12'4'' | ||
| Second Level | Bedroom | 11'5'' x 12'4'' | ||
| Second Level | 4pc Bathroom | 5'9'' x 7'10'' | ||
| Second Level | Primary Bedroom | 11'7'' x 13'9'' | ||
| Second Level | 4pc Bathroom | 6'2'' x 8'8'' | ||
| Basement | Bedroom | 10'4'' x 15'7'' | ||
| Basement | Recreation Room | 22'11'' x 12'6'' | ||
| Main Level | 2pc Bathroom | 7'5'' x 3'1'' | ||
| Main Level | Living Room | 15'8'' x 12'4'' | ||
| Main Level | Family Room | 15'7'' x 12'4'' | ||
| Main Level | Office | 14'2'' x 17'8'' | ||
| Main Level | Dining Room | 11'7'' x 6'2'' | ||
| Main Level | Kitchen | 11'7'' x 11'6'' |
https://www.realtor.ca/real-estate/27799019/128-hollyridge-street-kitchener
Interested?
Contact us for more information










