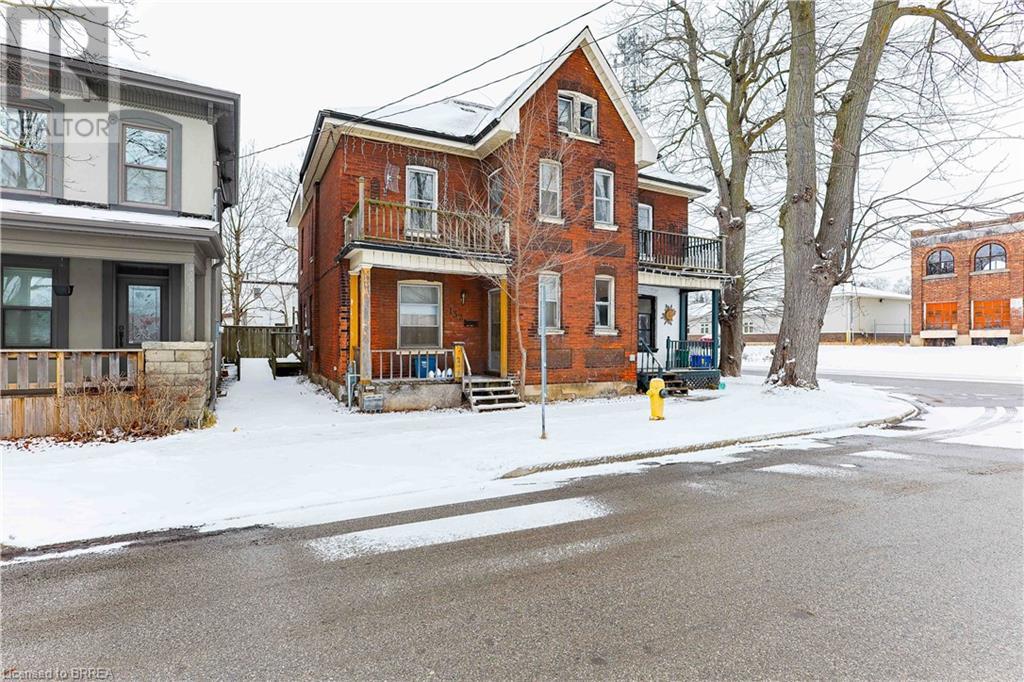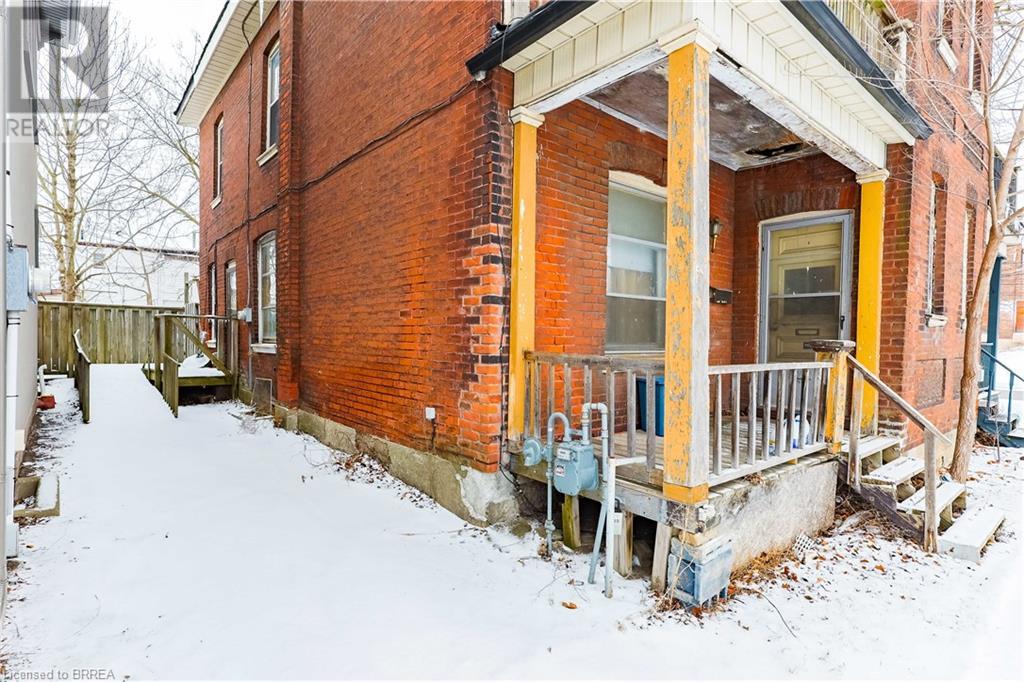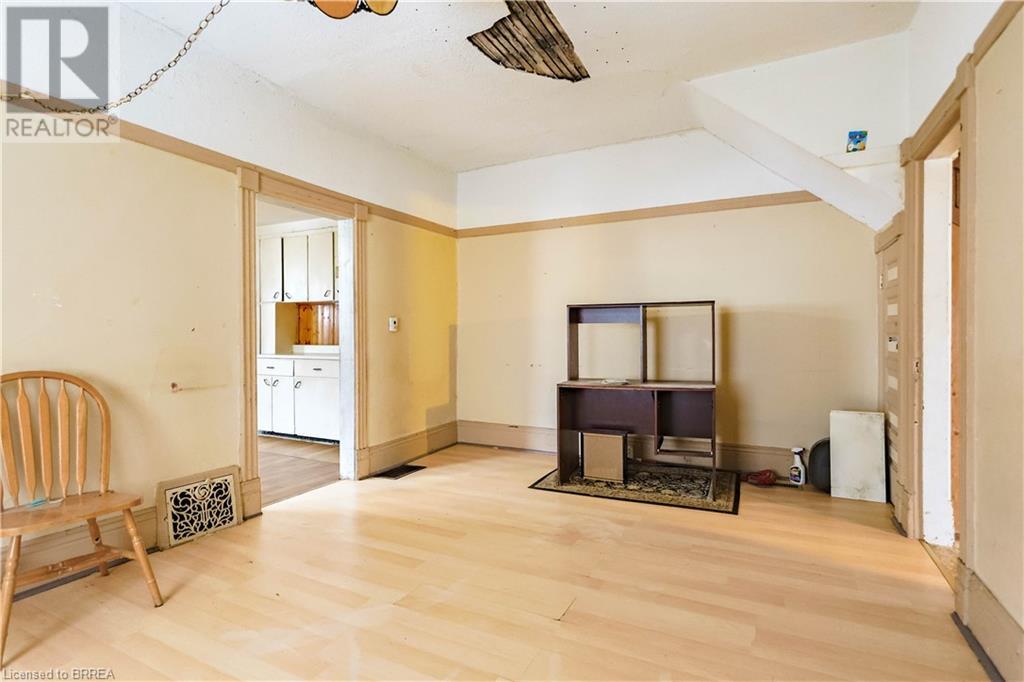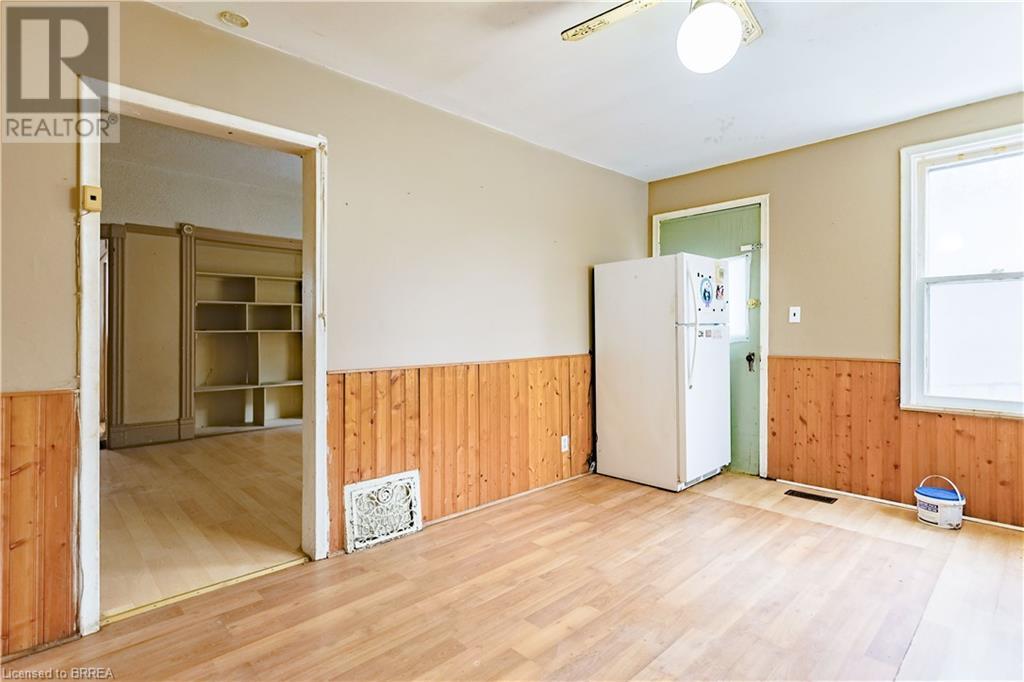4 Bedroom
2 Bathroom
1565 sqft
2 Level
None
Forced Air
$199,900
Estate sale! Calling all home owners, Investors, Renovators, Fix uppers: This 1565sqft semi-detached 4 bedroom 2 storey Home is located in Downtown Brantford close to university campus, train station, Go Bus station, YMCA, library, walking distance to elementary and High school. your imagination is the limitation for this home. Home is in need of a lot of repairs. Sold AS IS, WHERE IS. Approximately 848 sq ft on main floor, 717 sq ft on the second floor, 423sqft unfinished basement plus 646 sq ft big attic area. Great potential for the right buyer! Offers February 1, 2025. VERY SPACIOUS ALL BRICK SEMI IN CENTRAL LOCATION. 2 FULL BATHS, HARDWOOD FLOORS. WALK UP ATTIC. FENCED YARD. LARGE HOME FOR THE GROWING FAMILY. (id:23705)
Property Details
|
MLS® Number
|
40689941 |
|
Property Type
|
Single Family |
|
AmenitiesNearBy
|
Hospital, Place Of Worship, Public Transit, Schools |
|
CommunityFeatures
|
Community Centre |
|
EquipmentType
|
Water Heater |
|
Features
|
Shared Driveway |
|
ParkingSpaceTotal
|
1 |
|
RentalEquipmentType
|
Water Heater |
|
Structure
|
Porch |
Building
|
BathroomTotal
|
2 |
|
BedroomsAboveGround
|
4 |
|
BedroomsTotal
|
4 |
|
Appliances
|
Refrigerator, Stove |
|
ArchitecturalStyle
|
2 Level |
|
BasementDevelopment
|
Unfinished |
|
BasementType
|
Full (unfinished) |
|
ConstructedDate
|
1890 |
|
ConstructionMaterial
|
Wood Frame |
|
ConstructionStyleAttachment
|
Detached |
|
CoolingType
|
None |
|
ExteriorFinish
|
Brick, Concrete, Wood |
|
FoundationType
|
Poured Concrete |
|
HeatingFuel
|
Natural Gas |
|
HeatingType
|
Forced Air |
|
StoriesTotal
|
2 |
|
SizeInterior
|
1565 Sqft |
|
Type
|
House |
|
UtilityWater
|
Municipal Water |
Land
|
AccessType
|
Road Access |
|
Acreage
|
No |
|
LandAmenities
|
Hospital, Place Of Worship, Public Transit, Schools |
|
Sewer
|
Municipal Sewage System |
|
SizeDepth
|
96 Ft |
|
SizeFrontage
|
25 Ft |
|
SizeIrregular
|
0.06 |
|
SizeTotal
|
0.06 Ac|under 1/2 Acre |
|
SizeTotalText
|
0.06 Ac|under 1/2 Acre |
|
ZoningDescription
|
Rc |
Rooms
| Level |
Type |
Length |
Width |
Dimensions |
|
Second Level |
Bedroom |
|
|
11'5'' x 8'11'' |
|
Second Level |
4pc Bathroom |
|
|
8'3'' x 5'3'' |
|
Second Level |
Bedroom |
|
|
11'5'' x 9'6'' |
|
Second Level |
Primary Bedroom |
|
|
11'9'' x 11'5'' |
|
Third Level |
Attic |
|
|
15'6'' x 11'8'' |
|
Third Level |
Attic |
|
|
20'5'' x 15'6'' |
|
Basement |
Other |
|
|
17'1'' x 11'5'' |
|
Basement |
Other |
|
|
10'10'' x 17'1'' |
|
Main Level |
4pc Bathroom |
|
|
10'7'' x 4'10'' |
|
Main Level |
Bedroom |
|
|
10'4'' x 10'3'' |
|
Main Level |
Living Room/dining Room |
|
|
17'1'' x 13'0'' |
|
Main Level |
Eat In Kitchen |
|
|
17'1'' x 11'11'' |
Utilities
|
Cable
|
Available |
|
Electricity
|
Available |
|
Natural Gas
|
Available |
|
Telephone
|
Available |
https://www.realtor.ca/real-estate/27799094/132-waterloo-street-brantford







































