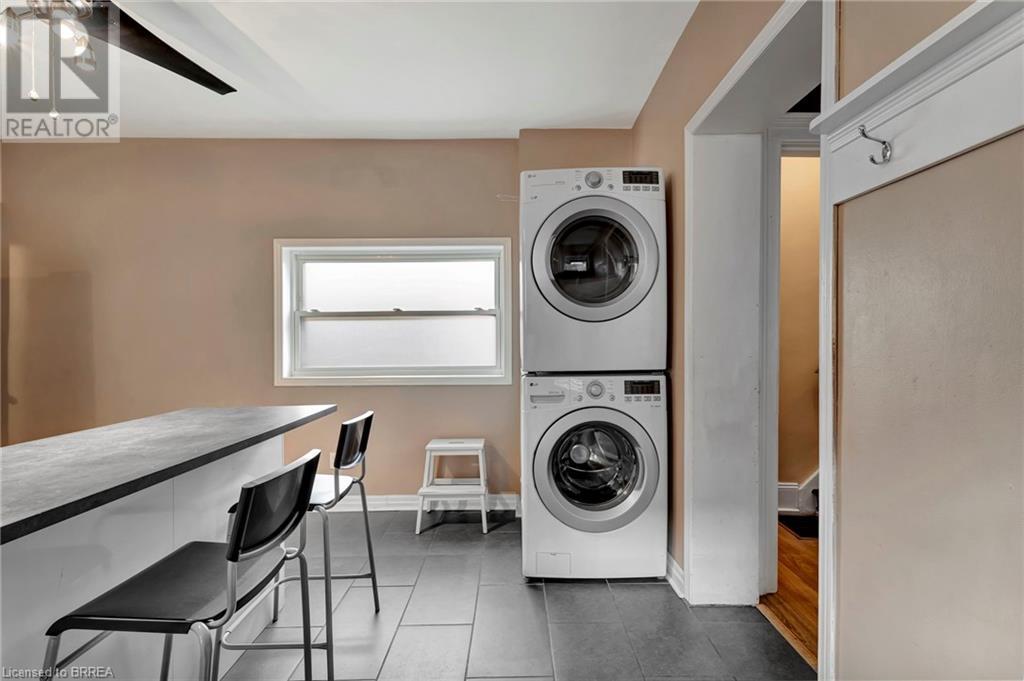4 Bedroom
2 Bathroom
1587 sqft
2 Level
Forced Air
$449,900
Welcome to 156 Park Avenue, a charming 2-storey brick detached home that effortlessly combines character with modern convenience. This property is perfect for families, first-time buyers, or investors looking to expand their portfolio. The single-wide driveway provides parking for two vehicles, while the backyard offers a lovely deck, ideal for outdoor gatherings, along with a practical storage shed. Step inside and be greeted by the warm ambiance of tall ceilings and original baseboards and trim, which beautifully complement the updated flooring throughout the living and dining areas. The kitchen is both stylish and functional, featuring sleek white cabinetry, subway tile backsplash, stainless steel appliances, and the convenience of in-suite laundry. Adjacent to the kitchen, a versatile bonus room awaits, complete with a 2-piece powder room and direct access to the backyard. This flexible space could easily serve as a fourth bedroom, a home office, or a playroom, offering endless possibilities to suit your needs. Upstairs, you’ll find three comfortable bedrooms, all with updated flooring, and an updated 3pc bathroom featuring sliding glass shower doors and heated tile flooring for added comfort. Located just a 10-minute walk from Wilfrid Laurier University, this home presents a fantastic investment opportunity. It's also a perfect choice for first-time buyers seeking a foothold in the real estate market. With public transit nearby and easy access to shopping, amenities, and highways, this home offers both convenience and a desirable lifestyle. Don’t miss the chance to make 156 Park Avenue your own! (id:23705)
Property Details
|
MLS® Number
|
40672644 |
|
Property Type
|
Single Family |
|
AmenitiesNearBy
|
Public Transit, Schools, Shopping |
|
EquipmentType
|
Water Heater |
|
Features
|
Paved Driveway |
|
ParkingSpaceTotal
|
2 |
|
RentalEquipmentType
|
Water Heater |
|
Structure
|
Shed, Porch |
Building
|
BathroomTotal
|
2 |
|
BedroomsAboveGround
|
4 |
|
BedroomsTotal
|
4 |
|
Appliances
|
Dishwasher, Dryer, Garburator, Refrigerator, Stove, Water Purifier, Washer |
|
ArchitecturalStyle
|
2 Level |
|
BasementDevelopment
|
Unfinished |
|
BasementType
|
Full (unfinished) |
|
ConstructedDate
|
1881 |
|
ConstructionStyleAttachment
|
Detached |
|
ExteriorFinish
|
Brick |
|
FoundationType
|
Stone |
|
HalfBathTotal
|
1 |
|
HeatingFuel
|
Natural Gas |
|
HeatingType
|
Forced Air |
|
StoriesTotal
|
2 |
|
SizeInterior
|
1587 Sqft |
|
Type
|
House |
|
UtilityWater
|
Municipal Water |
Land
|
Acreage
|
No |
|
LandAmenities
|
Public Transit, Schools, Shopping |
|
Sewer
|
Municipal Sewage System |
|
SizeDepth
|
85 Ft |
|
SizeFrontage
|
32 Ft |
|
SizeTotalText
|
Under 1/2 Acre |
|
ZoningDescription
|
Rc |
Rooms
| Level |
Type |
Length |
Width |
Dimensions |
|
Second Level |
3pc Bathroom |
|
|
Measurements not available |
|
Second Level |
Primary Bedroom |
|
|
11'5'' x 11'5'' |
|
Second Level |
Bedroom |
|
|
11'4'' x 11'2'' |
|
Second Level |
Bedroom |
|
|
11'4'' x 6'10'' |
|
Main Level |
2pc Bathroom |
|
|
Measurements not available |
|
Main Level |
Bedroom |
|
|
13'0'' x 9'0'' |
|
Main Level |
Kitchen |
|
|
14'10'' x 13'2'' |
|
Main Level |
Dining Room |
|
|
13'4'' x 12'10'' |
|
Main Level |
Living Room |
|
|
14'9'' x 14'3'' |
https://www.realtor.ca/real-estate/27617174/156-park-avenue-brantford





























