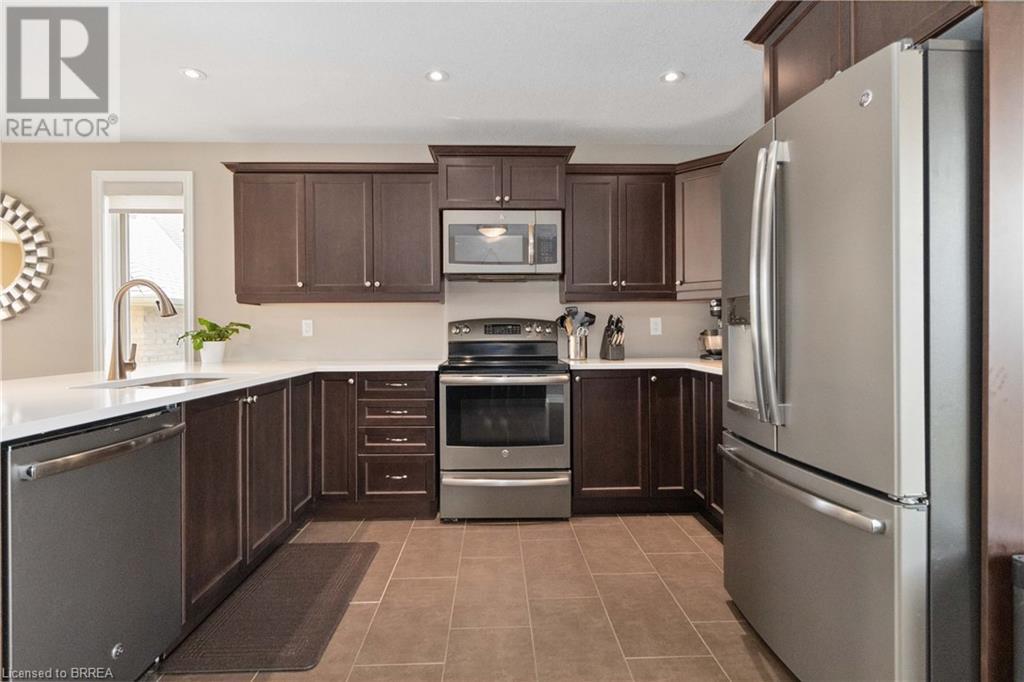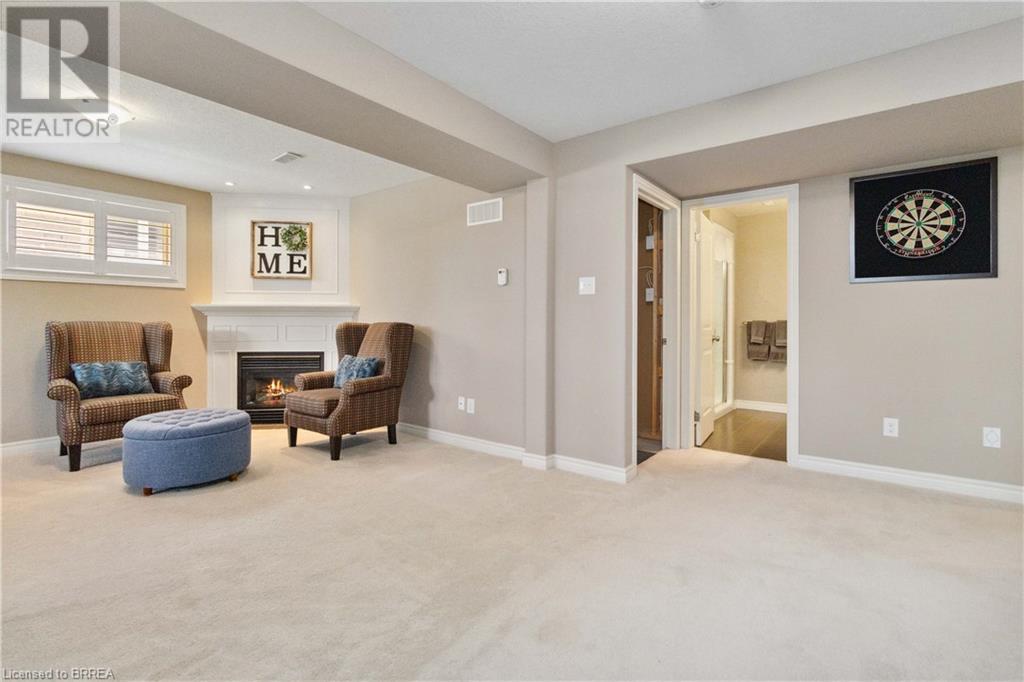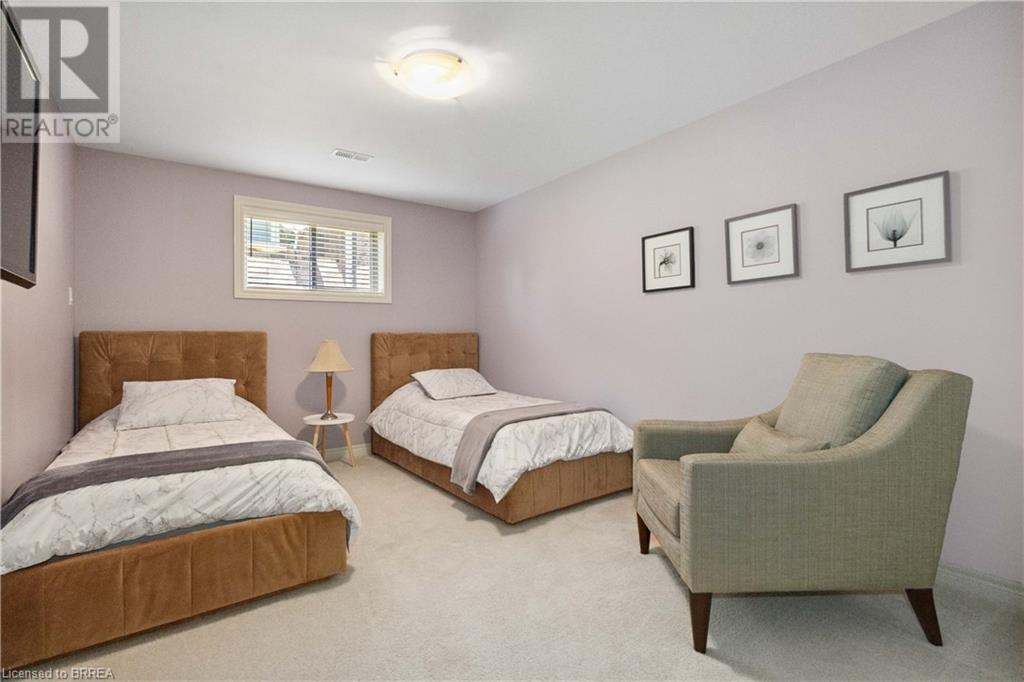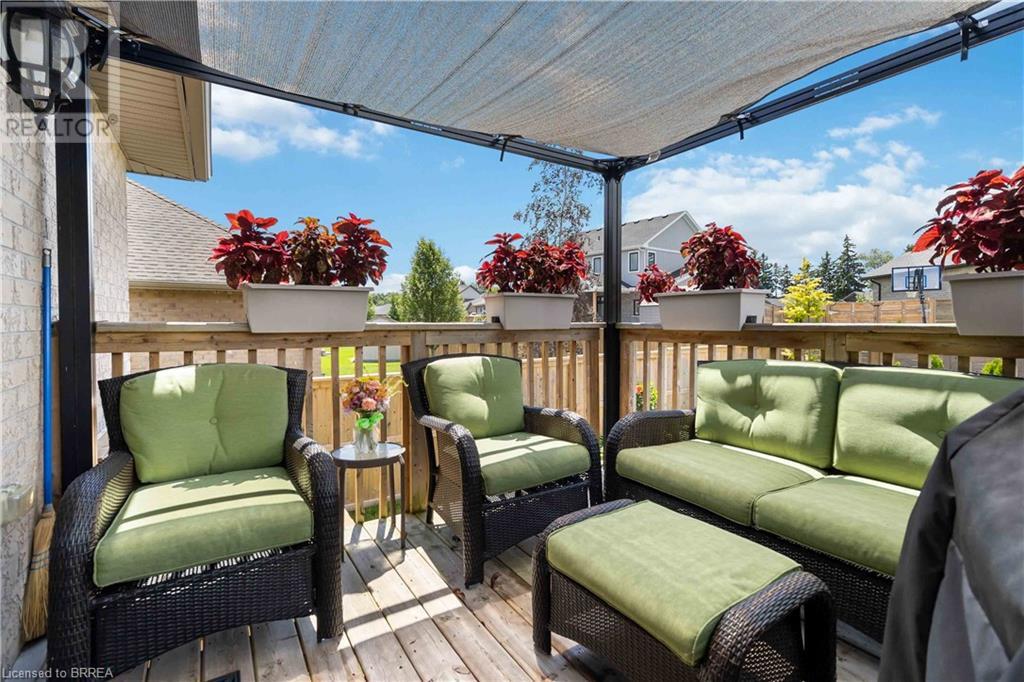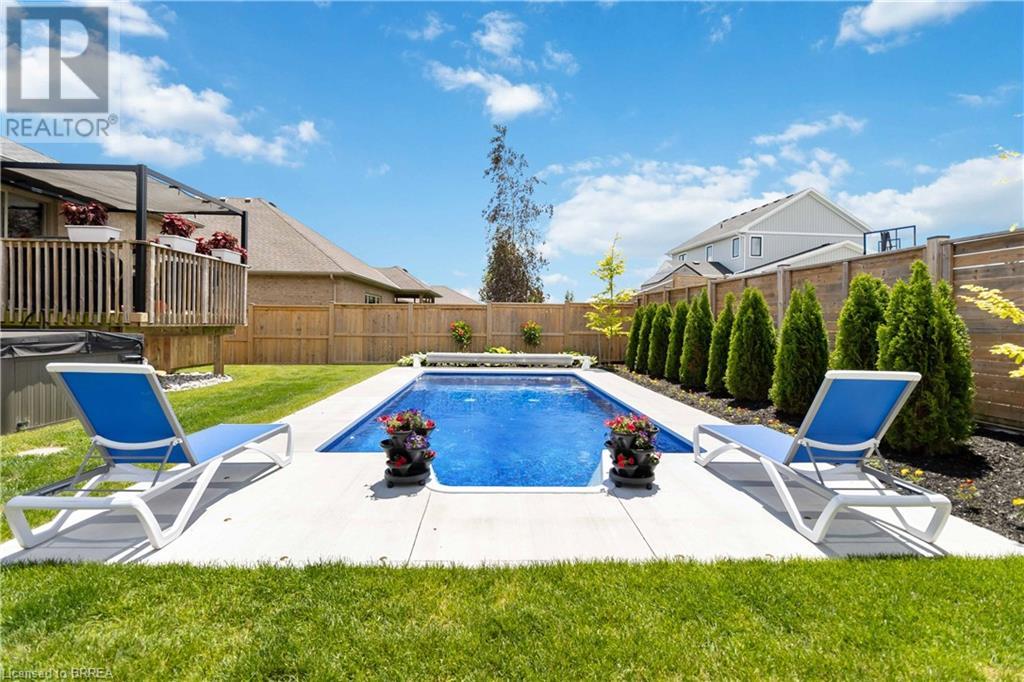4 Bedroom
3 Bathroom
2265 sqft
Raised Bungalow
Fireplace
Inground Pool
Central Air Conditioning
Forced Air
Landscaped
$869,900
Better than brand new - this home built in 2015 represents an example Brant Terra Home's most popular plan, the Balmoral. Handsome curb appeal, All brick construction, open concept, Eat-in kitchen with upgrades, maple cabinets in deep rich tones, B/I stainless microwave, Stainless fridge, a newer custom coffee station, crown moulding and breakfast bar overlooking the open concept living/dining room. Premium white Quartz surfaces new in 2022. Sliding Patio doors off kitchen to deck with pergola and fully fenced & landscaped backyard featuring a newer Jacuzzi Hot Tub, a new Salt Water Pool (12' x 24'). Back inside the spacious Primary bedroom offers a 3pc ensuite & Walk In closet. Ceramic in entry, kitchen & baths. The lower level offers larger sized windows allowing in an abundance of natural light with a completed family room featuring a gas fireplace and a 3pc bath and 2 more large bedrooms. The attached 20' x 19' 2 car garage with ample ceiling height for lots of storage (includes the 'loft shelving' on with high end friction fit supports). The electrical panel was upgraded to 200 amp in 2023. With close proximity to schools, a long list of amenities including shopping, restaurants and entertainment - this incredibly well maintained and upgraded home is waiting for you to move in and call it 'Home'. (id:23705)
Property Details
|
MLS® Number
|
40600105 |
|
Property Type
|
Single Family |
|
AmenitiesNearBy
|
Golf Nearby, Hospital, Park, Place Of Worship, Playground, Public Transit, Schools, Shopping |
|
CommunityFeatures
|
Quiet Area, Community Centre, School Bus |
|
EquipmentType
|
Water Heater |
|
Features
|
Paved Driveway, Sump Pump |
|
ParkingSpaceTotal
|
4 |
|
PoolType
|
Inground Pool |
|
RentalEquipmentType
|
Water Heater |
|
Structure
|
Shed |
Building
|
BathroomTotal
|
3 |
|
BedroomsAboveGround
|
2 |
|
BedroomsBelowGround
|
2 |
|
BedroomsTotal
|
4 |
|
Appliances
|
Central Vacuum, Dishwasher, Dryer, Refrigerator, Stove, Water Meter, Water Softener, Washer, Microwave Built-in, Window Coverings, Garage Door Opener, Hot Tub |
|
ArchitecturalStyle
|
Raised Bungalow |
|
BasementDevelopment
|
Finished |
|
BasementType
|
Full (finished) |
|
ConstructedDate
|
2015 |
|
ConstructionStyleAttachment
|
Detached |
|
CoolingType
|
Central Air Conditioning |
|
ExteriorFinish
|
Brick, Stone |
|
FireplacePresent
|
Yes |
|
FireplaceTotal
|
1 |
|
FoundationType
|
Poured Concrete |
|
HeatingFuel
|
Natural Gas |
|
HeatingType
|
Forced Air |
|
StoriesTotal
|
1 |
|
SizeInterior
|
2265 Sqft |
|
Type
|
House |
|
UtilityWater
|
Municipal Water |
Parking
Land
|
AccessType
|
Highway Access |
|
Acreage
|
No |
|
FenceType
|
Fence |
|
LandAmenities
|
Golf Nearby, Hospital, Park, Place Of Worship, Playground, Public Transit, Schools, Shopping |
|
LandscapeFeatures
|
Landscaped |
|
Sewer
|
Municipal Sewage System |
|
SizeDepth
|
105 Ft |
|
SizeFrontage
|
52 Ft |
|
SizeTotalText
|
Under 1/2 Acre |
|
ZoningDescription
|
R1b |
Rooms
| Level |
Type |
Length |
Width |
Dimensions |
|
Basement |
3pc Bathroom |
|
|
6'9'' x 7'4'' |
|
Basement |
Bedroom |
|
|
17'10'' x 11'0'' |
|
Basement |
Bedroom |
|
|
17'3'' x 11'4'' |
|
Basement |
Recreation Room |
|
|
26'8'' x 20'8'' |
|
Basement |
Storage |
|
|
7'2'' x 9'7'' |
|
Main Level |
Foyer |
|
|
8'0'' x 6'0'' |
|
Main Level |
Other |
|
|
8'0'' x 5'0'' |
|
Main Level |
Living Room |
|
|
11'8'' x 14'8'' |
|
Main Level |
Kitchen |
|
|
16'0'' x 12'11'' |
|
Main Level |
Dining Room |
|
|
16'10'' x 12'6'' |
|
Main Level |
Full Bathroom |
|
|
8'0'' x 6'3'' |
|
Main Level |
Primary Bedroom |
|
|
14'10'' x 11'8'' |
|
Main Level |
Bedroom |
|
|
11'2'' x 11'5'' |
|
Main Level |
4pc Bathroom |
|
|
6'11'' x 7'10'' |
https://www.realtor.ca/real-estate/27007399/160-oak-street-simcoe













