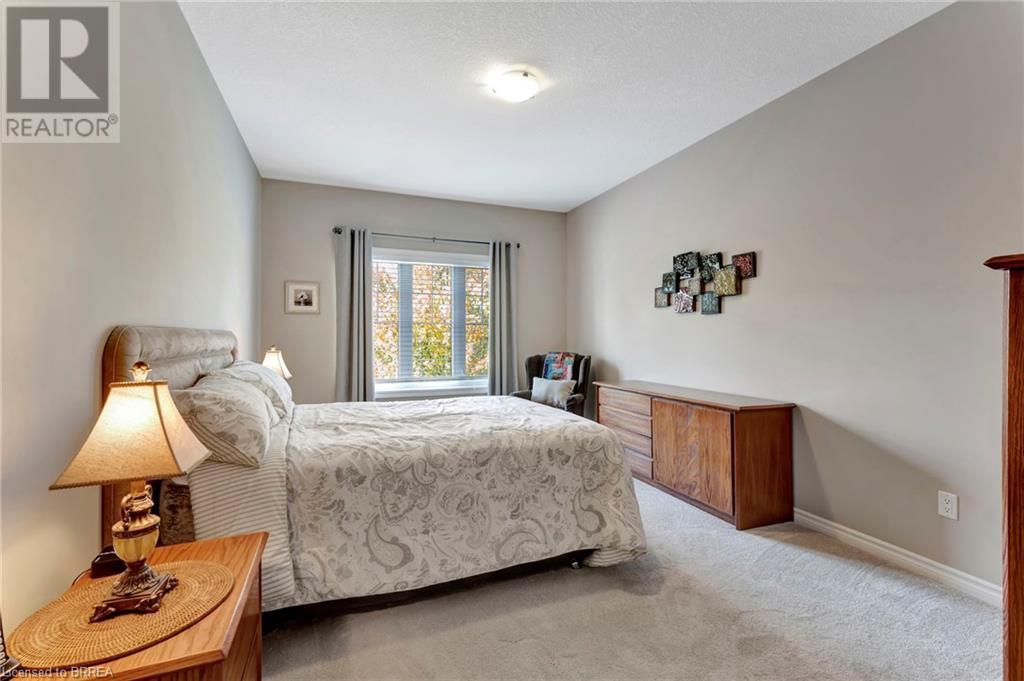190 Argyle Street Unit# 3 Simcoe, Ontario N3Y 0C1
$739,900Maintenance, Insurance, Property Management
$462 Monthly
Maintenance, Insurance, Property Management
$462 Monthly*END UNIT WITH FINISHED WALKOUT BASEMENT* Over 2700 sq ft of finished living space!! Welcome to the highly sought after Argyle Glen community located adjacent to the beautiful Norfolk Golf & Country Club! Don't miss out on this spacious bungalow condo with a double car garage and lovely front porch! The open concept layout and large windows allows for a bright and spacious main living area. The front bedroom can be used for a bedroom or office with convenient access to the 4pc ensuite bathroom. The kitchen features upgraded granite countertops, high end stainless steel appliances and a large walk-in pantry - a chef's dream! The living and dining room have plenty of natural light, 9'' ceilings and garden doors to a large composite deck. Walk out to your private deck overlooking the Lynn Valley Trail and mature trees. Enjoy the views of nature in your own backyard oasis with electronic awning and natural gas hook up for your barbeque. The large primary bedroom has a walk-in closet and an ensuite with 4pc bathroom and upgraded tile in shower. Finishing off the main floor is a laundry room with plenty of storage off the double car garage for your convenience. The lower level of this walkout basement has plenty of space for family & guests featuring a large rec room with a gas fireplace, spacious 3rd bedroom, and 4pc bathroom completing the lower level. Big bright windows and garden doors to your backyard offer plenty of natural light and are truly an added bonus! Enjoy condo living and don't worry about grass cutting or snow removal! This pristine home will not last long so make sure to book your showing today! (id:23705)
Property Details
| MLS® Number | 40667471 |
| Property Type | Single Family |
| AmenitiesNearBy | Golf Nearby |
| EquipmentType | Water Heater |
| Features | Paved Driveway |
| ParkingSpaceTotal | 4 |
| RentalEquipmentType | Water Heater |
Building
| BathroomTotal | 3 |
| BedroomsAboveGround | 2 |
| BedroomsBelowGround | 1 |
| BedroomsTotal | 3 |
| Appliances | Dishwasher, Dryer, Refrigerator, Stove, Water Softener, Washer, Microwave Built-in, Window Coverings, Garage Door Opener |
| ArchitecturalStyle | Bungalow |
| BasementDevelopment | Finished |
| BasementType | Full (finished) |
| ConstructedDate | 2013 |
| ConstructionStyleAttachment | Attached |
| CoolingType | Central Air Conditioning |
| ExteriorFinish | Brick Veneer, Vinyl Siding |
| FireplacePresent | Yes |
| FireplaceTotal | 1 |
| FoundationType | Poured Concrete |
| HeatingFuel | Natural Gas |
| HeatingType | Forced Air |
| StoriesTotal | 1 |
| SizeInterior | 2738 Sqft |
| Type | Row / Townhouse |
| UtilityWater | Municipal Water |
Parking
| Attached Garage |
Land
| Acreage | No |
| LandAmenities | Golf Nearby |
| LandscapeFeatures | Lawn Sprinkler |
| Sewer | Municipal Sewage System |
| SizeTotalText | Unknown |
| ZoningDescription | R4(h) |
Rooms
| Level | Type | Length | Width | Dimensions |
|---|---|---|---|---|
| Basement | Storage | 15'9'' x 21'1'' | ||
| Basement | Bedroom | 13'10'' x 13'0'' | ||
| Basement | 4pc Bathroom | Measurements not available | ||
| Basement | Family Room | 20'4'' x 31'7'' | ||
| Main Level | Laundry Room | 7'9'' x 5'6'' | ||
| Main Level | 3pc Bathroom | Measurements not available | ||
| Main Level | Primary Bedroom | 11'3'' x 16'3'' | ||
| Main Level | Living Room | 14'1'' x 20'9'' | ||
| Main Level | Dining Room | 8'6'' x 12'9'' | ||
| Main Level | Kitchen | 10'0'' x 12'1'' | ||
| Main Level | 4pc Bathroom | Measurements not available | ||
| Main Level | Bedroom | 9'6'' x 13'5'' |
https://www.realtor.ca/real-estate/27570423/190-argyle-street-unit-3-simcoe
Interested?
Contact us for more information












































