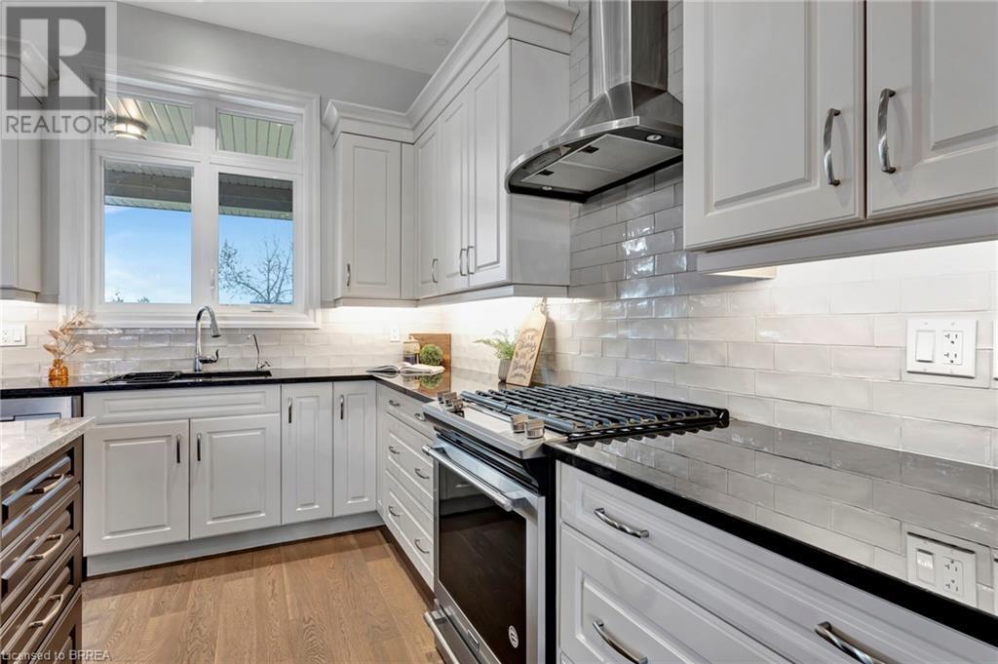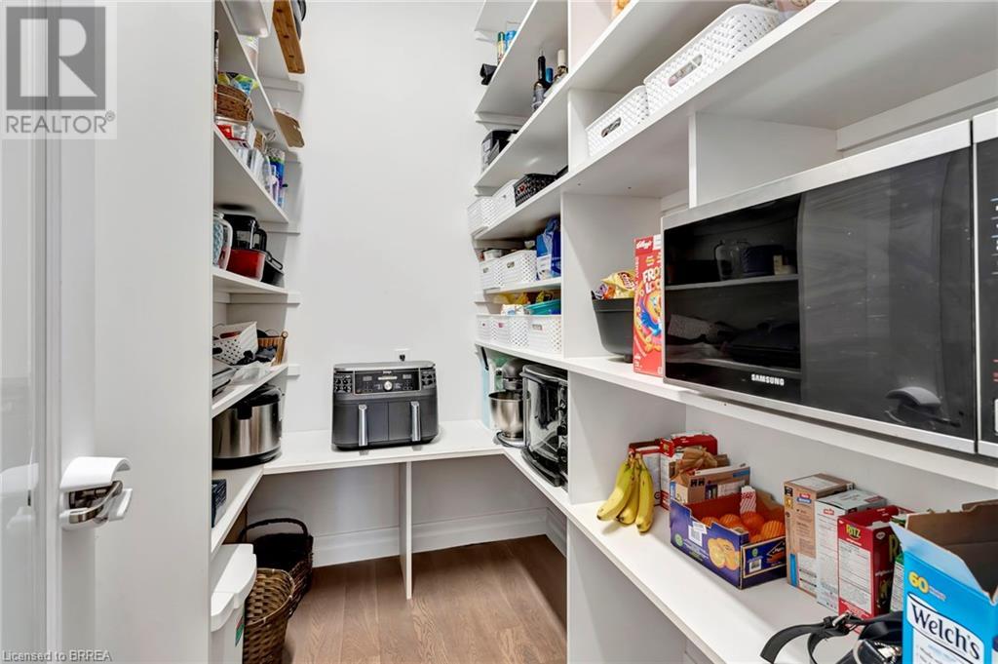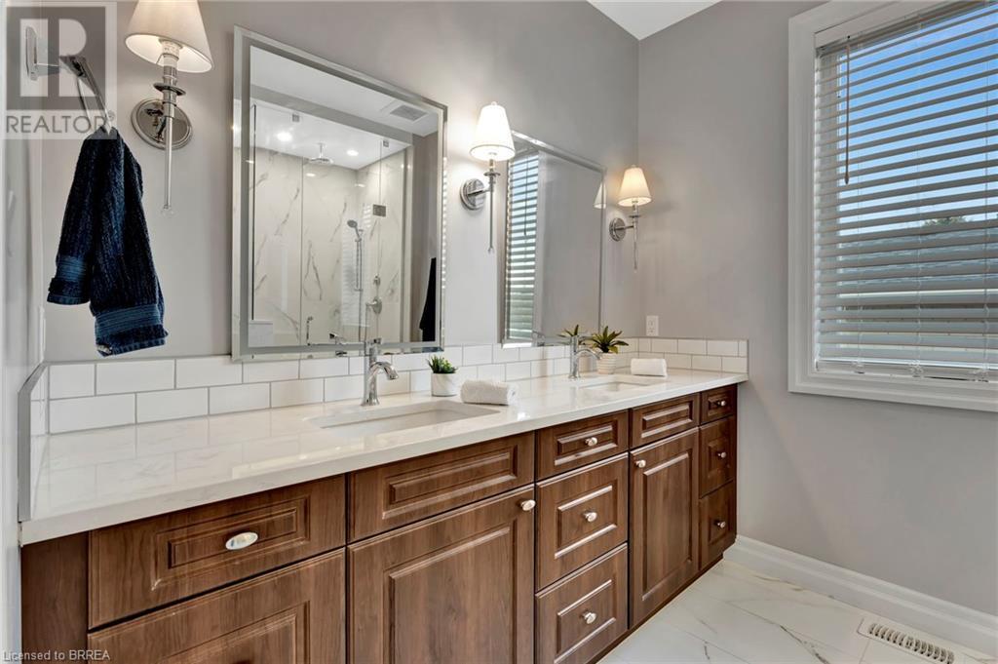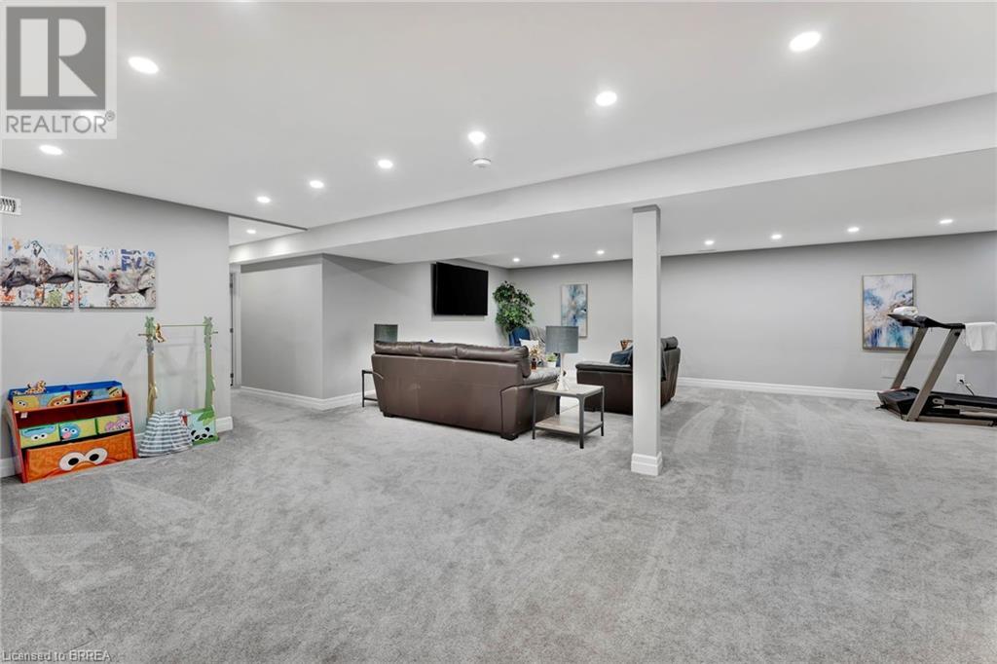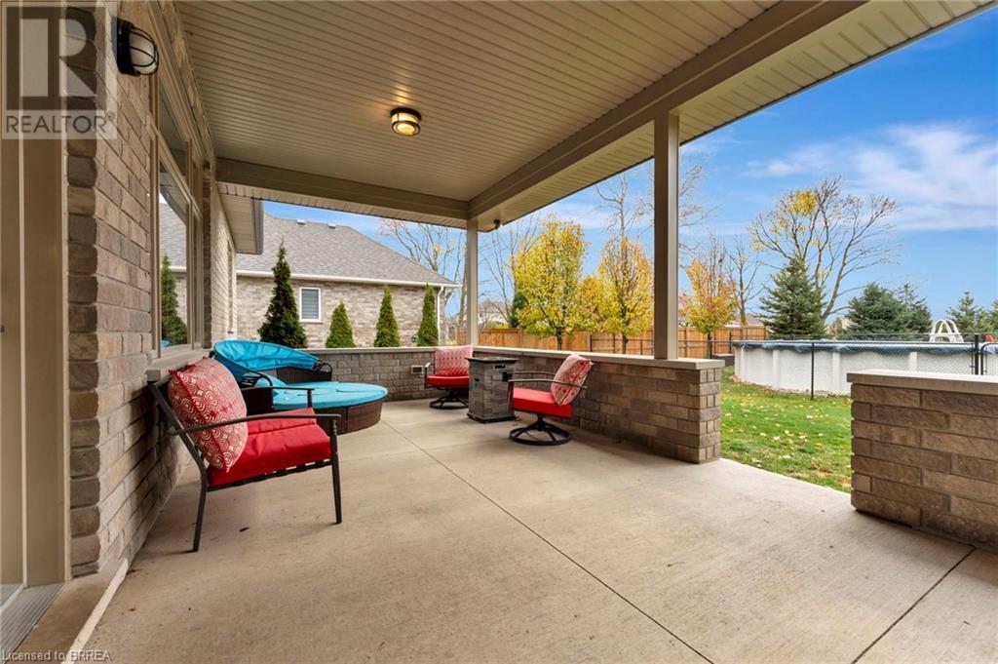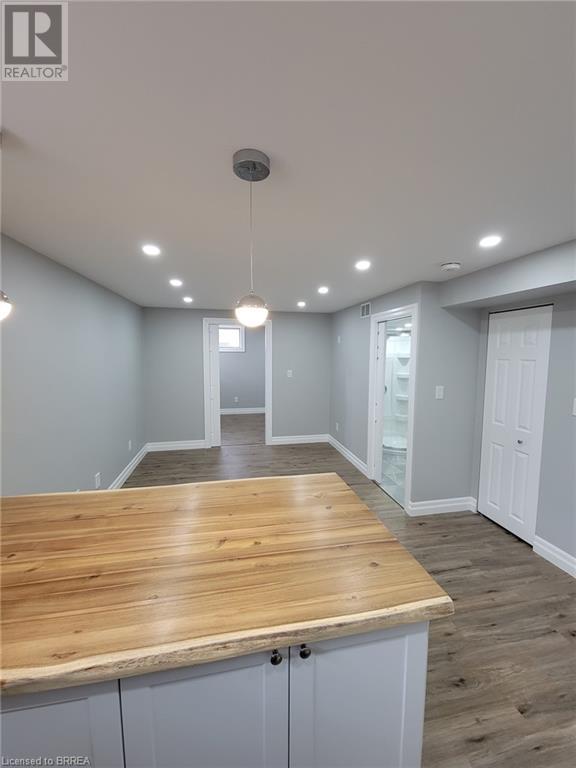6 Bedroom
5 Bathroom
4739 sqft
Bungalow
Fireplace
Above Ground Pool
Central Air Conditioning
Forced Air
$1,650,000
Welcome to 193 King Edward Street, Paris, Ontario! This beautiful home offers the perfect mix of country living and city convenience, located just minutes from downtown in the Prettiest Town in Ontario. Sitting on a huge 102 x 478-foot lot that backs right onto Cobblestone School, this property has space for everyone inside and out. Pull into the 10+ car driveway and take in the beautifully landscaped yard, oversized two-car garage, and the welcoming covered front porch. Inside, the open-concept main floor is perfect for family living and entertaining. The family room features hardwood floors, large windows that let in tons of natural light, and a cozy gas fireplace. The kitchen is a showstopper with upgraded cabinets, a 10-foot island, stone countertops, and a big walk-in pantry. The formal dining room is just steps away and has stunning coffered ceilings. The main floor has three bedrooms, including the primary suite with a huge walk-in closet and a spa-like ensuite with a double sink and oversized shower. Two more bedrooms, a full bathroom, a powder room, a laundry room, and a mudroom complete this level. Downstairs, the finished basement offers even more living space, with a big family room, two bedrooms (each with walk-in closets), and a full bathroom. There’s also a separate apartment suite, currently rented for $1,800/month, making it great for extended family or extra income. Step outside to the 28 x 12 covered back porch overlooking the massive backyard with mature trees, perfect for kids, pets, or just relaxing in your own private oasis with a brand new salt water pool professionally installed in 2024. This home truly has it all—space, upgrades, and a location close to everything. Book your showing today and see it for yourself! (id:23705)
Property Details
|
MLS® Number
|
40679104 |
|
Property Type
|
Single Family |
|
AmenitiesNearBy
|
Park, Schools, Shopping |
|
EquipmentType
|
Water Heater |
|
Features
|
Crushed Stone Driveway, Automatic Garage Door Opener |
|
ParkingSpaceTotal
|
10 |
|
PoolType
|
Above Ground Pool |
|
RentalEquipmentType
|
Water Heater |
Building
|
BathroomTotal
|
5 |
|
BedroomsAboveGround
|
3 |
|
BedroomsBelowGround
|
3 |
|
BedroomsTotal
|
6 |
|
Appliances
|
Dishwasher, Dryer, Refrigerator, Stove, Washer, Garage Door Opener |
|
ArchitecturalStyle
|
Bungalow |
|
BasementDevelopment
|
Finished |
|
BasementType
|
Full (finished) |
|
ConstructedDate
|
2018 |
|
ConstructionStyleAttachment
|
Detached |
|
CoolingType
|
Central Air Conditioning |
|
ExteriorFinish
|
Brick, Stone, Stucco |
|
FireplacePresent
|
Yes |
|
FireplaceTotal
|
1 |
|
HalfBathTotal
|
1 |
|
HeatingType
|
Forced Air |
|
StoriesTotal
|
1 |
|
SizeInterior
|
4739 Sqft |
|
Type
|
House |
|
UtilityWater
|
Municipal Water |
Parking
Land
|
Acreage
|
No |
|
LandAmenities
|
Park, Schools, Shopping |
|
Sewer
|
Septic System |
|
SizeDepth
|
478 Ft |
|
SizeFrontage
|
102 Ft |
|
SizeTotalText
|
1/2 - 1.99 Acres |
|
ZoningDescription
|
R1 |
Rooms
| Level |
Type |
Length |
Width |
Dimensions |
|
Basement |
Living Room |
|
|
8'4'' x 9'11'' |
|
Basement |
Eat In Kitchen |
|
|
11'7'' x 12'1'' |
|
Basement |
3pc Bathroom |
|
|
Measurements not available |
|
Basement |
Bedroom |
|
|
8'11'' x 15'2'' |
|
Basement |
Recreation Room |
|
|
27'8'' x 30'9'' |
|
Basement |
4pc Bathroom |
|
|
Measurements not available |
|
Basement |
Bedroom |
|
|
13'2'' x 10'10'' |
|
Basement |
Bedroom |
|
|
13'1'' x 9'11'' |
|
Main Level |
Bedroom |
|
|
12'0'' x 10'11'' |
|
Main Level |
4pc Bathroom |
|
|
Measurements not available |
|
Main Level |
Bedroom |
|
|
11'11'' x 10'5'' |
|
Main Level |
2pc Bathroom |
|
|
Measurements not available |
|
Main Level |
Mud Room |
|
|
9'1'' x 6'6'' |
|
Main Level |
Full Bathroom |
|
|
Measurements not available |
|
Main Level |
Primary Bedroom |
|
|
17'6'' x 15'4'' |
|
Main Level |
Laundry Room |
|
|
Measurements not available |
|
Main Level |
Kitchen |
|
|
14'1'' x 18'6'' |
|
Main Level |
Dining Room |
|
|
12'7'' x 13'3'' |
|
Main Level |
Living Room |
|
|
14'5'' x 18'6'' |
https://www.realtor.ca/real-estate/27677315/193-king-edward-street-paris












