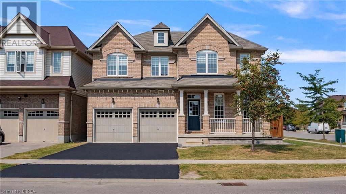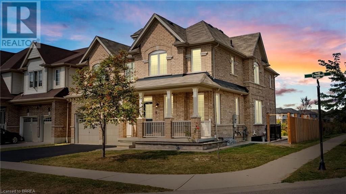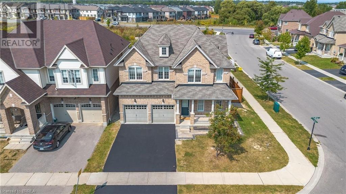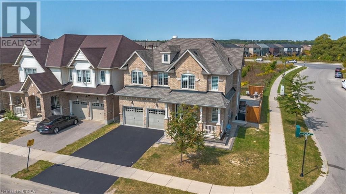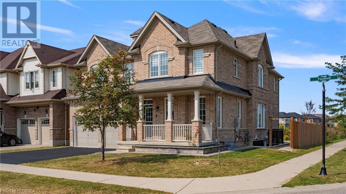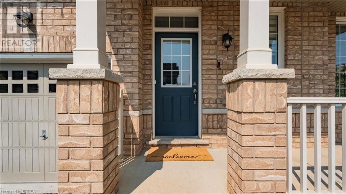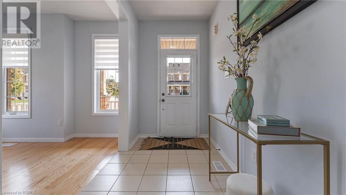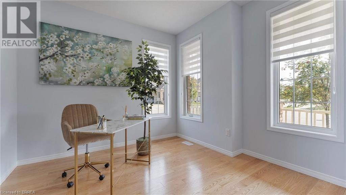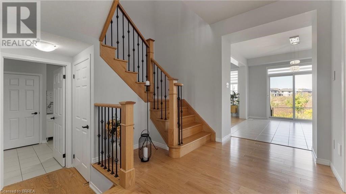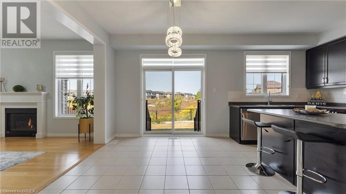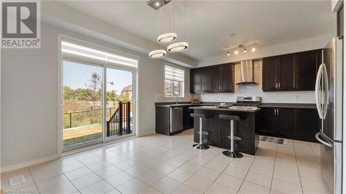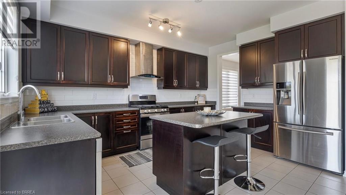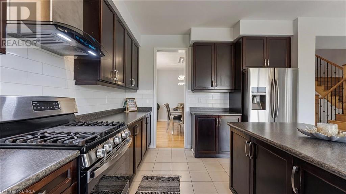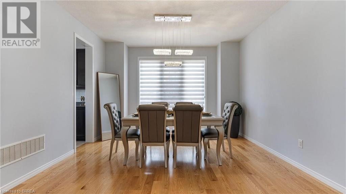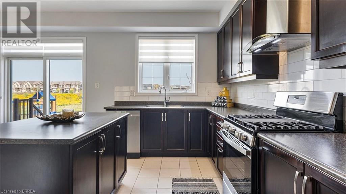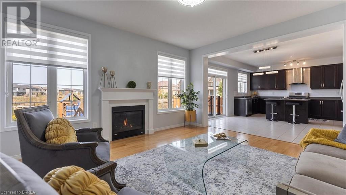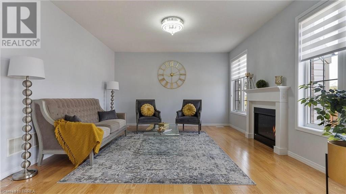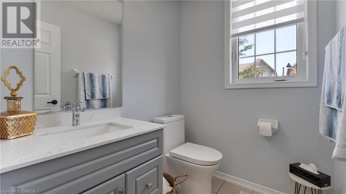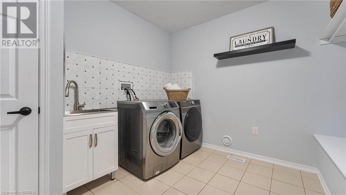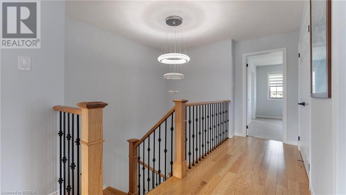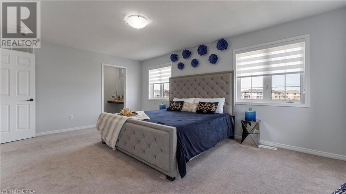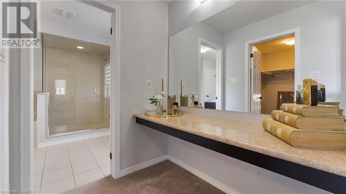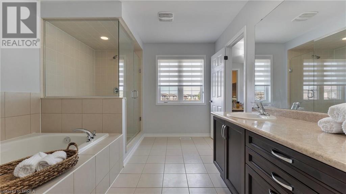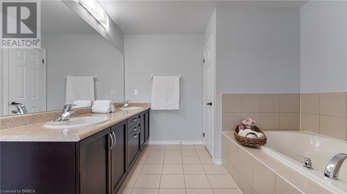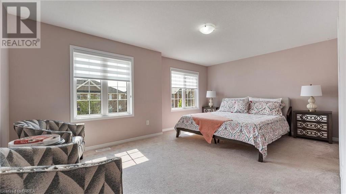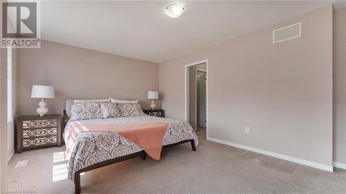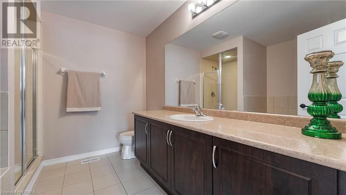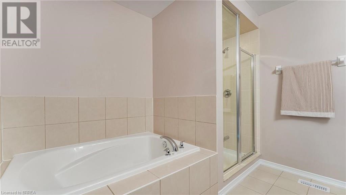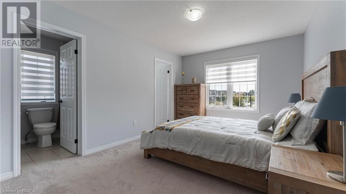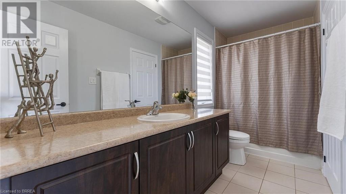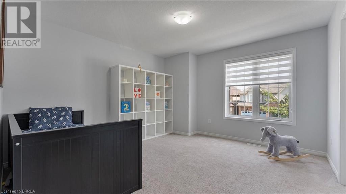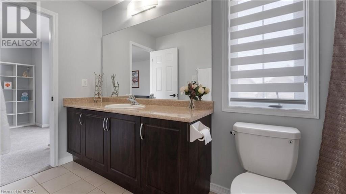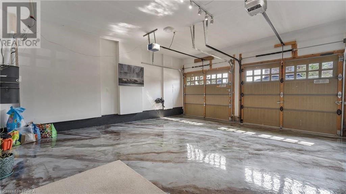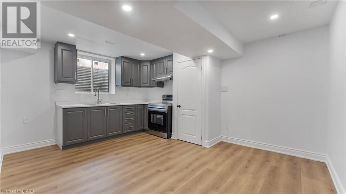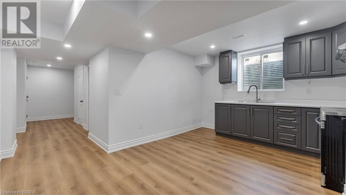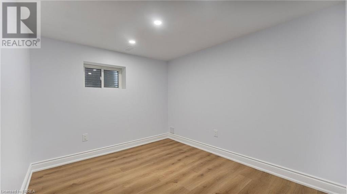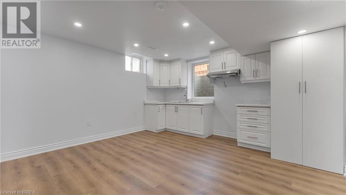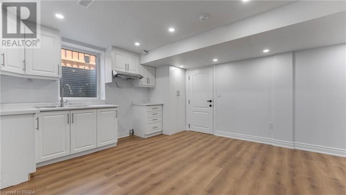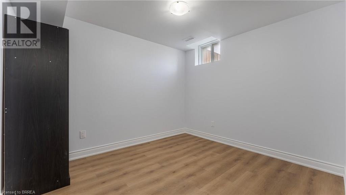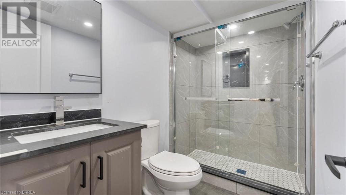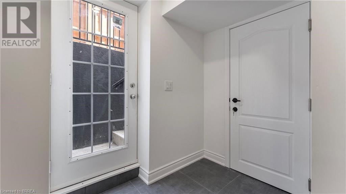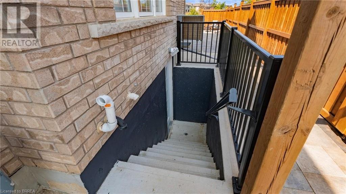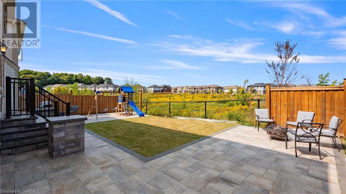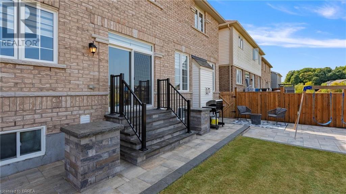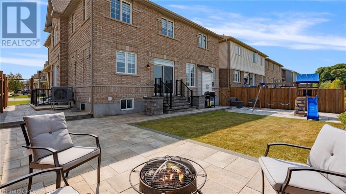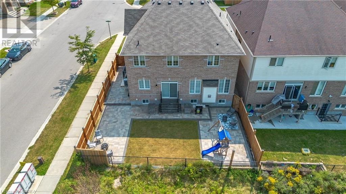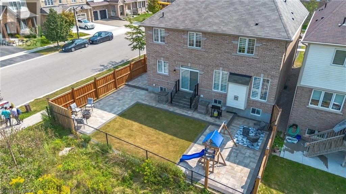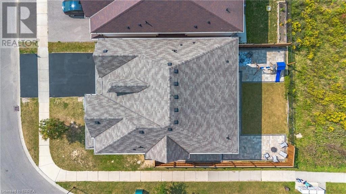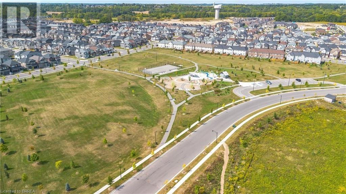7 Bedroom
6 Bathroom
3001 sqft
2 Level
Fireplace
Central Air Conditioning
Forced Air
$1,199,900
Welcome to 2 Turnbull Dr, Brantford—a stunning home where luxury and income potential meet! Set on a desirable corner lot backing onto peaceful greenspace, this property offers elegant living and an incredible opportunity for rental income with its fully finished basement. The basement includes two self-contained legal apartments, each with its own kitchen, laundry, and bathroom. One unit features one bedroom, while the other offers two bedrooms, with a combined rental potential of up to $3,000 per month. Ideal for first-time buyers, families looking to upsize, or investors, the property has the potential to generate up to $6,000 monthly. The main and second levels, spanning 3,001 sq. ft.. On the main level it is beautifully finished with hardwood floors, a family room with a gas fireplace, and a bright, open-concept kitchen with stylish updates. Upstairs, there are four spacious bedrooms with walk-in closets, including two primary suites with private ensuites, and two others sharing a Jack-and-Jill bathroom—perfect for multi-generational living with privacy. Outside, the backyard is designed for entertaining, featuring an interlock patio with dining and seating areas. A freshly painted garage with an epoxy floor adds a polished touch. Located in a family-friendly neighborhood close to schools, parks, and conveniences, this home is both a luxurious residence and a smart investment. 2 Turnbull Dr—luxury living with outstanding financial opportunity. (id:23705)
Property Details
|
MLS® Number
|
40668182 |
|
Property Type
|
Single Family |
|
AmenitiesNearBy
|
Airport, Park, Public Transit, Schools, Shopping |
|
Features
|
Corner Site, Paved Driveway |
|
ParkingSpaceTotal
|
4 |
Building
|
BathroomTotal
|
6 |
|
BedroomsAboveGround
|
4 |
|
BedroomsBelowGround
|
3 |
|
BedroomsTotal
|
7 |
|
Appliances
|
Dishwasher, Dryer, Refrigerator, Stove, Washer, Window Coverings |
|
ArchitecturalStyle
|
2 Level |
|
BasementDevelopment
|
Finished |
|
BasementType
|
Full (finished) |
|
ConstructedDate
|
2016 |
|
ConstructionStyleAttachment
|
Detached |
|
CoolingType
|
Central Air Conditioning |
|
ExteriorFinish
|
Brick |
|
FireplaceFuel
|
Electric |
|
FireplacePresent
|
Yes |
|
FireplaceTotal
|
1 |
|
FireplaceType
|
Other - See Remarks |
|
FoundationType
|
Poured Concrete |
|
HalfBathTotal
|
1 |
|
HeatingFuel
|
Natural Gas |
|
HeatingType
|
Forced Air |
|
StoriesTotal
|
2 |
|
SizeInterior
|
3001 Sqft |
|
Type
|
House |
|
UtilityWater
|
Municipal Water |
Parking
Land
|
Acreage
|
No |
|
FenceType
|
Fence |
|
LandAmenities
|
Airport, Park, Public Transit, Schools, Shopping |
|
Sewer
|
Municipal Sewage System |
|
SizeDepth
|
98 Ft |
|
SizeFrontage
|
34 Ft |
|
SizeTotalText
|
Under 1/2 Acre |
|
ZoningDescription
|
R1c-21 |
Rooms
| Level |
Type |
Length |
Width |
Dimensions |
|
Second Level |
4pc Bathroom |
|
|
Measurements not available |
|
Second Level |
4pc Bathroom |
|
|
Measurements not available |
|
Second Level |
Bedroom |
|
|
10'7'' x 14'6'' |
|
Second Level |
Bedroom |
|
|
11'2'' x 12'7'' |
|
Second Level |
Bedroom |
|
|
8'1'' x 12'6'' |
|
Second Level |
Full Bathroom |
|
|
Measurements not available |
|
Second Level |
Primary Bedroom |
|
|
18'6'' x 13'6'' |
|
Basement |
Kitchen |
|
|
15'7'' x 11'5'' |
|
Basement |
Kitchen |
|
|
14'8'' x 15'10'' |
|
Basement |
3pc Bathroom |
|
|
Measurements not available |
|
Basement |
Bedroom |
|
|
16'5'' x 7'8'' |
|
Basement |
3pc Bathroom |
|
|
Measurements not available |
|
Basement |
Bedroom |
|
|
11'3'' x 9'8'' |
|
Basement |
Bedroom |
|
|
11'1'' x 8'0'' |
|
Main Level |
2pc Bathroom |
|
|
Measurements not available |
|
Main Level |
Living Room |
|
|
10'6'' x 11'6'' |
|
Main Level |
Dining Room |
|
|
11'2'' x 13'0'' |
|
Main Level |
Family Room |
|
|
15'1'' x 14'6'' |
|
Main Level |
Breakfast |
|
|
10'1'' x 14'6'' |
|
Main Level |
Kitchen |
|
|
8'0'' x 15'6'' |
https://www.realtor.ca/real-estate/27582314/2-turnbull-drive-brantford

