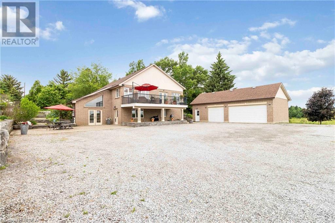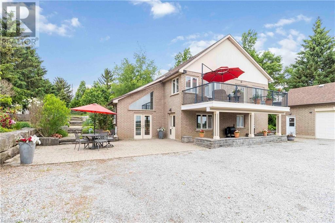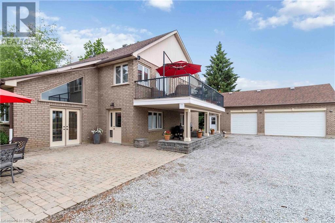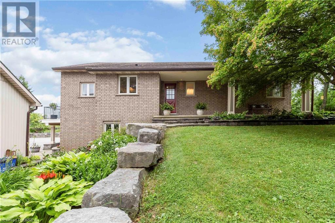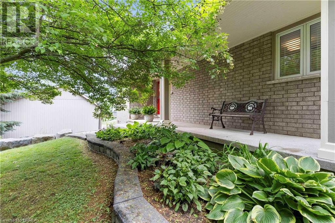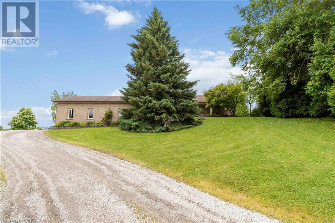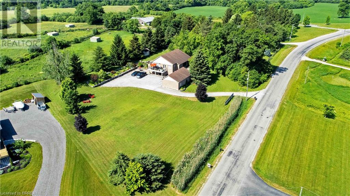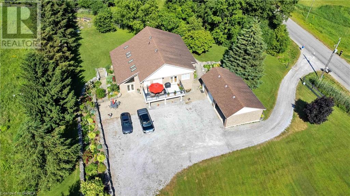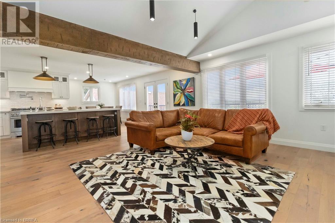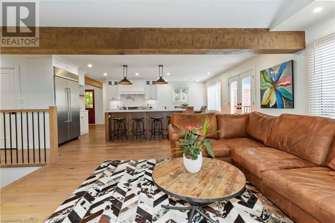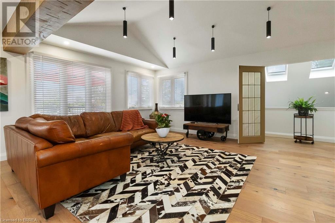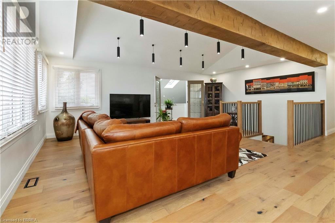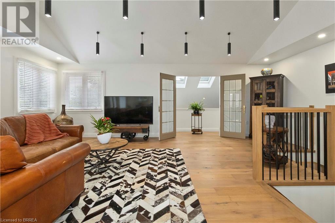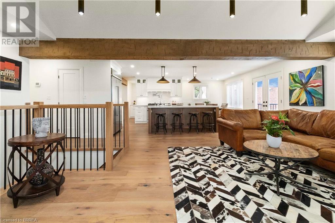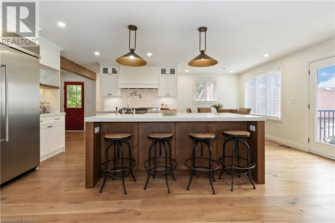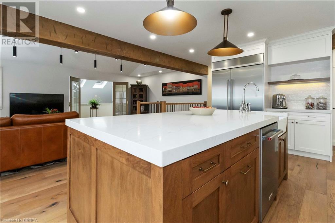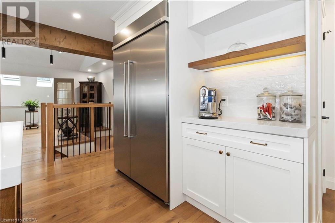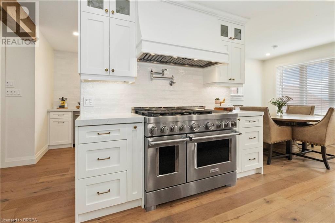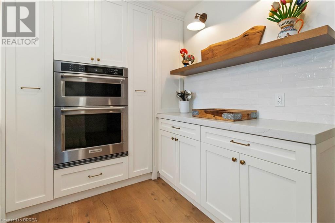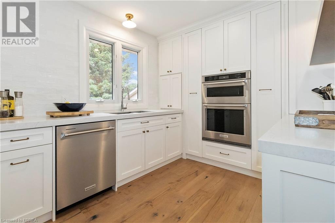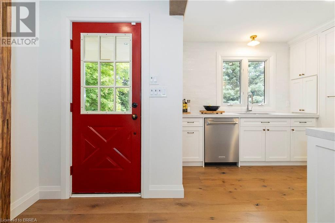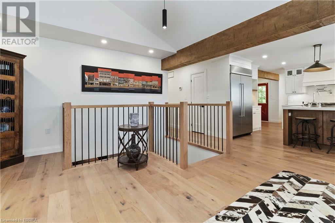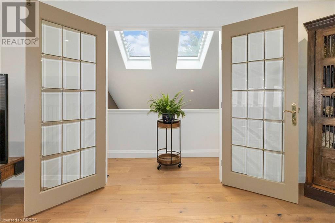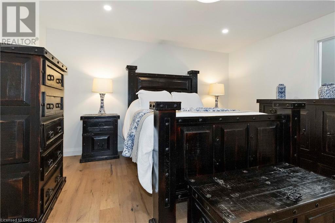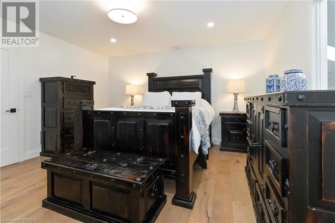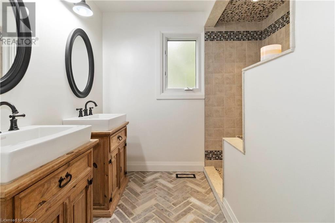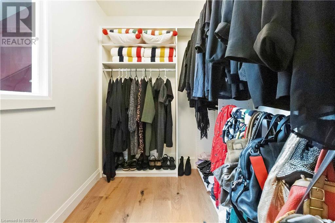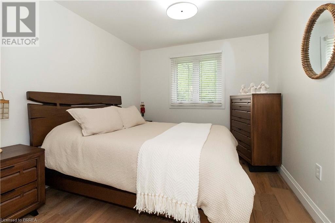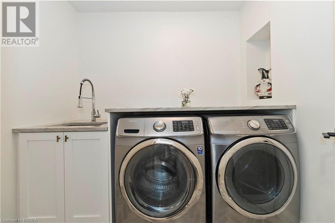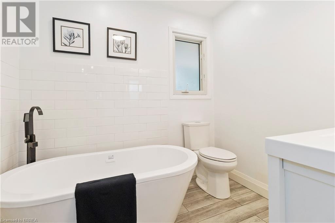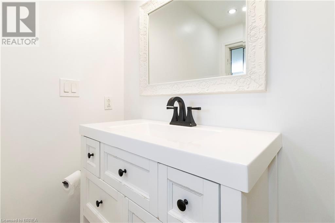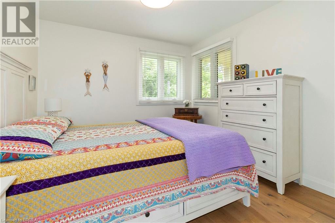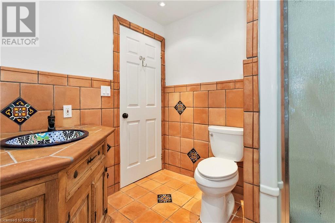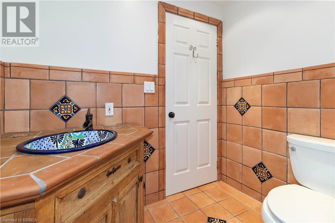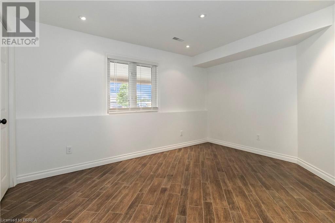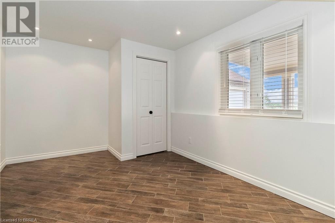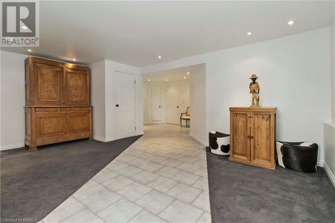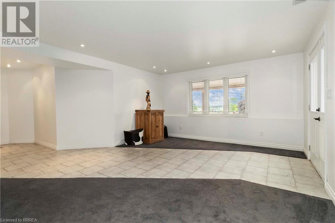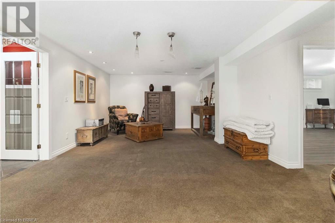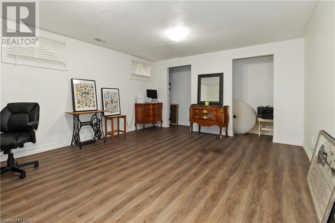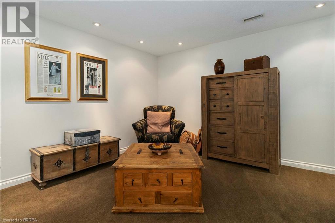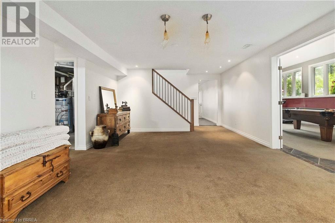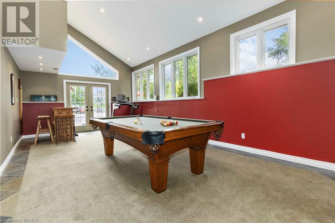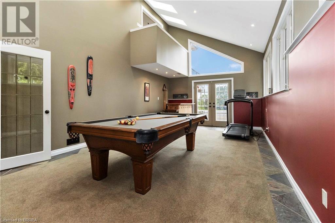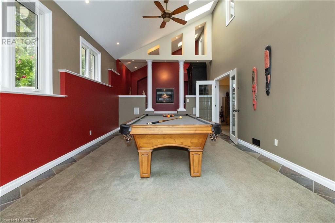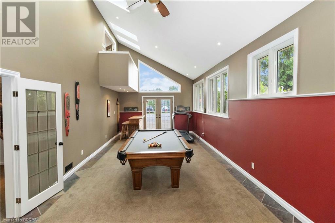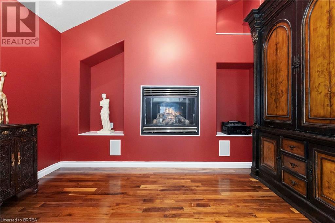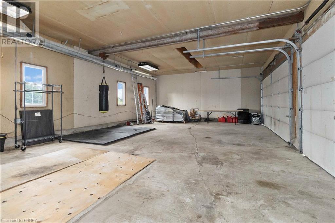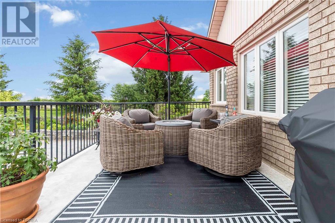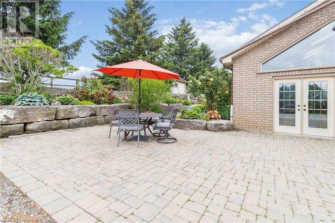5 Bedroom
3 Bathroom
3,800 ft2
Raised Bungalow
Fireplace
Central Air Conditioning
Forced Air
$1,299,900
welcome to your new home located on a one acre country lot surrounded by other high end properties and 5 minutes from the 403. this 3+2 bedroom 3 bath all brick executive home checks all the boxes. newly renovated upper level open concept living space with high end finishes that will not disappoint,kitchen and butlers kitchen featuring high end appliances, master bedroom with walk-in closet and on-suite bath, main level laundry, a walkout terrace, and a crows nest overlooking the amazing lower level games room featuring 6 sky lights and cathedral ceilings, a detached 24X38 ft insulated garage/workshop. This is beautifully landscaped property, the lower level could easily be granny suited and feature two more bath rooms,Nestled just outside Brantford and a easy commute to Ancaster, Hamilton and surrounding areas.thisis one property you need to view to appreciate!Call Steve today to view. (id:23705)
Property Details
|
MLS® Number
|
40742573 |
|
Property Type
|
Single Family |
|
Equipment Type
|
None |
|
Features
|
Crushed Stone Driveway, Skylight, Country Residential |
|
Parking Space Total
|
3 |
|
Rental Equipment Type
|
None |
|
Structure
|
Workshop |
Building
|
Bathroom Total
|
3 |
|
Bedrooms Above Ground
|
3 |
|
Bedrooms Below Ground
|
2 |
|
Bedrooms Total
|
5 |
|
Appliances
|
Dishwasher, Dryer, Oven - Built-in, Refrigerator, Stove, Washer, Microwave Built-in |
|
Architectural Style
|
Raised Bungalow |
|
Basement Development
|
Finished |
|
Basement Type
|
Full (finished) |
|
Construction Style Attachment
|
Detached |
|
Cooling Type
|
Central Air Conditioning |
|
Exterior Finish
|
Brick |
|
Fireplace Fuel
|
Propane |
|
Fireplace Present
|
Yes |
|
Fireplace Total
|
1 |
|
Fireplace Type
|
Other - See Remarks |
|
Fixture
|
Ceiling Fans |
|
Heating Fuel
|
Propane |
|
Heating Type
|
Forced Air |
|
Stories Total
|
1 |
|
Size Interior
|
3,800 Ft2 |
|
Type
|
House |
|
Utility Water
|
Cistern |
Parking
Land
|
Access Type
|
Highway Nearby |
|
Acreage
|
No |
|
Sewer
|
Septic System |
|
Size Depth
|
210 Ft |
|
Size Frontage
|
250 Ft |
|
Size Total Text
|
1/2 - 1.99 Acres |
|
Zoning Description
|
Rr |
Rooms
| Level |
Type |
Length |
Width |
Dimensions |
|
Lower Level |
3pc Bathroom |
|
|
Measurements not available |
|
Lower Level |
Bedroom |
|
|
10'0'' x 8'0'' |
|
Lower Level |
Bonus Room |
|
|
14'10'' x 10'10'' |
|
Lower Level |
Bedroom |
|
|
17'0'' x 13'6'' |
|
Lower Level |
Office |
|
|
23'7'' x 14'10'' |
|
Lower Level |
Bonus Room |
|
|
27'10'' x 15'2'' |
|
Lower Level |
Media |
|
|
27'10'' x 15'2'' |
|
Main Level |
4pc Bathroom |
|
|
Measurements not available |
|
Main Level |
4pc Bathroom |
|
|
Measurements not available |
|
Main Level |
Bedroom |
|
|
11'6'' x 10'3'' |
|
Main Level |
Bedroom |
|
|
13'11'' x 10'0'' |
|
Main Level |
Primary Bedroom |
|
|
14'5'' x 13'11'' |
|
Main Level |
Living Room |
|
|
18'4'' x 14'2'' |
|
Main Level |
Dining Room |
|
|
17'11'' x 15'7'' |
|
Main Level |
Kitchen |
|
|
13'0'' x 11'8'' |
https://www.realtor.ca/real-estate/28508436/221-old-onondaga-road-e-brantford

