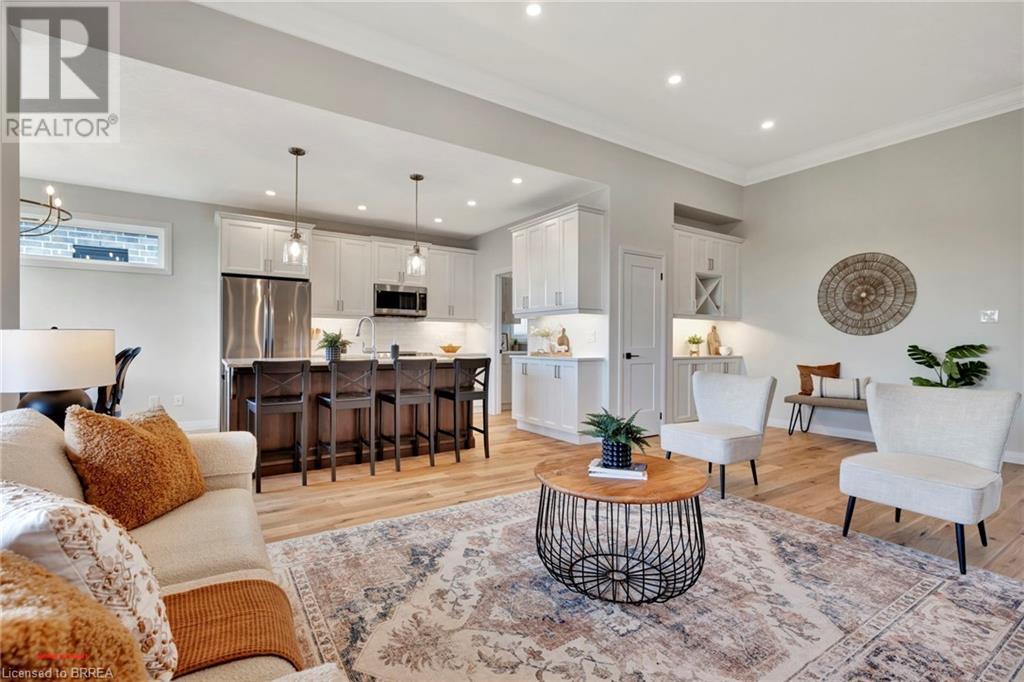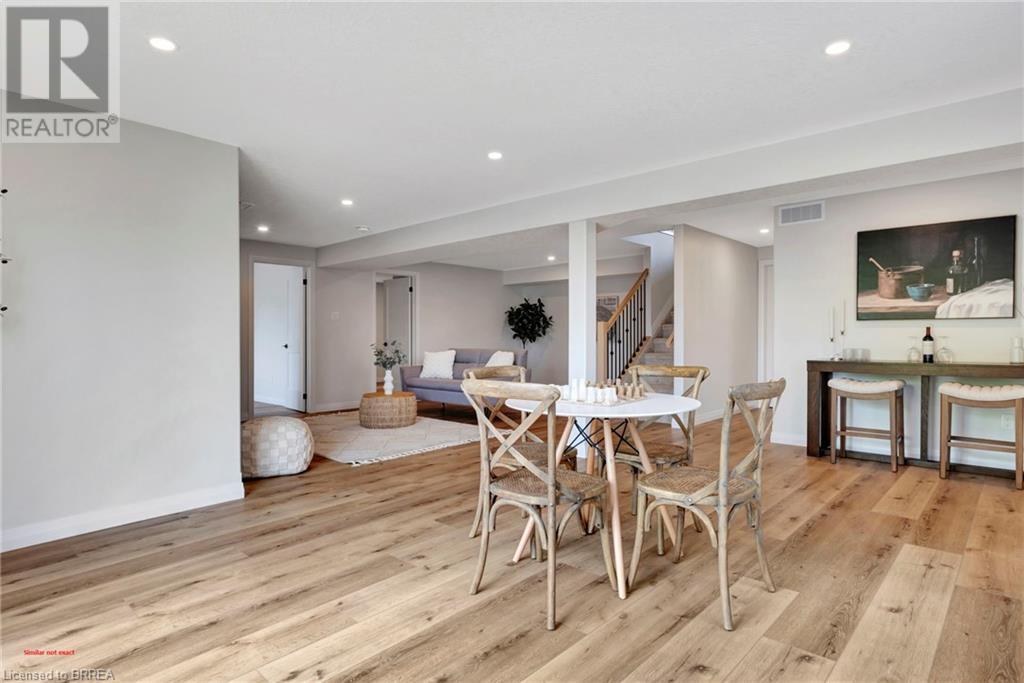3 Patten Drive St. George, Ontario N0E 1N0
4 Bedroom
3 Bathroom
1457 sqft
Bungalow
Fireplace
Central Air Conditioning
Forced Air
$1,234,000
A perfect blend of comfort and elegance. Discover the beauty and tranquility of your NEW home in the picturesque community of St. George. This stunning bungalow featuring a lookout basement, open concept design, soaring 11' and 9' ceilings on the main level is a masterpiece of modern living. With abundant natural light and thoughtful architectural detail, this is a must see for the discerning Buyer. Built by one the most respected builder families in Brant County. Currently under construction (id:23705)
Property Details
| MLS® Number | 40674858 |
| Property Type | Single Family |
| AmenitiesNearBy | Golf Nearby |
| CommunityFeatures | Quiet Area |
| EquipmentType | Water Heater |
| Features | Automatic Garage Door Opener |
| ParkingSpaceTotal | 4 |
| RentalEquipmentType | Water Heater |
Building
| BathroomTotal | 3 |
| BedroomsAboveGround | 2 |
| BedroomsBelowGround | 2 |
| BedroomsTotal | 4 |
| Appliances | Microwave Built-in, Garage Door Opener |
| ArchitecturalStyle | Bungalow |
| BasementDevelopment | Partially Finished |
| BasementType | Full (partially Finished) |
| ConstructedDate | 2024 |
| ConstructionStyleAttachment | Detached |
| CoolingType | Central Air Conditioning |
| ExteriorFinish | Brick, Stone |
| FireplaceFuel | Electric |
| FireplacePresent | Yes |
| FireplaceTotal | 2 |
| FireplaceType | Other - See Remarks |
| FoundationType | Poured Concrete |
| HeatingFuel | Natural Gas |
| HeatingType | Forced Air |
| StoriesTotal | 1 |
| SizeInterior | 1457 Sqft |
| Type | House |
| UtilityWater | Municipal Water |
Parking
| Attached Garage |
Land
| Acreage | No |
| LandAmenities | Golf Nearby |
| Sewer | Municipal Sewage System |
| SizeDepth | 109 Ft |
| SizeFrontage | 51 Ft |
| SizeTotalText | Under 1/2 Acre |
| ZoningDescription | R1 |
Rooms
| Level | Type | Length | Width | Dimensions |
|---|---|---|---|---|
| Lower Level | 4pc Bathroom | Measurements not available | ||
| Lower Level | Bedroom | 14'2'' x 9'11'' | ||
| Lower Level | Bedroom | 14'4'' x 9'10'' | ||
| Lower Level | Recreation Room | 23'0'' x 11'6'' | ||
| Lower Level | Recreation Room | 14'4'' x 14'5'' | ||
| Main Level | 4pc Bathroom | Measurements not available | ||
| Main Level | Bedroom | 11'3'' x 10'1'' | ||
| Main Level | Full Bathroom | Measurements not available | ||
| Main Level | Primary Bedroom | 14'5'' x 13'6'' | ||
| Main Level | Laundry Room | 8'0'' x 6'7'' | ||
| Main Level | Kitchen/dining Room | 20'8'' x 10'2'' | ||
| Main Level | Great Room | 23'0'' x 13'8'' |
https://www.realtor.ca/real-estate/27631306/3-patten-drive-st-george
Interested?
Contact us for more information



































