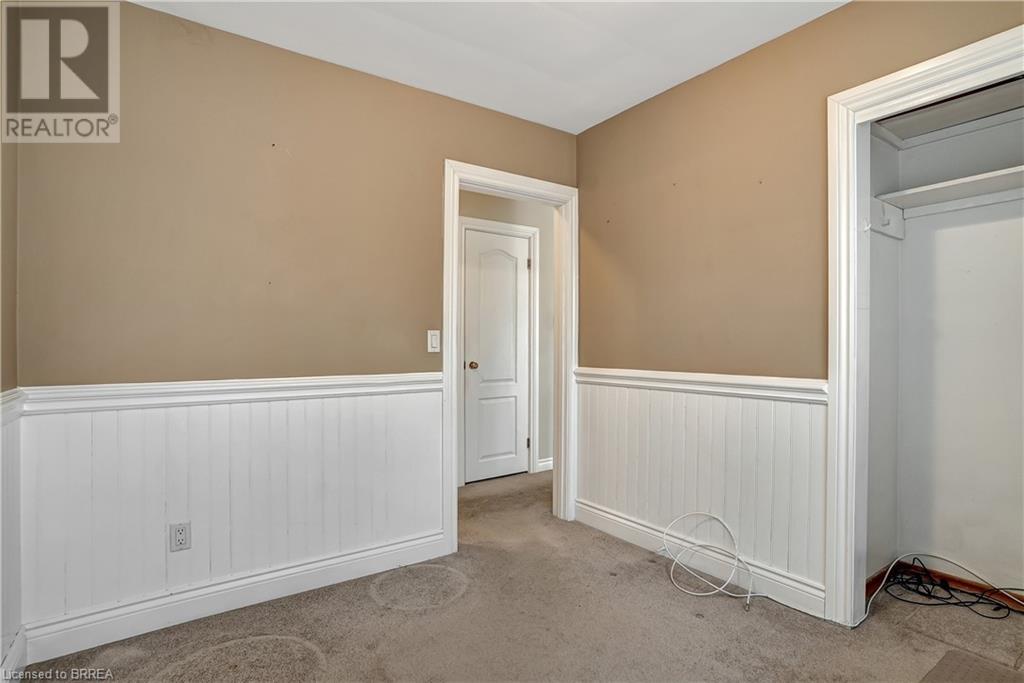3 Bedroom
2 Bathroom
2138 sqft
Bungalow
Central Air Conditioning
Forced Air
Landscaped
$699,900
This lovely bungalow sits on a quiet tree-lined in the perfectly located Mayfair neighbourhood. It is close to all amenities, walking distance to schools, parks & city transit route, and both highways 24 & 403 are literally just minutes away making it an ideal spot for commuters to settle. Step inside from the charming covered front porch to be greeted by an airy and bright space offering just shy of 1,100sqft above grade and LOTS of additional living space below. There's 3 bedrooms on the main floor and a modern 4pc bath with soothing soaker tub, separate shower, and pedestal sink. The heart of the home is flanked with oodles of fresh white cabinetry, ceramic tile floors & backsplash, pot lights, and has a built-in dishwasher & microwave. The kitchen overlooks the private rear grounds and provides handy access to a great covered concrete patio which is a nice space for entertaining guests - in season, of course ;0) There is an oversized garage to shelter your car from the harsh winter elements and provide storage space too. A solid wood staircase leads to the fully finished basement complete with a large recreation room, ideal office space, 3-pc bath, finished laundry room with double laundry tub & handy storage cabinets, and there's even a cold cellar. The house was quality built in 1964 on a 0.16 acre lot highlighted by privacy hedges. Do NOT delay! Call to book your viewing today! (id:23705)
Property Details
|
MLS® Number
|
40679576 |
|
Property Type
|
Single Family |
|
AmenitiesNearBy
|
Playground, Public Transit, Schools, Shopping |
|
CommunityFeatures
|
Quiet Area |
|
EquipmentType
|
Water Heater |
|
Features
|
Automatic Garage Door Opener |
|
ParkingSpaceTotal
|
4 |
|
RentalEquipmentType
|
Water Heater |
|
Structure
|
Porch |
Building
|
BathroomTotal
|
2 |
|
BedroomsAboveGround
|
3 |
|
BedroomsTotal
|
3 |
|
Appliances
|
Dishwasher, Dryer, Refrigerator, Stove, Washer, Microwave Built-in |
|
ArchitecturalStyle
|
Bungalow |
|
BasementDevelopment
|
Finished |
|
BasementType
|
Full (finished) |
|
ConstructedDate
|
1964 |
|
ConstructionStyleAttachment
|
Detached |
|
CoolingType
|
Central Air Conditioning |
|
ExteriorFinish
|
Brick, Other |
|
HeatingFuel
|
Natural Gas |
|
HeatingType
|
Forced Air |
|
StoriesTotal
|
1 |
|
SizeInterior
|
2138 Sqft |
|
Type
|
House |
|
UtilityWater
|
Municipal Water |
Parking
Land
|
AccessType
|
Highway Access |
|
Acreage
|
No |
|
LandAmenities
|
Playground, Public Transit, Schools, Shopping |
|
LandscapeFeatures
|
Landscaped |
|
Sewer
|
Municipal Sewage System |
|
SizeFrontage
|
55 Ft |
|
SizeIrregular
|
0.16 |
|
SizeTotal
|
0.16 Ac|under 1/2 Acre |
|
SizeTotalText
|
0.16 Ac|under 1/2 Acre |
|
ZoningDescription
|
R1b |
Rooms
| Level |
Type |
Length |
Width |
Dimensions |
|
Basement |
3pc Bathroom |
|
|
Measurements not available |
|
Basement |
Laundry Room |
|
|
11'0'' x 11'0'' |
|
Basement |
Den |
|
|
12'0'' x 11'0'' |
|
Basement |
Recreation Room |
|
|
38'0'' x 11'0'' |
|
Main Level |
4pc Bathroom |
|
|
Measurements not available |
|
Main Level |
Bedroom |
|
|
9'0'' x 9'0'' |
|
Main Level |
Bedroom |
|
|
11'0'' x 8'0'' |
|
Main Level |
Primary Bedroom |
|
|
11'0'' x 10'0'' |
|
Main Level |
Living Room |
|
|
17'6'' x 11'0'' |
|
Main Level |
Kitchen |
|
|
13'0'' x 11'0'' |
https://www.realtor.ca/real-estate/27700717/34-wiltshire-drive-brantford












































