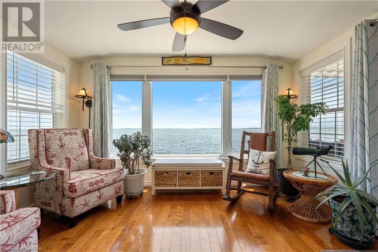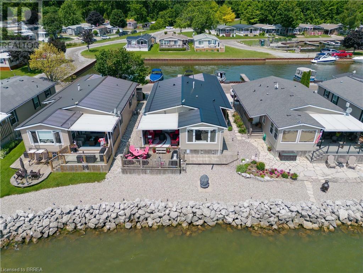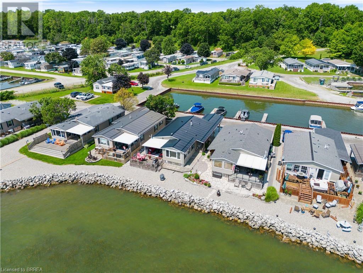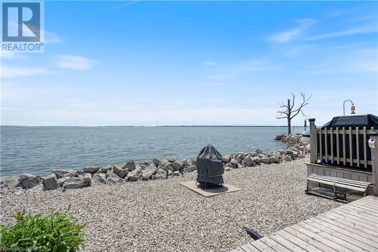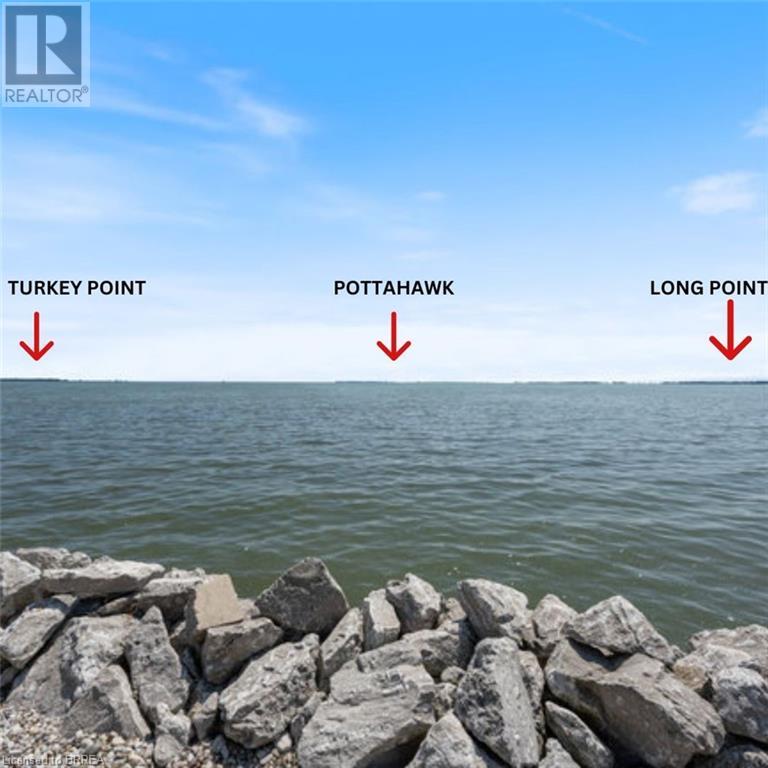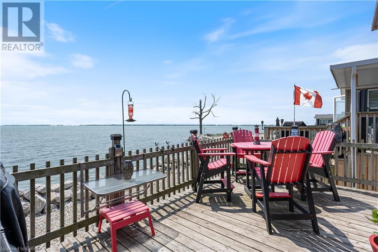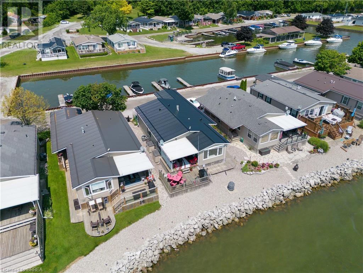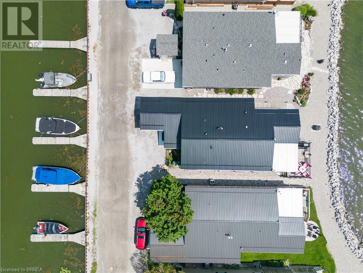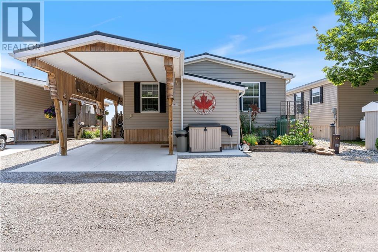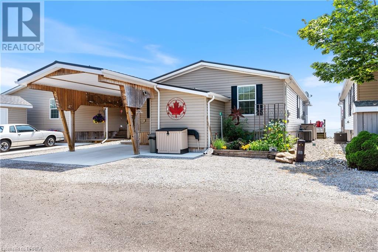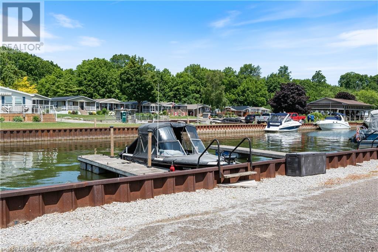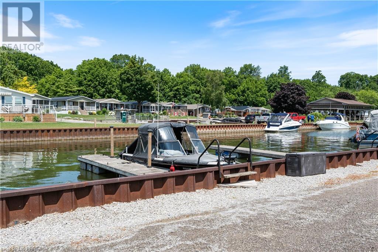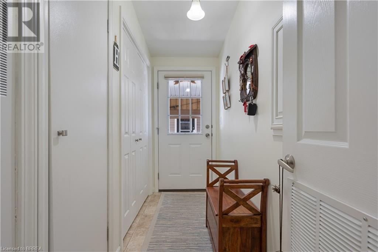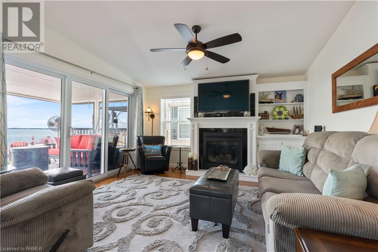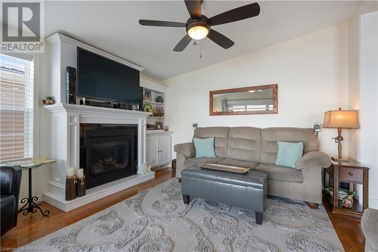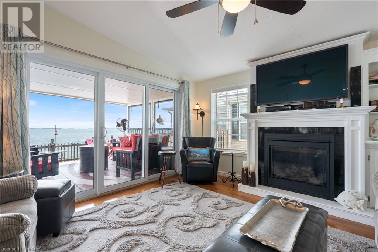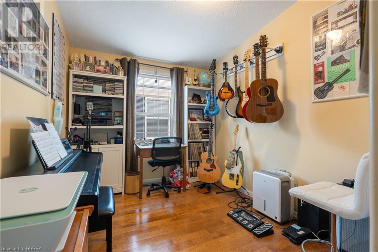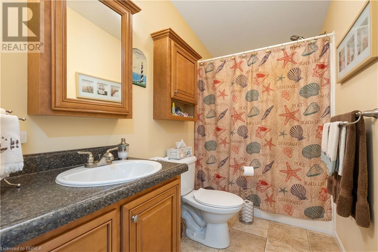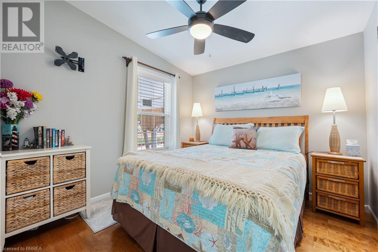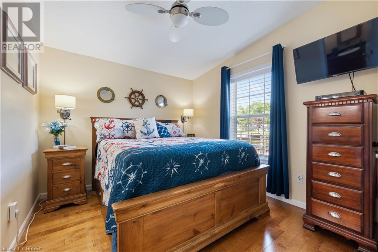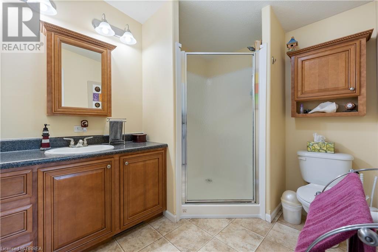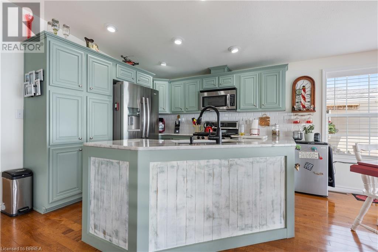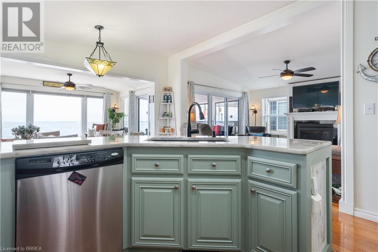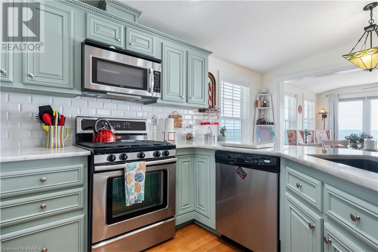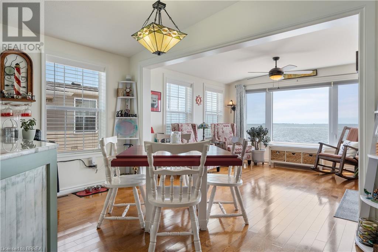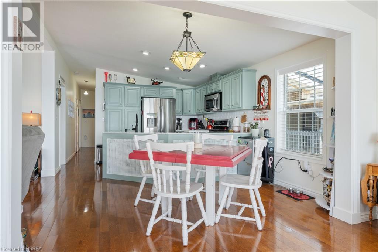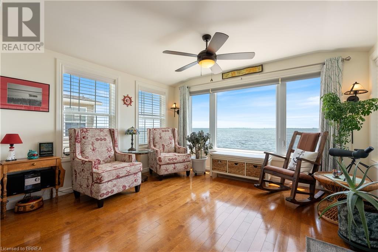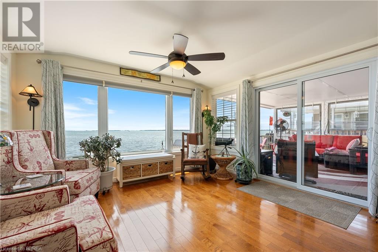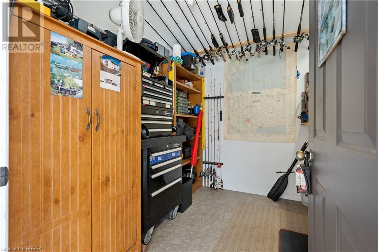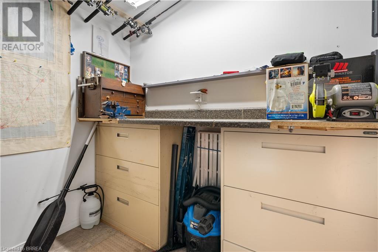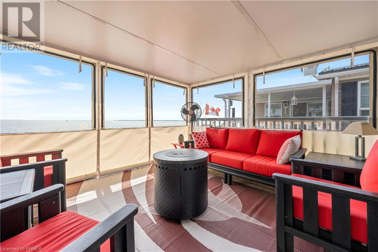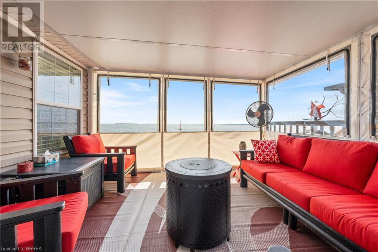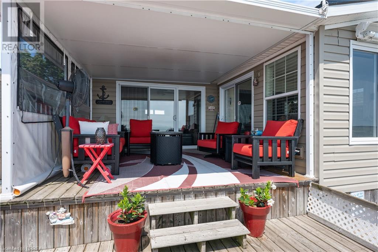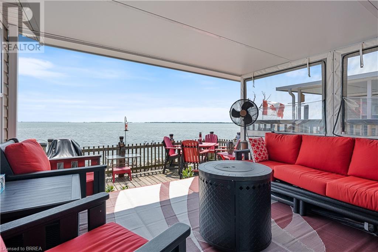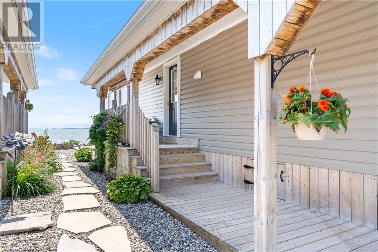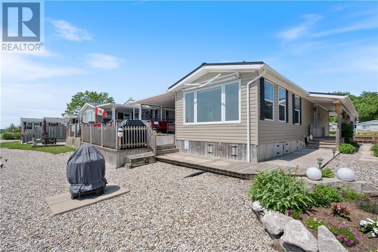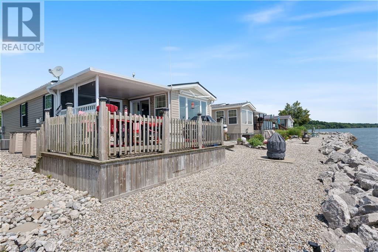340 Front Road Unit# 57 St. Williams, Ontario N0E 1P0
$464,900
PRICED TO SELL!! Million Dollar View! Imagine waking up to the stunning sunrise or enjoying quiet evenings with the calming sounds of the water! Welcome to your dream home on the shore of Inner Bay, Lake Erie in this adult lifestyle (50+) community! The moment you step inside this home, you will immediately be captivated by the stunning views of Lake Erie through the large picture window in the sitting room. The open concept layout creates a seamless flow throughout the living space, allowing you to admire the picturesque scenery from anywhere in the house. The updated eat-kitchen (2020) is freshly painted and features built in appliances, beautiful quartz counters, granite sink. For additional storage, there is a nice size pantry in the hallway. In addition to the large picture window in the sitting room, there are sliding doors leading to the covered and enclosed sun porch which has removable panels and windows for unobstructed views. The living room has another set of sliders to the sun porch as well. There are 3 nice size bedrooms, a 4 pc bath and a 3 pc ensuite bath off the primary bedroom. Hardwood flooring throughout. Convenient laundry closet in the foyer with stackable washer and dryer. Outside you will find a new cement pad (2023) for parking under the carport and attached insulated storage shed for fishing equipment and garden tools. The lower deck area is perfect for BBQ’s or just relaxing and listening to the waves and taking in the scenery. The rock retaining wall that was built in 2018 creates a nice landscape along the shore. Other upgrades include steel roof (2019), covered deck roof & screening, R-10 insulation under skirting, fireplace in living room & A/C 2017, window blinds 2020 & curtains 2022. Just minutes to Port Dover, Long Point, Turkey Point and 30 mins. to Simcoe or Tillsonburg for shopping or hospitals. This truly is one you must see to believe! (id:23705)
Property Details
| MLS® Number | 40615752 |
| Property Type | Single Family |
| AmenitiesNearBy | Shopping |
| CommunityFeatures | Quiet Area |
| EquipmentType | Propane Tank |
| Features | Country Residential |
| ParkingSpaceTotal | 1 |
| RentalEquipmentType | Propane Tank |
| StorageType | Holding Tank |
| ViewType | Lake View |
| WaterFrontType | Waterfront On Canal |
Building
| BathroomTotal | 2 |
| BedroomsAboveGround | 3 |
| BedroomsTotal | 3 |
| Appliances | Dishwasher, Dryer, Refrigerator, Stove, Washer, Microwave Built-in, Window Coverings |
| ArchitecturalStyle | Bungalow |
| BasementType | None |
| ConstructionStyleAttachment | Detached |
| CoolingType | Central Air Conditioning |
| ExteriorFinish | Vinyl Siding |
| FireplacePresent | Yes |
| FireplaceTotal | 1 |
| Fixture | Ceiling Fans |
| HeatingFuel | Propane |
| HeatingType | Forced Air |
| StoriesTotal | 1 |
| SizeInterior | 1118 Sqft |
| Type | Modular |
| UtilityWater | Municipal Water |
Parking
| Carport |
Land
| AccessType | Water Access, Road Access |
| Acreage | No |
| LandAmenities | Shopping |
| Sewer | Holding Tank |
| SizeDepth | 100 Ft |
| SizeFrontage | 40 Ft |
| SizeTotalText | Under 1/2 Acre |
| SurfaceWater | Lake |
| ZoningDescription | Rec |
Rooms
| Level | Type | Length | Width | Dimensions |
|---|---|---|---|---|
| Main Level | Full Bathroom | Measurements not available | ||
| Main Level | Sunroom | 11'7'' x 12'7'' | ||
| Main Level | 4pc Bathroom | Measurements not available | ||
| Main Level | Primary Bedroom | 12'5'' x 9'4'' | ||
| Main Level | Bedroom | 9'8'' x 9'8'' | ||
| Main Level | Bedroom | 12'6'' x 8'1'' | ||
| Main Level | Living Room | 12'6'' x 13'3'' | ||
| Main Level | Sitting Room | 11'6'' x 12'11'' | ||
| Main Level | Kitchen | 16'5'' x 12'6'' | ||
| Main Level | Foyer | 9'8'' x 3'9'' |
https://www.realtor.ca/real-estate/27125589/340-front-road-unit-57-st-williams
Interested?
Contact us for more information

