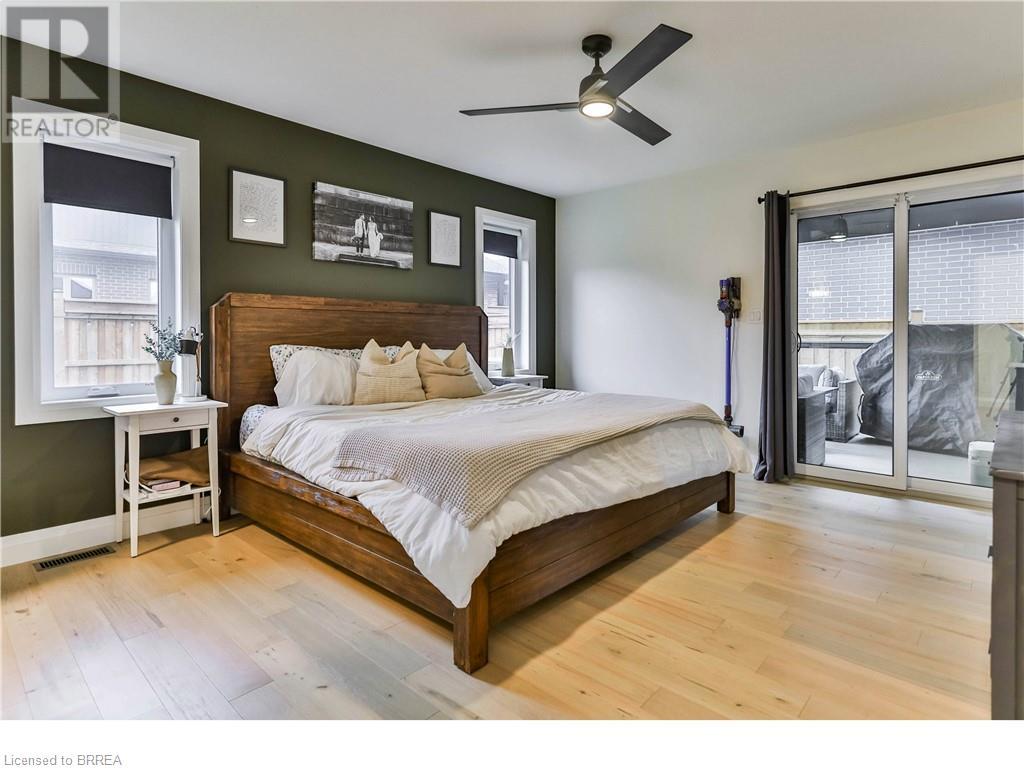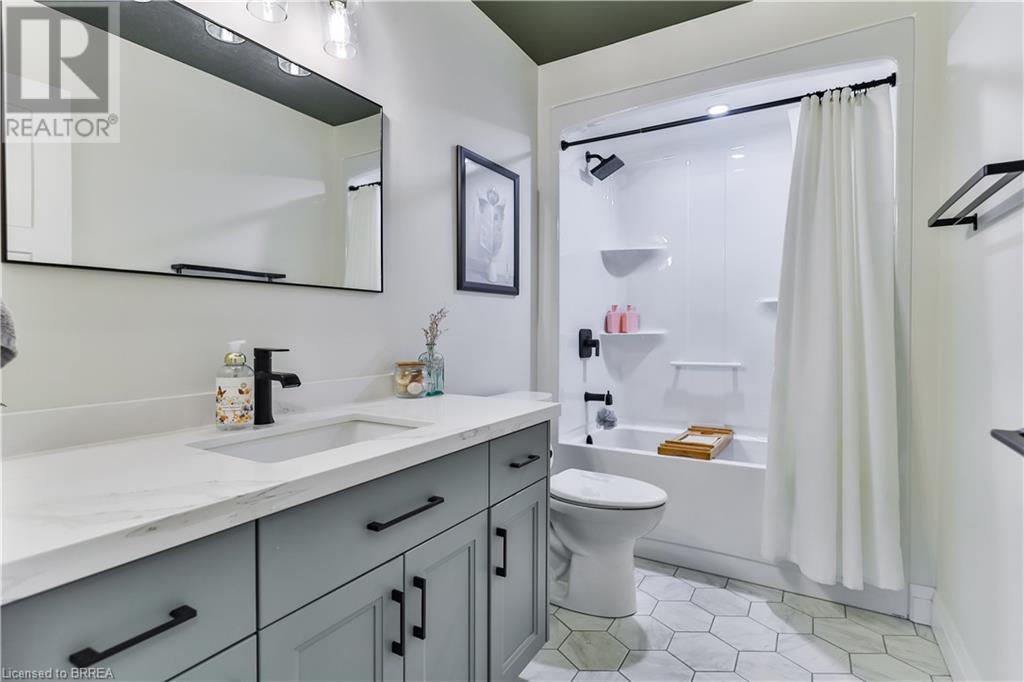2 Bedroom
2 Bathroom
1298 sqft
Bungalow
Central Air Conditioning
Forced Air
$799,900
Welcome home to 35 Hare St. Nestled on a premium corner lot in the heart of the picturesque town of Waterford, this 2-year-old bungalow offers the perfect blend of modern luxury and small-town charm. Step inside and be greeted by a bright open-concept design that radiates elegance and comfort. Hardwood floors flow throughout the main level, complemented by vaulted ceilings in the living room, where a cozy fireplace invites you to unwind and relax. The light-filled living space seamlessly flows into a chef-inspired kitchen. Showcasing sleek quartz countertops, gas appliances, and high-quality finishes the kitchen offers a perfect blend of style and functionality. The primary bedroom is a true retreat, with a large ensuite offering a double vanity and modern touches. Completing the main level is an updated laundry space with access to your double car garage and a bright second bedroom. The lower level of this home offers incredible potential, with tall ceilings, large windows, and a rough in for a third bathroom, the basement is bright, inviting, and awaiting your personal touches. Outside, the fully fenced yard and covered composite deck are the perfect spot to have your morning coffee, play with the dog, or entertain friends and family. Don’t miss your opportunity to make this beautiful house your home! (id:23705)
Property Details
|
MLS® Number
|
40684633 |
|
Property Type
|
Single Family |
|
AmenitiesNearBy
|
Place Of Worship, Schools |
|
CommunityFeatures
|
Quiet Area |
|
EquipmentType
|
Water Heater |
|
Features
|
Corner Site, Sump Pump |
|
ParkingSpaceTotal
|
4 |
|
RentalEquipmentType
|
Water Heater |
Building
|
BathroomTotal
|
2 |
|
BedroomsAboveGround
|
2 |
|
BedroomsTotal
|
2 |
|
Appliances
|
Dishwasher, Dryer, Garburator, Microwave, Refrigerator, Washer, Gas Stove(s), Garage Door Opener |
|
ArchitecturalStyle
|
Bungalow |
|
BasementDevelopment
|
Unfinished |
|
BasementType
|
Full (unfinished) |
|
ConstructedDate
|
2022 |
|
ConstructionStyleAttachment
|
Detached |
|
CoolingType
|
Central Air Conditioning |
|
ExteriorFinish
|
Brick, Stone |
|
FoundationType
|
Poured Concrete |
|
HeatingFuel
|
Natural Gas |
|
HeatingType
|
Forced Air |
|
StoriesTotal
|
1 |
|
SizeInterior
|
1298 Sqft |
|
Type
|
House |
|
UtilityWater
|
Municipal Water |
Parking
Land
|
Acreage
|
No |
|
LandAmenities
|
Place Of Worship, Schools |
|
Sewer
|
Municipal Sewage System |
|
SizeFrontage
|
52 Ft |
|
SizeTotalText
|
Under 1/2 Acre |
|
ZoningDescription
|
R1-b |
Rooms
| Level |
Type |
Length |
Width |
Dimensions |
|
Basement |
Other |
|
|
34'6'' x 32' |
|
Main Level |
Laundry Room |
|
|
7'1'' x 5'4'' |
|
Main Level |
4pc Bathroom |
|
|
Measurements not available |
|
Main Level |
4pc Bathroom |
|
|
Measurements not available |
|
Main Level |
Primary Bedroom |
|
|
13'3'' x 13'11'' |
|
Main Level |
Bedroom |
|
|
9'4'' x 9'9'' |
|
Main Level |
Kitchen/dining Room |
|
|
20'0'' x 13'8'' |
|
Main Level |
Living Room |
|
|
18'7'' x 13'11'' |
|
Main Level |
Foyer |
|
|
7'9'' x 4'2'' |
https://www.realtor.ca/real-estate/27730553/35-hare-street-waterford


























