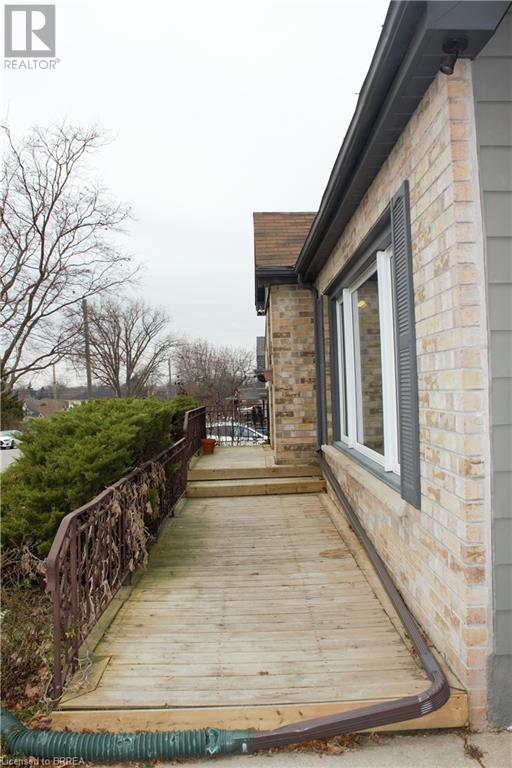382 Wellington Street Brantford, Ontario N3S 4A9
4 Bedroom
2 Bathroom
2916 sqft
Fireplace
None
Baseboard Heaters, Forced Air
$2,895 Monthly
This 1.5 storey bungalow with 1741 square feet above grade finished space is available for rent. Two main floor bedrooms, huge master bedroom with ensuite and laundry. Step down to the dining area from the kitchen with a skylight and large windows overlooking the back yard. The upper level has two bedrooms, one with a walk-in closet. Downstairs there are two recreation rooms, one with an electric fireplace, a full bath, and lots of storage. Fully fenced private yard, deck off the master and mud room, a workshop and garden shed, both with electricity. Minutes to Wayne Gretzky Parkway and Highway 403 (id:23705)
Property Details
| MLS® Number | 40689514 |
| Property Type | Single Family |
| AmenitiesNearBy | Schools, Shopping |
| EquipmentType | Water Heater |
| Features | Skylight |
| RentalEquipmentType | Water Heater |
Building
| BathroomTotal | 2 |
| BedroomsAboveGround | 4 |
| BedroomsTotal | 4 |
| Appliances | Dishwasher, Dryer, Refrigerator, Stove, Washer |
| BasementDevelopment | Finished |
| BasementType | Full (finished) |
| ConstructionStyleAttachment | Detached |
| CoolingType | None |
| ExteriorFinish | Brick, Vinyl Siding |
| FireplaceFuel | Electric |
| FireplacePresent | Yes |
| FireplaceTotal | 2 |
| FireplaceType | Other - See Remarks |
| HeatingType | Baseboard Heaters, Forced Air |
| StoriesTotal | 2 |
| SizeInterior | 2916 Sqft |
| Type | House |
| UtilityWater | Municipal Water |
Land
| AccessType | Highway Nearby |
| Acreage | No |
| LandAmenities | Schools, Shopping |
| Sewer | Municipal Sewage System |
| SizeDepth | 115 Ft |
| SizeFrontage | 55 Ft |
| SizeTotalText | Under 1/2 Acre |
| ZoningDescription | R1c |
Rooms
| Level | Type | Length | Width | Dimensions |
|---|---|---|---|---|
| Second Level | Bedroom | 13'3'' x 11'9'' | ||
| Second Level | Bedroom | 10'3'' x 10'3'' | ||
| Basement | Utility Room | 25'10'' x 13'0'' | ||
| Basement | Bonus Room | 10'10'' x 7'7'' | ||
| Basement | Recreation Room | 26'10'' x 8'10'' | ||
| Basement | 4pc Bathroom | Measurements not available | ||
| Basement | Recreation Room | 21'6'' x 13'8'' | ||
| Main Level | Mud Room | 10'0'' x 5'0'' | ||
| Main Level | Bedroom | 10'9'' x 9'10'' | ||
| Main Level | 4pc Bathroom | Measurements not available | ||
| Main Level | Primary Bedroom | 21'3'' x 14'11'' | ||
| Main Level | Dining Room | 13'4'' x 10'5'' | ||
| Main Level | Kitchen | 9'11'' x 17'9'' | ||
| Main Level | Living Room | 22'11'' x 11'9'' |
https://www.realtor.ca/real-estate/27794405/382-wellington-street-brantford
Interested?
Contact us for more information
















