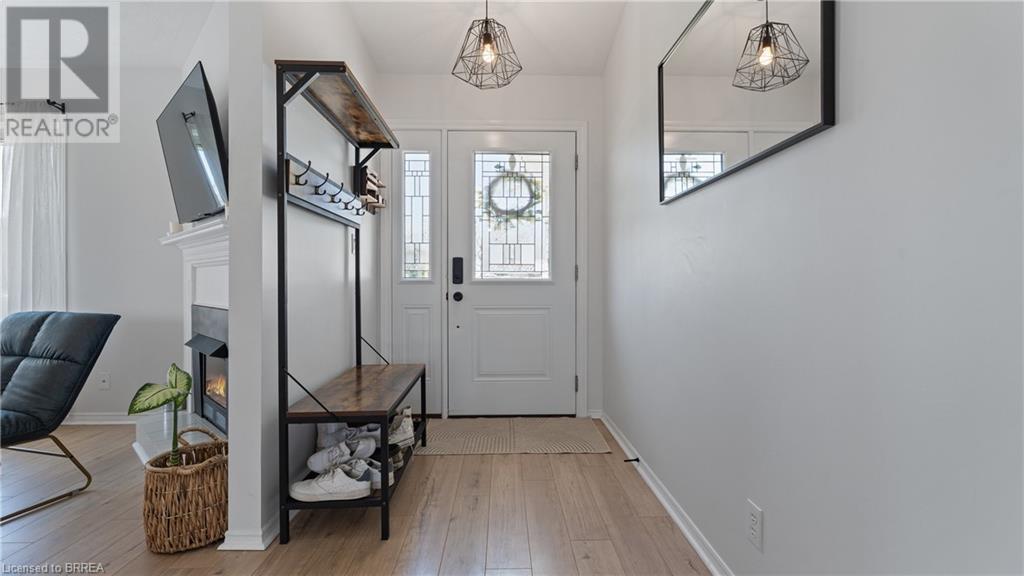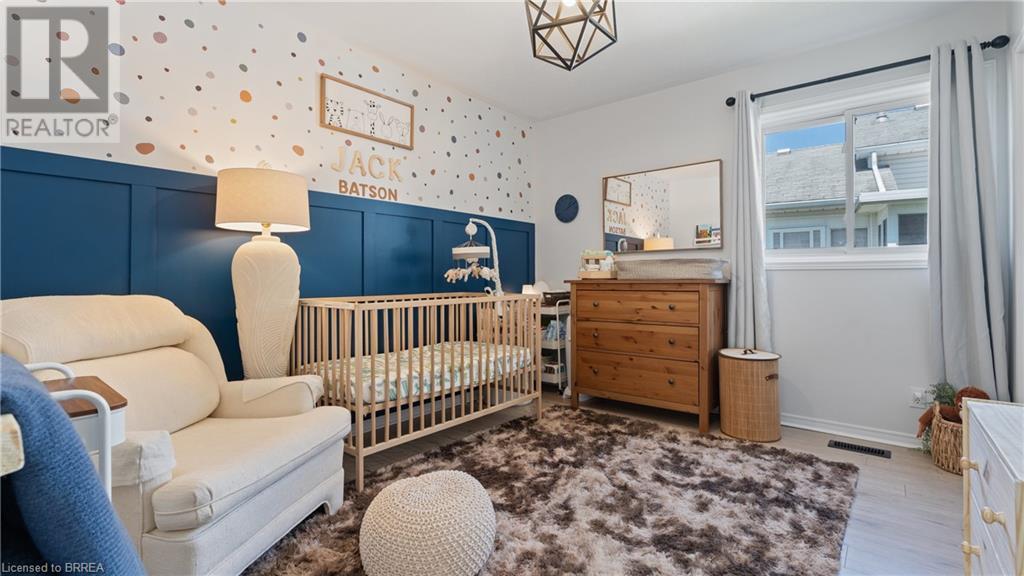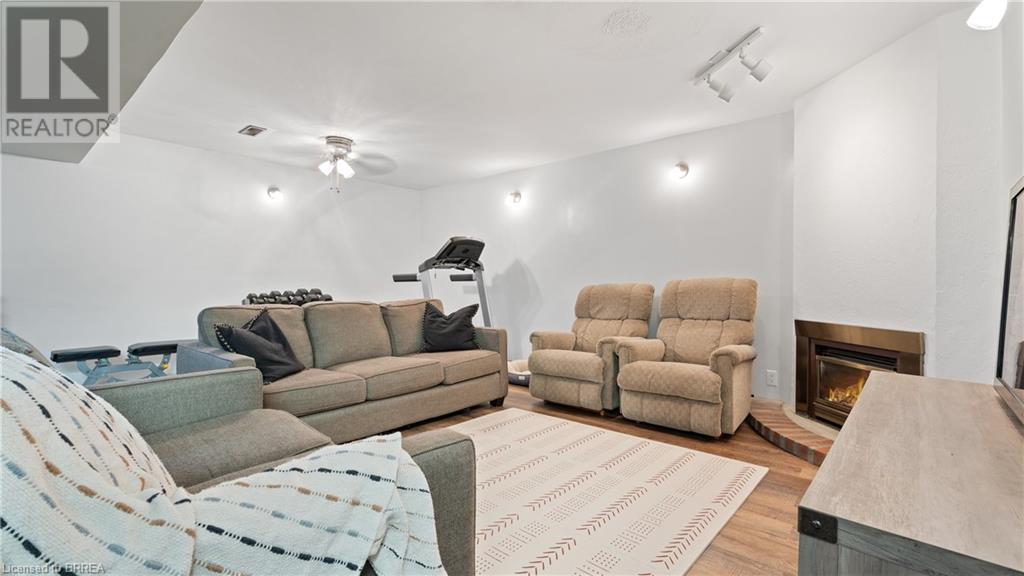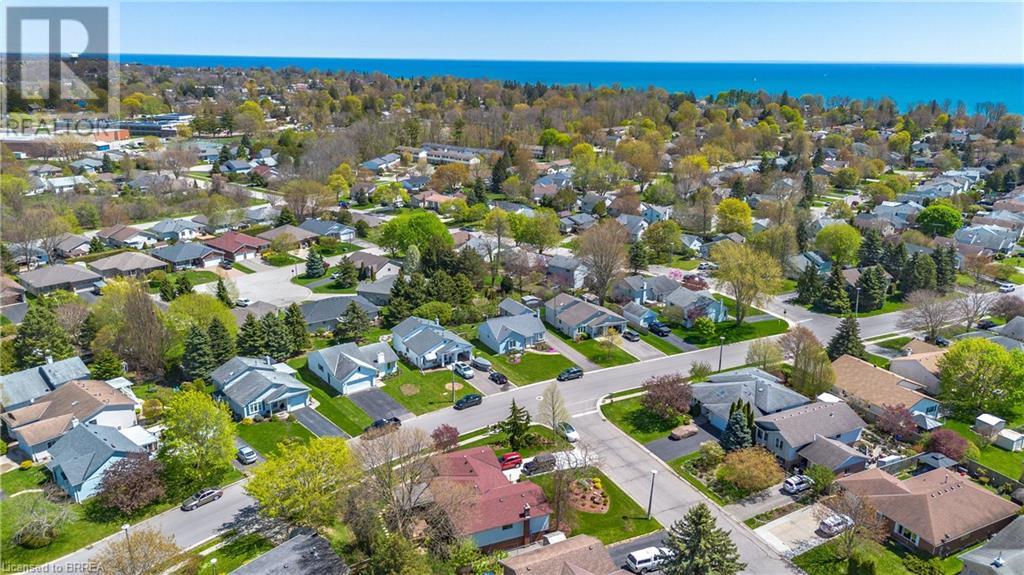2 Bedroom
2 Bathroom
1822 sqft
Bungalow
Central Air Conditioning
Forced Air
$599,900
Port Dover has long been a destination that many have marked on their maps, dreaming, One day. It’s not just the stunning shorelines that stretch to the horizon, the endless walking trails, or the breathtaking sunsets that set the sky ablaze. It's the lifestyle—one you can’t help but fall in love with. Imagine waving to friendly neighbors, breathing in the scent of fresh-cut grass, and feeling that refreshing lakeside breeze. Picture children playing in the parks, running door to door to find friends. This idyllic way of life, which some might think is a thing of the past, thrives in this charming town. Step inside 42 Thompson Road, a house that has been cherished like a true home. From the moment you enter, you’ll feel a warmth that’s undeniably familiar. The airy, open-concept layout flows seamlessly, highlighted by a spacious yet cozy living room adorned with large windows that illuminate the space. It’s the perfect spot to unwind after a long day, sipping a warm drink while enjoying the view outside. The kitchen boasts modern stainless steel appliances and a convenient pass-through, ideal for those who love to entertain. On the main floor, you’ll find two generously sized bedrooms and a newly updated bathroom. The basement is a haven of its own, featuring a 500 sqft recreation room complete with a gas fireplace—perfect for cozy winter nights. Create your personal retreat and truly understand the saying, Home is not a place… it’s a feeling. Just wait; you’ll see. (id:23705)
Property Details
|
MLS® Number
|
40663539 |
|
Property Type
|
Single Family |
|
AmenitiesNearBy
|
Beach, Marina, Park, Place Of Worship, Schools |
|
CommunityFeatures
|
Quiet Area |
|
Features
|
Conservation/green Belt, Paved Driveway, Automatic Garage Door Opener |
|
ParkingSpaceTotal
|
6 |
Building
|
BathroomTotal
|
2 |
|
BedroomsAboveGround
|
2 |
|
BedroomsTotal
|
2 |
|
Appliances
|
Dishwasher, Dryer, Microwave, Refrigerator, Stove, Washer |
|
ArchitecturalStyle
|
Bungalow |
|
BasementDevelopment
|
Finished |
|
BasementType
|
Full (finished) |
|
ConstructedDate
|
1991 |
|
ConstructionStyleAttachment
|
Detached |
|
CoolingType
|
Central Air Conditioning |
|
ExteriorFinish
|
Vinyl Siding |
|
FoundationType
|
Poured Concrete |
|
HeatingFuel
|
Natural Gas |
|
HeatingType
|
Forced Air |
|
StoriesTotal
|
1 |
|
SizeInterior
|
1822 Sqft |
|
Type
|
House |
|
UtilityWater
|
Municipal Water |
Parking
Land
|
Acreage
|
No |
|
LandAmenities
|
Beach, Marina, Park, Place Of Worship, Schools |
|
Sewer
|
Municipal Sewage System |
|
SizeDepth
|
100 Ft |
|
SizeFrontage
|
50 Ft |
|
SizeTotalText
|
Under 1/2 Acre |
|
ZoningDescription
|
R1-b |
Rooms
| Level |
Type |
Length |
Width |
Dimensions |
|
Basement |
Utility Room |
|
|
14'0'' x 17'0'' |
|
Basement |
Recreation Room |
|
|
24'8'' x 20'0'' |
|
Basement |
3pc Bathroom |
|
|
10'10'' x 6'0'' |
|
Main Level |
Primary Bedroom |
|
|
12'10'' x 15'1'' |
|
Main Level |
Living Room |
|
|
13'7'' x 12'8'' |
|
Main Level |
Kitchen |
|
|
11'9'' x 16'4'' |
|
Main Level |
Bedroom |
|
|
10'2'' x 11'9'' |
|
Main Level |
4pc Bathroom |
|
|
13'2'' x 5'0'' |
https://www.realtor.ca/real-estate/27550758/42-thompson-drive-port-dover














































