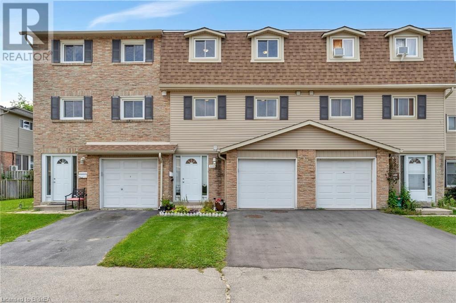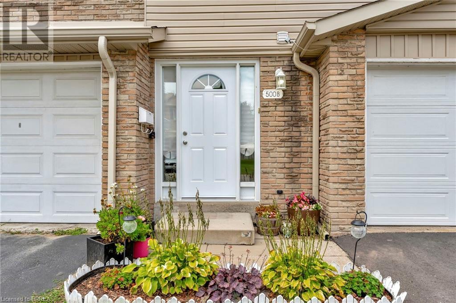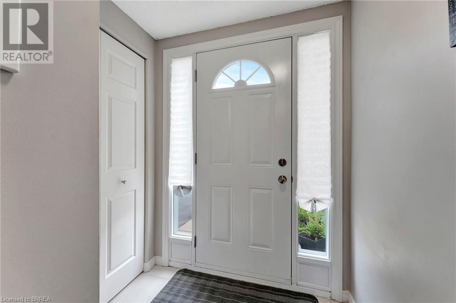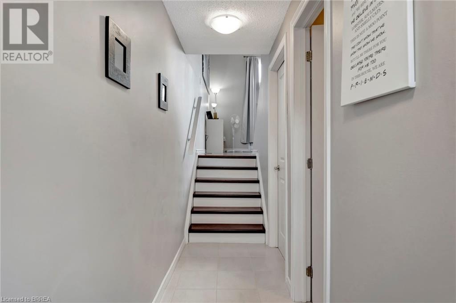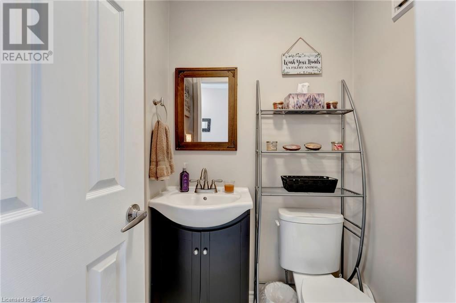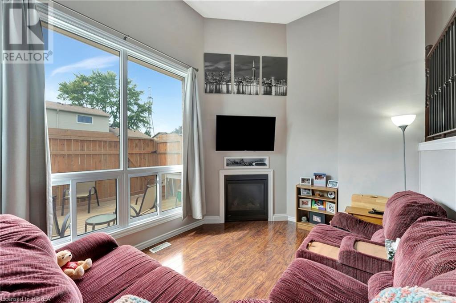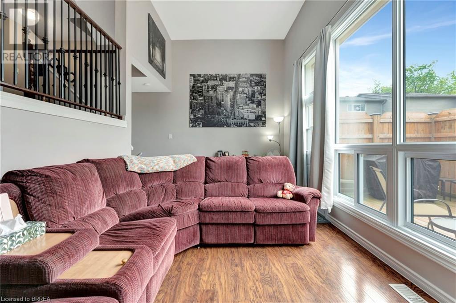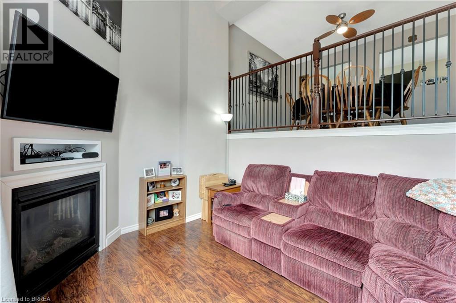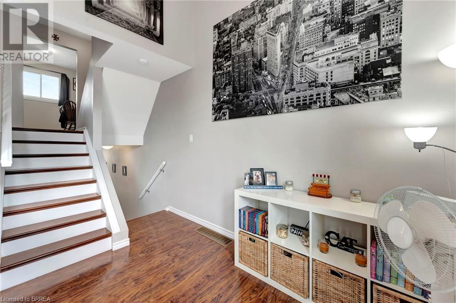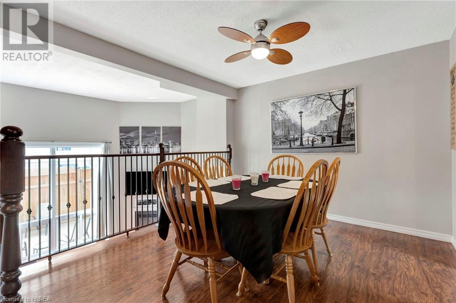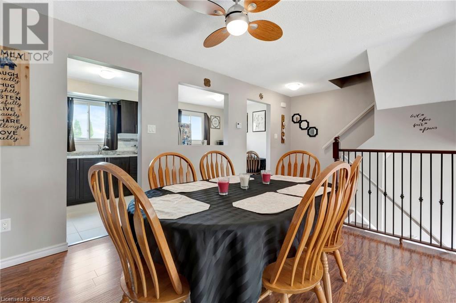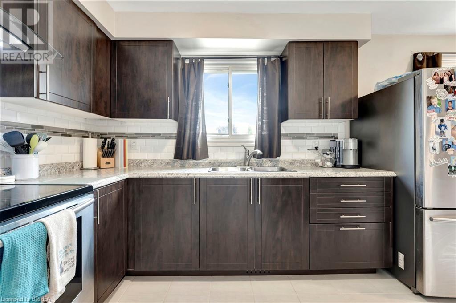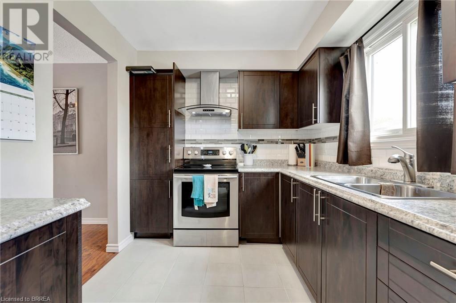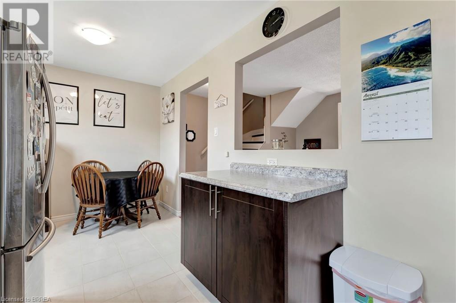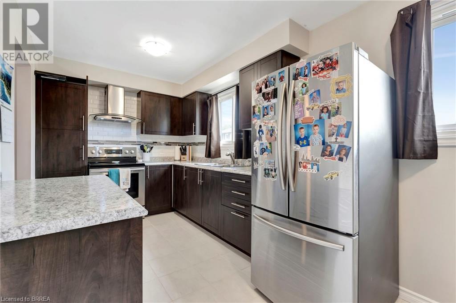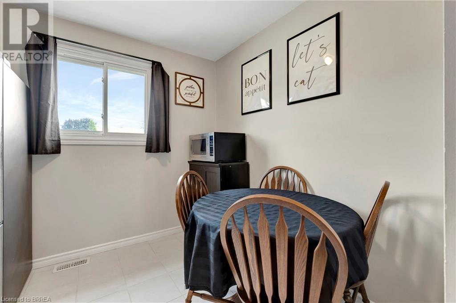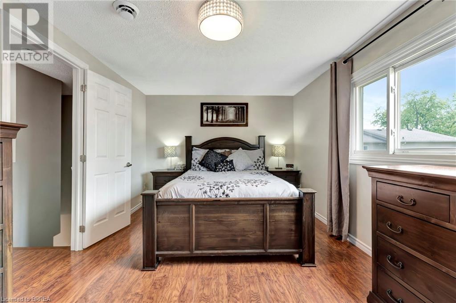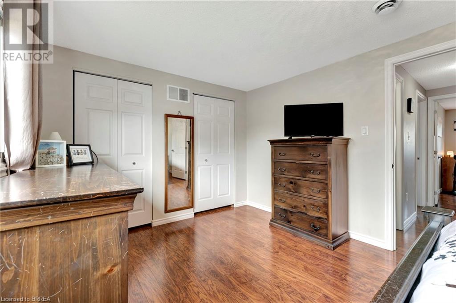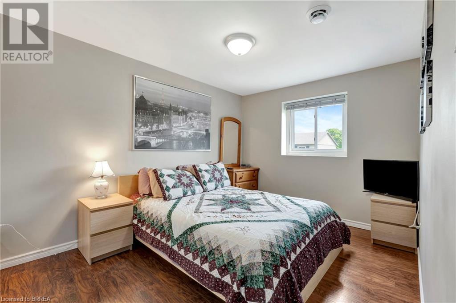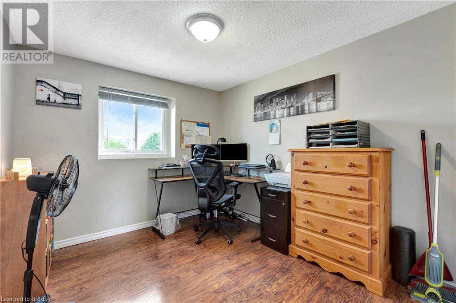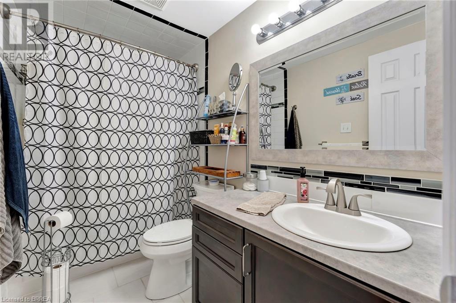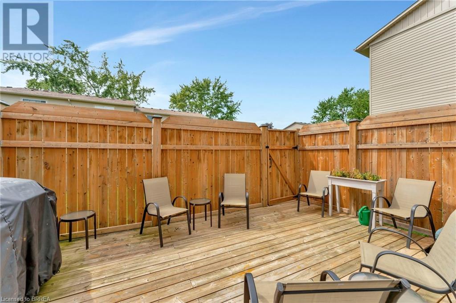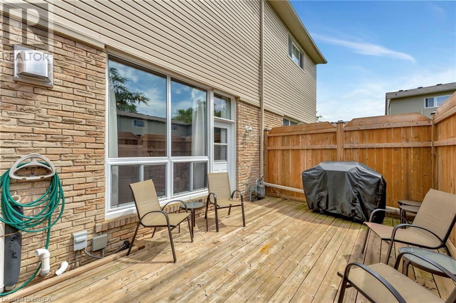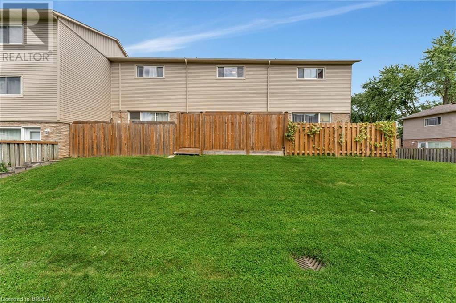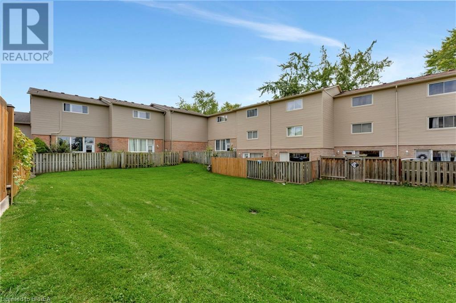500 Grey Street Unit# B Brantford, Ontario N3S 7L4
$479,900Maintenance, Common Area Maintenance, Landscaping, Property Management, Parking
$400 Monthly
Maintenance, Common Area Maintenance, Landscaping, Property Management, Parking
$400 MonthlyWelcome home to 500B Grey St., Brantford. Walk just steps across the road to Woodman-Cainsville Elementary School and Woodman Park Community Centre. Echo park is also just down the road or get to the 403 in just a few minutes! All major amenities including a soon to be built Costco are also very close by. Inside find a meticulously maintained and completely renovated 3 storey condo. Pride of ownership is very apparent! Bright, spacious 3 bed 1.5 condo with garage! Unlike many other units, instead of electric heat this unit has gas forced air and central air conditioning. So many upgrades in recent years, notably the kitchen and both bathrooms redone (2016), all flooring throughout (2016), front and rear doors (2016), furnace and AC (2016), gas fireplace (2017), large window in living room (2017), backyard fence, deck and added bbq gas line (2019), recladded with new insulation (2020) and driveway repaved (2023). The main laneway is set to be repaved in 2025. The monthly condo fee is $400. Just move in and enjoy! (id:23705)
Property Details
| MLS® Number | 40686475 |
| Property Type | Single Family |
| AmenitiesNearBy | Park, Playground, Public Transit, Schools, Shopping |
| CommunityFeatures | Community Centre, School Bus |
| ParkingSpaceTotal | 2 |
Building
| BathroomTotal | 2 |
| BedroomsAboveGround | 3 |
| BedroomsTotal | 3 |
| Appliances | Dryer, Refrigerator, Stove, Washer, Window Coverings |
| ArchitecturalStyle | 3 Level |
| BasementDevelopment | Unfinished |
| BasementType | Full (unfinished) |
| ConstructedDate | 1977 |
| ConstructionStyleAttachment | Attached |
| CoolingType | Central Air Conditioning |
| ExteriorFinish | Brick Veneer, Vinyl Siding |
| FireplacePresent | Yes |
| FireplaceTotal | 1 |
| HalfBathTotal | 1 |
| HeatingFuel | Natural Gas |
| HeatingType | Forced Air |
| StoriesTotal | 3 |
| SizeInterior | 1170 Sqft |
| Type | Row / Townhouse |
| UtilityWater | Municipal Water |
Parking
| Attached Garage |
Land
| Acreage | No |
| LandAmenities | Park, Playground, Public Transit, Schools, Shopping |
| Sewer | Municipal Sewage System |
| SizeTotalText | Unknown |
| ZoningDescription | R1b, R4a (57u), R4a (120u) |
Rooms
| Level | Type | Length | Width | Dimensions |
|---|---|---|---|---|
| Second Level | Kitchen | 18'5'' x 8'0'' | ||
| Second Level | Dining Room | 18'6'' x 11'0'' | ||
| Third Level | 4pc Bathroom | Measurements not available | ||
| Third Level | Bedroom | 12'0'' x 9'0'' | ||
| Third Level | Bedroom | 13'5'' x 9'10'' | ||
| Third Level | Primary Bedroom | 18'6'' x 10'4'' | ||
| Main Level | Living Room | 18'6'' x 9'7'' | ||
| Main Level | 2pc Bathroom | Measurements not available |
https://www.realtor.ca/real-estate/27759795/500-grey-street-unit-b-brantford
Interested?
Contact us for more information

