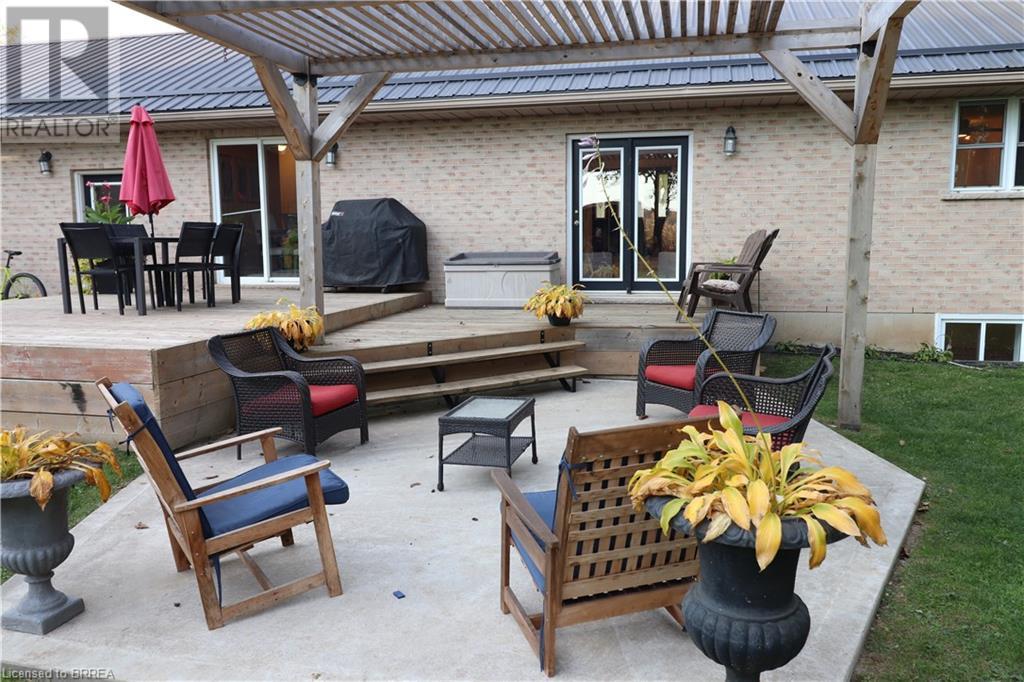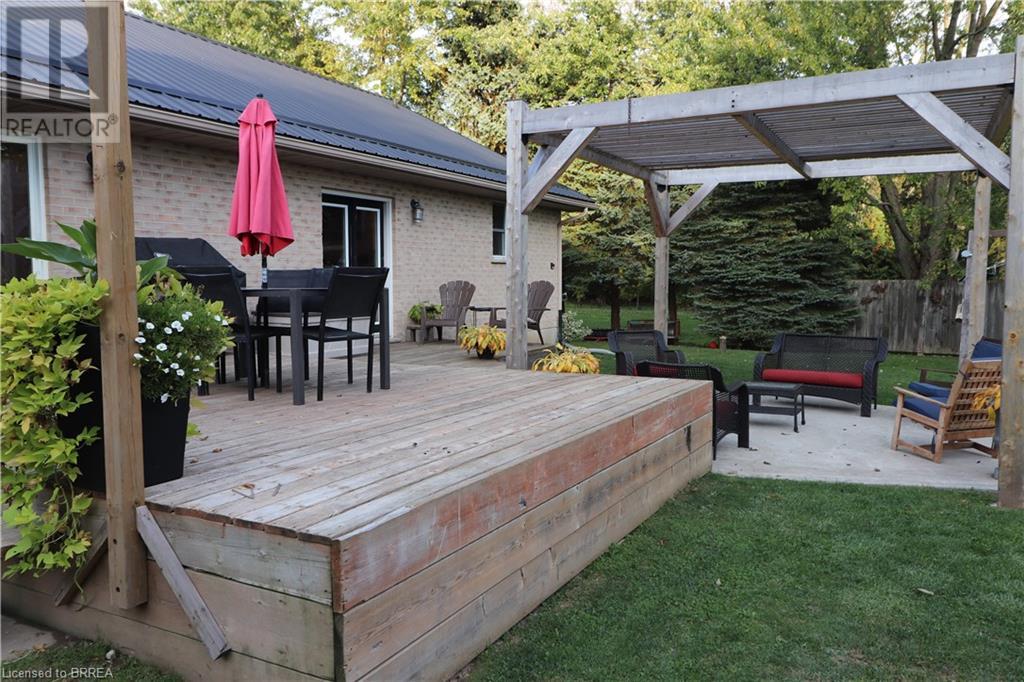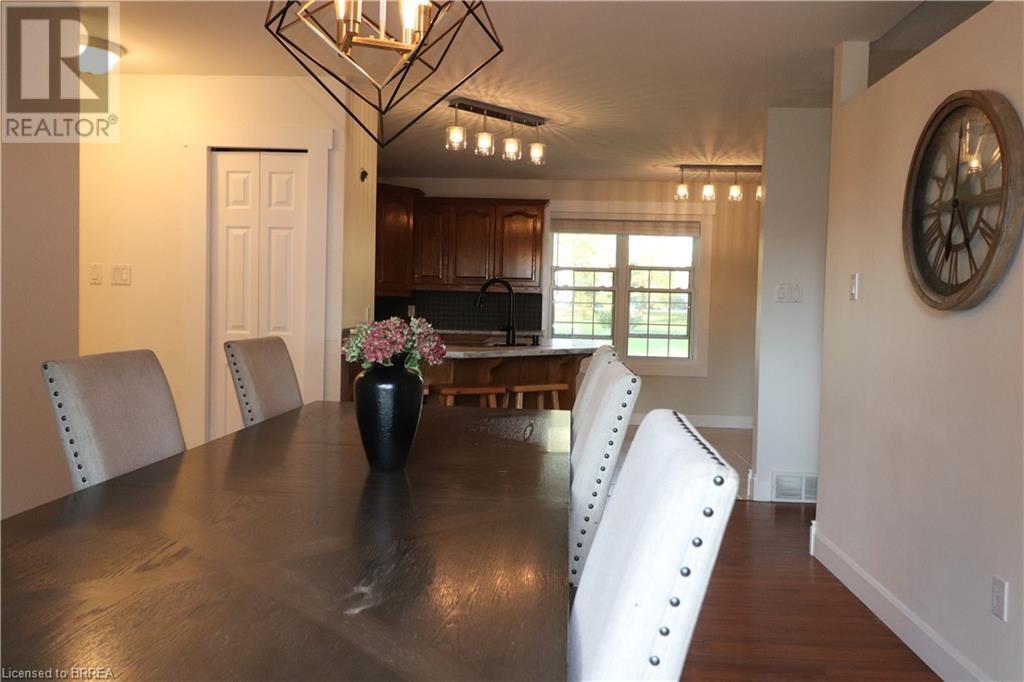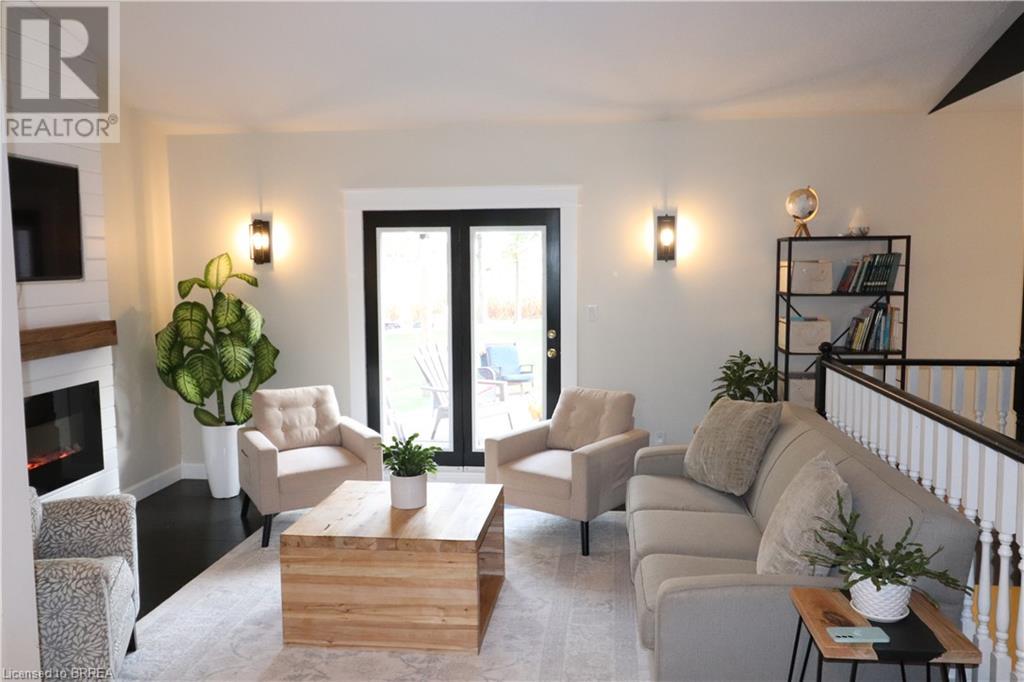50019 John Wise Line Aylmer, Ontario N5H 2R5
3 Bedroom
2 Bathroom
2360 sqft
Bungalow
Central Air Conditioning
Forced Air
Acreage
$839,900
Shop 26x 46 with full size loft play room , this is great spot teens to hang out away from parents, an amazing shop to run a business or just keep the toys in . Country bungalow with over an acre of property. Large master bedroom with 3 piece ensuite with a soaker tub. metal roof , large deck for entertaining 1 car garage . just magnificent property . a must see to appreciate (id:23705)
Property Details
| MLS® Number | 40667441 |
| Property Type | Single Family |
| AmenitiesNearBy | Place Of Worship |
| CommunityFeatures | School Bus |
| EquipmentType | Water Heater |
| Features | Country Residential |
| ParkingSpaceTotal | 12 |
| RentalEquipmentType | Water Heater |
| Structure | Workshop, Shed, Porch |
Building
| BathroomTotal | 2 |
| BedroomsAboveGround | 2 |
| BedroomsBelowGround | 1 |
| BedroomsTotal | 3 |
| Appliances | Dishwasher |
| ArchitecturalStyle | Bungalow |
| BasementDevelopment | Finished |
| BasementType | Full (finished) |
| ConstructionStyleAttachment | Detached |
| CoolingType | Central Air Conditioning |
| ExteriorFinish | Brick |
| HeatingFuel | Natural Gas |
| HeatingType | Forced Air |
| StoriesTotal | 1 |
| SizeInterior | 2360 Sqft |
| Type | House |
| UtilityWater | Drilled Well |
Parking
| Attached Garage | |
| Detached Garage |
Land
| Acreage | Yes |
| LandAmenities | Place Of Worship |
| Sewer | Septic System |
| SizeDepth | 376 Ft |
| SizeFrontage | 121 Ft |
| SizeIrregular | 1.042 |
| SizeTotal | 1.042 Ac|1/2 - 1.99 Acres |
| SizeTotalText | 1.042 Ac|1/2 - 1.99 Acres |
| ZoningDescription | Hr |
Rooms
| Level | Type | Length | Width | Dimensions |
|---|---|---|---|---|
| Lower Level | Bedroom | 12'8'' x 21'0'' | ||
| Lower Level | Laundry Room | 7'6'' x 5'9'' | ||
| Lower Level | Recreation Room | 25'8'' x 15'10'' | ||
| Main Level | Bedroom | 11'3'' x 9'6'' | ||
| Main Level | 3pc Bathroom | Measurements not available | ||
| Main Level | 4pc Bathroom | Measurements not available | ||
| Main Level | Primary Bedroom | 12'8'' x 11'10'' | ||
| Main Level | Mud Room | 6'2'' x 11'2'' | ||
| Main Level | Kitchen | 11'7'' x 15'3'' | ||
| Main Level | Dining Room | 11'2'' x 14'7'' | ||
| Main Level | Living Room | 12'7'' x 17'10'' | ||
| Main Level | Foyer | 6'10'' x 6'7'' |
https://www.realtor.ca/real-estate/27570989/50019-john-wise-line-aylmer
Interested?
Contact us for more information
































