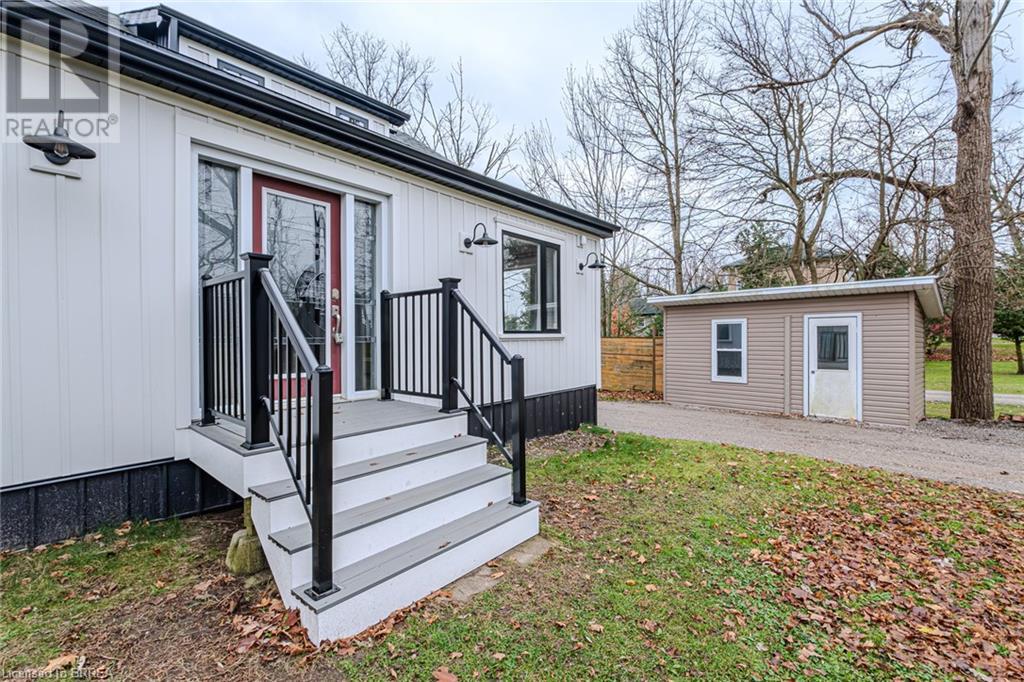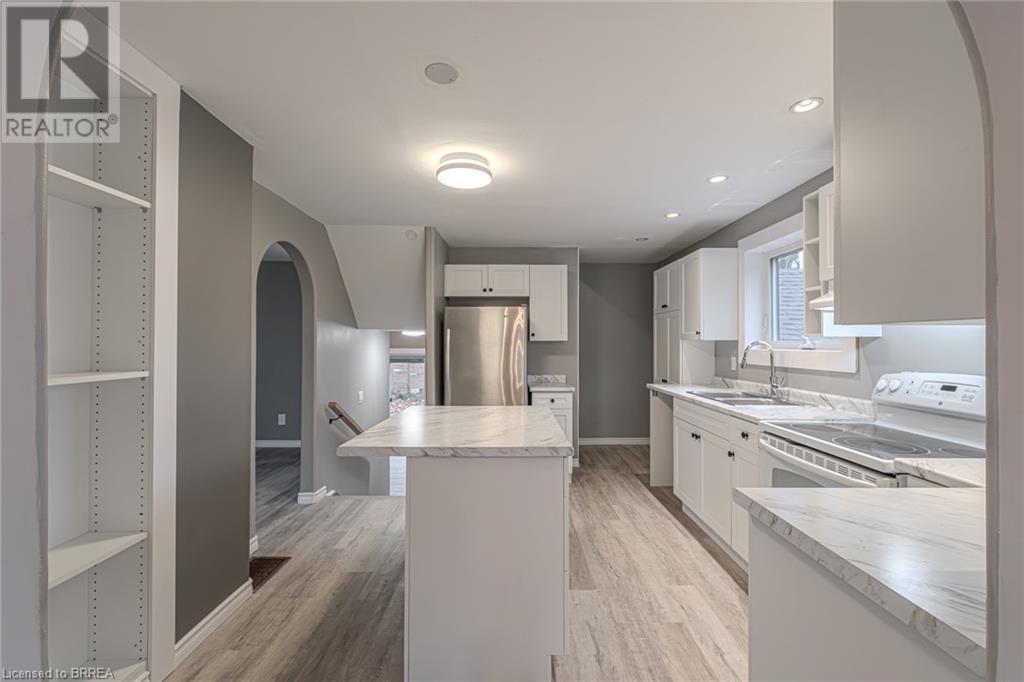2 Bedroom
1 Bathroom
1094 sqft
Central Air Conditioning
Forced Air
$759,900
This delightful, move-in ready home comes with an array of updates, perfect for its new owner. Step inside to a welcoming front foyer with a double-entry closet & archways that lead into each main room. To the right, a charming formal dining room, complete with built-in shelving & two large windows that provide natural light. The dining room flows seamlessly into the updated eat-in kitchen, offering ample cabinetry, a central island, additional built-in shelving, & a pantry. Just steps away, an expansive living room invites relaxation, featuring a bay window & accent wall sconces. Resilient vinyl flooring spans the main level, providing durability & style. A few steps down is a cozy den with vaulted ceilings, heated tile flooring, & 6-foot sliding doors that open onto a private backyard. Outside, enjoy a fire pit gathering area, plus electrical & natural gas hookups for a future hot tub. The insulated garage, located off the den, includes a gas line rough-in, ready for a heating system. Back inside, a beautifully finished 5-piece bathroom boasts a double vanity with a marble top, heated flooring, a soaking tub, & a porcelain-tile shower with built-in niches. Upstairs, the primary bedroom features a double-door entry, his/her closets, & vinyl flooring that extends into the second bedroom. The lower level houses the laundry area, home mechanics, & storage space. Recent updates include updated windows, furnace & A/C (2020), sheathing & shingles (2020), facia & soffits, 2-inch insulation with composite veneer, newer trim, flooring, doors, & plumbing. Every update has been completed with meticulous attention to detail, showcasing pride of craftsmanship throughout. Nestled in the charming village of Mount Pleasant, this home is close to schools, restaurants, trails, & parks. Ideal for first-time buyers or anyone seeking a peaceful countryside escape with modern amenities. Enjoy the best of both worlds—a serene rural feel with the convenience of a quick drive to Brantford! (id:23705)
Property Details
|
MLS® Number
|
40665400 |
|
Property Type
|
Single Family |
|
CommunityFeatures
|
Quiet Area |
|
Features
|
Crushed Stone Driveway, Country Residential |
|
ParkingSpaceTotal
|
11 |
|
Structure
|
Shed, Porch |
Building
|
BathroomTotal
|
1 |
|
BedroomsAboveGround
|
2 |
|
BedroomsTotal
|
2 |
|
Appliances
|
Refrigerator, Stove, Water Softener, Hood Fan |
|
BasementDevelopment
|
Unfinished |
|
BasementType
|
Full (unfinished) |
|
ConstructedDate
|
1930 |
|
ConstructionStyleAttachment
|
Detached |
|
CoolingType
|
Central Air Conditioning |
|
ExteriorFinish
|
Other |
|
HeatingFuel
|
Natural Gas |
|
HeatingType
|
Forced Air |
|
StoriesTotal
|
2 |
|
SizeInterior
|
1094 Sqft |
|
Type
|
House |
|
UtilityWater
|
Municipal Water |
Parking
Land
|
AccessType
|
Road Access |
|
Acreage
|
No |
|
FenceType
|
Partially Fenced |
|
Sewer
|
Septic System |
|
SizeDepth
|
281 Ft |
|
SizeFrontage
|
62 Ft |
|
SizeIrregular
|
0.4 |
|
SizeTotal
|
0.4 Ac|under 1/2 Acre |
|
SizeTotalText
|
0.4 Ac|under 1/2 Acre |
|
ZoningDescription
|
Ru |
Rooms
| Level |
Type |
Length |
Width |
Dimensions |
|
Second Level |
Bedroom |
|
|
13'11'' x 9'9'' |
|
Second Level |
Primary Bedroom |
|
|
17'3'' x 11'9'' |
|
Basement |
Laundry Room |
|
|
16'9'' x 8'6'' |
|
Main Level |
5pc Bathroom |
|
|
8'5'' x 6'3'' |
|
Main Level |
Den |
|
|
11'7'' x 10'5'' |
|
Main Level |
Living Room |
|
|
21'4'' x 11'11'' |
|
Main Level |
Eat In Kitchen |
|
|
13'11'' x 11'9'' |
|
Main Level |
Dining Room |
|
|
12'8'' x 10'2'' |
|
Main Level |
Foyer |
|
|
8'10'' x 6'0'' |
https://www.realtor.ca/real-estate/27659886/534-mount-pleasant-road-brantford














































