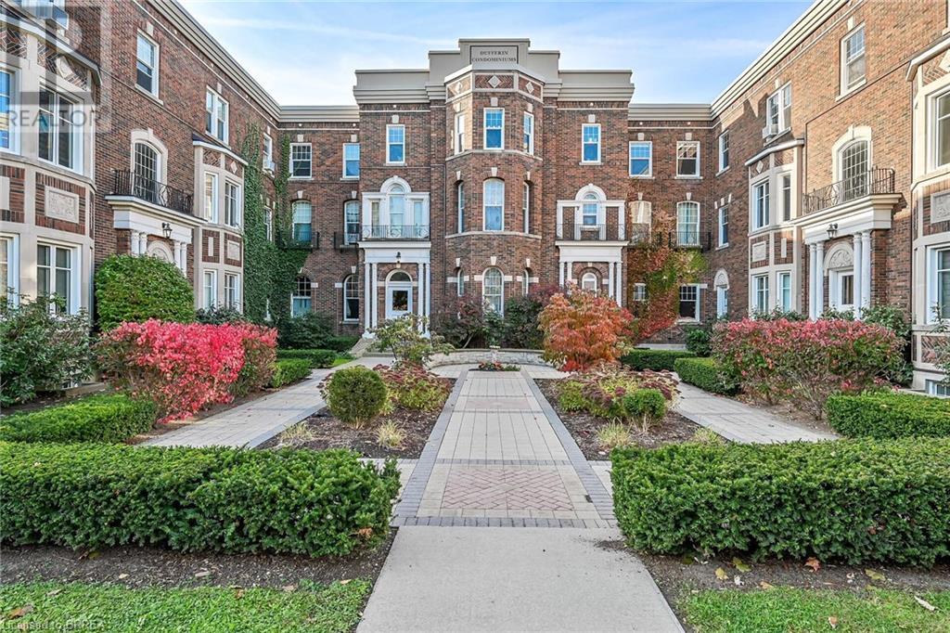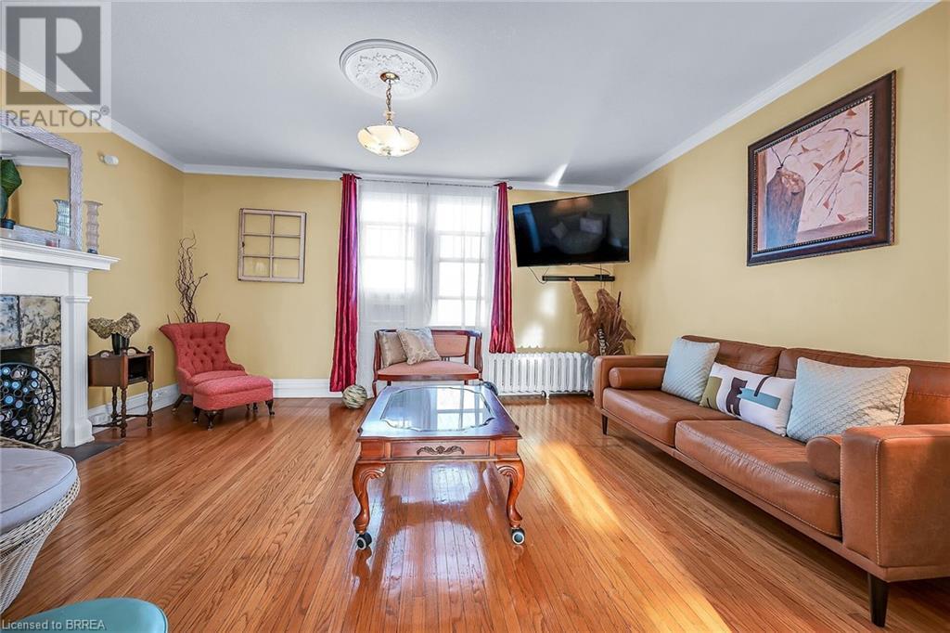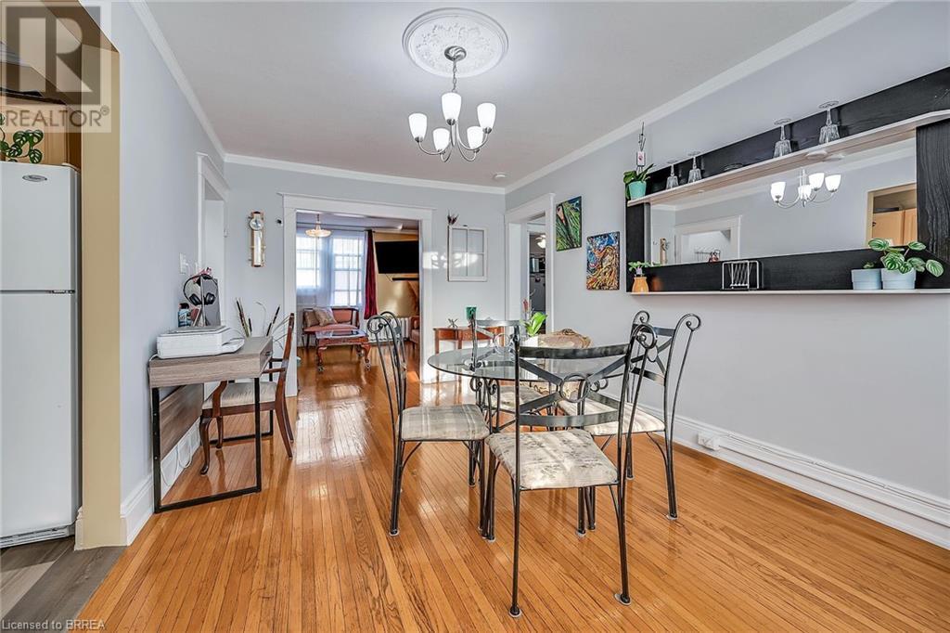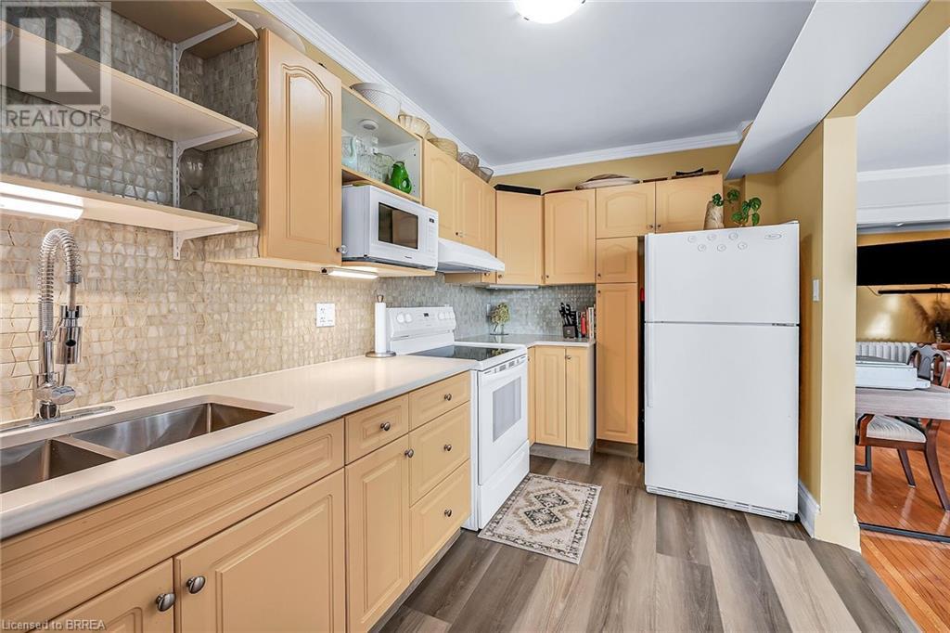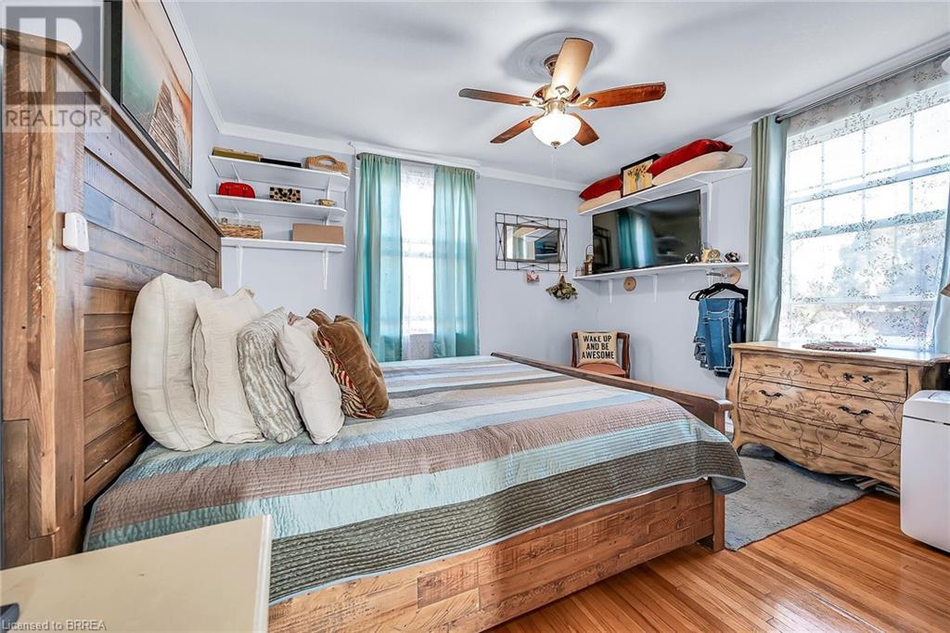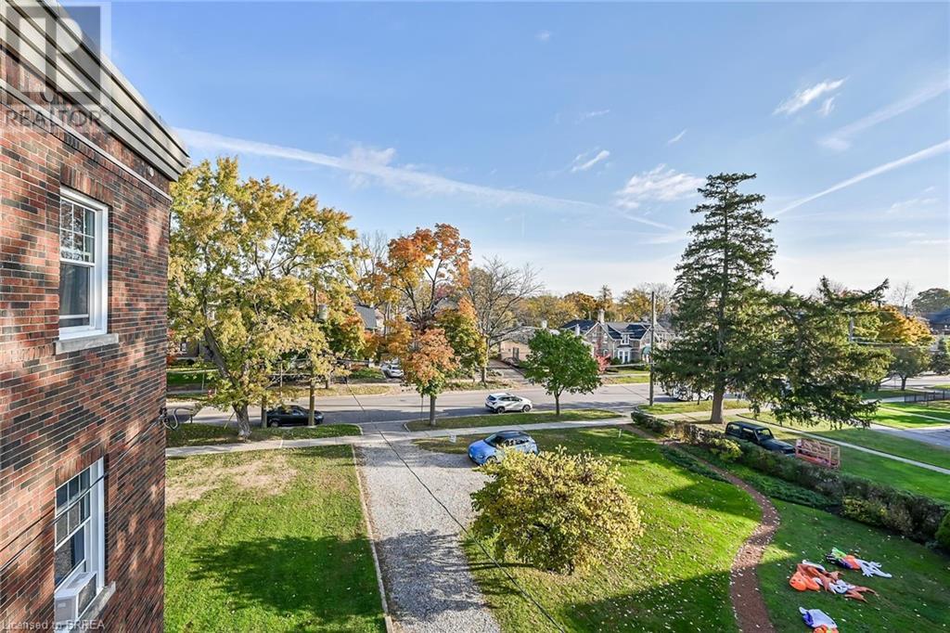54 Dufferin Avenue Unit# 5 Brantford, Ontario N3T 4P5
$289,900Maintenance, Insurance, Heat, Landscaping, Property Management, Water, Parking
$911.05 Monthly
Maintenance, Insurance, Heat, Landscaping, Property Management, Water, Parking
$911.05 MonthlyThe perfect opportunity to get into a charming two bedroom, one bath condo in the one-of-a-kind Dufferin Apartments on Brantford's most exclusive historic street! Start building some equity! This 3rd floor unit (with no one above you) is peaceful, bright and airy with 9 ft. ceilings, large rooms, deep baseboards, oversized trim, and gleaming hardwood floors. The kitchen has been recently updated with quartz countertops, appliances, open shelving, and backsplash. Well maintained and clean. Heating and water included in your condo fees. Two entrances, one to the interior of the building and a separate entrance from the kitchen to the lovely terrace deck, outside stairs and parking. This unit has one designated parking space, an extra-large locker, and laundry in the building for convenience. Walkable to Grand River trails, excellent dining, parks, prestigious Wilfrid Laurier University, transportation and so much more. (id:23705)
Property Details
| MLS® Number | 40669733 |
| Property Type | Single Family |
| AmenitiesNearBy | Hospital, Public Transit, Schools, Shopping |
| Features | Balcony |
| ParkingSpaceTotal | 1 |
| StorageType | Locker |
Building
| BathroomTotal | 1 |
| BedroomsAboveGround | 2 |
| BedroomsTotal | 2 |
| Age | Historical |
| Appliances | Microwave, Refrigerator, Stove |
| BasementType | None |
| ConstructionStyleAttachment | Attached |
| CoolingType | Window Air Conditioner |
| ExteriorFinish | Brick |
| FireProtection | Alarm System |
| FireplacePresent | Yes |
| FireplaceTotal | 1 |
| FoundationType | Stone |
| HeatingFuel | Natural Gas |
| HeatingType | Radiant Heat |
| StoriesTotal | 1 |
| SizeInterior | 978 Sqft |
| Type | Apartment |
| UtilityWater | Municipal Water |
Parking
| Visitor Parking |
Land
| AccessType | Road Access, Highway Access |
| Acreage | No |
| LandAmenities | Hospital, Public Transit, Schools, Shopping |
| Sewer | Municipal Sewage System |
| SizeTotalText | Unknown |
| ZoningDescription | Rhd-4 |
Rooms
| Level | Type | Length | Width | Dimensions |
|---|---|---|---|---|
| Main Level | 4pc Bathroom | 6'4'' x 7'7'' | ||
| Main Level | Dining Room | 17'2'' x 10'11'' | ||
| Main Level | Kitchen | 12'4'' x 7'3'' | ||
| Main Level | Living Room | 13'1'' x 16'2'' | ||
| Main Level | Bedroom | 11'6'' x 12'8'' | ||
| Main Level | Primary Bedroom | 11'9'' x 13'4'' |
https://www.realtor.ca/real-estate/27598922/54-dufferin-avenue-unit-5-brantford
Interested?
Contact us for more information


