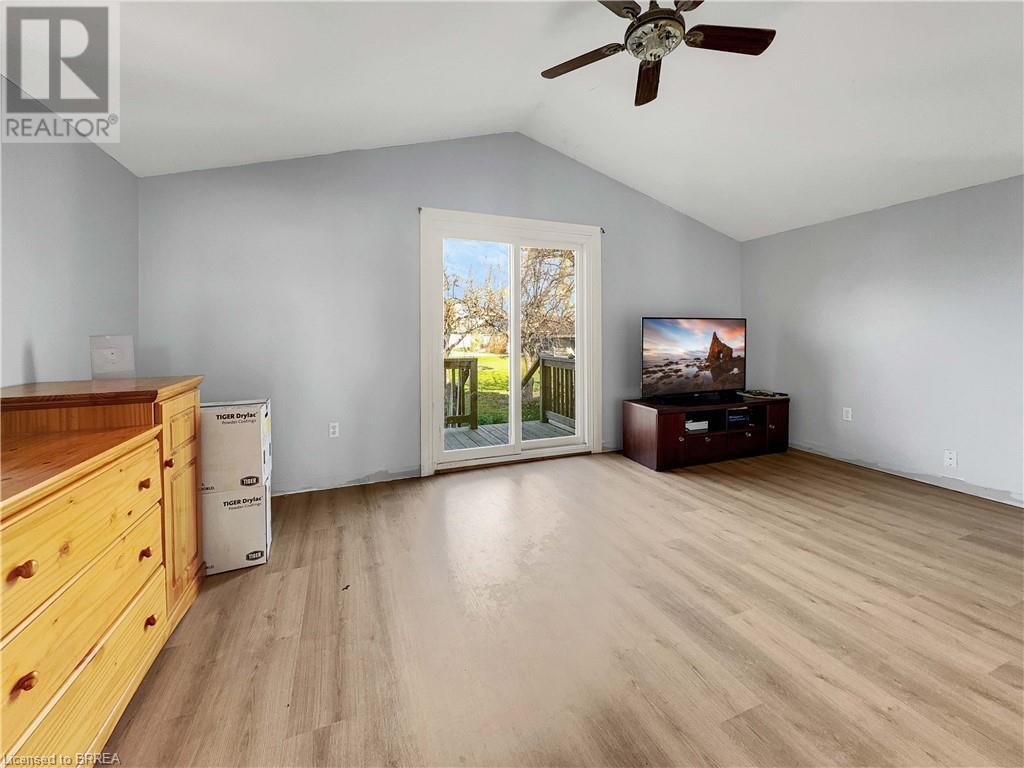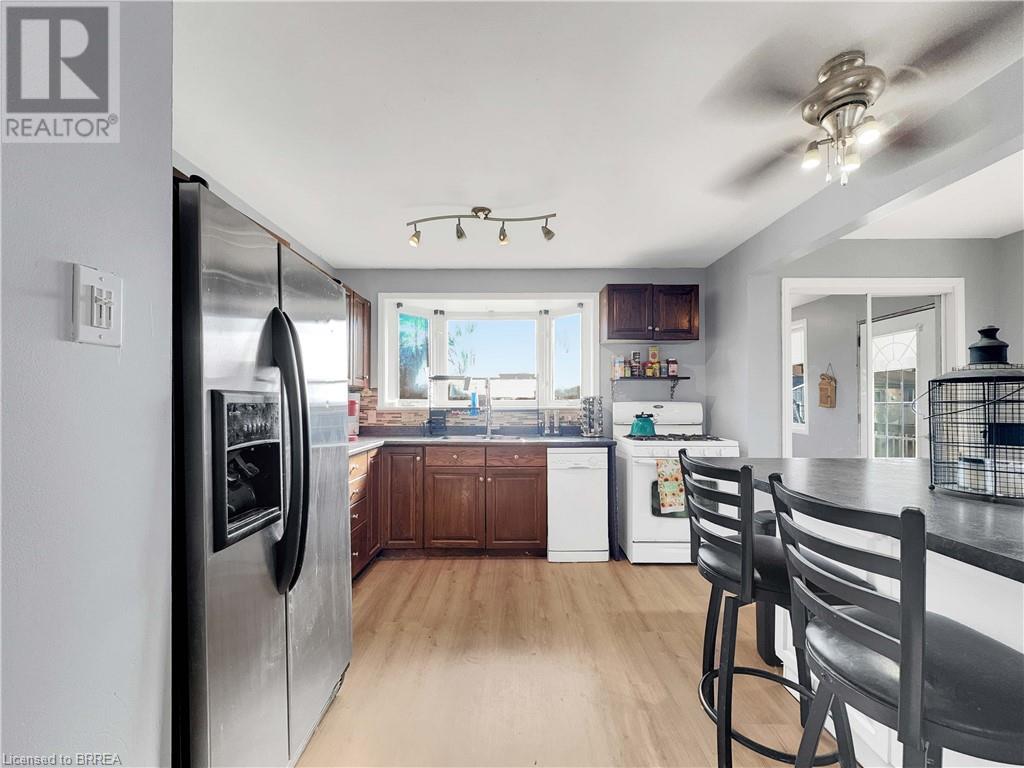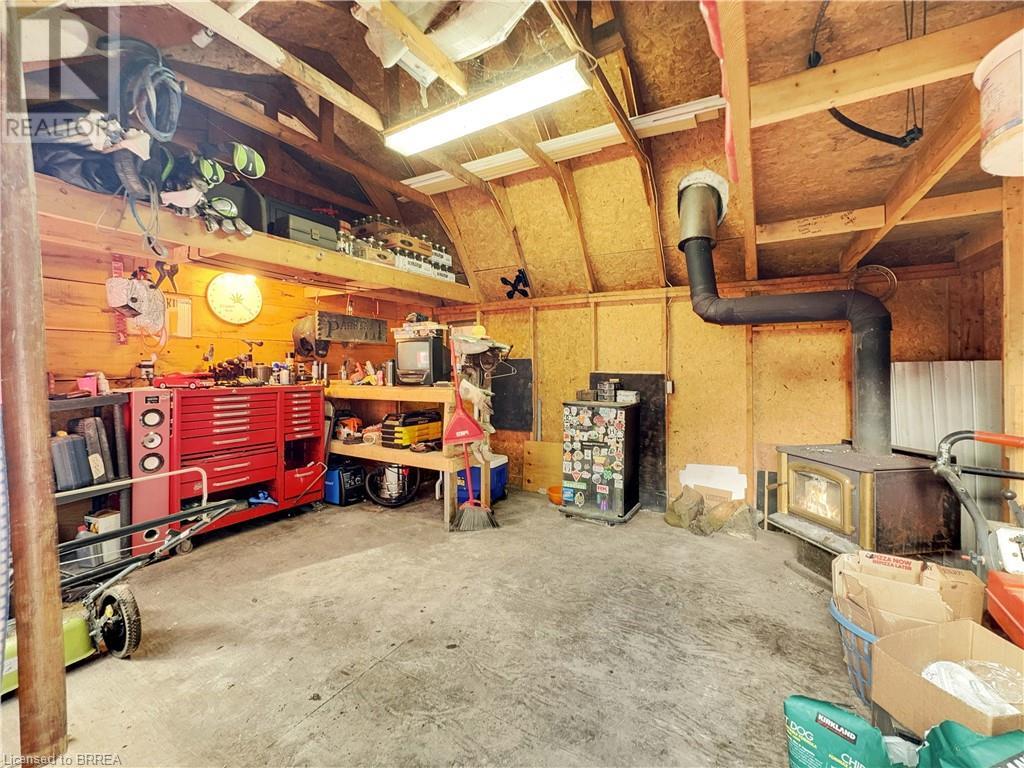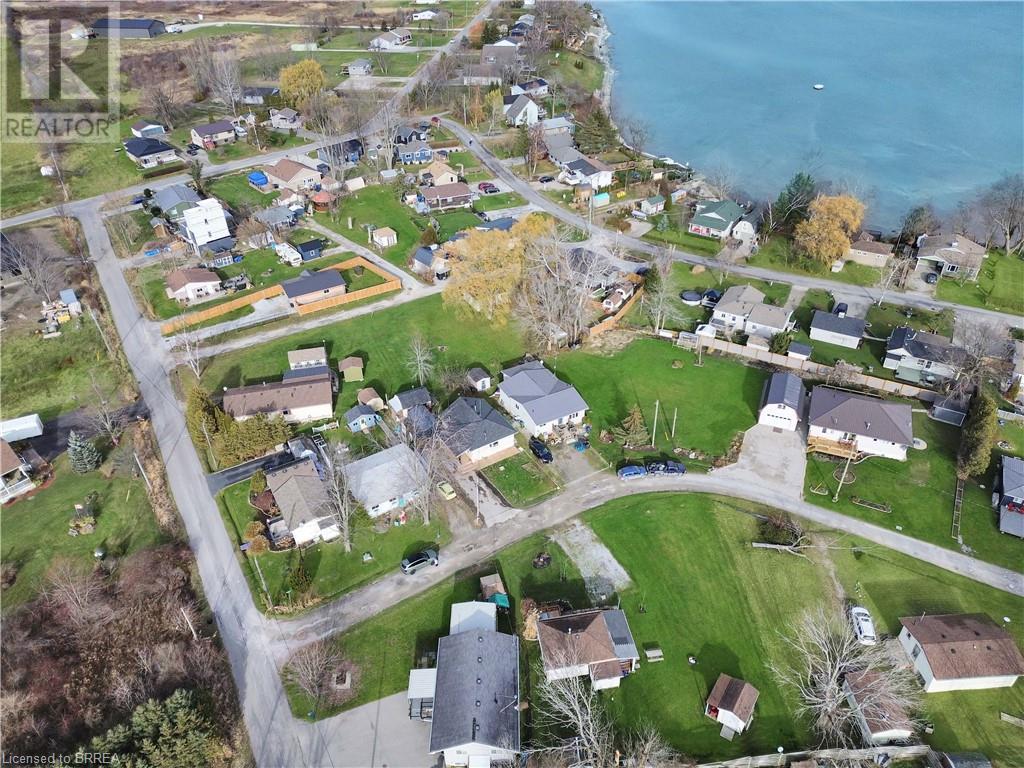1 Bedroom
1 Bathroom
768 sqft
Bungalow
Wall Unit
Space Heater
$350,000
This well-maintained bungalow sits on a private 45’ x 100’ lot in the desirable Peacock Point community. The home has great curb appeal with a paved driveway, a side covered porch with accent lighting perfect for entertaining, and a vinyl-sided exterior. There’s also a 12’ x 16’ detached garage/shed with a woodstove and workshop space. Inside, the open-concept layout includes a custom eat-in kitchen with rich cabinetry, a stone backsplash, and a large island that seats six. The home features new laminate flooring (2024), a spacious living room with vaulted ceilings, and a modern 4-piece bathroom. The primary bedroom is oversized, with a walk-in closet and laundry. Originally a 2-bedroom home, it has been converted to a 1-bedroom layout for extra space. Additional updates include roof shingles (2019) and more. Located close to the beach, shopping, marina, and Port Dover, this home is ideal for first-time buyers, couples, or anyone looking to downsize near the lake. Experience the charm of Lake Life in style! (id:23705)
Property Details
|
MLS® Number
|
40683163 |
|
Property Type
|
Single Family |
|
CommunityFeatures
|
Quiet Area |
|
EquipmentType
|
Water Heater |
|
Features
|
Paved Driveway, Country Residential, Recreational |
|
ParkingSpaceTotal
|
2 |
|
RentalEquipmentType
|
Water Heater |
|
StorageType
|
Holding Tank |
|
Structure
|
Workshop, Shed |
Building
|
BathroomTotal
|
1 |
|
BedroomsAboveGround
|
1 |
|
BedroomsTotal
|
1 |
|
Appliances
|
Dishwasher, Dryer, Refrigerator, Stove, Washer, Gas Stove(s) |
|
ArchitecturalStyle
|
Bungalow |
|
BasementDevelopment
|
Unfinished |
|
BasementType
|
Crawl Space (unfinished) |
|
ConstructedDate
|
1955 |
|
ConstructionStyleAttachment
|
Detached |
|
CoolingType
|
Wall Unit |
|
ExteriorFinish
|
Vinyl Siding |
|
FoundationType
|
Piled |
|
HeatingFuel
|
Natural Gas |
|
HeatingType
|
Space Heater |
|
StoriesTotal
|
1 |
|
SizeInterior
|
768 Sqft |
|
Type
|
House |
|
UtilityWater
|
Cistern |
Parking
Land
|
Acreage
|
No |
|
Sewer
|
Holding Tank |
|
SizeDepth
|
100 Ft |
|
SizeFrontage
|
45 Ft |
|
SizeTotalText
|
Under 1/2 Acre |
|
ZoningDescription
|
Rl |
Rooms
| Level |
Type |
Length |
Width |
Dimensions |
|
Main Level |
Laundry Room |
|
|
4'0'' x 3'0'' |
|
Main Level |
Living Room |
|
|
17'3'' x 11'9'' |
|
Main Level |
Primary Bedroom |
|
|
9'3'' x 15'0'' |
|
Main Level |
4pc Bathroom |
|
|
11'5'' x 5'7'' |
|
Main Level |
Dining Room |
|
|
8'3'' x 13'11'' |
|
Main Level |
Kitchen |
|
|
11'0'' x 17'3'' |
https://www.realtor.ca/real-estate/27723521/6-beverly-drive-peacock-point


























