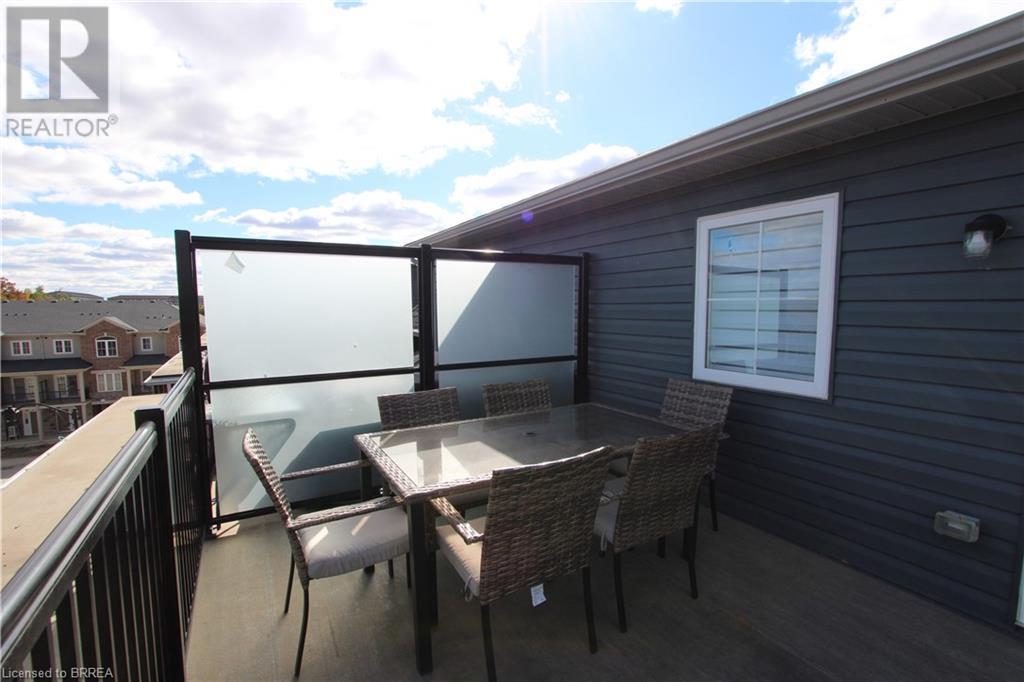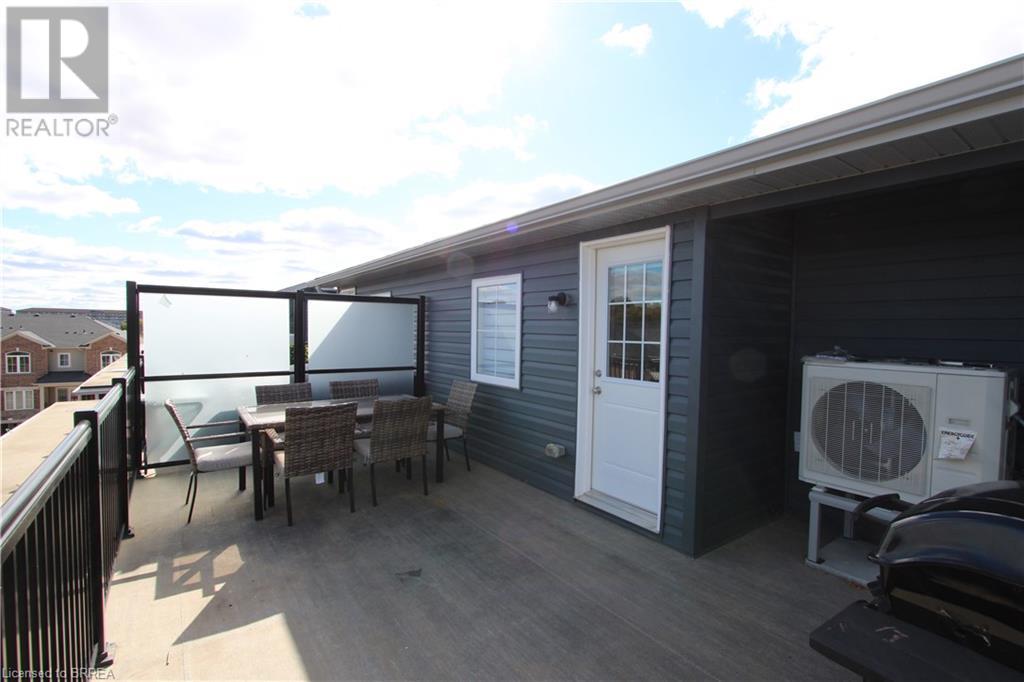677 Park Road N Unit# 13 Brantford, Ontario N3R 0A2
$589,900Maintenance, Insurance, Parking
$258.82 Monthly
Maintenance, Insurance, Parking
$258.82 MonthlyWelcome to Brantwood Village by Dawn Victoria Homes! This stunning newly built stacked townhouse located in the Brantwood Park neighbourhood sits at just over 1800 square feet and has 3 bedrooms, 3 bathrooms. With a beautiful exterior and practical layout, this townhouse offers a variety of different features. The functional open floor plan blends the kitchen, loaded with brand new stainless steel appliances, and living area together seamlessly, perfect for hosting your friends and family! Upstairs, you'll find your three bedrooms with the primary boasting a walk in closet, en-suite and balcony, as well as having your laundry on the same level. Finally, your spacious private rooftop terrace awaits, perfect for barbeques and late night drinks. Situated in the highly desired north end of Brantford, this townhouse is in close proximity to the 403, Lynden Park Mall, newly built Costco and many other amenities. There are plenty of schools nearby, with St. Padre Pio Catholic Secondary School being built and on the horizon as well as many parks and walking trails. Don't miss out on this chance of low-maintenance condo living! (id:23705)
Property Details
| MLS® Number | 40687874 |
| Property Type | Single Family |
| AmenitiesNearBy | Park, Schools |
| CommunityFeatures | Community Centre |
| EquipmentType | Water Heater |
| Features | Balcony |
| ParkingSpaceTotal | 1 |
| RentalEquipmentType | Water Heater |
Building
| BathroomTotal | 3 |
| BedroomsAboveGround | 3 |
| BedroomsTotal | 3 |
| Age | New Building |
| Appliances | Dishwasher, Dryer, Refrigerator, Stove, Washer |
| BasementType | None |
| ConstructionStyleAttachment | Attached |
| CoolingType | Central Air Conditioning |
| ExteriorFinish | Brick Veneer, Stone, Stucco |
| HalfBathTotal | 1 |
| HeatingFuel | Natural Gas |
| HeatingType | Forced Air |
| SizeInterior | 1801 Sqft |
| Type | Row / Townhouse |
| UtilityWater | Municipal Water |
Land
| Acreage | No |
| LandAmenities | Park, Schools |
| Sewer | Municipal Sewage System |
| SizeTotalText | Unknown |
| ZoningDescription | N/a |
Rooms
| Level | Type | Length | Width | Dimensions |
|---|---|---|---|---|
| Second Level | 2pc Bathroom | Measurements not available | ||
| Second Level | Storage | 5'1'' x 5'4'' | ||
| Second Level | Kitchen | 14'3'' x 13'7'' | ||
| Second Level | Living Room/dining Room | 28'0'' x 15'6'' | ||
| Third Level | 4pc Bathroom | 8'1'' x 4'11'' | ||
| Third Level | 4pc Bathroom | 10'0'' x 4'11'' | ||
| Third Level | Bedroom | 13'8'' x 8'2'' | ||
| Third Level | Bedroom | 13'8'' x 10'8'' | ||
| Third Level | Primary Bedroom | 14'3'' x 14'0'' | ||
| Main Level | Foyer | 3'9'' x 7'1'' | ||
| Upper Level | Other | 7'0'' x 3'10'' |
https://www.realtor.ca/real-estate/27780375/677-park-road-n-unit-13-brantford
Interested?
Contact us for more information































