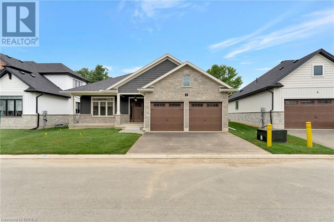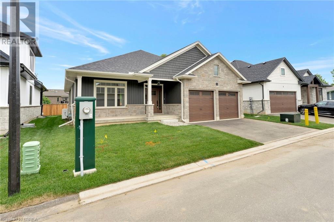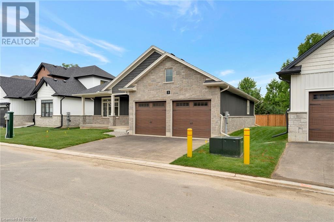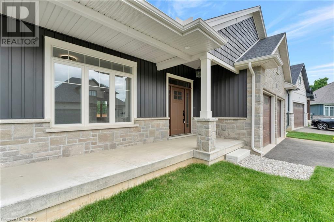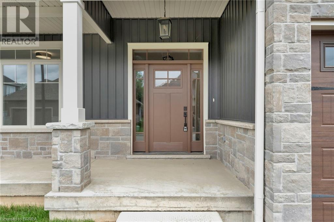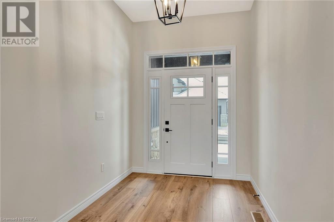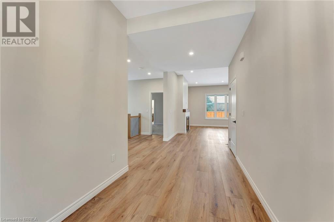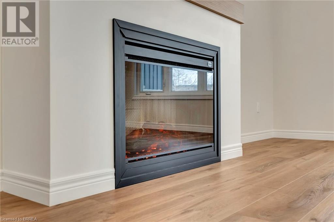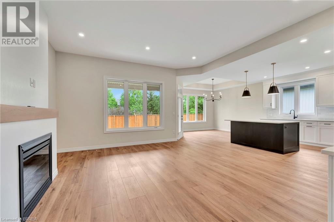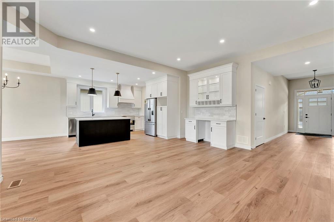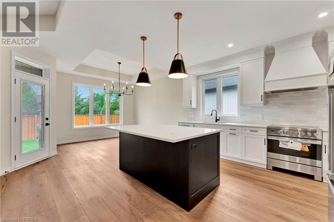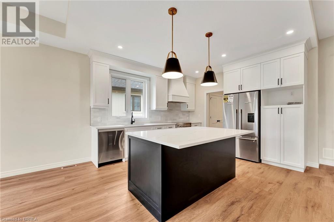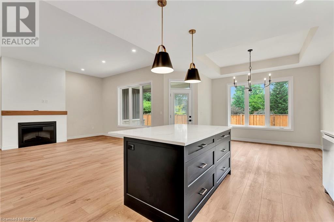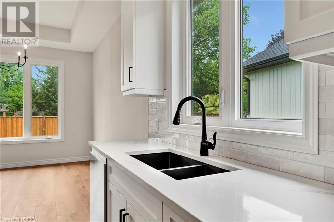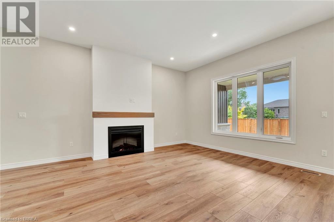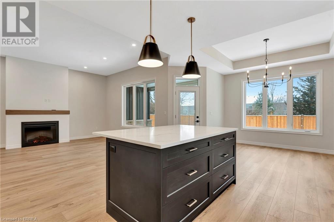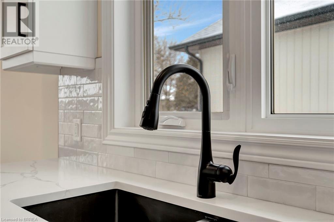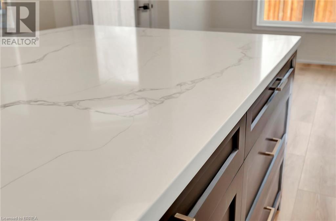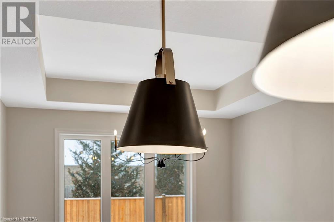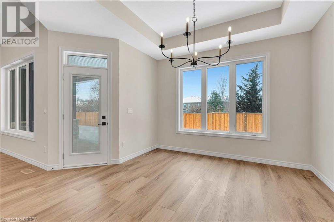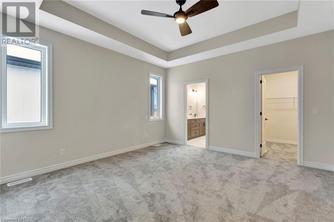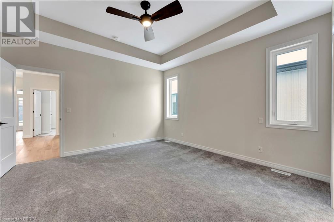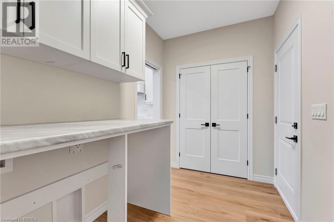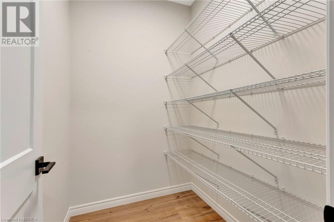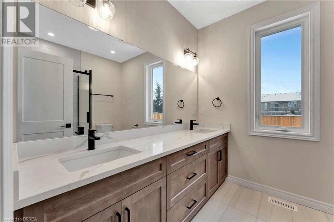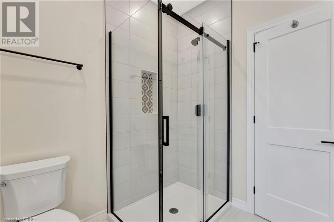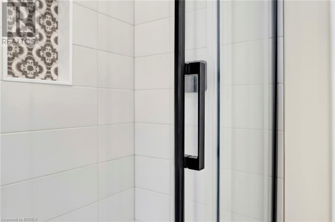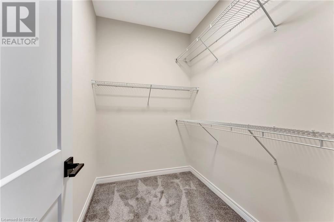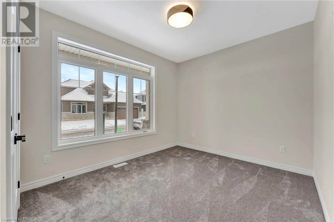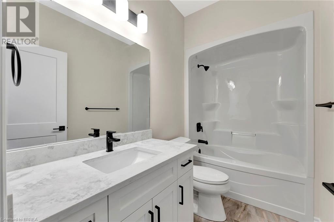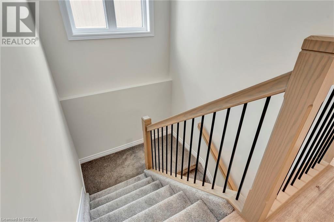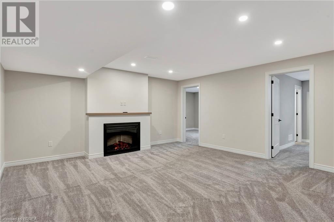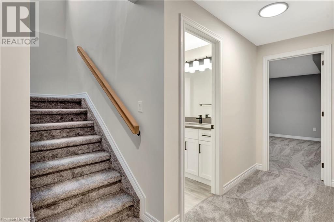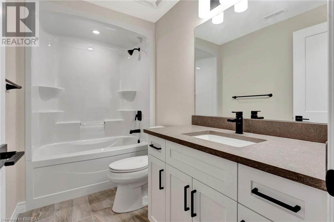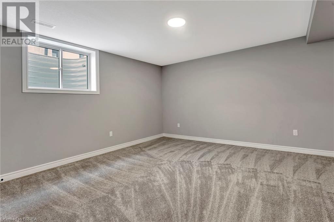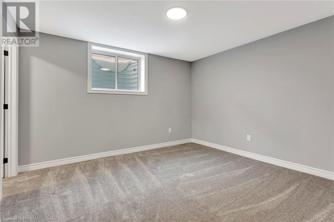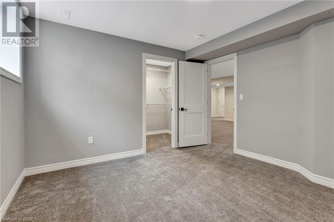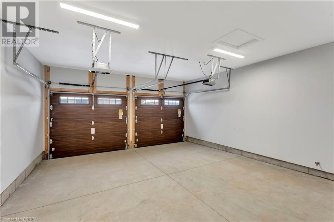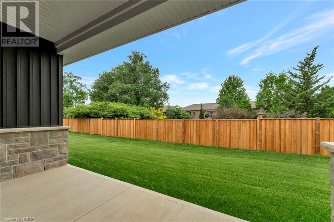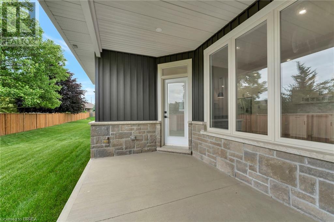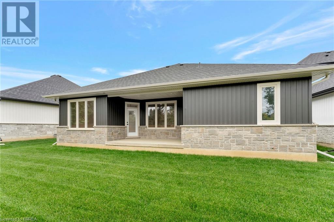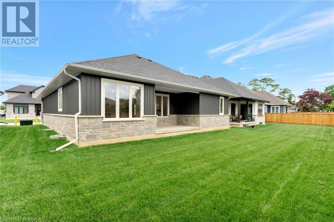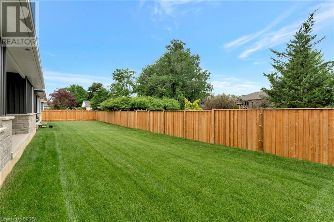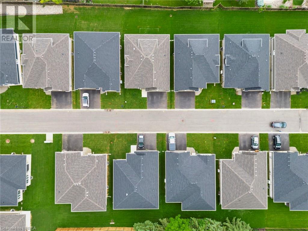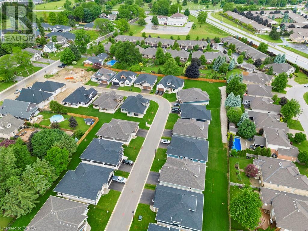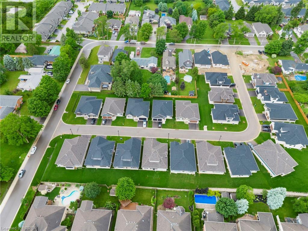5 Bedroom
3 Bathroom
2974 sqft
Bungalow
Fireplace
Central Air Conditioning
Forced Air
$1,179,000Maintenance,
$100 Monthly
Price reduction at Cedar Lane, two homes remaining and they are move in ready. This 1675 sf bungalow, complete with finished basement is waiting for your moving truck, main floor offers open concept great room, dining room and kitchen with large windows letting all the natural light into your rooms. Kitchen is equipped with Fisher Paykel fridge, stove and dishwasher, large island, and tons of cupboard space. There is a gas fireplace in the great room, with an additional beverage station/service bar, convenient when entertaining. The primary bedroom boasts a beautiful ensuite with quartz counter tops, walk in glass/tiled shower and large walk in closet. There are three additional bedrooms plus large rec room and full bath in the basement, along with a seasonal closet and lots of storage in the utility room. This custom built home is complete and ready for you to move in. Looking forward to seeing you in your new home. (id:23705)
Property Details
|
MLS® Number
|
40605788 |
|
Property Type
|
Single Family |
|
AmenitiesNearBy
|
Hospital |
|
CommunityFeatures
|
Quiet Area |
|
EquipmentType
|
Water Heater |
|
Features
|
Paved Driveway, Sump Pump, Automatic Garage Door Opener |
|
ParkingSpaceTotal
|
4 |
|
RentalEquipmentType
|
Water Heater |
Building
|
BathroomTotal
|
3 |
|
BedroomsAboveGround
|
2 |
|
BedroomsBelowGround
|
3 |
|
BedroomsTotal
|
5 |
|
Appliances
|
Dishwasher, Refrigerator, Stove, Garage Door Opener |
|
ArchitecturalStyle
|
Bungalow |
|
BasementDevelopment
|
Finished |
|
BasementType
|
Full (finished) |
|
ConstructedDate
|
2023 |
|
ConstructionStyleAttachment
|
Detached |
|
CoolingType
|
Central Air Conditioning |
|
ExteriorFinish
|
Stone, Vinyl Siding |
|
FireplaceFuel
|
Electric |
|
FireplacePresent
|
Yes |
|
FireplaceTotal
|
2 |
|
FireplaceType
|
Other - See Remarks |
|
FoundationType
|
Poured Concrete |
|
HeatingFuel
|
Natural Gas |
|
HeatingType
|
Forced Air |
|
StoriesTotal
|
1 |
|
SizeInterior
|
2974 Sqft |
|
Type
|
House |
|
UtilityWater
|
Municipal Water |
Parking
Land
|
AccessType
|
Highway Nearby |
|
Acreage
|
No |
|
LandAmenities
|
Hospital |
|
Sewer
|
Municipal Sewage System |
|
SizeDepth
|
102 Ft |
|
SizeFrontage
|
55 Ft |
|
SizeTotalText
|
Under 1/2 Acre |
|
ZoningDescription
|
R1 |
Rooms
| Level |
Type |
Length |
Width |
Dimensions |
|
Basement |
3pc Bathroom |
|
|
Measurements not available |
|
Basement |
Bedroom |
|
|
11'6'' x 12'4'' |
|
Basement |
Bedroom |
|
|
11'6'' x 12'4'' |
|
Basement |
Bedroom |
|
|
12'11'' x 14'3'' |
|
Basement |
Recreation Room |
|
|
15'10'' x 16'10'' |
|
Main Level |
Laundry Room |
|
|
6'6'' x 9'6'' |
|
Main Level |
4pc Bathroom |
|
|
Measurements not available |
|
Main Level |
Bedroom |
|
|
10'1'' x 11'6'' |
|
Main Level |
Full Bathroom |
|
|
Measurements not available |
|
Main Level |
Primary Bedroom |
|
|
13'11'' x 14'1'' |
|
Main Level |
Dining Room |
|
|
11'8'' x 11'10'' |
|
Main Level |
Kitchen |
|
|
12'2'' x 12'7'' |
|
Main Level |
Great Room |
|
|
16'7'' x 17'10'' |
Utilities
|
Cable
|
Available |
|
Natural Gas
|
Available |
|
Telephone
|
Available |
https://www.realtor.ca/real-estate/27041984/68-cedar-street-unit-3-paris

