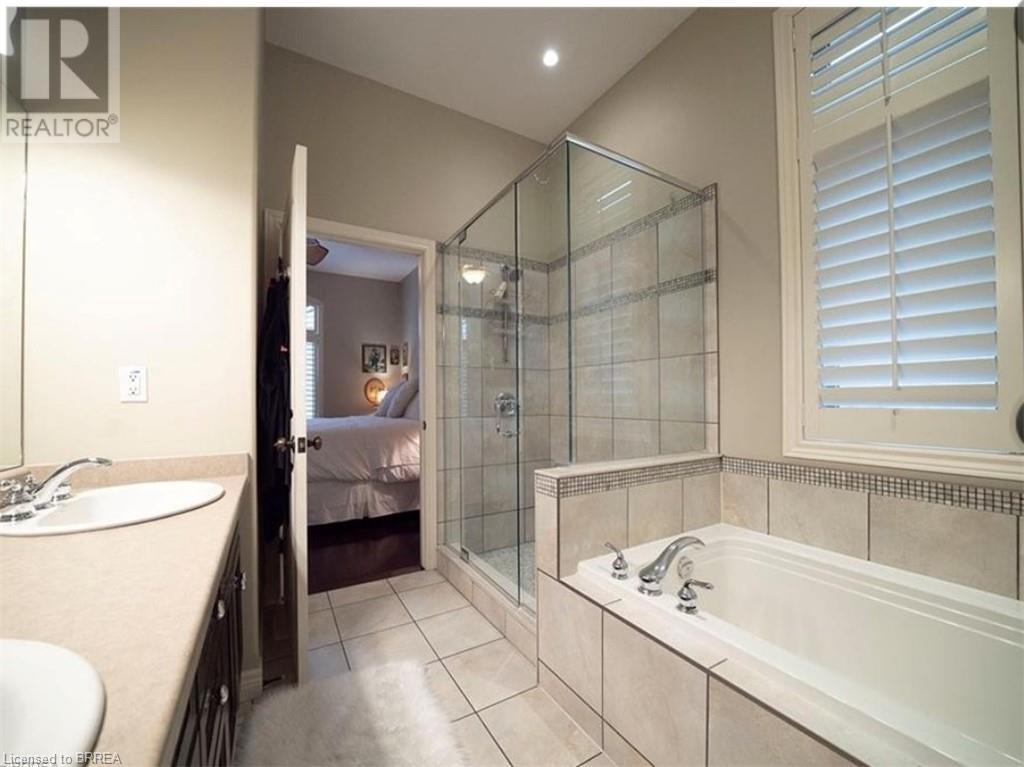68 Fairview Drive Unit# 10 Brantford, Ontario N3R 2W9
$975,000Maintenance,
$450 Monthly
Maintenance,
$450 MonthlyThis gorgeous bungalow of Vittoria Terrace awaits!! This home is a custom built with top notch quality and is for the perfectionists who appreciate quality throughout, enjoy one of the best designs in craftsmanship and comfort. This Tuscan model offers 3 full bathrooms 2 plus 2 bedrooms master bedroom with stunning ensuite and custom cherry wood built in closets main floor laundry room. Upgraded features includes solid Walnut staircase with rod iron, hardwood flooring, porcelain floors in foyer , 10ft ceilings, solid wood California shutters and trim. neutral color throughout. The kitchen and great room boast beautiful oversized windows that allow for a beautiful private view. Oversized crown moldings, this home is truly beautiful . Energy Star rated home from an award winning builder. This impressive home has been done from top to bottom. (id:23705)
Property Details
| MLS® Number | 40673330 |
| Property Type | Single Family |
| AmenitiesNearBy | Schools |
| CommunityFeatures | School Bus |
| EquipmentType | Rental Water Softener, Water Heater |
| Features | Southern Exposure, Paved Driveway |
| ParkingSpaceTotal | 4 |
| RentalEquipmentType | Rental Water Softener, Water Heater |
Building
| BathroomTotal | 3 |
| BedroomsAboveGround | 2 |
| BedroomsBelowGround | 2 |
| BedroomsTotal | 4 |
| Appliances | Dishwasher, Water Softener |
| ArchitecturalStyle | Bungalow |
| BasementDevelopment | Finished |
| BasementType | Full (finished) |
| ConstructedDate | 2009 |
| ConstructionStyleAttachment | Detached |
| CoolingType | Central Air Conditioning |
| ExteriorFinish | Brick, Stone, Stucco |
| HeatingFuel | Natural Gas |
| HeatingType | Forced Air |
| StoriesTotal | 1 |
| SizeInterior | 1338 Sqft |
| Type | House |
| UtilityWater | Municipal Water |
Parking
| Attached Garage |
Land
| AccessType | Highway Nearby |
| Acreage | No |
| LandAmenities | Schools |
| Sewer | Municipal Sewage System |
| SizeDepth | 86 Ft |
| SizeFrontage | 47 Ft |
| SizeTotalText | Under 1/2 Acre |
| ZoningDescription | R1a |
Rooms
| Level | Type | Length | Width | Dimensions |
|---|---|---|---|---|
| Lower Level | Utility Room | 14'0'' x 10'0'' | ||
| Lower Level | 5pc Bathroom | Measurements not available | ||
| Lower Level | Bedroom | 13'9'' x 11'0'' | ||
| Lower Level | Bedroom | 15'8'' x 10'5'' | ||
| Lower Level | Recreation Room | 26'1'' x 16'7'' | ||
| Main Level | Laundry Room | 6'0'' x 3'6'' | ||
| Main Level | 4pc Bathroom | Measurements not available | ||
| Main Level | 5pc Bathroom | Measurements not available | ||
| Main Level | Primary Bedroom | 13'2'' x 12'11'' | ||
| Main Level | Bedroom | 10'6'' x 10'5'' | ||
| Main Level | Great Room | 16'10'' x 14'1'' | ||
| Main Level | Dining Room | 10'6'' x 16'10'' | ||
| Main Level | Kitchen | 12'6'' x 11'10'' |
https://www.realtor.ca/real-estate/27621146/68-fairview-drive-unit-10-brantford
Interested?
Contact us for more information




















