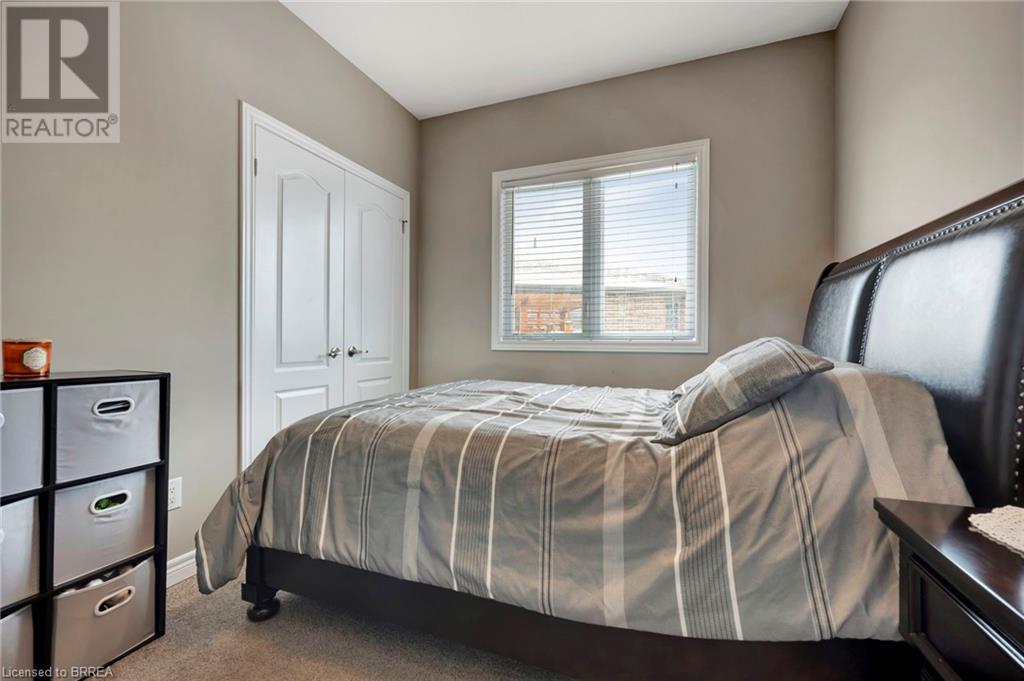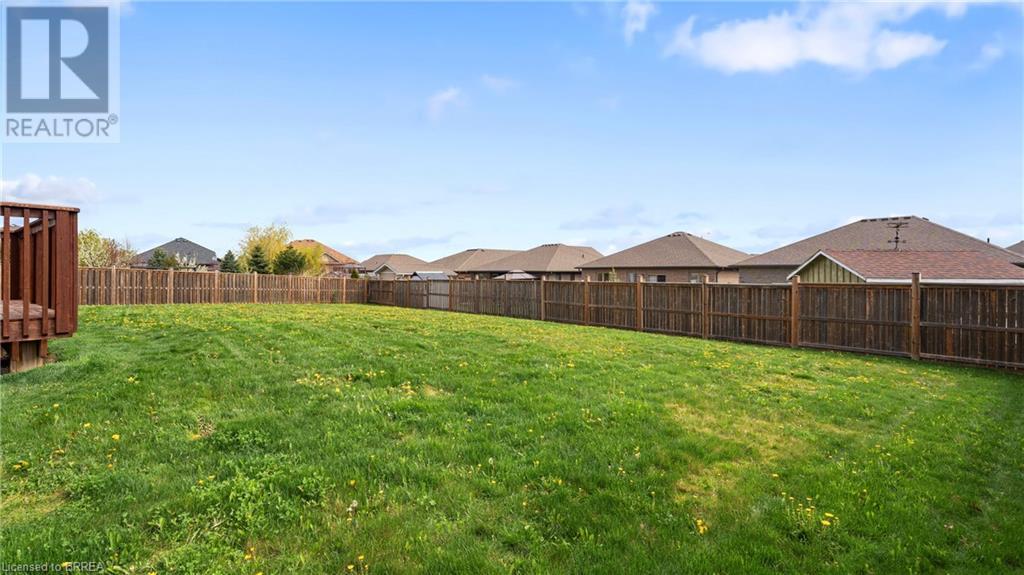5 Bedroom
3 Bathroom
2506 sqft
Bungalow
Fireplace
Central Air Conditioning
Forced Air
$874,900
Welcome to this beautifully designed custom bungalow, where style meets functionality. The main floor features an open-concept layout, complete with a cozy gas fireplace and a bright eat-in kitchen with ample cabinetry and counter space. The home offers three spacious bedrooms, including a master suite with double closets and a 3 piece ensuite, the second bedroom also includes a walk-in closet. and a third generous-sized bedroom with a large closet. A 4-piece bathroom and a convenient main floor laundry/mudroom leading to the double-car garage contributes to the home's functionality. The lower level presents excellent in-law suite potential with two large bedrooms (one with a walk in closet), a spa-like 3-piece bathroom, and a spacious recreational room—perfect for entertaining or relaxation. There’s also plenty of storage to keep everything organized. The oversized, fenced-in yard is a blank canvas, ready for you to create your dream, back yard oasis. Located near parks, walking trails, and top-rated schools, this home offers the perfect combination of comfort, convenience, and endless possibilities. (id:23705)
Property Details
|
MLS® Number
|
40679125 |
|
Property Type
|
Single Family |
|
AmenitiesNearBy
|
Hospital, Park, Place Of Worship, Playground |
|
CommunityFeatures
|
Quiet Area |
|
Features
|
Cul-de-sac, Conservation/green Belt, Country Residential, Automatic Garage Door Opener |
|
ParkingSpaceTotal
|
6 |
Building
|
BathroomTotal
|
3 |
|
BedroomsAboveGround
|
3 |
|
BedroomsBelowGround
|
2 |
|
BedroomsTotal
|
5 |
|
Appliances
|
Dishwasher, Dryer, Refrigerator, Stove, Washer, Microwave Built-in, Hood Fan, Window Coverings, Garage Door Opener |
|
ArchitecturalStyle
|
Bungalow |
|
BasementDevelopment
|
Finished |
|
BasementType
|
Full (finished) |
|
ConstructedDate
|
2016 |
|
ConstructionStyleAttachment
|
Detached |
|
CoolingType
|
Central Air Conditioning |
|
ExteriorFinish
|
Brick, Stone, Vinyl Siding |
|
FireProtection
|
Smoke Detectors |
|
FireplacePresent
|
Yes |
|
FireplaceTotal
|
1 |
|
FoundationType
|
Poured Concrete |
|
HeatingFuel
|
Natural Gas |
|
HeatingType
|
Forced Air |
|
StoriesTotal
|
1 |
|
SizeInterior
|
2506 Sqft |
|
Type
|
House |
|
UtilityWater
|
Municipal Water |
Parking
Land
|
Acreage
|
No |
|
LandAmenities
|
Hospital, Park, Place Of Worship, Playground |
|
Sewer
|
Municipal Sewage System |
|
SizeFrontage
|
48 Ft |
|
SizeTotalText
|
Under 1/2 Acre |
|
ZoningDescription
|
R1b |
Rooms
| Level |
Type |
Length |
Width |
Dimensions |
|
Lower Level |
Utility Room |
|
|
Measurements not available |
|
Lower Level |
Storage |
|
|
Measurements not available |
|
Lower Level |
3pc Bathroom |
|
|
7'6'' x 8'8'' |
|
Lower Level |
Bedroom |
|
|
12'9'' x 10'5'' |
|
Lower Level |
Bedroom |
|
|
13'4'' x 14'4'' |
|
Lower Level |
Recreation Room |
|
|
13'8'' x 26'4'' |
|
Lower Level |
Other |
|
|
12'8'' x 25'3'' |
|
Main Level |
Laundry Room |
|
|
7'6'' x 9'9'' |
|
Main Level |
4pc Bathroom |
|
|
8'5'' x 5'6'' |
|
Main Level |
Bedroom |
|
|
11'5'' x 9'2'' |
|
Main Level |
Bedroom |
|
|
9'0'' x 11'3'' |
|
Main Level |
Full Bathroom |
|
|
10'1'' x 5'6'' |
|
Main Level |
Primary Bedroom |
|
|
13'11'' x 4'10'' |
|
Main Level |
Great Room |
|
|
19'2'' x 12'5'' |
|
Main Level |
Dining Room |
|
|
8'3'' x 10'11'' |
|
Main Level |
Kitchen |
|
|
10'9'' x 10'1'' |
|
Main Level |
Foyer |
|
|
10'10'' x 8'2'' |
https://www.realtor.ca/real-estate/27667633/7-cavendish-court-simcoe





























