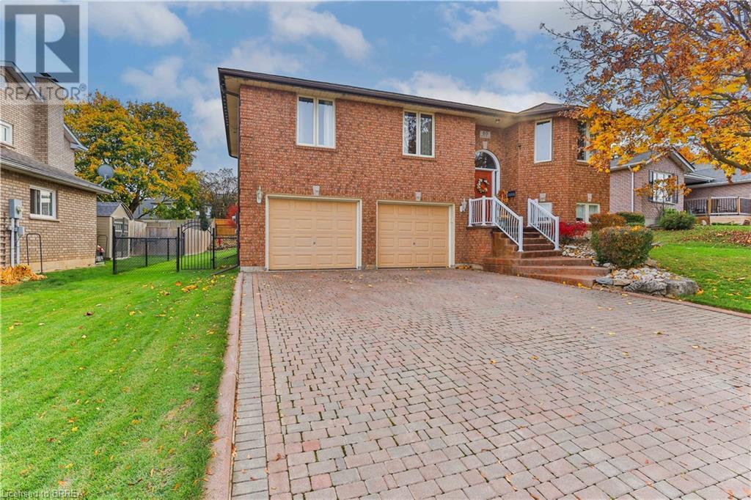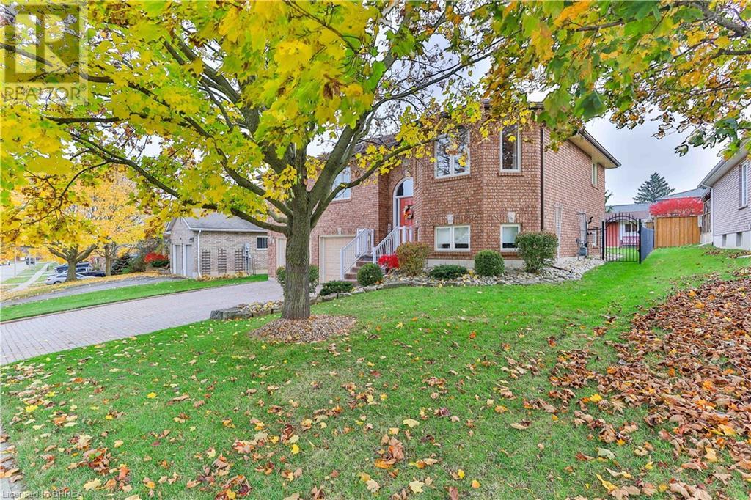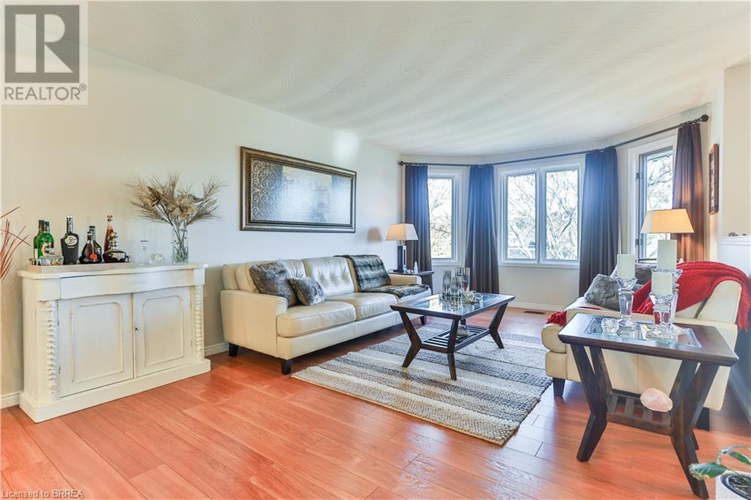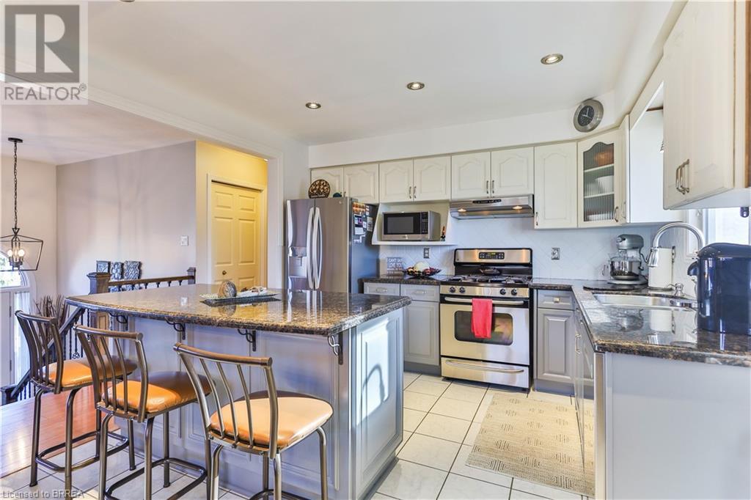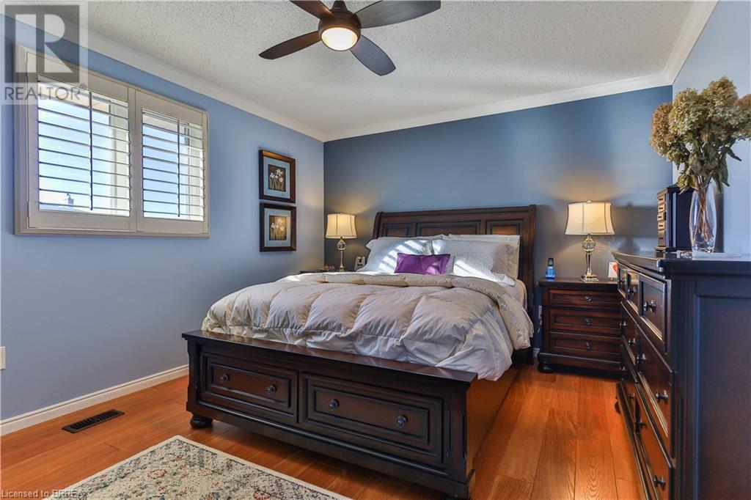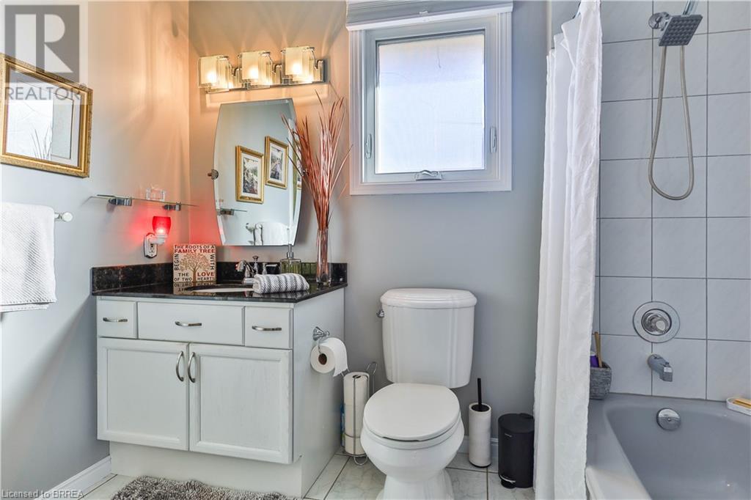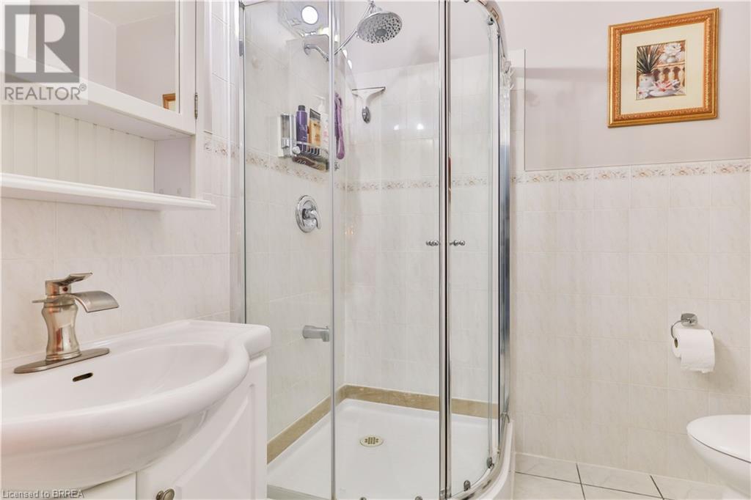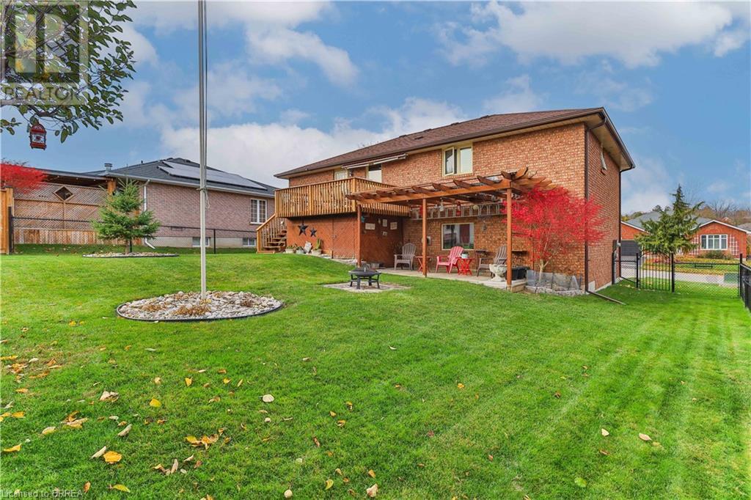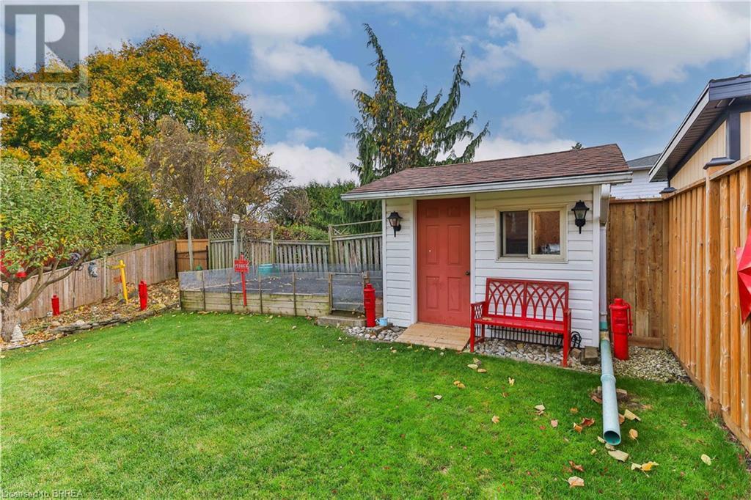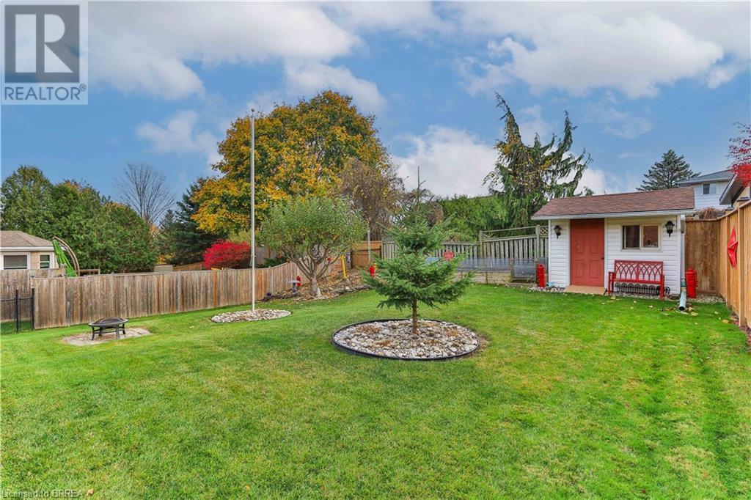80 Victor Boulevard St. George, Ontario N0E 1N0
$899,900
Welcome to this charming all-brick raised bungalow nestled in the heart of St. George, a picturesque community that perfectly blends small-town charm with modern convenience. This delightful home boasts 3+1 spacious bedrooms and 2 full bathrooms, making it ideal for families, down-sizers, or those seeking a peaceful retreat. Step inside to discover a bright, open-concept living space featuring large windows that flood the home with natural light. The main level includes an elegant living room, a dining area perfect for entertaining, all open to a well-appointed kitchen with ample counter space and cabinetry. The main floor offers three generously sized bedrooms. The primary bedroom features ensuite access, a walk-in closet and California shutters. The 2 other guest rooms each have plenty of closet space, and over sized windows allowing loads of light to pour in. A full 4 piece bathroom ensures convenience and comfort for the whole family. The lower level features a large recreation room with a gas fireplace, and is the perfect spot to cozy up for those family movie nights. A versatile fourth bedroom has the potential to be used for a play room, home gym, or office. A second bathroom and laundry room are both well appointed and functional. Outside, the expansive, fully fenced backyard is a true gem! Whether you envision summer barbecues, gardening, or a play area for kids and pets, this outdoor space offers endless potential. With its mature trees and tranquil setting, it’s your private oasis to enjoy year-round. Located in the sought-after village of St. George, this home is within walking distance to charming shops, cafes, parks, and schools. Plus, it’s just a short drive to Brantford, Cambridge, and major commuter routes, making it the perfect location for work-life balance. This raised bungalow is a rare find that combines comfort, functionality, and an unbeatable location. Don’t miss your chance to make it yours—schedule a private showing today! (id:23705)
Open House
This property has open houses!
2:00 pm
Ends at:4:00 pm
Property Details
| MLS® Number | 40688421 |
| Property Type | Single Family |
| AmenitiesNearBy | Golf Nearby, Playground, Schools, Shopping |
| Features | Automatic Garage Door Opener |
| ParkingSpaceTotal | 4 |
Building
| BathroomTotal | 2 |
| BedroomsAboveGround | 3 |
| BedroomsBelowGround | 1 |
| BedroomsTotal | 4 |
| Appliances | Central Vacuum, Dishwasher, Dryer, Refrigerator, Washer, Range - Gas, Hood Fan, Garage Door Opener |
| ArchitecturalStyle | Raised Bungalow |
| BasementDevelopment | Finished |
| BasementType | Full (finished) |
| ConstructedDate | 1993 |
| ConstructionStyleAttachment | Detached |
| CoolingType | Central Air Conditioning |
| ExteriorFinish | Brick |
| FireplacePresent | Yes |
| FireplaceTotal | 1 |
| HeatingFuel | Natural Gas |
| HeatingType | Forced Air |
| StoriesTotal | 1 |
| SizeInterior | 2104 Sqft |
| Type | House |
| UtilityWater | Municipal Water |
Parking
| Attached Garage |
Land
| Acreage | No |
| LandAmenities | Golf Nearby, Playground, Schools, Shopping |
| Sewer | Municipal Sewage System |
| SizeFrontage | 67 Ft |
| SizeTotalText | Under 1/2 Acre |
| ZoningDescription | R1 |
Rooms
| Level | Type | Length | Width | Dimensions |
|---|---|---|---|---|
| Lower Level | Bedroom | 13'2'' x 12'0'' | ||
| Lower Level | 3pc Bathroom | Measurements not available | ||
| Lower Level | Laundry Room | 7'0'' x 7'5'' | ||
| Lower Level | Recreation Room | 20'5'' x 17'1'' | ||
| Main Level | Bedroom | 11'8'' x 11'6'' | ||
| Main Level | Bedroom | 11'1'' x 11'7'' | ||
| Main Level | 4pc Bathroom | Measurements not available | ||
| Main Level | Primary Bedroom | 14'1'' x 11'2'' | ||
| Main Level | Living Room | 18'7'' x 12'2'' | ||
| Main Level | Kitchen/dining Room | 22'3'' x 11'7'' |
https://www.realtor.ca/real-estate/27793725/80-victor-boulevard-st-george
Interested?
Contact us for more information

