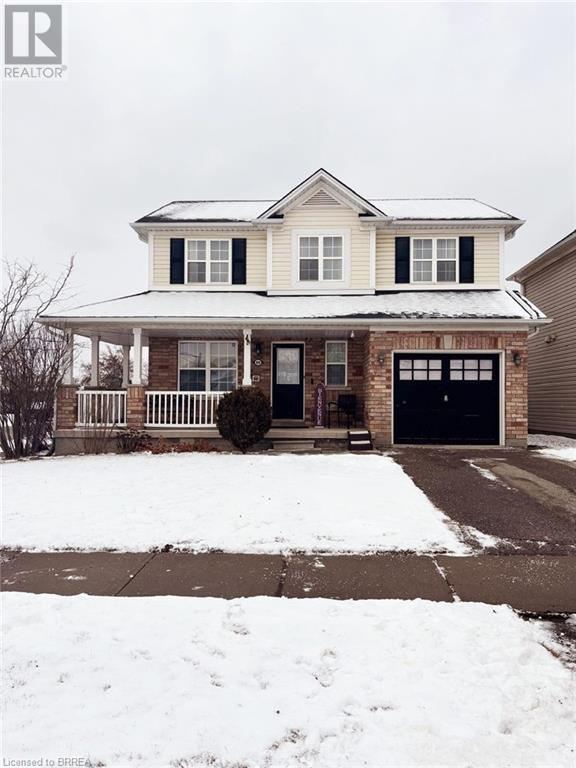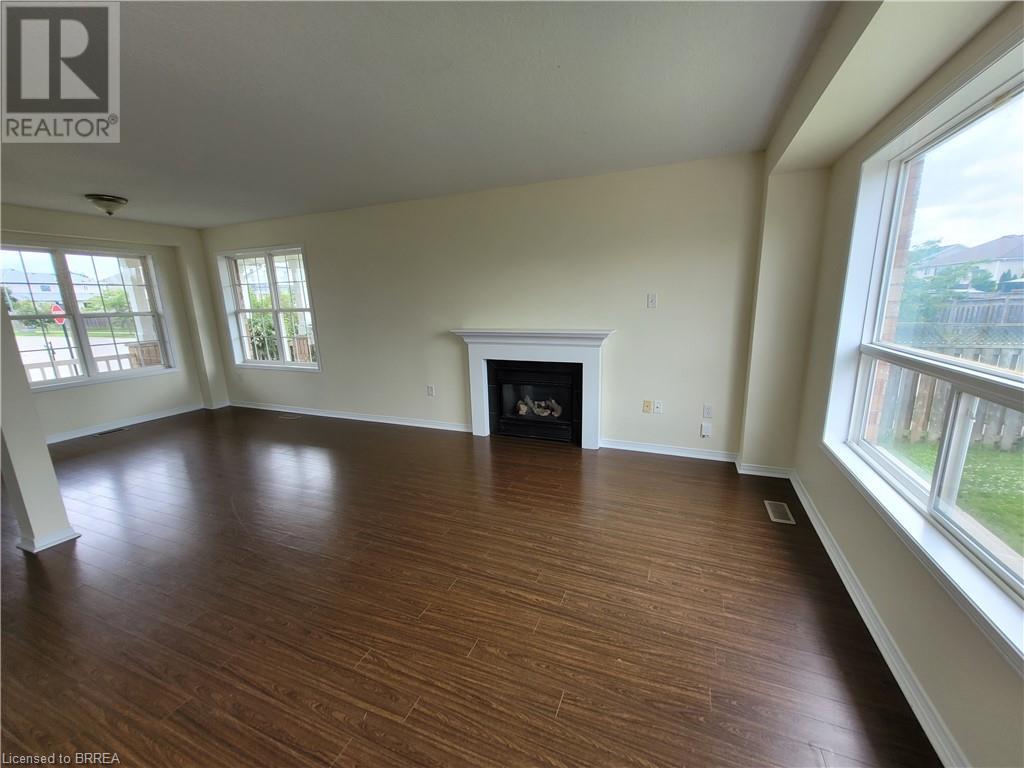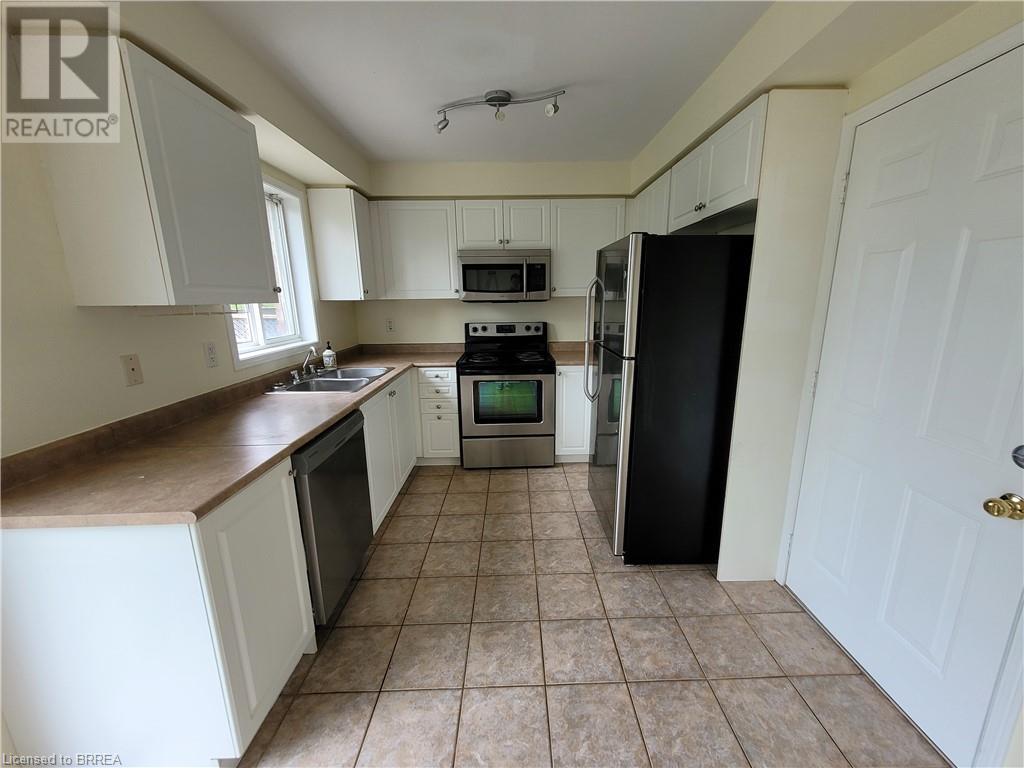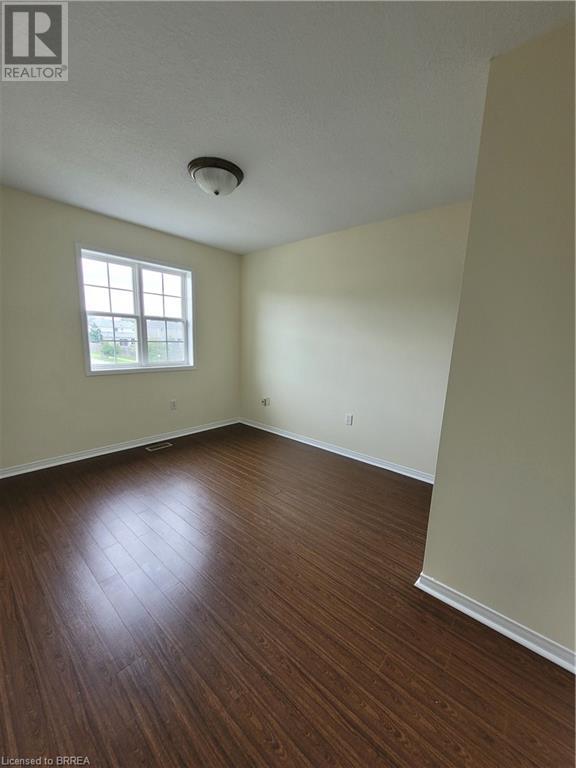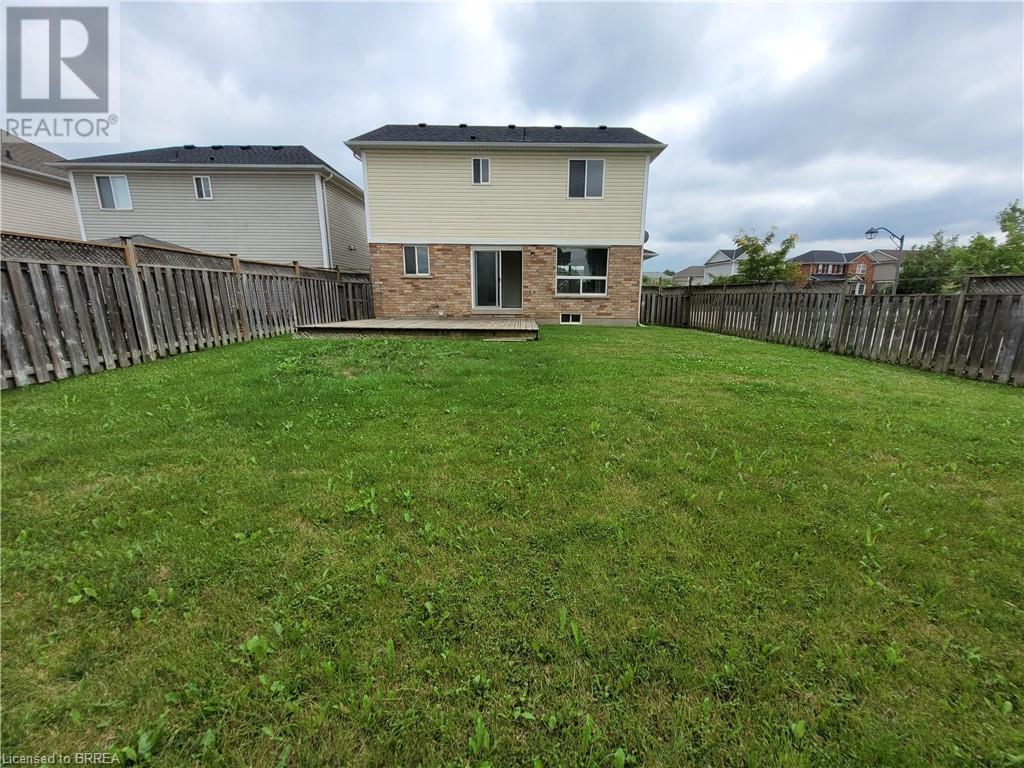3 Bedroom
2 Bathroom
1950 sqft
2 Level
Fireplace
Central Air Conditioning
$2,600 Monthly
Welcome home to 86 Osborn Avenue in Brantford. This gorgeous rental property located on a corner lot in the highly desirable & family friendly neighbourhood of Empire in West Brant has a single attached garage and a fully fenced backyard. This 2 storey home has 3 bedrooms, 1.5 bathrooms that spans the homes 1,950 sq ft of finished space and includes a finished basement. The carpet free main floor has a welcoming foyer, a 2 piece powder room, a spacious living room, dining room and kitchen. The kitchen has stainless steel appliances that includes an over-the-range microwave and a built-in dishwasher. The living room has a gas fireplace and from the dining space there are sliding doors that access a deck in the backyard. The second floor has 3 bedrooms and a 4 piece bathroom. The finished basement has a recreation room equipped with shelving, recessed lighting, newly installed vinyl floors, and plenty of space for storage. The fully fenced backyard offers a safe space for kids and plenty of green space for entertaining. Perfectly suited for a professional couple or a family, and is located close to excellent schools, trails, parks and more. All you need to do is settle in and make it your own! (id:23705)
Property Details
|
MLS® Number
|
40686676 |
|
Property Type
|
Single Family |
|
AmenitiesNearBy
|
Place Of Worship, Playground, Public Transit, Schools, Shopping |
|
CommunityFeatures
|
Quiet Area, School Bus |
|
EquipmentType
|
Water Heater |
|
Features
|
Sump Pump |
|
ParkingSpaceTotal
|
2 |
|
RentalEquipmentType
|
Water Heater |
Building
|
BathroomTotal
|
2 |
|
BedroomsAboveGround
|
3 |
|
BedroomsTotal
|
3 |
|
Appliances
|
Central Vacuum - Roughed In, Dishwasher, Microwave, Refrigerator, Stove |
|
ArchitecturalStyle
|
2 Level |
|
BasementDevelopment
|
Finished |
|
BasementType
|
Full (finished) |
|
ConstructionStyleAttachment
|
Detached |
|
CoolingType
|
Central Air Conditioning |
|
ExteriorFinish
|
Aluminum Siding, Brick, Metal, Vinyl Siding |
|
FireplacePresent
|
Yes |
|
FireplaceTotal
|
1 |
|
FoundationType
|
Poured Concrete |
|
HalfBathTotal
|
1 |
|
HeatingFuel
|
Natural Gas |
|
StoriesTotal
|
2 |
|
SizeInterior
|
1950 Sqft |
|
Type
|
House |
|
UtilityWater
|
Municipal Water, Unknown |
Parking
Land
|
Acreage
|
No |
|
FenceType
|
Fence |
|
LandAmenities
|
Place Of Worship, Playground, Public Transit, Schools, Shopping |
|
Sewer
|
Municipal Sewage System |
|
SizeDepth
|
101 Ft |
|
SizeFrontage
|
52 Ft |
|
SizeTotalText
|
Unknown |
|
ZoningDescription
|
R1c-14 |
Rooms
| Level |
Type |
Length |
Width |
Dimensions |
|
Second Level |
4pc Bathroom |
|
|
Measurements not available |
|
Second Level |
Bedroom |
|
|
12'6'' x 10'0'' |
|
Second Level |
Bedroom |
|
|
11'4'' x 10'0'' |
|
Second Level |
Bonus Room |
|
|
8'0'' x 6'4'' |
|
Second Level |
Primary Bedroom |
|
|
19'0'' x 10'5'' |
|
Basement |
Bonus Room |
|
|
13'9'' x 8'4'' |
|
Basement |
Recreation Room |
|
|
17'0'' x 13'4'' |
|
Basement |
Bonus Room |
|
|
12'6'' x 5'4'' |
|
Main Level |
2pc Bathroom |
|
|
Measurements not available |
|
Main Level |
Kitchen |
|
|
14'9'' x 9'2'' |
|
Main Level |
Dining Room |
|
|
12'8'' x 8'7'' |
|
Main Level |
Living Room |
|
|
14'9'' x 11'7'' |
https://www.realtor.ca/real-estate/27803305/86-osborn-avenue-brantford

