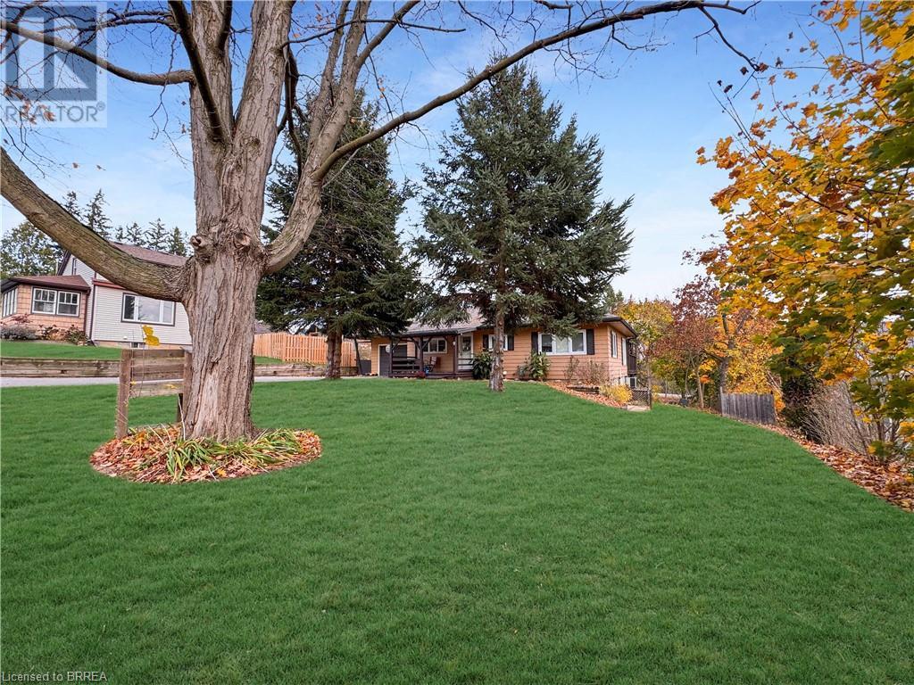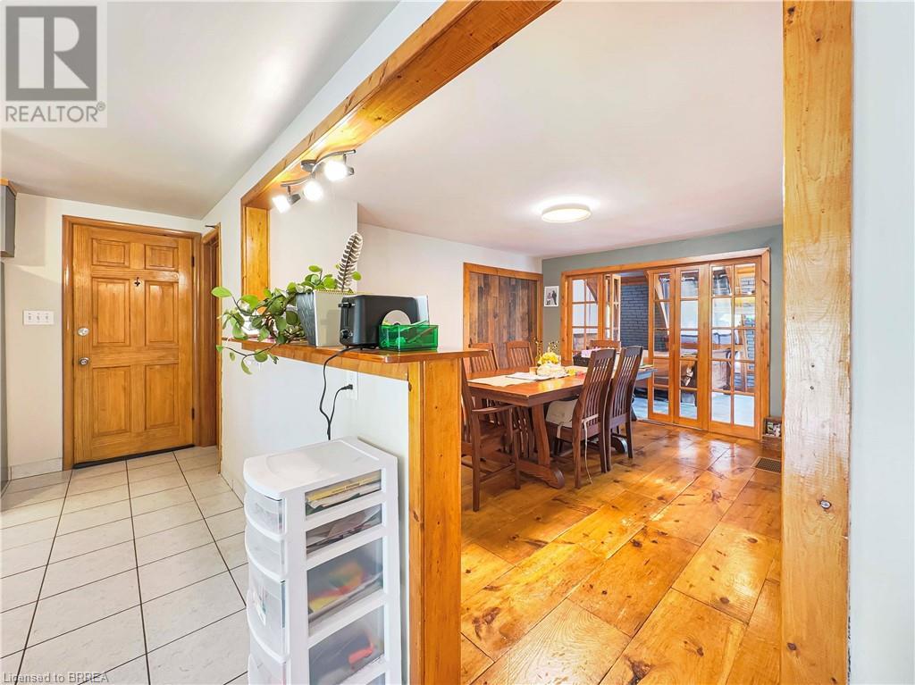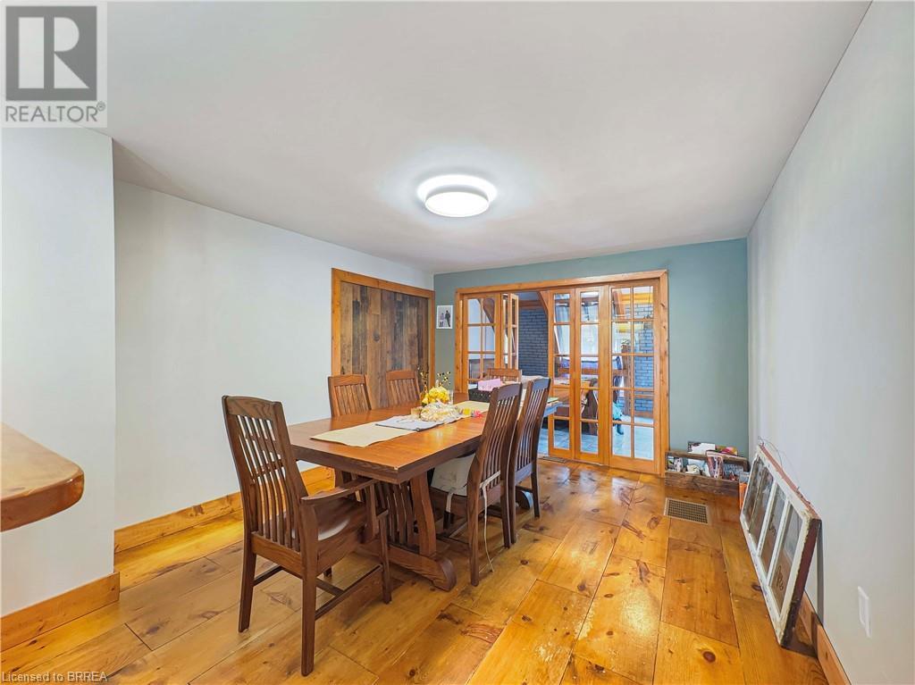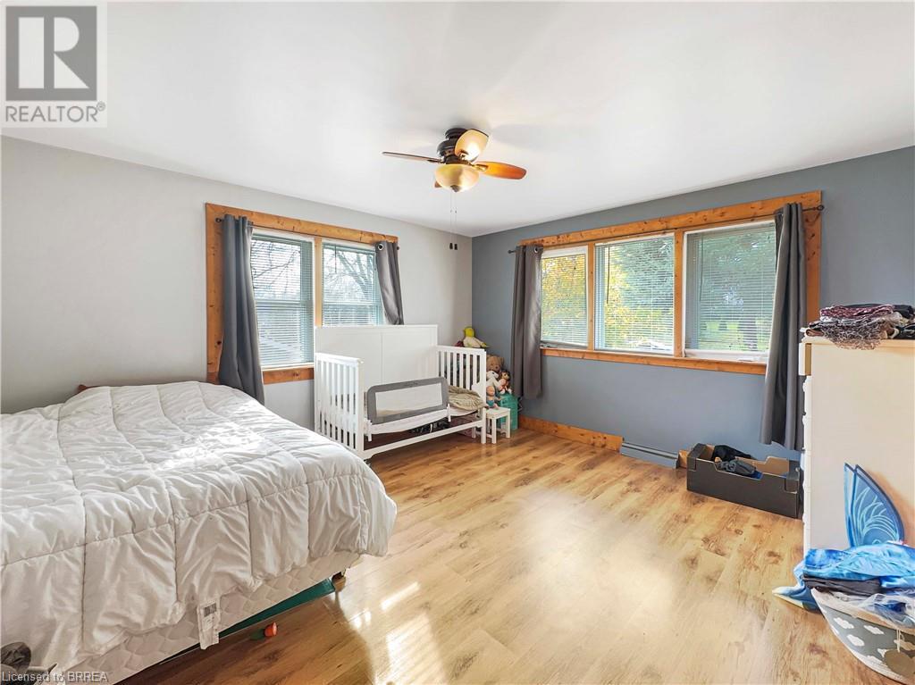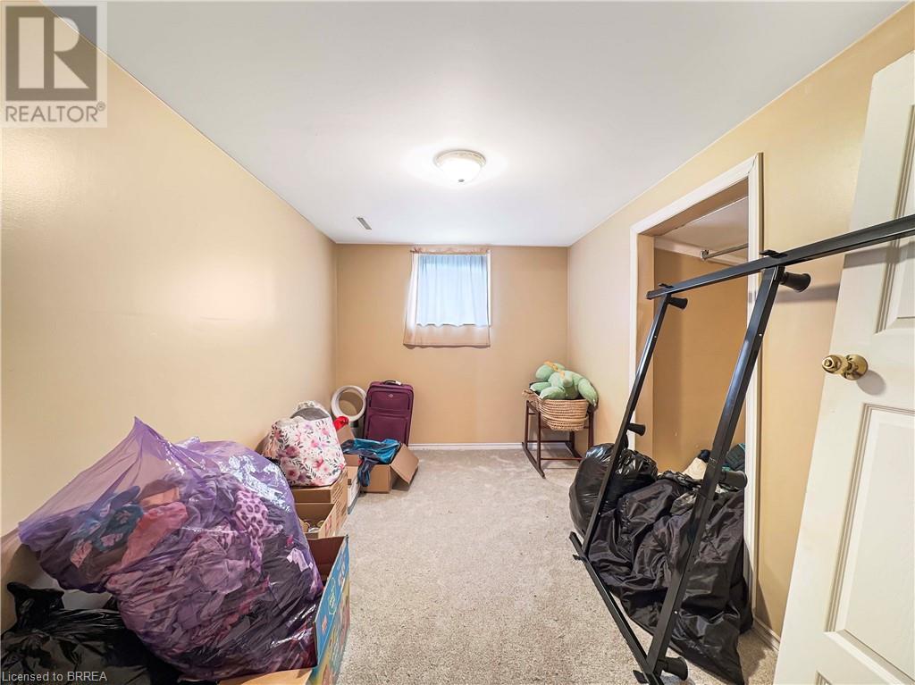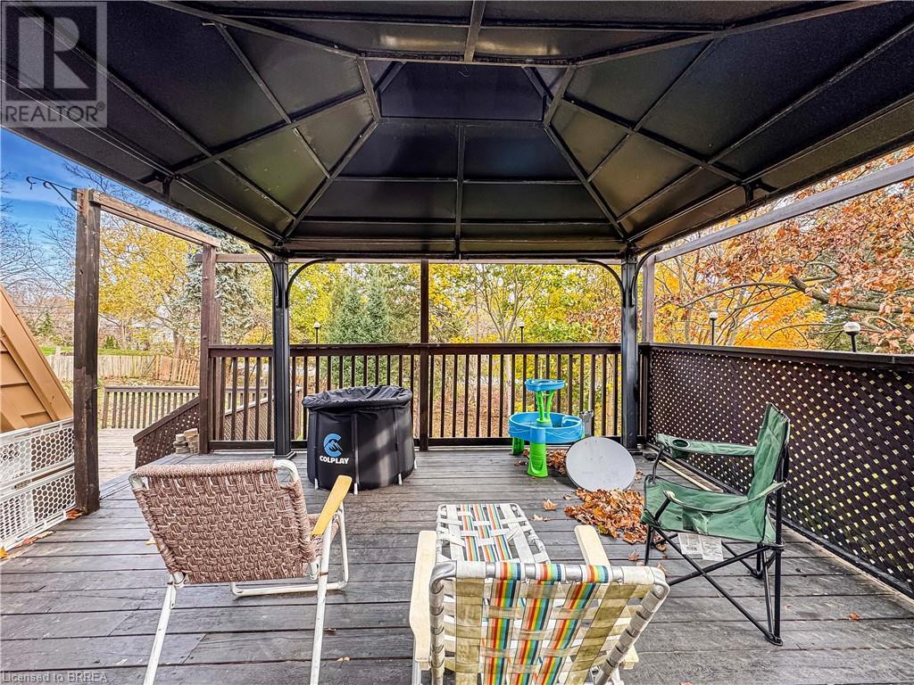9 Cummings Street Oakland, Ontario N0E 1L0
4 Bedroom
2 Bathroom
1332 sqft
Bungalow
Fireplace
Central Air Conditioning
Forced Air
$2,500 Monthly
Charming 2+2 Bedroom Bungalow for Lease in Oakland! Enjoy country living in this spacious bungalow, featuring a bright main level with a large kitchen, breakfast bar, dining room, living room, and a primary bedroom that opens onto a lovely deck and backyard. The lower level offers a cozy rec-room with a wood stove, two more bedrooms, a 3-piece bath with laundry, and convenient walk-out access. An attached single-car garage with inside entry adds extra convenience. Located just minutes from amenities and a short drive to Simcoe, Port Dover, and Brantford. Book your showing today! (id:23705)
Property Details
| MLS® Number | 40675259 |
| Property Type | Single Family |
| AmenitiesNearBy | Playground, Shopping |
| CommunityFeatures | Quiet Area, School Bus |
| Features | Paved Driveway |
| ParkingSpaceTotal | 5 |
Building
| BathroomTotal | 2 |
| BedroomsAboveGround | 2 |
| BedroomsBelowGround | 2 |
| BedroomsTotal | 4 |
| ArchitecturalStyle | Bungalow |
| BasementDevelopment | Partially Finished |
| BasementType | Full (partially Finished) |
| ConstructedDate | 1957 |
| ConstructionStyleAttachment | Detached |
| CoolingType | Central Air Conditioning |
| ExteriorFinish | Aluminum Siding |
| FireplaceFuel | Wood |
| FireplacePresent | Yes |
| FireplaceTotal | 1 |
| FireplaceType | Other - See Remarks |
| FoundationType | Poured Concrete |
| HeatingFuel | Natural Gas |
| HeatingType | Forced Air |
| StoriesTotal | 1 |
| SizeInterior | 1332 Sqft |
| Type | House |
| UtilityWater | Drilled Well, Well |
Parking
| Attached Garage |
Land
| AccessType | Road Access |
| Acreage | No |
| LandAmenities | Playground, Shopping |
| Sewer | Septic System |
| SizeDepth | 214 Ft |
| SizeFrontage | 80 Ft |
| SizeIrregular | 0.397 |
| SizeTotal | 0.397 Ac|under 1/2 Acre |
| SizeTotalText | 0.397 Ac|under 1/2 Acre |
| ZoningDescription | R1 |
Rooms
| Level | Type | Length | Width | Dimensions |
|---|---|---|---|---|
| Basement | 3pc Bathroom | Measurements not available | ||
| Basement | Bedroom | 11'11'' x 10'3'' | ||
| Basement | Bedroom | 12'4'' x 7'10'' | ||
| Basement | Recreation Room | 20'5'' x 12'6'' | ||
| Main Level | Living Room | 22'2'' x 13'6'' | ||
| Main Level | 4pc Bathroom | Measurements not available | ||
| Main Level | Bedroom | 13'1'' x 11'9'' | ||
| Main Level | Bedroom | 20'4'' x 11'11'' | ||
| Main Level | Dining Room | 10'11'' x 13'6'' | ||
| Main Level | Kitchen | 14'9'' x 13'1'' |
https://www.realtor.ca/real-estate/27633140/9-cummings-street-oakland
Interested?
Contact us for more information




