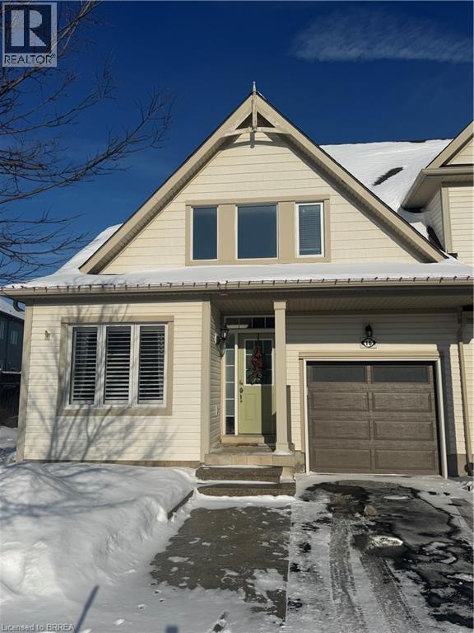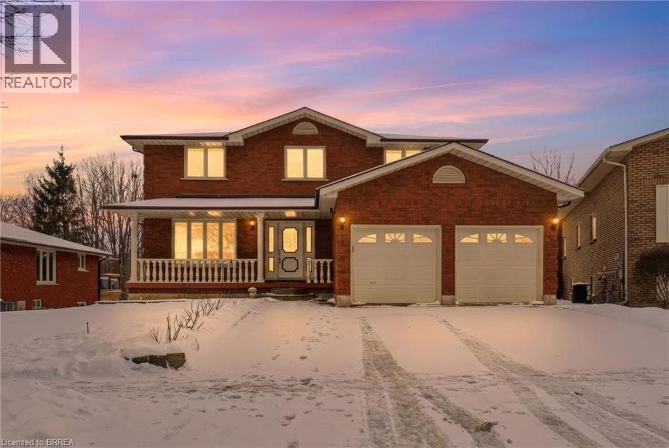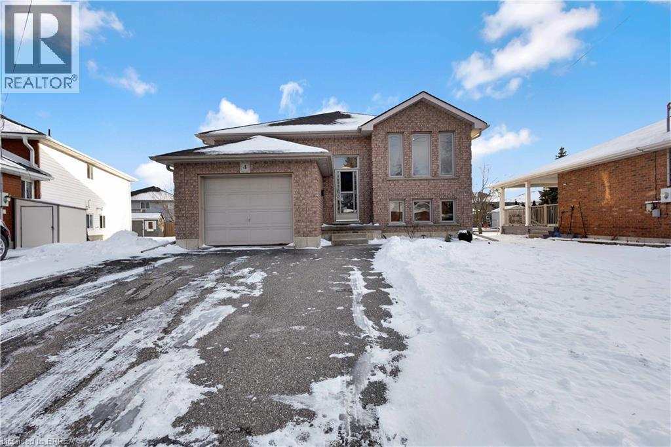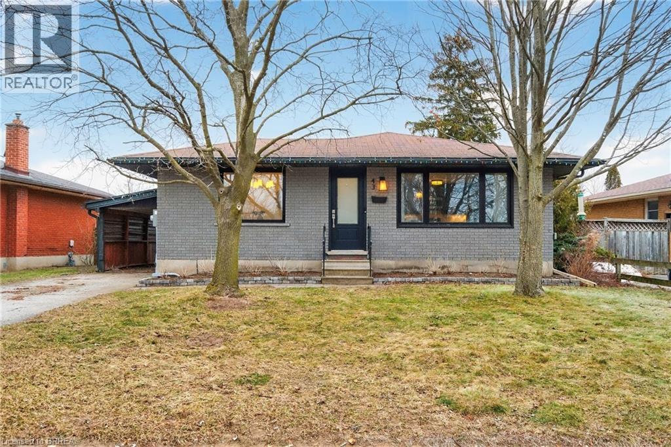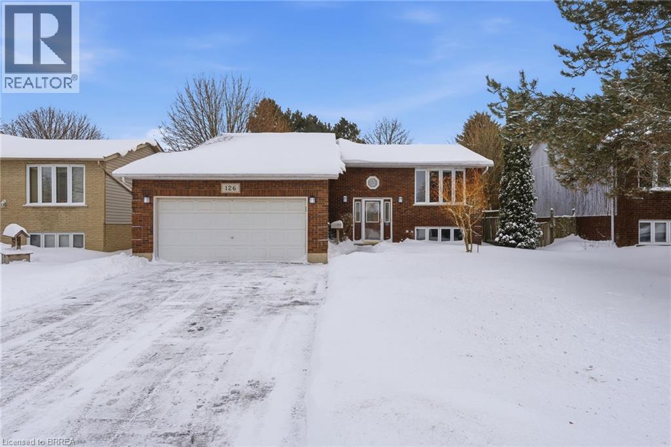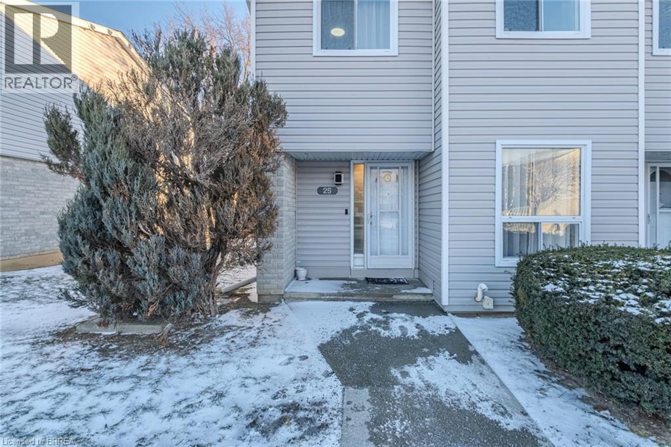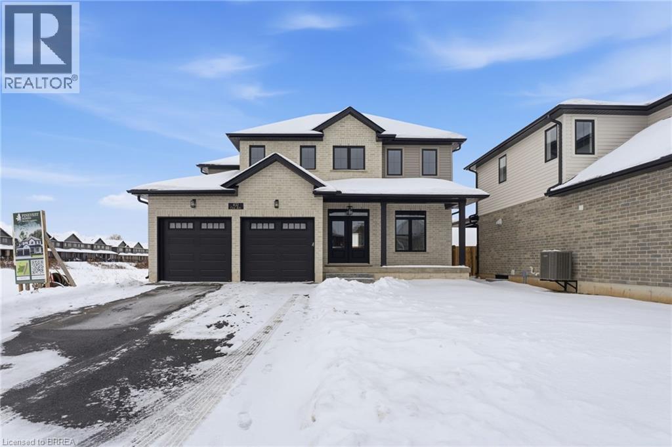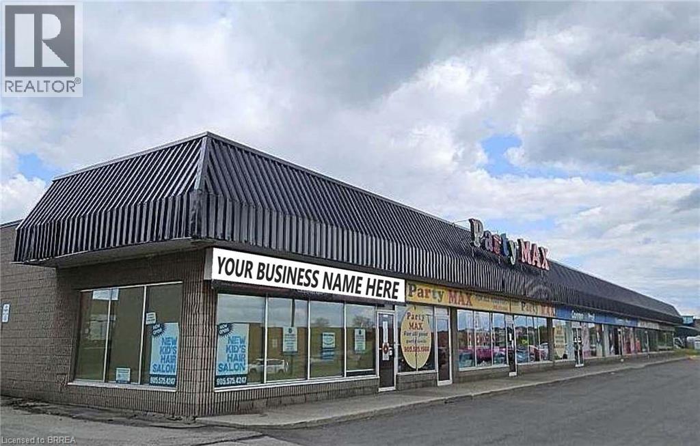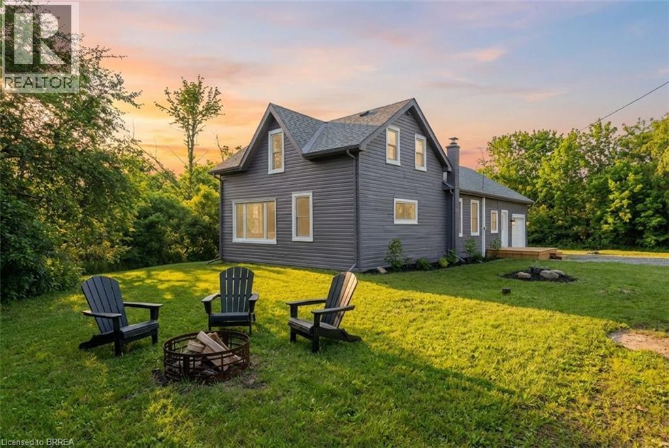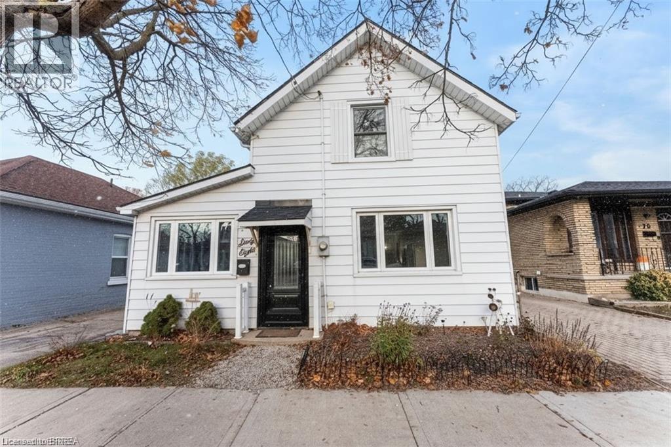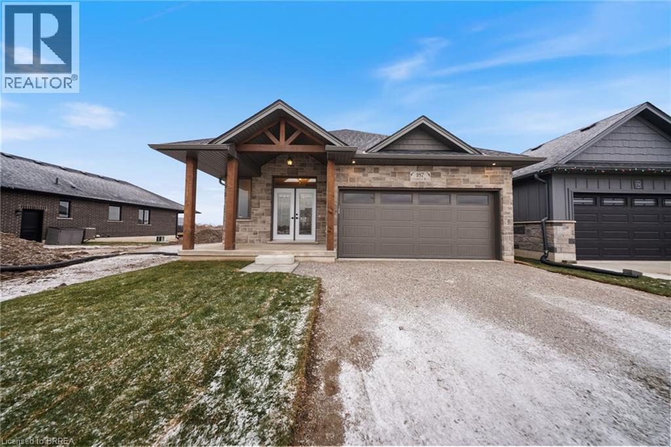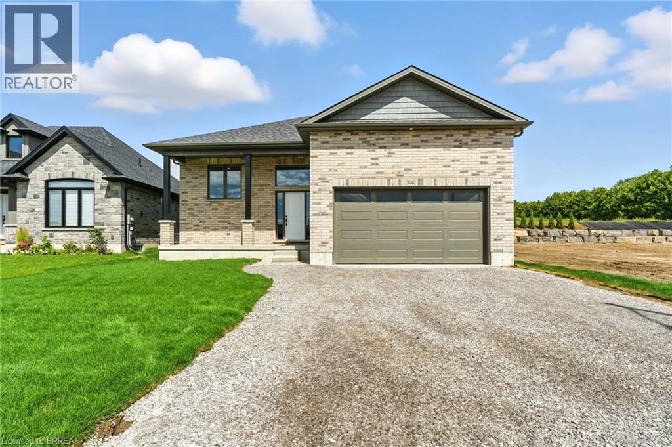16 Dwyer Court
Brantford, Ontario
Tucked away on a quiet court in desirable West Brantford, this beautifully updated 3-bedroom, 2.5-bath end-unit townhouse offers comfort, style, and peace of mind—truly better than new. The main floor primary suite is a standout feature, complete with a walk-in closet and a renovated ensuite bathroom, perfect for easy one-level living. The main level also includes a convenient 2-piece powder room, dining room, kitchen, main floor laundry, and a bright living room with walk-out to a private backyard deck, ideal for relaxing or entertaining. Upstairs, you’ll find a spacious family room, two additional bedrooms, and a 4-piece bathroom, providing plenty of space for family or guests. The full unfinished basement offers abundant storage and future potential. Extensive updates add exceptional value and long-term reliability, including a new roof with heat element to prevent ice buildup, oversized rear eavestroughs, and upgraded attic insulation (all 2025). Additional improvements include a new garage door and opener (2024), front windows replaced in fall 2024, primary ensuite renovation and third bedroom addition (2023), and a shared fence replaced in 2025. This move-in-ready home combines thoughtful upgrades, functional layout, and a prime location—an excellent opportunity in one of West Brantford’s most sought-after neighbourhoods. (id:23705)
75 Ludlow Crescent
Brantford, Ontario
This beautiful, meticulously maintained home is truly move-in ready and finished in neutral tones throughout. Offering over 4,000 square feet of living space, the property features 5 spacious bedrooms and 4 bathrooms, providing exceptional room for growing or multi-generational families. A walk-out basement with in-law potential adds incredible versatility, whether for extended family living or as an income-generating opportunity. Enjoy the privacy of having no rear neighbours, while being conveniently located close to schools, shopping, public transit, and all amenities. Additional highlights include a double-car garage and a three-car driveway. With endless possibilities, this home is one you won’t want to miss. (id:23705)
4 Baldwin Avenue
Brantford, Ontario
Welcome home to this warm and welcoming raised bungalow, tucked along a quiet, mature tree-lined street in Brantford — the kind of neighbourhood where life feels calm and familiar. Step inside and you’ll appreciate how the main level is designed for everyday living, with the living room, dining area, and kitchen all conveniently connected. It’s a space that works just as well for relaxed evenings as it does for gathering with family and friends. The added bonus of main-floor laundry keeps daily routines simple and practical. The home offers comfortable living spaces and two bathrooms, providing flexibility for families, guests, or those working from home. The raised bungalow layout allows for a bright lower level, perfect for a rec room, home office, or additional living space. Outside, the fully fenced backyard offers privacy and room to enjoy the outdoors — perfect for summer BBQs, kids, or pets. An attached single garage adds convenience year-round. Set close to parks, schools, and everyday amenities, this home offers a peaceful setting while still being connected to everything you need. A well-cared-for home in a mature neighbourhood, ready for its next chapter. Heat pump-dual cooling and heating (2025) with Ecobee thermostat. (id:23705)
43 Blueridge Crescent
Brantford, Ontario
Welcome to 43 Blueridge Crescent, a beautifully updated brick bungalow tucked away on a quiet, family-friendly street in Brantford’s desirable north end. Backing onto a peaceful park with no rear neighbours, this fully renovated 3+1 bedroom home offers a thoughtful blend of modern finishes and functional living spaces—ideal for families or downsizers alike. The open-concept main floor is bright and welcoming, anchored by a custom kitchen featuring solid wood cabinetry, quartz countertops, and a highly functional layout that flows seamlessly into the living and dining areas, making it perfect for everyday living and entertaining. Three well-appointed bedrooms and an updated bathroom complete the main level. Downstairs, the fully finished basement adds exceptional value with an additional bedroom, a stylish 3-piece bathroom, a spacious rec room with a cozy gas fireplace, and a dedicated laundry room with ample counter space and storage. A convenient breezeway leads to the show-stopping backyard, where you can enjoy summers by the inground saltwater pool and the added privacy of backing onto green space. You can’t beat the location—set in the sought-after Mayfair neighbourhood known for its pride of ownership, just minutes to schools, shopping, and quick access to Highway 403 for commuters. This move-in-ready home checks all the boxes for comfort, style, and lifestyle. A must-see property that truly stands out. (id:23705)
126 Aspen Street
Paris, Ontario
Welcome to this well-maintained detached raised bungalow located on a quiet dead-end street in the North End of Paris. Offering 4 bedrooms and 2 bathrooms, this home features a bright, airy layout with large windows that flood the space with natural light. The updated kitchen and updated flooring in the living room and kitchen add a fresh, modern feel, while patio doors off the kitchen lead to a spacious deck—perfect for outdoor entertaining. The generous primary bedroom offers excellent flexibility and can easily be converted back to its original two-bedroom configuration. The lower level boasts a large recreation room with a cozy gas fireplace, ideal for relaxing or hosting guests. Additional highlights include a double garage, ample storage, fully fenced yard, and a home that shows well and is truly move-in ready. A must-see home on a quiet street in a fantastic location. (id:23705)
490 Grey Street Unit# 25
Brantford, Ontario
Welcome to this beautifully maintained and updated, fully finished 2 storey condo. Located in the desirable north end of Brantford. Just a 2 minute drive to the highway 403 access for easy commuting. This bright and inviting home offers 3 bedrooms, 2 full baths plus a powder room on the main floor and a fully finished basement making it ideal for families, professionals or first time home buyers. The main level features a newer, white sparkling kitchen that feels fresh and modern, complemented by all newer flooring throughout the home. Upstairs you'll find a renovated main bathroom and generous sized bedrooms including a king sized primary with double closets for ample storage. Heating and air conditioning is provided by 3 heat pump units (one on each floor) which are all owned. This unit also features a nicely fenced rear yard and a new concrete patio for outdoor enjoyment. It comes with one assigned parking space located right in front of the unit. An additional spot can be rented from the condo corporation at a cost of $30 per month if required. Located directly across from the Woodman Community Park with manageable condo fees and a fantastic location. This is a wonderful opportunity to own a move in ready home in a thriving neighbourhood. (id:23705)
102 Oak Avenue
Paris, Ontario
Move-In Ready!! Set in the desirable North Paris community, this final home available of the three originally offered by Pinevest Homes on this street is designed for modern family living and built by a trusted local builder known for high-end finishes and meticulous attention to detail. This 4+1 bedroom, 3.5 bathroom home is currently offered with a partially finished basement, providing extra living space that includes a 5th bedroom and full 4-piece bathroom—ideal for guests, teens, or a private home office. For buyers looking to tailor the space themselves, the home is also available at $1,075,000 without the finished basement. The main floor features an open-concept layout where the kitchen, dining, and living areas flow seamlessly for everyday comfort and easy entertaining. A dedicated main floor office adds flexibility for working from home or managing family life. Upstairs, the primary suite offers a private ensuite and walk-in closet, while four additional bedrooms and a second-floor laundry provide space and convenience for growing families. A covered back porch is perfect for morning coffee or summer BBQs. Conveniently located just minutes from shopping, groceries, restaurants, and fitness facilities, with quick access north to Cambridge, KW, and Highway 401, this home blends small-town charm with everyday convenience. Pinevest ensures that any potential benefit from new Federal or Provincial legislation promoting HST relief on new housing—if applicable prior to closing—will be passed directly to the buyer, with eligibility reviewed as needed. (id:23705)
86 Mall Road Unit# B1
Hamilton, Ontario
PRIME COMMERCIAL OFFERING FOR LEASE - END CAP UNIT 1,200 sq. feet of high profile retail space positioned directly across from the Limeridge Mall and the NEW 140,000 WALMART SUPERCENTRE. Extremely hard to find unit size situated on one of the most dominant commercial corridors of the City. Accessible via Mohawk Road and Upper Wentworth St. One of the more affordable locations to come available. High traffic exposure with expansive window frontage, 2 Pylon Signs and Fascia signage. Broad Form C4 Zoning allows for numerous Retail, Commercial, Business and Institutional Uses. Professionally managed, well maintained property. Seconds to the Lincoln Alexander and minutes to Hwy. 403 or QEW. High Profile Retail Tenants in place include CosmoProf, PartyMax and Oliver Jewellery. Neighbours include Fortino’s, McDonald's, LCBO, Tim Horton's, Staples, Old Navy, TD Bank and Toys R Us. If inquiring for a food based business, the Lessor will only give consideration to a Brand Name QSR Franchise operation for Take Out purposes only. Lessor may consider leasing to hair salon establishment provided it is a Brand Name Chain. Perfect opportunity for QSR, professional office, medical, or retail use. . (id:23705)
52 Main Street Rockford
Waterford, Ontario
Escape the hustle and bustle of the city and embrace the tranquility of country living in this beautifully renovated home, nestled on just under 2 acres in a peaceful rural community. Tucked away on a quiet dead end road and backing onto a picturesque stream that runs along the entire rear of the property, this home offers the perfect blend of modern comfort and natural serenity. This home has been completely renovated from top to bottom, with new flooring, updated electrical, and modern plumbing—no detail has been overlooked! The exterior boasts a new garage door, newly painted siding, new deck, fresh landscaping, and striking new exterior doors that set the tone for the quality craftsmanship found throughout. Step inside to discover a thoughtfully redesigned interior featuring an open-concept layout that seamlessly connects the kitchen and dining area, ideal for entertaining or everyday family life. The stunning kitchen is sure to impress, with a large peninsula offering waterfall quartz countertops and breakfast bar seating, complemented by shaker-style cabinetry and sleek stainless steel appliances. The spacious living room is filled with natural light thanks to numerous large windows, and a cozy electric fireplace with board and batten surround and a rustic wood mantle adds warmth and charm. Convenience is key with a main-level laundry room, while the entire upper loft has been transformed into a luxurious private primary suite. This area includes a spacious bedroom area and a spa-like ensuite, offering the perfect escape at the end of the day. Notable additional upgrades include a brand high efficiency propane furnace and new heat pump for heating and capped windows. Whether you're unwinding around the fire pit, listening to the gentle sounds of the stream, or simply soaking in the serene surroundings, this private country oasis invites you to slow down and enjoy life at a different pace. Book your showing today! (id:23705)
68 Oak Street
Brantford, Ontario
Charming 3+Bedroom Home with Unique Layout in a Prime Old West Brant Location! Welcome to 68 Oak Street in the City of Brantford. This charming 2-storey, 3+ bedroom home blends original character with modern updates and is situated in a family-friendly neighbourhood in Old West Brant. Offering approximately 1,300 sq. ft. of living space, the home features a spacious living room, a main-floor bedroom (currently used as a 4th bedroom which offers incredible flexibility—perfect as a private home office, kids’ playroom, or a convenient guest space), a beautifully updated bathroom, and a newly renovated kitchen with ample cabinetry. Upstairs you will find 3 bright bedrooms (access through one of the bedrooms is through another) with new luxury vinyl plank flooring and fresh paint. Recent updates include the roof (2019), windows (2019–2025), exterior doors (2019–2025), kitchen (2024), stainless steel appliances, bathroom (2024), vinyl plank flooring (2025), fresh paint (2025), high-efficiency Daikin mini-splits (2025), 100-amp breaker panel (2025) , sewer line (premium pipe re-lining) and more! The home has a full unfinished basement with laundry; perfect for all your storage needs. Convenient walkable location puts amenities at your fingertips - Grocery stores, medical offices, restaurants, shopping, schools, Wilfrid Laurier University and Conestoga College campuses, GO Bus and transit, and nearby scenic walking, hiking, and biking trails along the Grand River. The private, fully fenced backyard includes a storage shed and a cozy patio area, perfect for summer entertaining. Schedule your viewing today! (id:23705)
187 Craddock Boulevard
Jarvis, Ontario
Welcome to The Oasis by Willik Homes Ltd. A beautifully designed new-build bungalow offering thoughtfully crafted with quality, comfort, and functionality in mind. The main floor features a spacious primary bedroom with two walk-in closets and a stylish ensuite complete with walk-in shower. The open-concept kitchen is a true centrepiece, showcasing a 9’ island, walk-in pantry, quartz countertops, and soft-close cabinetry, all flowing seamlessly into the living area anchored by a cozy gas fireplace. Engineered hardwood and tile flooring extend throughout the main level, complemented by an upgraded main-floor laundry with folding counter and cabinetry. The fully finished basement expands the living space with a large rec room, two additional bedrooms, and a four-piece bathroom—ideal for guests or family. Outside, enjoy a covered front porch, covered back deck, two-car garage, and a timeless stone-front, fully bricked exterior. Backed by Tarion Warranty, The Oasis reflects the quality craftsmanship and thoughtful upgrades that come standard with Willik Homes. - Taxes calculated based on phased-in assessment and mill rate and are subject to change. (id:23705)
102 Vanrooy Trail
Waterford, Ontario
NEW PRICE! Welcome to Modern Comfort in Waterford! Step into this beautifully crafted two-bedroom raised ranch, proudly built by the reputable Dixon Homes Inc. Designed with both elegance and functionality in mind, this home features a modern open-concept layout that blends everyday living with effortless entertaining. From the moment you arrive, the full brick exterior and double car garage set a tone of timeless curb appeal. Inside, 9-foot ceilings elevate the sense of space and light, while luxury vinyl flooring offers style and low-maintenance living throughout the main floor. The kitchen is the heart of the home, complete with quartz countertops that continue into both bathrooms for a cohesive, upscale finish. The primary bedroom serves as a private retreat, boasting a walk-in closet and a spa-like four-piece ensuite with dual sinks. The laundry room is conveniently located on the main floor. An armor stone wall offers privacy in the rear yard, creating a secluded and comfortable environment. It extends the usable outdoor space providing an attractive area for activities or gardening. Additional features include: Covered rear deck perfect for relaxing or entertaining, sliding glass doors leading to the deck area, paved driveway with space for two additional vehicles, fully sodded yard for a lush, move-in-ready landscape, and 8'6 high basement with potential for custom finishing. But the home itself is just the beginning: Located in the charming town of Waterford, you’ll enjoy the serenity of small-town living with the convenience of nearby urban amenities. Waterford is surrounded by natural beauty and is only a short drive from Ontario’s South Coast—including Port Dover, Turkey Point, Long Point, and more. This impressive home offers modern comfort, thoughtful upgrades, and exceptional value—all in a location where community, convenience, and nature meet. Don’t miss your chance to call this beautiful property home. (id:23705)

