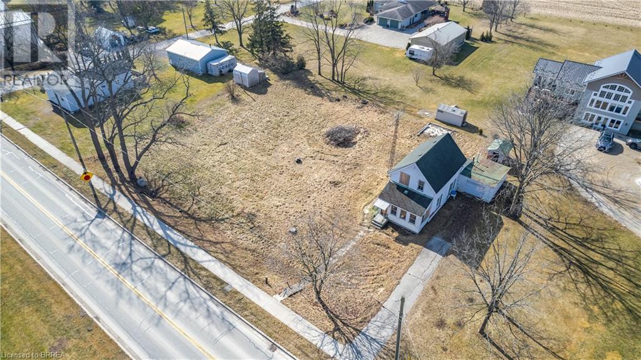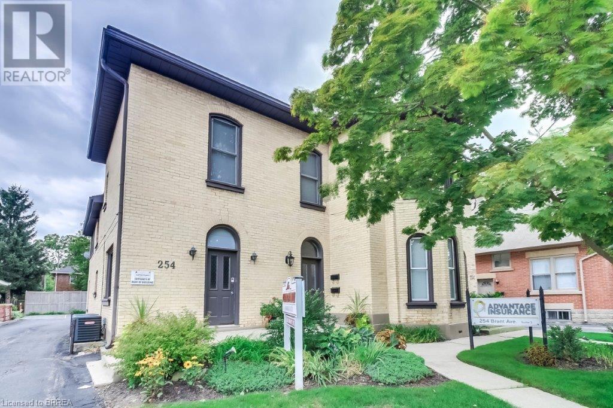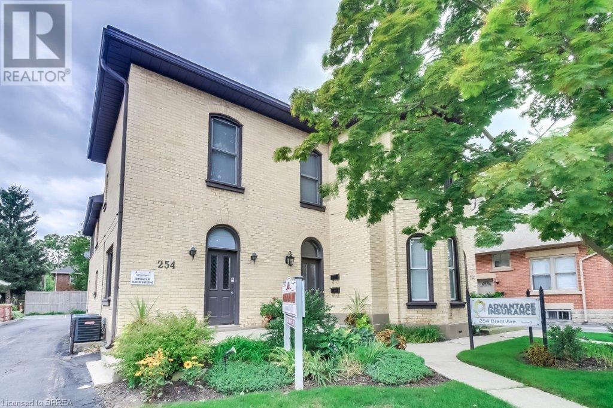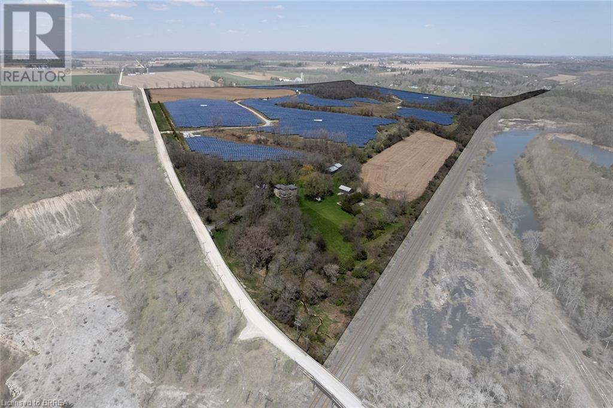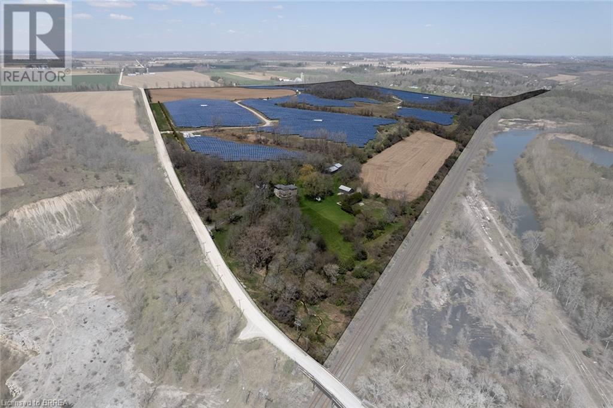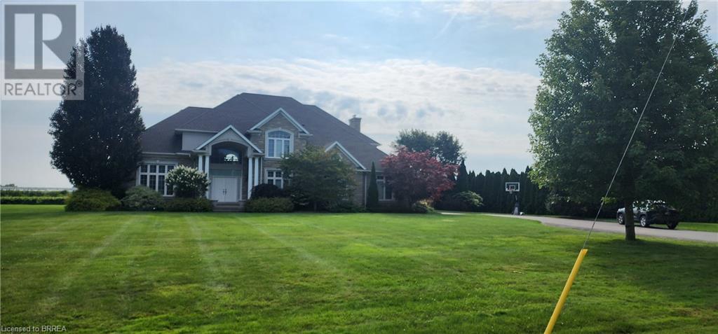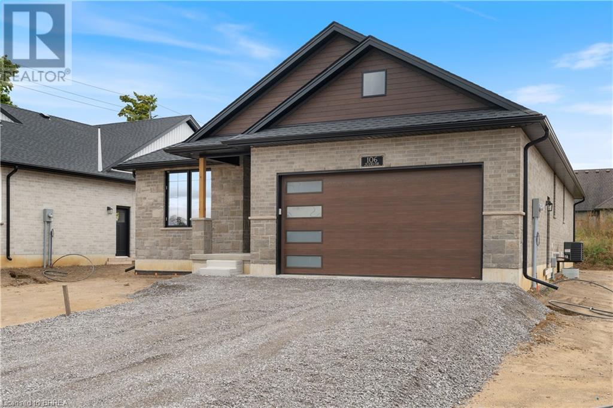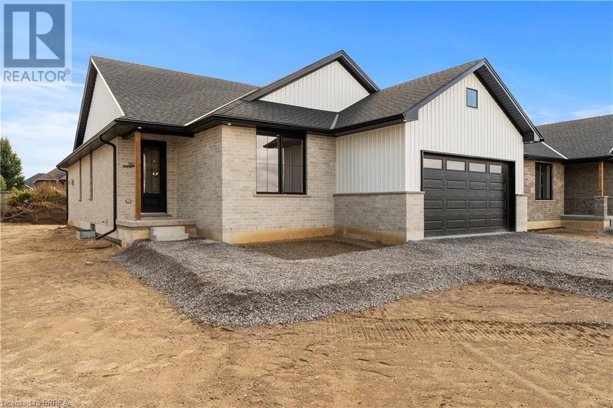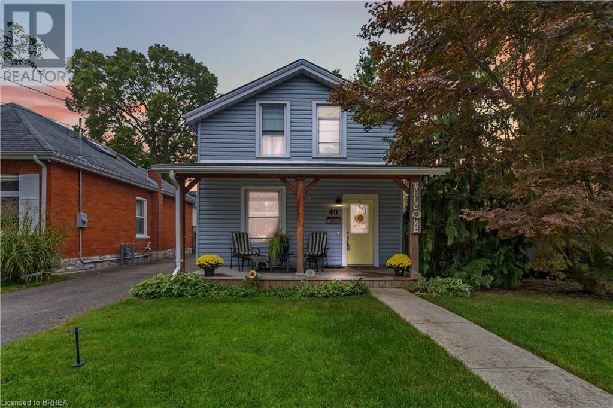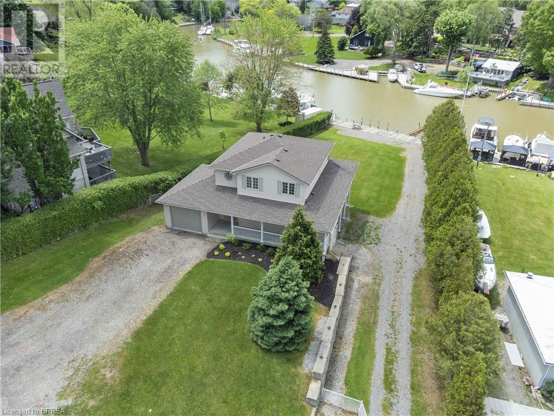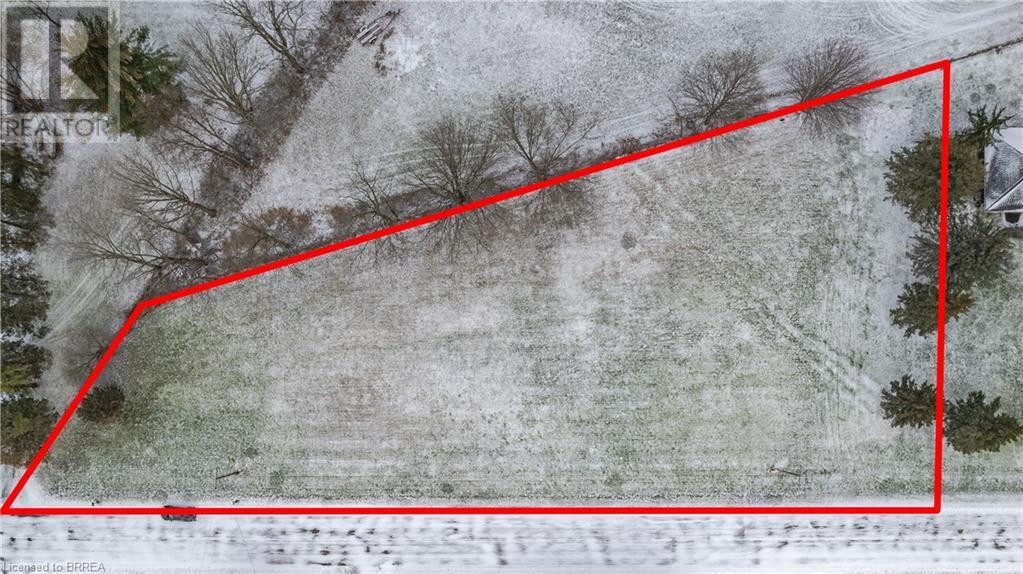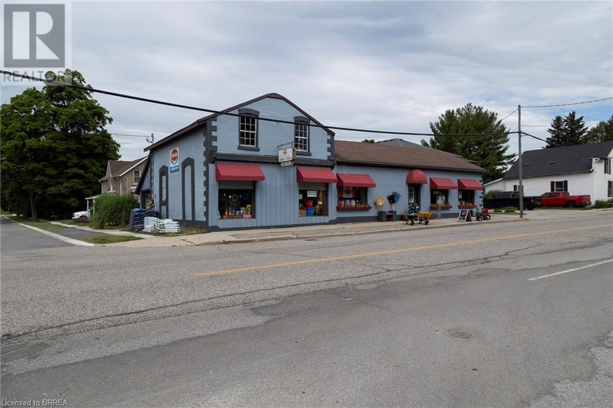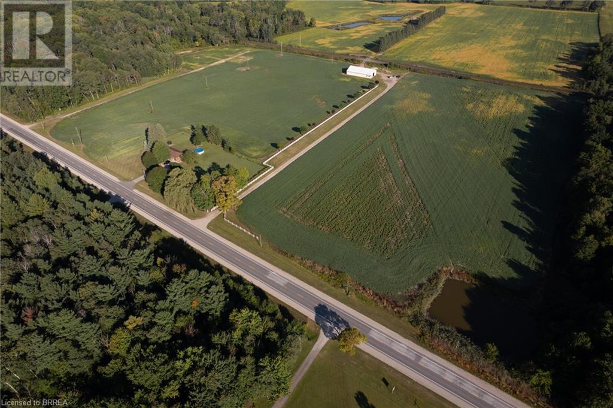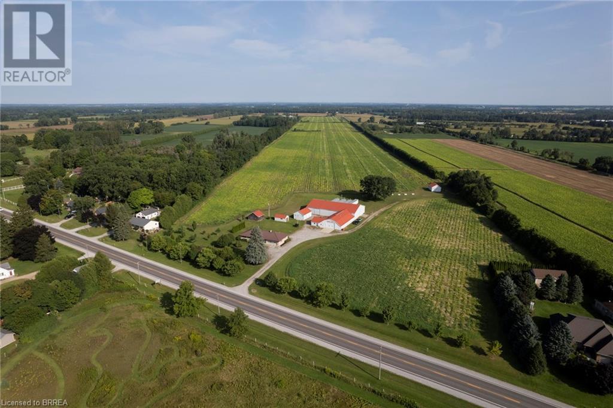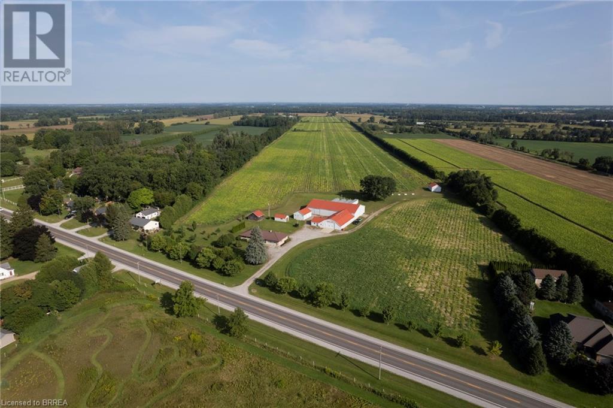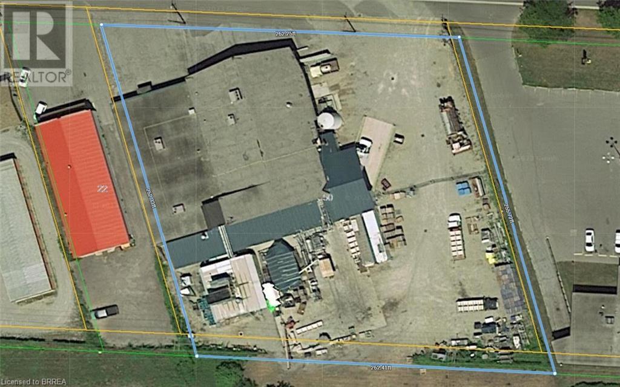9613 Currie Road
Wallacetown, Ontario
Attention investors, developers, flippers or home owners! Amazing opportunity for you to get your hands on this large 165 wide by 132 deep lot in Wallacetown. Whether you're looking to remove or renovate this home, there are so many options. The potential for severing this lot and making 2 homes are possible. The current home on this lot has been stripped to the studs and offers a blank canvas for you to expand, renovate or make your dream home! Located in the quiet countryside town of Wallacetown with easy access to many amenities nearby including Dutton, London, and St. Thomas. The potential is endless! (id:23705)
254 Brant Avenue
Brantford, Ontario
Attention investors. Welcome to 254 Brant Ave. Featuring, an all brick building with 3467 sq. ft. of finished space. 2 separate ground floor commercial units (1 Lease), each unit has a 2 piece washroom, and shareable common lunchroom. Gross monthly rent $3109. Upstairs, three updated 1 bedroom, 1 bathroom apartments. Monthly rent $850.00, $750.00, $1450.00. Gross income $73,908.00, Expenses: Gas $3044.49, hydro $3106.33 water $926.32, building insurance $1894.00 Property taxes $7189.00. Total expenses $16,160.14. net operating income $57,747.86. Cap rate of 5.2% Beautifully maintained, fully rented, mixed use commercial building located on one of Brantford's main arterial roads. Commercial unit has separate entrances on the back and the side. Paved parking with 7 spaces. Long term, excellent tenants provide a steady stream of income and make this a great investment. This building is in pristine condition and would make an excellent addition your property portfolio. (id:23705)
254 Brant Avenue
Brantford, Ontario
Attention investors. Welcome to 254 Brant Ave. Featuring, an all brick building with 3467 sq. ft. of finished space. 2 separate ground floor commercial units (1 Lease), each unit has a 2 piece washroom, and shareable common lunchroom. Gross monthly rent $3109. Upstairs, three updated 1 bedroom, 1 bathroom apartments. Monthly rent $850.00, $750.00, $1450.00. Gross income $73,908.00, Expenses: Gas $3044.49, hydro $3106.33 water $926.32, building insurance $1894.00 Property taxes $7189.00. Total expenses $16,160.14. net operating income $57,747.86. Cap rate of 5.2% Beautifully maintained, fully rented, mixed use commercial building located on one of Brantford's main arterial roads. Commercial unit has separate entrances on the back and the side. Paved parking with 7 spaces. Long term, excellent tenants provide a steady stream of income and make this a great investment. This building is in pristine condition and would make an excellent addition your property portfolio. (id:23705)
14 Peachleaf Lane
Waterford, Ontario
More for your money. Do not miss out on this remarkable opportunity. Enjoy the pleasure of owning a new build with this impressive semi-detached full brick home. The Tarion Warranty, along with the high-end finishes makes this purchase not only an ideal residence, but also a smart investment. The spacious, modern living and dining areas boast large windows and sliding doors that fill the space with natural light. Luxury vinyl flooring flows seamlessly through the entire home adding both style and comfort. In the kitchen and bathrooms, the sleek quartz counter tops provide a polished and contemporary look. All cupboards and drawers are equipped with the soft close features. Another desired element is the convenience of the powder room located on the first floor ensuring you will not have to share your bathroom with guests The primary bedroom is a generous size providing space for a king bed and additional furniture. The walk-in closet and a three-piece bath which includes a large shower make the primary suite a private haven. The additional bedroom also enjoys the convenience of its own three-piece bathroom and walk-in closet ensuring privacy for family members or guests. The basement awaits your creative ideas to add the features which will suit your needs. The oversized insulated garage with a ten-foot-wide door is perfect for parking a truck or larger vehicles without any hassle. All these thoughtful details enhance the functionality and the comfort of your new home. All you need are the keys. The listing photos are from the neighboring unit and not of the subject unit - but have a very similar layout. The driveway will be paved by the builder by the end of 2025 and before if possible. The home is registered with Tarion and the Tarion fee for enrolment is paid by the builder. The appliances in the photos are for staging purposes only and are not included in the Sale Price. (id:23705)
1 Otto Lane
Freelton, Ontario
One of a kind leased land offering in the Ponderosa Nature Resort! Complete Privacy! Enjoy a secluded retreat with no rear or side neighbors in sight, surrounded by lush conservation land. Enjoy sipping your morning coffee watching wildlife on the newly updated deck. Large lot space offering plenty of room for gardening, lounging, or enjoying the sun. Picture perfect this A Frame Chalet is the perfect hideaway for summer fun and relaxation. Experience open concept living with a spacious layout that seamlessly connects living, dining, and kitchen areas, ideal for relaxation and entertaining. Very cool indoor Boho chic design worthy interior. Kitchen comes complete with fridge, stove and water heater. A secondary building offers more living space that can be used as an exceptionally awesome bedroom overlooking the forest or a lounging TV room, possibilities limited only to your imagination. Outdoor Features: Expansive outdoor dining deck, perfect for al fresco meals in a tranquil setting. Outdoor heated shower, allowing for a refreshing experience surrounded by nature. Two versatile sheds for storage or creative projects. Beautiful lush grounds for the avid gardener, lots of parking and an excellent location close to the main clubhouse indoor pool, outdoor pool and restaurant. Best part? a brand new lifetime roof installed for peace of mind and low maintenance for years to come. Access to resort amenities designed to enhance your relaxation and enjoyment. Residents enjoy a heated indoor pool, outdoor pool, dining terrace, sauna, hot tubs, restaurant and bar, bocce court, groomed trails, tennis court, pickle ball courts, shuffle board, darts and a wonderful community calendar of social events. Spray foam insulation underneath crawl space 2021, new water heater and Pex 2021, Lifeproof waterproof flooring 2022, New roof shingles and deck stained 2024, New fridge 2022, New stove 2023. (id:23705)
414774 41st Line
Ingersoll, Ontario
Spectacular industrial/agricultural zoned 136.6 acre property in Beachville. A rare and unique offering comprised of 72 acres leased triple net for another 19.5 years to a solar company, with another 28 workable acres leased to a tenant farmer for cash cropping. The rest is in gorgeous rolling landscape, stunning vistas and near complete privacy and serenity. The circa 1890 stone farmhouse is simply breathtaking and offers 2,860 sf with 3 bedrooms, 1.5 bathrooms and ample natural light from all sides. Nothing to do but move in and enjoy right from day one. Outside there is a detached double car garage, a 40’x22’ drive shed and a 80’x30’ barn, great for equipment and vehicle storage. Gorgeous 100+ year old trees surround the yard offering irreplaceable beauty, shade and privacy. A stream runs along the property. This one-of-a-kind offering presents many different potential options in the future for residential/industrial development, golf course, or bring your own idea (id:23705)
414774 41st Line
Ingersoll, Ontario
Spectacular industrial/agricultural zoned 136.6 acre property in Beachville. A rare and unique offering comprised of 72 acres leased triple net for another 19.5 years to a solar company, with another 28 workable acres leased to a tenant farmer for cash cropping. The rest is in gorgeous rolling landscape, stunning vistas and near complete privacy and serenity. The circa 1890 stone farmhouse is simply breathtaking and offers 2,860 sf with 3 bedrooms, 1.5 bathrooms and ample natural light from all sides. Nothing to do but move in and enjoy right from day one. Outside there is a detached double car garage, a 40’x22’ drive shed and a 80’x30’ barn, great for equipment and vehicle storage. Gorgeous 100+ year old trees surround the yard offering irreplaceable beauty, shade and privacy. A stream runs along the property. This one-of-a-kind offering presents many different potential options in the future for residential/industrial development, golf course, or bring your own idea. (id:23705)
28b Grandview Street
Brantford, Ontario
Welcome to 28B Grandview Street. UNDER CONSTRUCTION. Upon entering this residence, you'll step into an open-concept living space that seamlessly transitions into a well-lit kitchen, leading you to a spacious, brand-new back deck. The entire home features engineered flooring. You'll find abundant natural light thanks to pot lighting and large windows. The main floor is also equipped with a 2-piece bathroom and a laundry area for your convenience. Moving to the second level, you'll discover two generously sized bedrooms and a generously proportioned 4-Piece bathroom. The listing price reflects an unfinished basement. For additional price, you have the option to have the basement finished, which will offer a recreational room, a third bedroom, and another 3-piece bathroom for your comfort. This freehold semi-detached property presents a unique opportunity to be the first occupant! Tarion warranted, it's conveniently situated near parks, trails, and shopping. Additionally, the party walls are solid concrete and masonry block for your added protection and safety Please note that the images shown are representative of a previous project and do not depict the current unit, which is under construction. (id:23705)
620 Colborne Street W Unit# Unit 2 Block B
Brantford, Ontario
This exceptional freehold 4 bed, 2.5 bath townhome in Sienna Woods comes with $9000 worth of upgrades. These upgrades elevate the home's already impressive features, adding a touch of luxury and customization to your living space. With 1543 square feet of living space, this townhome provides ample room for you and your family to spread out and enjoy. The thoughtfully designed layout features 9-foot ceilings on the main floor, creating an open and airy atmosphere that is perfect for entertaining or simply relaxing. In addition to its spaciousness, this townhome boasts a range of desirable features. The 4 bedrooms offer plenty of room for everyone to have their own private space, while the 2.5 bathrooms provide convenience and functionality. Don't miss out on the opportunity to make this beautiful townhome your own and start enjoying the Sienna Woods lifestyle. (id:23705)
1009 Windham Centre Road
Windham Centre, Ontario
Great potential for this 1.95 acre lot, zoned residential hamlet, in the heart of Windham Centre. Build your dream home. Additional outbuildings for a garage, workshop/hobby shop and a large storage barn for a business. Boasting a vast lot ideal for outdoor adventures such as motocross, and more. Possibility for a zoning change to allow for condo development. Lots can be severed and sold to adjacent landowners. Twenty minutes to the beaches of Lake Erie, in the center of what has been named: Ontario's Garden, Norfolk County. 2,780 sq ft. drive-thru barn / outbuilding with hydro. Buyers are to conduct their due diligence regarding required permits for building. The possibilities are virtually endless! (id:23705)
1895 Concession 4 Road Concession
Virgil, Ontario
This 4161 sqft home plus Finished basement offers over 5,500 sqft of finished living space all set on 7.8 acres lot with vineyard. First time offered for sale since it was built. Gorgeous landscaping professionally manicured yearly. Has hot tub , pool and pool house. The interior of the house includes large open concept main floor with grand foyer. Kitchen has garden doors to covered porch overlooking the immaculately kept grounds and vineyard. Main floor offers secondary primary bedroom w/ensuite for in-laws and an over sized office. Second floor has 2 additional bedrooms and the large Primary bedroom with walk-in closet ,large ensuite and garden doors to a covered balcony with stunning views of the Niagara On The Lake Country side /vineyards. The Basement is big with games room ,Family Room and 5th bedroom. This home is one of the areas true beauties and you can harvest your own grapes for wine. There is approximately 6.5 acres of grapes of grapes to harvest or rent out to generate a little extra money. this home is a rare offering. (id:23705)
14 Willowbrook Drive
Welland, Ontario
Introducing this Beautiful modern home in a desirable location, featuring 3 + 1 bedrooms and 3.5 baths. Attention to detail for each area of living space .Master bedroom is its own Oasis with Spa like feel featuring 2 bathing areas and 3 seperate closets . There is upper floor laundry as well as a gym area . Tons of windows for natural lighting. Open concept beautiful 9 foot wall to ceiling kitchen cabinets with quartz countertops and island. Hair styling/ makeup room off Rec Room Triple car driveway with double car garage . Fully fenced yard with covered patio. This home is only 3 years old and over 2750 square feet of finished living area. Definitely a must see. (id:23705)
96 Sovereign Street W
Waterford, Ontario
Welcome to this exquisite new build nestled on a serene and charming street. This two-story gem boasts an unfinished basement, offering endless potential for customization and expansion. With 3 spacious bedrooms, including one featuring a luxurious 4-piece en suite, and a total of 2.5 well-appointed bathrooms, this home is designed to accommodate your every need. Imagine the convenience of upstairs laundry, simplifying your daily routine. The attached one-car garage provides secure parking and additional storage space. Enjoy the tranquility of no rear neighbors, allowing you to relish in privacy and peaceful surroundings. A pressure treated deck with stairs, tons of pot lights and large windows, the list goes on. This property embodies modern living in a quiet and lovely neighborhood, making it the perfect place to call home. Additionally, the party walls are solid concrete and masonry block for your added protection and safety. Don't miss the opportunity to own this beautiful home that combines comfort, style, and potential in one remarkable package. (id:23705)
94 Sovereign Street W
Waterford, Ontario
Welcome to this exquisite new build nestled on a serene and charming street. This two-story gem boasts an unfinished basement, offering endless potential for customization and expansion. With 3 spacious bedrooms, including one featuring a luxurious 4-piece en suite, and a total of 2.5 well-appointed bathrooms, this home is designed to accommodate your every need. Imagine the convenience of upstairs laundry, simplifying your daily routine. This property also features a walk out basement. The attached one-car garage provides secure parking and additional storage space. Enjoy the tranquility, allowing you to relish in privacy and peaceful surroundings. A pressure treated deck with stairs, tons of pot lights and large windows, the list goes on. This property embodies modern living in a quiet and lovely neighborhood, making it the perfect place to call home. Additionally, the party walls are solid concrete and masonry block for your added protection and safety. Don't miss the opportunity to own this beautiful home that combines comfort, style, and potential in one remarkable package. (id:23705)
500 Grey Street Unit# B
Brantford, Ontario
Welcome home to 500B Grey St., Brantford. Walk just steps across the road to Woodman-Cainsville Elementary School and Woodman Park Community Centre. Echo park is also just down the road or get to the 403 in just a few minutes! All major amenities including a soon to be built Costco are also very close by. Inside find a meticulously maintained and completely renovated 3 storey condo. Pride of ownership is very apparent! Bright, spacious 3 bed 1.5 condo with garage! Unlike many other units, instead of electric heat this unit has gas forced air and central air conditioning. So many upgrades in recent years, notably the kitchen and both bathrooms redone (2016), all flooring throughout (2016), front and rear doors (2016), furnace and AC (2016), gas fireplace (2017), large window in living room (2017), backyard fence, deck and added bbq gas line (2019), recladded with new insulation (2020) and driveway repaved (2023). The main laneway is set to be repaved in 2025. The monthly condo fee is $385. Just move in and enjoy! (id:23705)
34 Norman Street Unit# 304
Brantford, Ontario
Welcome to The Landing! Brantford’s newest and most exciting condo development paying homage to The Brantford Flying Club and available for immediate occupancy! This premium SW corner unit on the third floor boasts 900 sf with 9’ ceilings, 2 bedrooms, 2 full bathrooms, a contemporary open concept design, and a sprawling 200 sf wrap around balcony with an amazing view! Beautifully finished, including LVP flooring throughout, solid surface counters and the “Premium Appliance Package” which includes a stainless-steel fridge, convection range, microwave hood, dishwasher, stacking washer & dryer (located in-suite). Two parking spots included. The building amenities are incredible and showcase a rooftop patio, speakeasy, fitness studio, and library. This outstanding north-end location is situated right in front of Hwy 403 access and a short walking distance to all of Brantford's finest amenities. This is a top-tier unit inside of an extremely well-built and innovative condo building, do not miss out. (id:23705)
13356 64 Highway
Field, Ontario
Welcome to your very own slice of paradise at 13356 Highway 64, Field! This cute 2-bedroom, 1-bathroom bungalow is a dream come true for nature lovers and water sports enthusiasts alike. Nestled on a sprawling 5.3-acre lot with over 315 feet of direct waterfront on the serene Sturgeon River, this property offers unparalleled access to outdoor adventures and peaceful relaxation. Imagine starting your day with a coffee on your private riverfront, surrounded by tranquility. The home offers 2 cozy bedrooms - 1 well-appointed bathroom and kitchen. The propane fireplace is perfect to snuggle up next to after your winter activities and provides affordable heating. The Sturgeon river is perfect for fishing, boating or just enjoying while you sip your morning coffee. The expansive 5.3-acre lot has the perfect mix of cleared land and trees. This is truly an ideal location as it is close to both Field and Sturgeon Falls. Want a day trip to a city? The property is approximately one hour from North Bay and Sudbury. Whether you enjoy kayaking, fishing, or simply unwinding by the water, this property has it all. Don’t miss out on the chance to own your very own waterfront retreat. Schedule a viewing and make this charming bungalow your new home! (id:23705)
107 Judd Drive
Simcoe, Ontario
The Dover Model - 1720 sq ft. See https://vanel.ca/ireland-heights/ for more detail on the model options, lots available, and pricing (The Bay, Rowan, Dover, Ryerse, Williams). There are 5 model options to choose from ranging in 1581- 1859 sq. ft. All prices INCLUDE HST Standard Features include.; lots fully sodded, Driveways to be asphalted, 9' high ceilings on main floor, Engineered hardwood floors and ceramic floors, All Counter tops to be quartz, kitchen island, ceramic backsplash. Main floor laundry room, covered porch, central air, garage door opener, roughed in bath in basement, exterior pot lights, double car garages. Purchasers may choose colours for kitchen cupboards, bathroom vanity and countertop flooring, from builders samples. Don't miss out on your chance to purchase one of these beautiful homes! You will not be disappointed! Finished lower level is not included in this price. * Model homes available to view 110 & 106 Judd Drive. To be built similar but not exact to Model Home.* (id:23705)
111 Judd Drive
Simcoe, Ontario
The Bay Model - 1581 sq ft. See https://vanel.ca/ireland-heights/ for more detail on the model options, lots available, and pricing (The Bay, Rowan, Dover, Ryerse, Williams). There are 5 model options to choose from ranging in 1581- 1859 sq. ft. All prices INCLUDE HST Standard Features include.; lots fully sodded, Driveways to be asphalted, 9' high ceilings on main floor, Engineered hardwood floors and ceramic floors, All Counter tops to be quartz, kitchen island, ceramic backsplash. Main floor laundry room, covered porch, central air, garage door opener, roughed in bath in basement, exterior pot lights, double car garages. Purchasers may choose colours for kitchen cupboards, bathroom vanity and countertop flooring, from builders samples. Don't miss out on your chance to purchase one of these beautiful homes! You will not be disappointed! Finished lower level is not included in this price. * Model homes available to view 110 & 106 Judd Drive. To be built similar but not exact to Model Home.* (id:23705)
40 Egerton Street
Brantford, Ontario
Welcoming you to one of Brantford's most desirable neighbourhoods - this Dufferin area 2 Storey Century home features 3+1 Bedrooms and 2 full baths (2nd level renovated 2019). Est 1891 (as per public records), this home has been lovingly updated and added onto over the years leaving a wonderful family sized home that affords the opportunity to enter this gorgeous neighbourhood at an attractive price point. The covered font porch welcomes you with charming curb appeal leading you inside to the main floor features a mix of hardwood, tile, engineered and vinyl flooring throughout the Foyer, Dining Room, large Eat In Kitchen, 3 piece main floor bath & laundry combined for convenience as well as a Family room with sliding patio doors leading you to the spacious backyard featuring an in ground, heated pool. Upstairs you will find 3 bedrooms all with storage and an updated 3 piece bath in bright, contemporary tones. The basement (cellar) is largely unfinished housing the mechanics of the home and offering yet another storage space complementing the already ample storage featured throughout. The addition on the back of the home features a single room in the basement (currently used as a bedroom) lending itself to many uses. This solid spacious home offers you an opportunity to get into a fantastic neighbourhood at an accessible price in move in condition while presenting the opportunity to refresh & renew to your own style & taste. Book your private viewing today! (id:23705)
4 Norsworthy Lane
Ingersoll, Ontario
Welcome to 4 Norsworthy Lane! This stunning side-split property beautifully combines comfort, style, and convenience, all nestled on a peaceful cul-de-sac in a desirable neighborhood in Ingersoll—just minutes from HWY 401! As you step into the spacious foyer, you’ll immediately feel at home with the open concept layout that invites warmth and togetherness. The main level features a cozy family room adorned with hardwood floors, perfect for relaxation or gathering with loved ones. The generously sized kitchen is designed for entertaining, offering ample space to create culinary delights while mingling with guests .Upstairs, you will discover the master bedroom complete with an ensuite, alongside two additional bedrooms and a full 4-piece bathroom. It’s a perfect layout for both privacy and convenience! You’ll love the spacious Rec room in the lower level, featuring large windows that let in plenty of natural light. The open layout between the kitchen and Rec room creates a welcoming atmosphere where guests can mingle throughout the home while still feeling connected. Adjacent to the Rec room, there’s a fourth bedroom and a convenient three-piece bathroom. Venture even further down to discover ample storage space and laundry facilities, making organization a breeze! Out back, you will discover a spacious fully fenced yard featuring a beautifully stamped concrete patio and a cozy side deck—ideal for entertaining! A hot tub is included (as-is) and is currently in working order. Plus, there’s a large concrete area that serves as a basketball court. Perfect for outdoor fun! The attached 2 car garage and double driveway provide ample parking and storage options, adding to the appeal of this wonderful family home. Looking for a peaceful neighborhood with easy access to all your favorite amenities? Don’t miss out! Book your showing today and discover the perfect blend of tranquility and convenience. (id:23705)
57 12th Concession
Freelton, Ontario
Introducing your dream 4 season retreat in a charming resort community for 50+ homeowners. Nestled within the serene area of North Hamilton lies a delightful haven that is waiting to welcome you home. This immaculate residence has recently undergone a stunning transformation, ensuring that it's not just a house; it's a lifestyle upgrade! Low Monthly fees and an array of premium amenities, makes this offering both luxurious and affordable with an indoor/outdoor pool, fitness room, tiki bar, picturesque pond, and scenic walking trails. Every day feels like a vacation! This two-story gem boasts 3 generously sized bedrooms, 2 bathrooms, central vac and balconies off the second floor perfect for relaxation and rejuvenation. The upper sunroom/walk-in closet room is bathed in natural light, offering a tranquil space for reflection. Luxuriate in a washroom adorned with a new tub/shower and heated floors, creating a spa-like oasis. interior comfort with forced air gas and central AC. The home features all-new flooring, freshly painted walls and ceilings, and plush berber stairs for ultimate comfort. Modern charm meets functionality with new kitchen appliances and updated lighting fixtures in the hall, dining room, and washrooms. Decorated in warm neutral tones, this home exudes an inviting and cozy ambiance, making you feel instantly at ease. The attached garage ensures hassle-free parking and additional storage space. A rear storage shed is at your disposal for gardening supplies and more. Stay connected all year round with cable, internet, and Wi-Fi services. Condo fees encompass water, water testing, road maintenance, pool upkeep, and more, streamlining your life. You'll be part of a welcoming and vibrant community, where making friends is effortless. Pets are permitted. Host bonfires and BBQs in your own yard, creating unforgettable moments with loved ones. Year round living. Property backs onto beautiful waterfront stream. (id:23705)
401 Shellard Lane Unit# 602
Brantford, Ontario
Welcome to the Ambrose Condos, an intimate residential condominium in Brantford. Conveniently located within proximity to transportation, universities, trails, restaurants, and more. Immerse yourself in this historical city surrounded by nature. This 2 bath, 2 Bed plus Study unit features designer flooring, stone countertops, designer tub and fixtures, glass shower stall, in unit laundry, and more. With underground and aboveground parking, high speed state of the art elevators, and a VALET software ecosystem, this condominium truly has it all! (id:23705)
5 Jaylin Crescent
Port Dover, Ontario
Welcome home to 5 Jaylin Cres., Port Dover. Drive your boat right to your fully serviced boat dock! 70 ft of river frontage surrounded by gorgeous homes in the quaint lakeside town of Port Dover where the living is easy. Enjoy your morning coffee with a book on the beautiful wrap around porch facing the channel from your own private paradise. This 2 storey waterfront home was custom built in 2002 and is situated on Port Dover's Black Creek. This home offers plenty of space for family with a main floor master bedroom complete with ensuite, as well as 3 additional bedrooms upstairs and another full bath. On the main floor there is plenty of space for gathering with a spacious kitchen with plenty of cabinets and prep space, as well as a welcoming living room complete with gas fireplace and plenty of windows allowing for lots of natural light. Rare walkout basement is unfinished and awaiting your touch with plenty of potential. Enjoy all the downtown amenities of Port Dover, including restaurants, the beach and more just a short walk away. (id:23705)
10 William Street
Paris, Ontario
A Gem in the Heart of Paris: Your Next Chapter Awaits Picture yourself strolling down the charming streets of Paris, Ontario, where history whispers from every corner. As you turn onto William Street, your eye is drawn to a stately brick building standing proudly next to the Paris Public Library. This is 10 William Street, a meticulously maintained triplex that could be the key to your investment dreams. As you approach, you can't help but admire the solid brick construction, a testament to the craftsmanship of bygone days. The newly shingled roof and gleaming windows hint at the care lavished on this property. But it's not until you step inside that you truly appreciate the blend of historic charm and modern comfort. The front door opens to reveal the first of three unique living spaces. The upper suite at 10 William Street greets you with the warm glow of freshly installed flooring. Two spacious bedrooms beckon, promising restful nights. The recently updated bathroom sparkles, while the convenience of in-suite laundry catches your eye. As you move through the space, you feel a gentle coolness - ah, central air, a modern luxury in this historic home. Descending to the lower level, you find yourself in the cozy one-bedroom suite of 10A. Here too, the comfort of central air welcomes you, while the gleam of a new refrigerator in the kitchen speaks of recent updates. The master bedroom, with its new flooring, feels fresh and inviting. But wait, there's more! 10B unfolds before you, a two-story suite that combines the best of both worlds. The newly remodeled kitchen is a chef's dream, with updated cabinets and a full suite of modern appliances. Two generous bedrooms upstairs provide ample space for rest and relaxation. Throughout this unit, new flooring underfoot and central air overhead create an atmosphere of comfort and style. Stepping outside, you're struck again by the prime location (id:23705)
70 River Road
Brantford, Ontario
This is an incredible opportunity to build your dream home in a sought after location in Brant County! Great rural location just steps away from the Grand River. Picturesque, flat 1 acre lot is surrounded by custom homes, close to schools and amenities. Zoned for residential, this is your opportunity to turn your dreams into a reality! Take a drive and see what great features this location has to offer. Country style living and still close to all amenities of the city. Natural gas available at the road. (id:23705)
15 Main Street S
Princeton, Ontario
Wonderful small-town property for sale, which also includes the agricultural feed/supply, and hardware business and inventory. The existing business has been a fixture in Princeton for over 22 years, with a loyal clientele base and tremendous opportunity for growth with Hwy 403 & 401 nearby, and the expanding communities of Paris, Woodstock and Drumbo surrounding it. Owner is looking to retire but is willing to stay on and train new Buyer as long as needed. Currently selling everything from feed and bedding to full line of hardware including pet food, birdseed, giftware, paint, animal supplies, household supplies, etc. Need the property for your own endeavour? The V (village) zoning has many permitted uses, including office, restaurant, medical centre, laundromat, studio, vet clinic, financial institution, school, bakeshop etc. Low annual property taxes. Deals like this don’t come available every day, book your private viewing now. (id:23705)
24 Tedley Boulevard
Brantford, Ontario
Welcome home to 24 Tedley Blvd., Brantford. First time being offered! And the only River Rock Construction home in the highly desired Valley Estates subdivision. A sprawling bungaloft on 0.80 acres with oversized 3 car garage (room for a hoist) + shed with garage door and power, high roof pitch, professionally landscaped grounds and a backyard meant for entertaining with covered outdoor kitchen, heated salt water pool and hot tub steps from the primary bedroom. Enter through your beautiful stamped concrete walkway (2020) to a main level overlooked by a balcony on the 2nd storey. Winding staircase, cathedral 18ft ceilings (10ft on main level with 8ft doors), upgraded trim package with wainscoting and accent walls, and a dry stack fireplace with Douglas fir mantel. Open concept to your chefs kitchen with walk in pantry, high end appliances and built ins. Entertain in your separate dining room with coffered ceilings. Find privacy with your remote blinds. 4 different access points to the backyard with outdoor kitchen and Coyote built in BBQ, electric griddle, outdoor fridge covered with a louvered pergola. Or walk out of your main level primary bedroom just steps to sunken hot tub (2019) and stay warm this winter! Primary bedroom also has large ensuite with heated floors and walk-in closet with island (2024). Or take a step back from the pool and get out of the sun at your concrete pad 12x 20ft cabana (has hydro). A backyard ready for your furry friends fully fenced with rod iron fencing. Upstairs find 3 more sizeable bedrooms, one with walk in closet and ensuite and another full bath as well. In the basement continue entertaining your friends and family with your wet bar overlooking pool table, and steps from a theatre room space with gas fireplace. Also a sizeable bedroom with ensuite privilege here. An additional crafts room and gym in the basement as well. Approx 6000sq ft of finished living space for you to enjoy and a total of 4+1 beds and 4.5 baths. Book today! (id:23705)
686455 & 686473 Highway 2
Princeton, Ontario
37.7 acres of sandy loam soil west of Princeton with A2-A1 zoning and many permitted uses including a machine shop, farm implement dealership, storage facility, animal kennel, etc. Available drawings in place for a 300’x65’ poultry barn. Not currently zoned for a trucking yard and no house presently on the property but a home could be built here. One older driveshed at the back of the property and two driveways already installed. Nice flat, rectangular parcel located very close to both Hwy 401 and 403 so a perfect spot for anyone looking for easy highway access. Approx. 22 acres are tillable with the remainder in yard and bush. Book your viewing today. (id:23705)
686455 & 686473 Highway 2
Princeton, Ontario
37.7 acres of sandy loam soil west of Princeton with A2-A1 zoning and many permitted uses including a machine shop, farm implement dealership, storage facility, animal kennel, etc. Available drawings in place for a 300’x65’ poultry barn. Not currently zoned for a trucking yard and no house presently on the property but a home could be built here. One older driveshed at the back of the property and two driveways already installed. Nice flat, rectangular parcel located very close to both Hwy 401 and 403 so a perfect spot for anyone looking for easy highway access. Approx. 22 acres are tillable with the remainder in yard and bush. Book your viewing today. (id:23705)
237 Peel Street
Shrewsbury, Ontario
Prime Building Opportunity in Southwestern Ontario! 237 Peel Street in Shrewsbury Lot Size: 105.16 ft x 105.46 ft. Municipal Water Installed, Hydro & Natural Gas Available, Fiber Optic Installed (2023) Close to Free Public Boat Launch at Rondeau Bay, Kayak Rentals Available, Renowned Bird-Watching Area, Boating, Fishing, Hunting, Water Sports. 10 Mins from Blenheim & Erieau, Marina & Beaches Nearby, Restaurants, Shopping, Golf, Micro Breweries. This premium lot in a highly sought-after area offers the perfect canvas for your new construction project. Don’t miss out on this opportunity to be part of a thriving community with endless recreational possibilities. (id:23705)
151 Longboat Run W
Brantford, Ontario
*Gorgeous and Modern 3-Year-Old Hudson Model (Elevation B) in Brantford's Most Sought-After Neighborhood West Brant!* This detached home is a true gem, offering a spacious open-concept design perfect for modern living. Highlights include 9' ceilings on both the main floor and basement, upgraded hardwood floors throughout the main level, and a generously sized living and family room. The upgraded kitchen features granite countertops, a breakfast area, and plenty of space for family gatherings. The main floor also boasts a large second family room with soaring ceilings, complemented by oak stairs with iron pickets and upgraded posts. The upper hallway continues the luxury with upgraded hardwood, and the master ensuite includes a glass shower. The lookout basement provides potential for separate entrance through garage and additional living space with. Additional Features: - 200 Amp Electrical Service - Upgraded trims, doors, and baseboards - All existing light fixtures (ELFs) -High end appliances (id:23705)
6 Patricia Street
Brantford, Ontario
Solid 2 bedroom, 1 bath home with private parking in a nice area of West Brant. Perfect home for 1st time Buyers or those looking to downsize. Cheaper than rent! (id:23705)
31 Hillcrest Avenue
Brantford, Ontario
Welcome to 31 Hillcrest Ave., nestled in the heart of Brantford's vibrant West End. This charming raised bungalow boasts four spacious bedrooms and two well appointed bathrooms, offering over 1,100 square feet of thoughtfully designed living space. Step into the inviting living room, where a warm fireplace serves as the perfect focal point, creating a cozy atmosphere ideal for gathering with family and friends on chilly evenings. Outside, the back deck beckons you to unwind, whether you’re sipping your morning coffee or hosting a summer barbecue. The highlight of your backyard is the kidney-shaped inground pool, providing a refreshing escape on warm days and a perfect setting for poolside gatherings and leisurely afternoons. Situated in a family-friendly neighbourhood, this property is conveniently close to all the amenities Brantford’s West End has to offer, including excellent schools and delightful shopping options. Don’t miss the opportunity to make this inviting bungalow your new home! (id:23705)
42 Brant Mill Road
Oakland, Ontario
Something for everyone here at 42 Brant Mill Road! This gorgeous 1.86- acre property comes complete with three living quarters, an indoor swimming pool, and two large outbuildings! Located on a very quiet paved road just outside of Oakland and Mount Pleasant and backing onto gorgeous farm fields (no close by neighbours), the meticulously maintained and spotlessly clean 1.5 storey home offers 4 spacious bedrooms with the primary on the main level and three on the lower level. Boasting three kitchens, a walk-up basement, sauna, wine tasting room, and very large principle rooms with the possibility of using the unfinished loft area as yet another bedroom or living quarters. The indoor/inground swimming pool is super cool and great for year-round use. Then there is the heated 25' x 55' detached workshop/showroom (with upper loft for storage, and two-piece bathroom), perfect for a home business. There is also a 55' x 28' four+ car detached garage. The extra long, paved private driveway can accommodate many large vehicles. Tons of room for the kids and dog to run and play or stretch out with friends and family to watch both the stunning sunrise and sunsets from the front or backyard. Plenty of irreplaceable mature trees and professional landscaping around the property give extra privacy, shade and beauty. Located a stone's throw from beautiful Oakland Ponds and a short commute to Hwy 403 access. Rogers high speed fibre optic internet available. So much to offer here for the extended family, entrepreneur, and business owner. *Potential to purchase an adjoining 8 acres as a package deal. Book your private viewing today and see why life is better in the countryside. (id:23705)
585 Colborne Street E Unit# 402
Brantford, Ontario
Welcome to 585 Colborne St., Unit 402 in Brantford! This stunning 1-year-old townhouse, built by Cachet Homes, offers modern living at its finest. With 3 spacious bedrooms and 3 full bathrooms, this home is perfect for first-time buyers or investors. The open-concept kitchen flows seamlessly into the living and dining areas, creating a bright and inviting space filled with natural light from large windows. Step outside to your private terrace, ideal for morning coffee or evening relaxation. The primary bedroom boasts a luxurious ensuite and its own private balcony, offering a serene retreat. Located in a vibrant neighborhood, this property is surrounded by a wealth of amenities including schools, parks, shopping, restaurants, and the university. Public transit is just steps from your front door, making commuting a breeze. You're also just minutes away from downtown Brantford and the local mall, adding even more convenience. Don’t miss out on this incredible opportunity to own a modern home in a prime location! (id:23705)
70 Colborne Street Unit# Rear
Brantford, Ontario
Step into the heart of Brantford's vibrant downtown scene at 70 Colborne Street. Positioned near key roads and local transit routes, this property offers convenient access. Your unit, discreetly nestled at the rear of the building, provides an ideal space for offices, warehousing, or a workshop. With plentiful parking and a dedicated washroom within the unit, it's poised to accommodate your business needs seamlessly. Schedule a viewing today and discover your next business location! (id:23705)
1525 Highway 3
Delhi, Ontario
Beautiful and well maintained 75.86 Acre farm located on Hwy 3 between Delhi and Courtland. Offering approx. 63.19 workable acres of nice & flat, sandy loam soil currently in melons. Former tobacco and ginseng farm with a centrally located irrigation pond (water taking permit available) and mature treeline windbreaks. Functional and properly cared for outbuildings include: 66’x112’ implement barn with access to the 46’x73’ pack barn and 30’x28’ bunkhouse, all with concrete floors. Bunkhouse is heated with washroom facilities. Another four outbuildings of varying sizes for smaller storage, and three bulk kilns that are still fully operable. The bunkhouse/packbarn have their own septic system, own pto generator hook up and transfer, their own well and separate gas meter. Move on in to the spotlessly clean 3-bedroom, 2 bathroom, all brick ranch home with an oversized, heated double car attached garage with water and inside entry. This gorgeous home boasts a sprawling floorplan with spacious eat-in cherry kitchen (appliances included), formal dining room, living room and main floor laundry. Three good sized main floor bedrooms, 2 full bathrooms, hardwood flooring, and large windows allow plenty of natural light. The basement offers a fully finished eat-in kitchen and rec room, utility room, as well as a huge unfinished portion, perfect for your creative touches. Never be without power in the home either with the standby Generac generator. Book your private viewing and add it to your portfolio today. (id:23705)
1525 Highway 3
Delhi, Ontario
Beautiful and well maintained 75.86 Acre farm located on Hwy 3 between Delhi and Courtland. Offering approx. 63.19 workable acres of nice & flat, sandy loam soil currently in melons. Former tobacco and ginseng farm with a centrally located irrigation pond (water taking permit available) and mature treeline windbreaks. Functional and properly cared for outbuildings include: 66’x112’ implement barn with access to the 46’x73’ pack barn and 30’x28’ bunkhouse, all with concrete floors. Bunkhouse is heated with washroom facilities. Another four outbuildings of varying sizes for smaller storage, and three bulk kilns that are still fully operable. The bunkhouse/packbarn have their own septic system, own pto generator hook up and transfer, their own well and separate gas meter. Move on in to the spotlessly clean 3-bedroom, 2 bathroom, all brick ranch home with an oversized, heated double car attached garage with water and inside entry. This gorgeous home boasts a sprawling floorplan with spacious eat-in cherry kitchen (appliances included), formal dining room, living room and main floor laundry. Three good sized main floor bedrooms, 2 full bathrooms, hardwood flooring, and large windows allow plenty of natural light. The basement offers a fully finished eat-in kitchen and rec room, utility room, as well as a huge unfinished portion, perfect for your creative touches. Never be without power in the home either with the standby Generac generator. Book your private viewing and add it to your portfolio today. (id:23705)
1409 Charlotteville Road 5 Road
Simcoe, Ontario
Meticulously maintained & spotlessly clean 3+1 bedroom, 2 bathroom ranch home with an attached garage and a detached & heated 24’ x 84’ workshop! This gorgeous home boasts a sprawling floorplan with spacious eat-in kitchen, formal dining room and the stunning living room with vaulted ceilings and custom floor to ceiling gas fireplace. Three good sized main floor bedrooms with a 4-piece bathroom, gleaming hardwood flooring, trim and doors, and large windows allow plenty of natural light. The basement offers a fully finished mancave/rec room with another gas fireplace, a 3-piece bathroom, utility room, laundry room and another bedroom. Plenty of deep closets and storage space throughout. The sprawling 1.33-acre yard is beautifully landscaped and features a magnificent inground pool with waterfall feature, gazebo, pool shed, concrete and flagstone walkways. The extra deep private driveway can accommodate numerous large vehicles, an RV or two, boats, trailers, etc. and leads to that magnificent heated workshop with concrete flooring and roll up doors. Most every major component of the house and property has been upgraded or replaced recently so maintenance costs should be minimal for years to come. Nothing to do but move in and enjoy. Located on a quiet paved road in a stunning setting, backing onto gorgeous rolling farmland and small bush, this property needs to be seen to be fully appreciated. Book your private viewing today. (id:23705)
5 Hamilton Street N Unit# 609
Waterdown, Ontario
Welcome to The Park Ave Penthouse, boasting a south west facing balcony with beautiful views of the Burlington Bay, Lake Ontario, and the Skyway Bridge. This 1472 square foot penthouse nestled in the main corridor of Waterdown has 10 foot ceilings, 3 bedrooms, 2 1/2 baths, upgraded kitchen cabinetry with built in microwave, all with quartz counter tops, stainless steel appliances and is carpet free. This unit also comes with two owned underground secured parking spaces, a storage locker, and is located right next to the Waterdown Shopping Centre which includes amenities such as Sobey's, Shoppers Drug Mart, Tim Horton's, Restaurants, Banking and much more. 5 Hamilton St Condominiums were designed for no maintenance living and built in a very desirable location. (id:23705)
11370 Culloden Road
Aylmer, Ontario
Discover this exquisite all-brick ranch featuring 3+1 bedrooms and 2 bathrooms, complete with a generous two-and-a-half-car garage boasting 10-foot ceilings. From the moment you step through the front door, you'll be captivated by the meticulous attention to detail and superior craftsmanship evident throughout. The kitchen is equipped with four stainless steel appliances, granite countertops, a center island, custom real wood cabinets, an undermount sink, and ceramic backsplash. Vaulted ceilings grace the kitchen, dining area, and living room, enhancing the spacious feel of the home. Relax in the living room beside a stunning real stone fireplace with a gas insert, accompanied by a 55 television and discreetly integrated electronic components. Step through patio doors in the dining area onto an expansive deck overlooking a beautifully landscaped, fully fenced backyard featuring a pond, gazebo, utility shed, and garden shed. The master bedroom offers an ensuite bath, a walk-in closet, and its own patio access. Conveniently located on the main floor, the spacious laundry room adds to the home's practicality. The partially finished lower level includes an oversized bedroom and a rough-in for a 3-piece bath, providing additional living space potential. Nestled on a serene country lot with easy access to Woodstock, Ingersoll, Tillsonburg, Aylmer, St. Thomas, and London, and just minutes from the 401, this property offers both tranquility and accessibility. Don't miss your chance to call this meticulously crafted residence your new home. (id:23705)
369 Paris Road
Brantford, Ontario
Location, location! This development site is in a prime location and is currently in the stages of rezoning for commercial use. It is located within the new City of Brantford expansion boundary. The Prestige Employment zoning offers a wide range of possibilities. The property, which is just under 2 acres, is situated on Ontario Hwy #24, the main corridor connecting Paris to Brantford, AND a 30 second drive to Highway #403 access. It offers more than 500 feet of high-visibility frontage on Paris Rd./Hwy #24. Future plans for this location include a municipal water main project planned for between 2024 - 2029 (id:23705)
77 Cedar Street
Paris, Ontario
Great opportunity to live on one of the most desired streets in Paris, 77 Cedar St (to be built) with modern living in mind. This Bungaloft has 1793 sf open concept on the main floor and another 455 sf in the loft area. The main floor living space has everything that you need, large great room, dining, kitchen, laundry, mudroom, primary bedroom with ensuite and large walk in closet, as well as a second bedroom close to the main bathroom. There are two covered porches, one out front to enjoy the views of Cedar St, and one out back. The loft area has two bedrooms, sitting room and full bath. Pinevest Homes has not begun construction yet, giving you the opportunity to be involved with the selection process, make this home your own, work with our in house designer and make this home truly special. If you have the desire to live on Cedar St, now is your chance, hope to see you sitting on the front porch soon. The drawings are an artistic interpretation of the design, it is not meant to be an exact rendition. (id:23705)
81 Cedar Street
Paris, Ontario
Great opportunity to live on one of the most desired streets in Paris, 81 Cedar St (to be built) with modern living in mind. This Bungaloft has 1764 sf open concept on the main floor and another 571 sf in the loft area. The main floor living space has everything that you need, large great room, dining, kitchen, laundry, mudroom, primary bedroom with ensuite and large walk in closet, as well as a second bedroom close to the main bathroom. There are two covered porches, one out front to enjoy the views of Cedar St, and one out back. The loft area has two bedrooms, sitting room and full bath. Pinevest Homes has not begun construction yet, giving you the opportunity to be involved with the selection process, make this home your own, work with our in house designer and make this home truly special. If you have the desire to live on Cedar St, now is your chance, hope to see you sitting on the front porch soon. The drawings are an artistic interpretation of the design, it is not meant to be an exact rendition. (id:23705)
32 Mcintosh Court
Brantford, Ontario
Welcome to Your Dream Home in Greenbriar! Nestled in a serene cul-de-sac in the highly desirable Greenbriar neighbourhood of North End of Brantford, this stunning raised bungalow is a true gem. Featuring 2+2 bedrooms and 2 full bathrooms, this home is designed for both comfort and style. As you enter, you'll be greeted by a bright and spacious open-concept layout, seamlessly connecting the modern kitchen, dining, and living areas. The kitchen is a chef’s delight, boasting sleek white cabinetry, quartz countertops, and stylish stainless steel appliances. Step through the kitchen door onto the inviting back deck, perfect for savouring your morning coffee or hosting evening gatherings. The main level also includes a serene primary bedroom with direct access to a luxurious 4-piece bathroom, alongside an additional cozy bedroom. The fully finished basement is a standout feature, offering a large recreational room with a warm gas fireplace, 2 additional bedrooms, and a convenient 3-piece bathroom. You'll also find a utility room with laundry and ample storage space. Step outside to your private, fully fenced backyard oasis, complete with an inviting in-ground saltwater pool—with a Tiki bar and a hot tub perfect for entertaining friends and family or relaxing after a long day. The front yard features lush grass with an underground sprinkler system, ensuring easy maintenance. With a spacious attached 2-car garage, this home is ideal for families and those who love to entertain. Homes in this court rarely come to market, so don’t miss your chance to own this exceptional property. (id:23705)
50 Argyle Avenue
Delhi, Ontario
This commercial property, once a bustling vegetable processing, freezing, and packaging facility, is a versatile space in Delhi, just off the town's main strip. Covering 22,000 sq. ft. with 8,000 sq. ft. of office space, it's ideal for various uses like food processing, construction shops, or research and development. The land spans 1.4 acres, surrounded by a fenced and gated yard for security and extra space. The building is ready with strong 3-phase power, great for heavy electrical equipment. It has one door at ground level and two truck-level bay doors, making moving things in and out easy. Some old equipment from its processing days is still there and comes with the property. This place stands out with its excellent frontage in Delhi, offering a prime spot for businesses. (id:23705)
50 Argyle Avenue
Delhi, Ontario
Located in Delhi, just off the main strip, this versatile commercial property offers a prime leasing opportunity. Formerly used as a vegetable processing, freezing, and packaging facility, it spans 22,000 sq. ft., with 8,000 sq. ft. dedicated to office space. The property is set on 1.4 acres, featuring a fenced and gated yard, ensuring security and additional operational space. Equipped with robust 3-phase power, it's suitable for businesses requiring significant electrical capacity, such as food processing, construction workshops, or research and development centers. The facility includes one grade-level door and two truck-level bay doors for convenient access, simplifying logistics. Some equipment from its previous operations remains on-site and is available for use, adding value for similar business ventures. With its notable frontage in Delhi, this property is an ideal location for businesses seeking visibility and accessibility in a thriving area. (id:23705)

