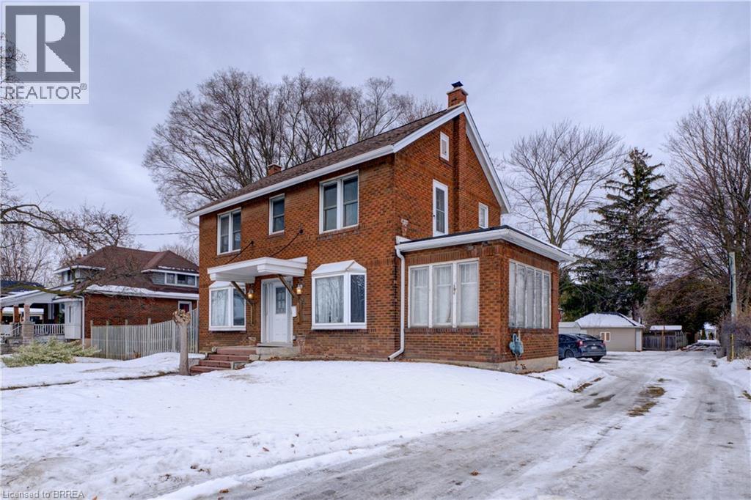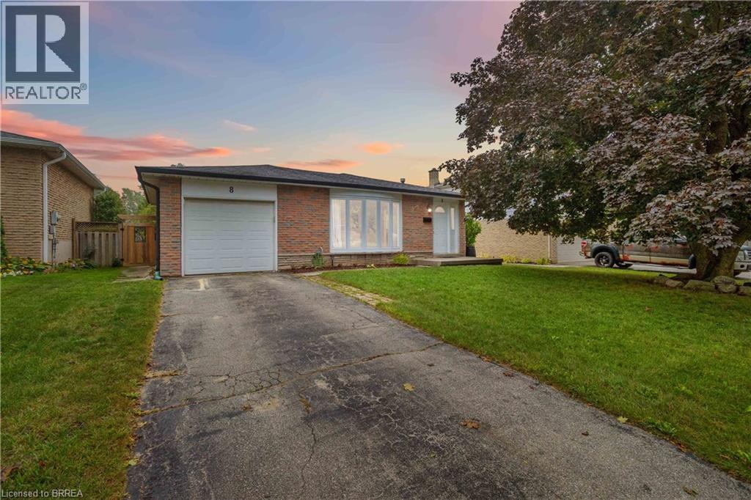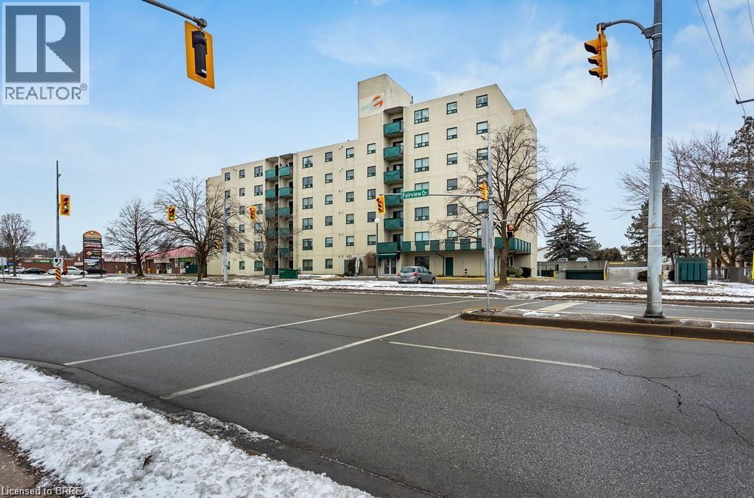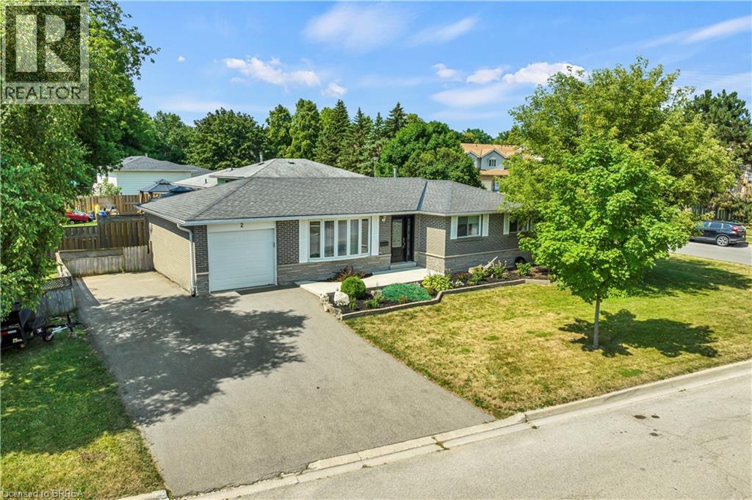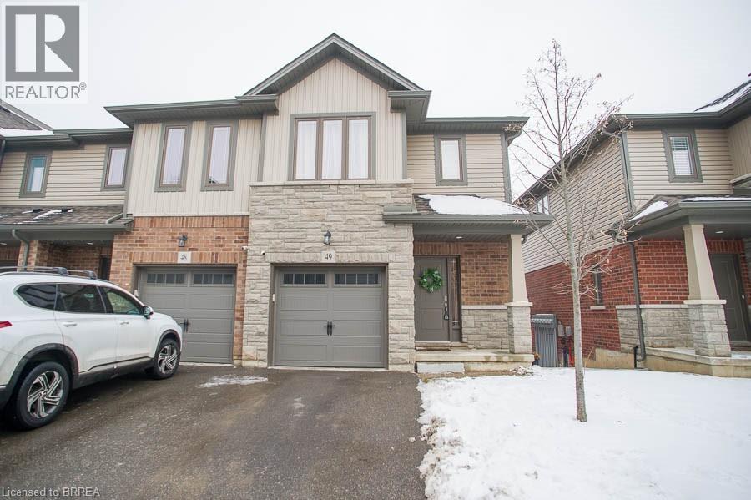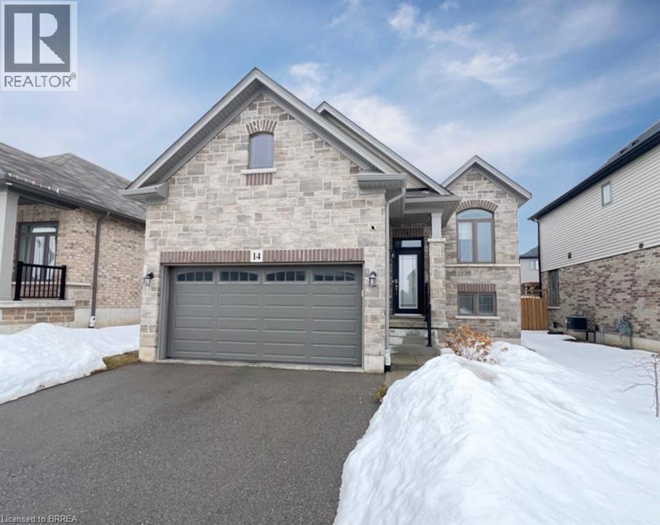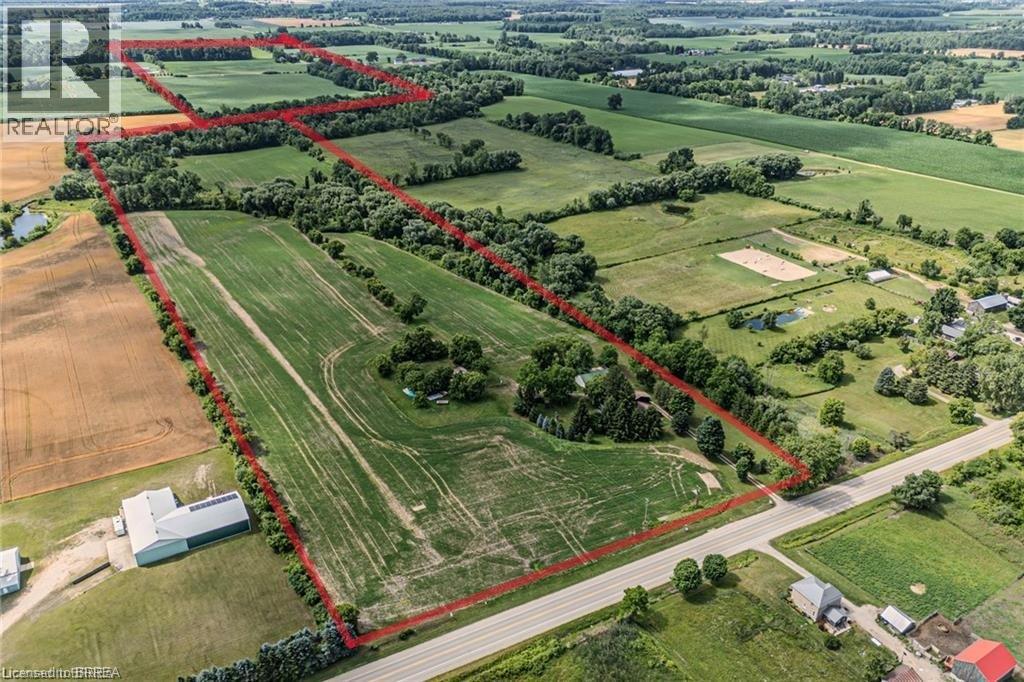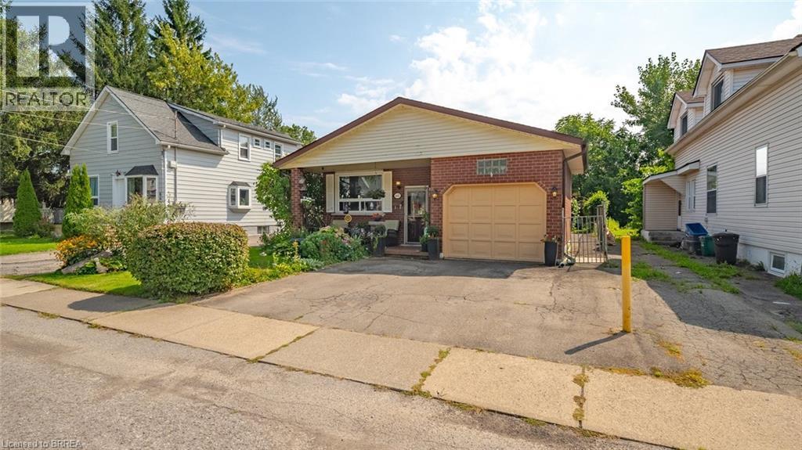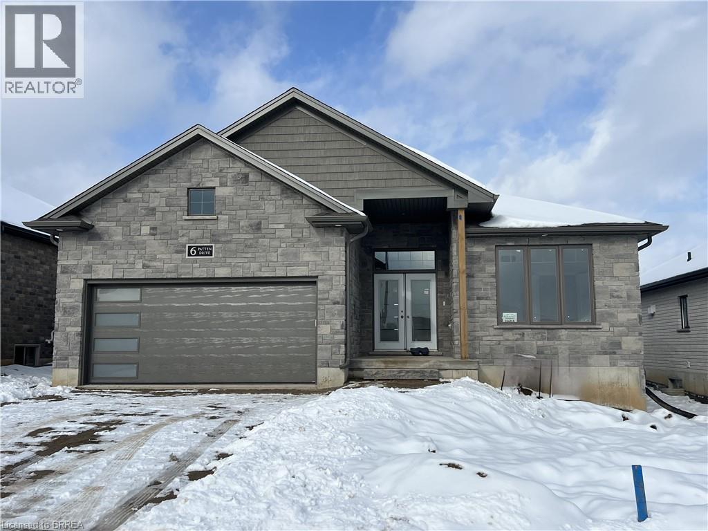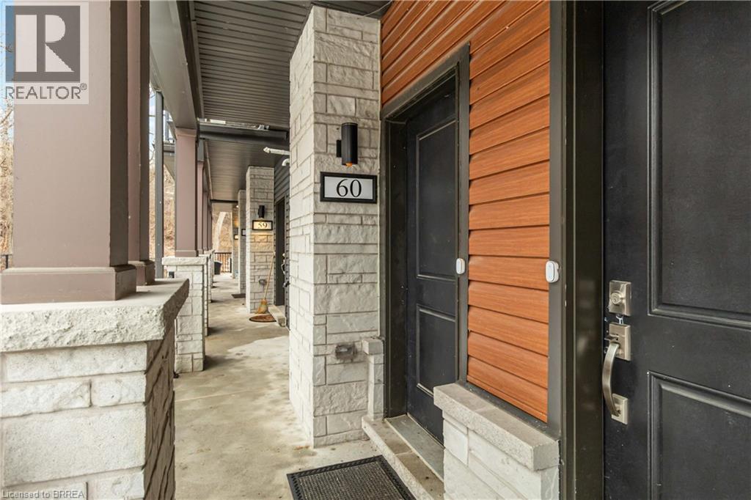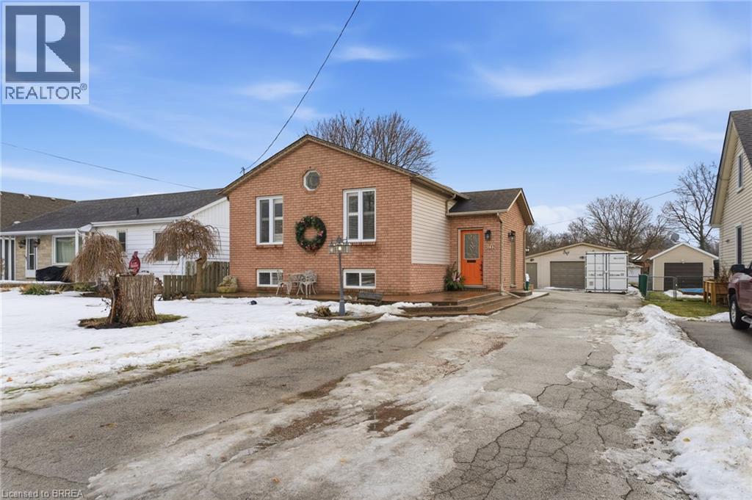688 Colborne Street
Brantford, Ontario
Very attractive 2 1/2 storey character home, on a fully fenced double lot! Double brick house with distinctive features, suitable for many different uses, with high ceilings, with very tasteful updates, full unfinished basement, walk-up to spacious unfinished attic in beautiful Echo Place. High visibility with busy traffic corridor just minutes from the highway, St. Joe's Lifecare Centre and amenities! The building has welcome front foyer, massive upgraded eat-in kitchen with granite, tons of cupboards, storage, bay window. All appliances stay. The LR has original hardwood floors, wood burning fireplace, bay window, ceiling fan, pot lighting. 4 season sunroom/office. Upstairs has 3 large rooms/currently bedrooms, an updated 4 pc bathroom. The current primary bedroom is incredibly spacious plus a door leading out to an upper patio. Hardwood throughout 2nd floor, under laminate. Ceiling height on main 8'5, ceiling height upstairs 8'1. Full basement has nearly 700 sq ft unfinished space. All windows replaced except for bsmt & sunroom. Hi eff. furnace 2022, roof 2017. Gas hook up at rear for BBQ. A/C 2015. High eff. washer & gas dryer. Newer water meter. Exterior doors 2015, roof of overhang 2014. All wiring & plumbing have been changed. 2490 sq ft total area in building plus extra space in the walk-up attic that runs the entire width of the house. This location is currently zoned R1C and has a new IC zoning system being introduced - this property & others in the immediate area have been identified for municipal intensification with mixed use possibilities, offering strong potential for future commercial and/or multi-family redevelopment. Tremendous potential with this property with its many current and potential uses! *Total sq footage taken by outside measurements. (id:23705)
8 Sandy Row
Brantford, Ontario
8 Sandy Row is a charming & welcoming 4 level back split that has been well cared for and updated with impressive attentiveness to detail! Located directly across from and overlooking Hillcrest Park in a mature, family friendly neighbourhood, this 3 bed (could be 4), 2 bath home features a contemporary colour palette and decor, resilient and attractive vinyl plank flooring throughout with tile in both washrooms. There is nothing to do but move in as this home has been updated from top to bottom - the spacious kitchen features an abundance of modern white shaker style cabinetry with polished silver hardware, updated stainless appliances, lots of counter space, trim, doors and hardware have been updated, both washrooms have been updated in recent years, both of which are spacious, fresh and inviting! A fantastic location with close proximity to a long list of amenities, excellent options for highway access - we are excited for you to view and fall in love with this home! (id:23705)
421 Fairview Drive Unit# 103
Brantford, Ontario
Welcome to 421 Fairview Drive, Unit 103, located in a desirable condominium building in the popular North End Brier Park neighbourhood. This inviting condo features 2 bedrooms, 1.5 bathrooms, and 965 sq ft of well-designed living space. Through the front door, you’re welcomed into a spacious living area where a bright, open-concept layout allows the living, dining, and kitchen spaces to flow seamlessly together. California shutters enhance the space with timeless style while offering comfort and versatility for both everyday living and effortless entertaining. The kitchen is thoughtfully designed with generous stone countertops, crisp white shaker-style cabinetry, recessed lighting, and newer stainless steel Samsung appliances, including a dishwasher and over-the-range microwave. The dining space offers a walkout to a ground-floor balcony, overlooking fenced green space beyond, creating a pleasant indoor and outdoor connection. The condo features 2 well-sized bedrooms, including a large primary bedroom complete with a private 2 pc ensuite bathroom. A bright 3 pc bathroom with a tile and glass shower adds additional comfort and functionality, while convenient in-unit laundry completes the home. Enjoy the convenience of being within walking distance to shopping, banks, parks, and restaurants, with everyday amenities right at your doorstep. (id:23705)
2 Edelwild Drive
Orangeville, Ontario
Welcome to 2 Edelwild Drive, a charming and well-maintained bungalow in a desirable Orangeville neighborhood. This move-in-ready home offers a perfect blend of comfort, style, and modern updates across a spacious and functional layout. Step inside to a bright living room with large front windows that fill the space with natural light, complemented by freshly updated flooring and a warm, inviting atmosphere. The kitchen, fully renovated in 2024 with quartz countertops, sleek gray cabinetry, and stainless steel appliances, is a dream for any home chef. The home features comfortable bedrooms and a full bathroom, offering a peaceful retreat for the whole family. The fully finished basement (2020) expands your living space, ideal for entertaining or relaxing, with a cozy rec room and bar area. Outside, enjoy the spacious 2021 deck perfect for summer barbecues and outdoor gatherings, along with a fully fenced backyard featuring a garden shed for additional storage. This property has been thoughtfully updated with new doors and windows (2023), carpet (2025), water softener (2021, owned), and sump pump (approx. 3 years old). The driveway, completed in 2020, adds to the homes curb appeal and convenience. Located in a family-friendly neighborhood close to schools, parks, and all amenities, this home is ready for its next chapter! (id:23705)
77 Diana Avenue Unit# 49
Brantford, Ontario
49-77 Diana Avenue is a beautifully maintained end-unit, two-storey townhouse offering 3 bedrooms, 2.5 bathrooms, and a rare walk-out basement backing onto peaceful green space. Built in 2020, this home features an open-concept main floor with 9-foot ceilings, neutral paint colours throughout, updated light fixtures, and zebra blinds. The kitchen overlooks the living and dining areas and showcases white shaker cabinetry with upgraded hardware, stainless steel Whirlpool appliances, a large centre island, and excellent flow for everyday living and entertaining. The spacious living room is filled with natural light and features patio doors that lead to an upper-level deck with serene views of the surrounding green space. Upstairs, the primary bedroom includes a walk-in closet with custom organizers and a private ensuite with a double vanity and a standalone shower. Two additional bedrooms offer generous closet space and large windows, complemented by a full main bathroom and convenient laundry facilities located on the bedroom level. The walk-out basement provides a large rec room, access to a lower patio, and a rough-in for a future bathroom. This move-in-ready home offers a functional layout, modern finishes, and a desirable setting backing onto green space. (id:23705)
14 Lydia Lane
Paris, Ontario
WELCOME TO 14 LYDIA LANE: YOUR PARIS DREAM HOME AWAITS Experience an exceptional blend of luxury and functionality in this upgraded Losani-built Parkview model raised bungalow, perfectly situated in the Scenic Ridge community. This home is truly move-in ready, offering a seamless lifestyle for multi- generational families, savvy investors, or those who simply desire extra space.Key Features You'll Love: Premium Main Floor Living, An open-concept layout with a stunning gourmet kitchen, perfect for entertaining. Enjoy the serenity of the primary suite featuring a private ensuite, with an additional spacious bedroom and a separate full bathroom. Ultimate Lower Level Versatility: The professionally finished basement includes two additional large bedrooms and a third full bathroom. The separate living area is ideal for an in-law suite, a private home office, or a high-end rental opportunity. Outdoor Oasis: Step out to a beautifully landscaped, fenced yard featuring a large deck and a stylish gazebo, providing a private retreat for outdoor dining and relaxation. Desirable Location: Nestled in a family-friendly neighbourhood, you're just minutes from local parks, great schools, and the charming downtown of Paris with its unique shops and dining. A commuter's dream with easy access to major routes. Upgrades & Finishes: A modern aesthetic is paired with high-end upgrades throughout, from the Tuscan elevation to the impeccable finishes that define quality craftsmanship.Don't miss the chance to own this rare gem. This is the one you've been waiting for. Schedule your private tour today! (id:23705)
89 Highway 2
Princeton, Ontario
Farm for Sale – 90 Acres | approx. 65 Workable | Sandy Loam Soil | 2 Ponds + Creek | Outbuildings + Family Home Discover the perfect blend of productivity and rural charm on this exceptional 90-acre farm, offering 65 acres of workable land ideal for cash crop or combination farming. Featuring rich sandy loam soil and some random tiling in the back acreage, this property is well-suited for serious agricultural use. Enjoy the scenic beauty of 2 spring-fed ponds and 2 creeks, enhancing both the landscape and potential water resources. Outbuildings include a 30x60 implement shed with hydro and concrete floor—perfect for equipment storage—and a versatile chicken coop/shed also with hydro. The classic board and batten farmhouse offers space and comfort with 4+1 bedrooms and 2 full bathrooms. The family-size kitchen boasts custom oak cupboards and wainscoting, crafted from oak trees harvested right on the property—a truly special touch. Recent updates include a forced air gas furnace (Sept 2023), new rental water heater 2025, and new kitchen windows 2025. Whether you're expanding your farming operation or seeking a peaceful rural retreat with income potential, this property is a rare find. A turn-key opportunity with tons of potential! (id:23705)
6442 Taylor Street
Niagara Falls, Ontario
Welcome home to this updated bungalow with a practical layout and attached garage. Main level features a living/ dining room, renovated eat in kitchen, four piece bathroom and three bedrooms. One bedroom is currently being used as a den and has a walkout to back deck. Lower level offers a spacious recreation room, three piece bathroom, laundry room and storage space. Enjoy a fairy-tale backyard, perfect for relaxing or entertaining. Conveniently located near schools, shopping, and all Niagara Falls attractions. Features of the home include shingles replaced in 2020; Main bath redone in 2023, kitchen redone in 2025:Fridge,Stove,Dishwasher 2025 (id:23705)
6 Patten Drive
St. George, Ontario
A perfect blend of comfort and elegance. Discover the beauty and tranquility of your NEW home in the picturesque community of St. George. This stunning bungalow featuring a full finished basement, open concept design, soaring 11' and 9' ceilings on the main level is a masterpiece of modern living. With abundant natural light and thoughtful architectural detail, this is a must see for the discerning Buyer. Built by one the most respected builder families in Brant County. This home is currently under construction and the interior pictures are of a previous model..for refernce..this home will be finished to the same quality. (id:23705)
2 Willow Street Unit# 60
Paris, Ontario
Welcome to effortless living in one of Ontario’s most charming towns. This turn-key 2-bedroom, 2.5-bath condo townhouse in Paris, Ontario blends modern finishes with an unbeatable setting—steps to the Grand River, scenic trails, and the shops and patios of downtown Paris. Inside, the open-concept main floor is designed for everyday comfort and easy entertaining. Enjoy a gourmet kitchen featuring stainless steel appliances, granite countertops, and a large island with bar seating, flowing seamlessly into the dining area with beautiful Grand River views. Thoughtfully selected upgrades throughout add a polished, move-in-ready feel. Remote control blinds on most windows. Two private balconies—perfect for morning coffee, evening BBQs, or winding down with a good book. Complete with in-unit laundry and secure parking, this home checks every box for first-time buyers, downsizers, or investors looking for a high-demand rental in a prime location. Modern. Low-maintenance. Riverside. Come see why life in Paris feels like a getaway—every day. (id:23705)
71 Barnes Avenue
Brantford, Ontario
Welcome to this well-maintained raised bungalow located on a quiet cul-de-sac in the desirable Henderson / Carolina Park area of Brantford. Offering 5 bedrooms and 2 full bathrooms, this detached home provides flexible living space well suited to families, multi-generational households, or those needing room to work from home.The main level features an open-concept living and dining area with California shutters, creating a bright and comfortable space for everyday living. Three bedrooms and a full bathroom complete the upper level. The fully finished lower level adds two additional bedrooms, a second full bathroom, and a spacious recreation room featuring a gas fireplace. Just off the rec room is a bonus area with a wet bar, ideal for entertaining or creating a separate gathering space. New carpet has been installed throughout the basement. The lower-level bathroom includes a hot tub.Recent mechanical updates include a new furnace and air conditioning system installed in 2022. Exterior features include a detached double car garage plus an additional 14'10 x 19'3 workshop, offering excellent space for storage, hobbies, or a home-based workspace. The wide private driveway provides ample parking. Enjoy outdoor living on the covered 12' x 24' rear deck overlooking the landscaped yard. Located close to green spaces and Brantford's trail system, as well as schools, parks, public transit, and everyday amenities, this home offers a comfortable layout in a quiet, family-friendly neighbourhood ready to be enjoyed by its next owners. (id:23705)
12 Carlyle Street
Brantford, Ontario
Welcome to 12 Carlyle Street in the City of Brantford. This beautifully renovated 3-bedroom, 2-bathroom solid brick bungalow has been updated from top to bottom and is truly move-in ready. The home features a bright, open-concept layout complete with a brand-new kitchen with a breakfast peninsula, a dedicated dining area, a separate living room, over 1300 sqft of living space and the convenience of main-floor laundry. Recent updates include a new roof, windows, 100-amp breaker panel, luxury vinyl plank flooring throughout, new doors, and more. Located in the family-friendly Old West Brant neighbourhood, this home is close to all amenities—multiple grocery stores, shopping, restaurants, quality schools, parks, Starbucks, and miles of scenic walking, hiking, and biking trails along the Grand River. Enjoy the spacious patio overlooking the large backyard—perfect for entertaining on warm summer evenings. Don’t miss your chance to view this stunning home. Schedule your showing today! (id:23705)

