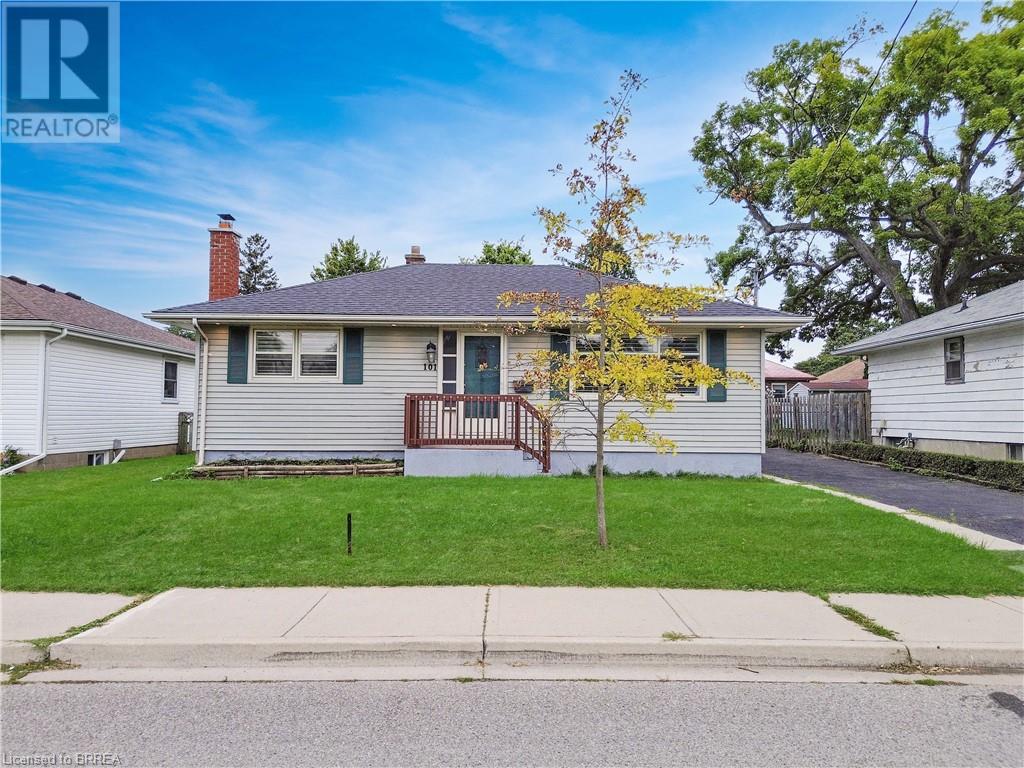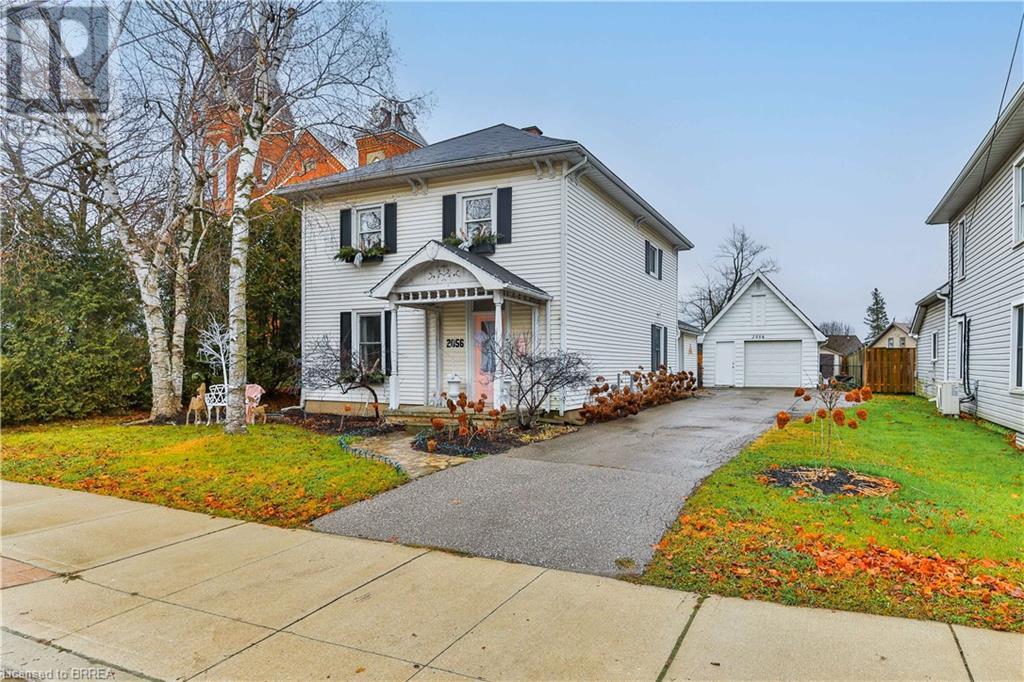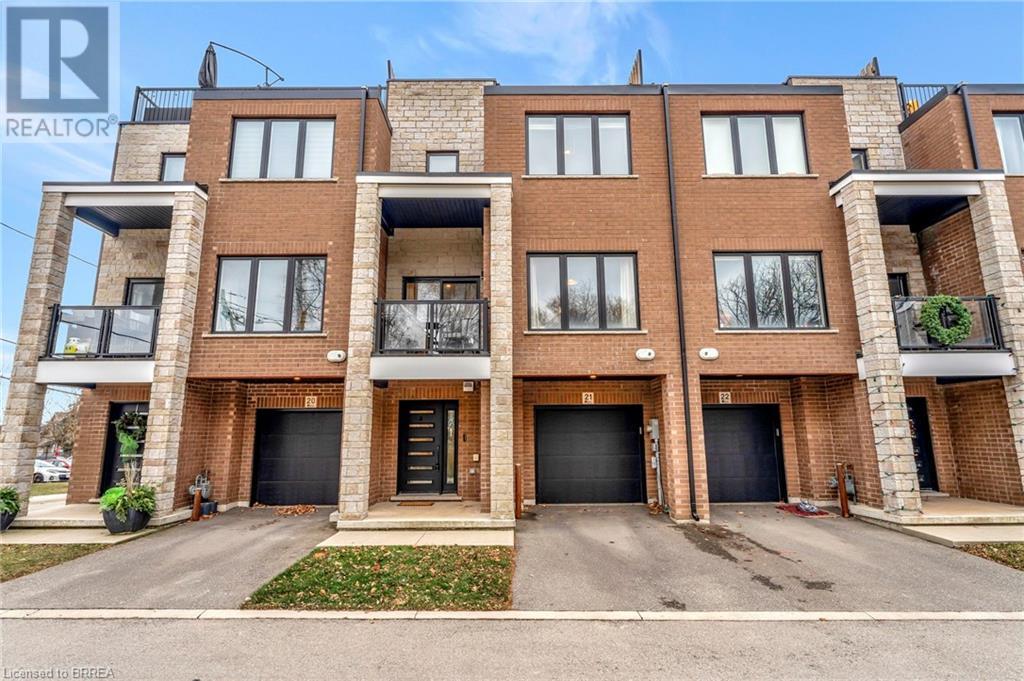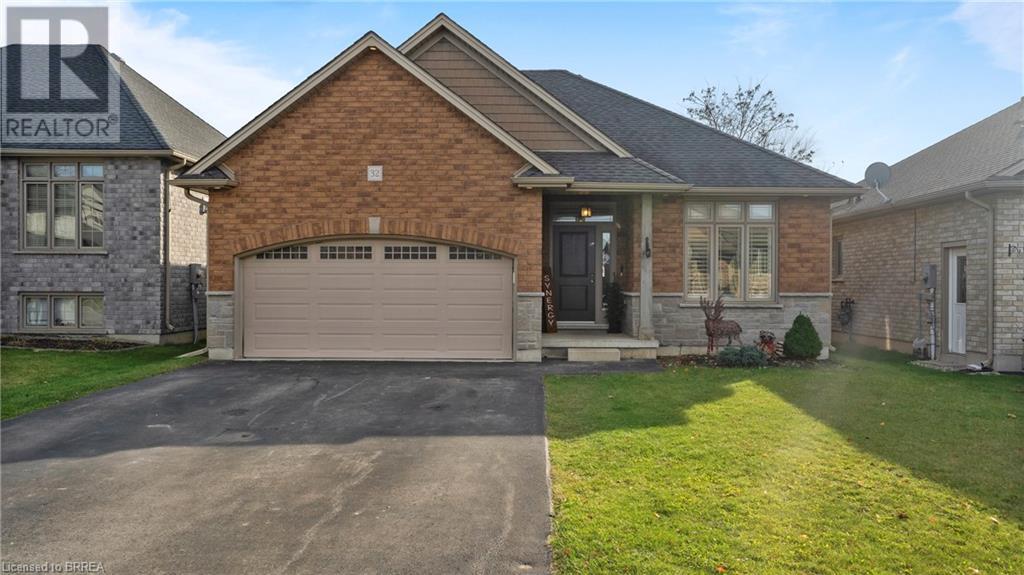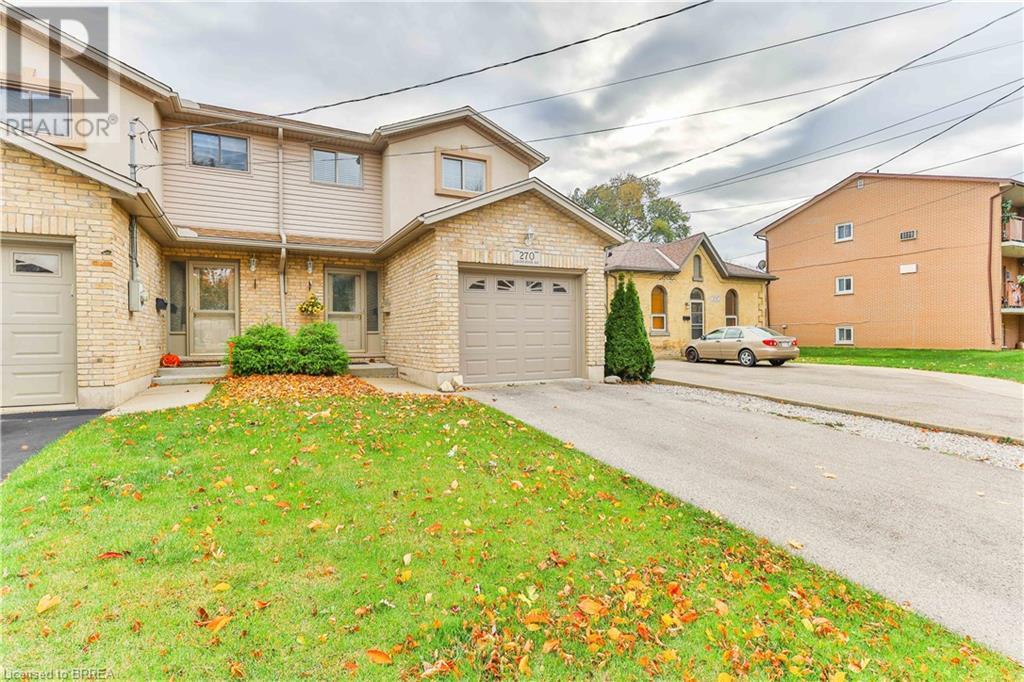101 Ninth Avenue
Brantford, Ontario
This lovingly maintained bungalow is nestled in a peaceful, charming neighborhood that’s perfect for families, with schools, parks, and transit all within walking distance. On the main floor, you'll find 3 bedrooms, a kitchen, a living/dining room, and a renovated bathroom. California shutters and hardwood floors enhance the living and dining areas. A convenient rear entrance provides access to both the upper and lower levels. The newly renovated lower level features a cozy kitchenette with a bar fridge, a wood-burning fireplace, and a modern bathroom. The laundry and utility rooms are cleverly concealed behind stylish barn doors. A brand-new furnace was installed in January 2020, the roof, a/c and windows have also been updated. The property also boasts a fantastic, private outdoor space with a large detached garage and a private driveway. This home is exceptionally well-kept and ready for you and your family to move in. (id:23705)
842 Robert Ferrie Drive
Kitchener, Ontario
Welcome to 842 Robert Ferrie Drive in the Highly sought after Brigadoon area of Kitchener! This exeptionally appointed two storey home boasts over 3000 square feet of finished living space and was built in 2021. Offering 4 bedrooms and 3 1/2 bathrooms there is ample space for the growing family. The large foyer w/double closets flows into the expansive Great room which encompasses the living, dining and kitchen areas w/potlights and perfect for entertaining large groups. The modern kitchen is adorned with all the modern conveniences including built in stainless steel microwave, dishwasher, oven, stove top, ss fridge and R/O water treatment. This kitchen offers all the builders upgrades including white cabinetry to the ceiling, grey hued tiled backsplash, quartz countertops and a large breakfast island with sunken double sink. The dining room has a preparation area with stylish navy cabinetry, butcher block & bar fridge. 9 foot patio doors lead to backyard and a forest view. There is a 2 pc powder room and mudroom w/ample closet/cabinetry/seating space and access to the garage. The upper layout is well thought out for privacy with good separation from the 3 bdrms at the front of the house and the primary bdrm at the back. The primary is massive and boasts a walk in closet and 5 piece ensuite w/toilet pantry, double sinks, soaker tub and subway tiled stand up shower w/glass doors. Convenient bdrm lvl laundry. All bdrms have california shutters. The lower level is finished with a large entertainment room, gas fireplace and a 10 foot drink preparation area wired for surround sound. There is also a 3 pc bathroom, utility rm and storage area to finish off the lower lvl. The private backyard is fenced on two sides and has a 25x12 foot sundeck with Pergola. Lots of room for the kids to run around the greenspace! The Double car garage has upper storage shelves and a easy to clean tiled floor. Stone bordered double driveway. Built to impress in an amazing area! (id:23705)
2056 Main Street N
Jarvis, Ontario
Welcome to 2056 Main Street N in the quaint town of Jarvis.. walk into this 4 bed, 1.5 bath home and be blown away by modern finishes mixed with classic charm. The open concept living/dining room is an entertainers dream with loads of natural light and a newly finished electric fireplace. Walk up the beautiful original staircase to the upper level where there is 4 spacious bedrooms, and an additional rec room area for the kids, and an updated 4 piece bathroom. The private backyard offers no rear neighbours and is steps to the elementary school and library! You'll also find a new fence providing ample privacy. Equipped with an oversized detached garage - this house has something for everyone! Book your showing while it lasts. (id:23705)
157 Weir Street N
Hamilton, Ontario
Welcome to 157 Weir St N, this delightful 1.5-story home offers 3 bedrooms and 1.5 bathrooms in the great city of Hamilton. With a spacious yard, this home is perfect for outdoor gatherings and relaxation. Enjoy the convenience of main-floor living, with a full bathroom, and comfortable bedroom on the main floor. It also features a large living room, upgraded kitchen and dining area with charming built-in storage benches. Upstairs you will find 2 spacious bedrooms and a 2 pce bathroom, providing privacy and separation from the main living areas.The fully finished basement offers additional living space, perfect for a family room, home office, or play area. Parking is a breeze with ample street parking and the laneway and parking spot in the back. This home is close to schools, shopping, and provides easy access to the highway, making it ideal for commuters. Plus the updated Furnace (2015), AC (2021) and Shingles (2016) provide ease of mind to new buyers! Don't miss the opportunity to make this inviting home yours! (id:23705)
33 Jarvis Street Unit# 21
Brantford, Ontario
Welcome to this executive townhome that perfectly blends style, functionality, and comfort! Nestled in the desirable Holmedale neighbourhood and steps to Grand River, walking trails, schools, shopping, highway access and more. This stunning home is perfect for professionals or couples looking for a modern turn-key living space. Featuring 2 bedrooms, 2.5 bathrooms, and your own private rooftop terrace!! Through the main entrance you have a large foyer with plenty of closet space and access to your attached garage. Step up to the main level where you have expansive living and dining spaces offering an ideal layout for hosting or relaxing, with large windows bringing in plenty of natural light. Luxury open concept kitchen that is perfect for culinary enthusiasts, stainless steel appliances, and a breakfast bar. The cozy balcony off the living room is great for bbqing dinner or reading a book steps from the kitchen! Stackable laundry and powder room complete the main level for your convenience. Upstairs has 2 bedrooms and 2 bathrooms with the primary bedroom having its own ensuite 4pc bathroom. The top level has a landing space where you can set up a desk for your home office or more storage space. Enjoy breathtaking views from the rooftop patio, ideal for entertaining guests or simply unwinding after a long day. This home is truly one to be seen! Don't miss your opportunity and book your appointment today! (id:23705)
105 Craddock Boulevard
Jarvis, Ontario
Welcome to The Beechwood IV, a beautifully crafted home by Willik Homes Ltd. This brand-new build offers 1647 sq. ft. of high-quality craftsmanship and thoughtful design. Located in the picturesque community of Jarvis, this home blends modern comforts with the tranquility of small-town living. Step into a bright and airy space featuring 9-foot ceilings, with a stunning 10-foot tray ceiling adding a touch of grandeur to the kitchen and great room. Hardwood and tile floors flow seamlessly throughout the main level, creating a sophisticated and durable foundation. The open-concept kitchen is a chef’s dream, complete with quartz countertops, soft-close cabinetry, and a large recessed pantry. The natural gas fireplace, with its elegant stone surround and wood mantle, serves as a cozy focal point for the living space. This thoughtfully designed home boasts two spacious bedrooms and a versatile den, perfect for a home office or guest room. The primary bedroom offers a private retreat with an ensuite and a walk-in closet. Enjoy the convenience of a main-floor laundry and mudroom with direct access to the garage. Outside, you’ll find a large covered front porch ideal for watching sunrises and a covered back deck perfect for evening sunsets. The unfinished basement, with a bathroom rough-in, provides ample potential for additional living space. Nestled in the friendly community of Jarvis, this home is just 15 minutes from the shopping and amenities of Simcoe and the beaches, dining, and entertainment of Port Dover. Spend your weekends exploring the Erie coast, indulging in local fish & chips, or touring nearby wineries. Don’t miss your opportunity to enjoy modern elegance in a charming community. (id:23705)
6 Pembroke Avenue
Brantford, Ontario
Welcome to 6 Pembroke Ave, your dream bungalow awaits in this prime location! This beautifully updated home offers 4-bedrooms, 2-bathrooms, and over 2200 sq ft of finished living space in Brantford's north-end. This gem features an open-concept design, lots of natural light with all new windows & doors throughout, new custom modern kitchen with granite countertops and illuminated by pot lights. Plenty of room for a growing family with 3 large bedrooms on the main level and beautiful 4 pc bathroom with double vanity and walk in shower. The fully finished lower level offers a large rec room with wet bar, 4th bedroom, 4pc bathroom, office, and laundry room. Key updates include all new electrical, plumbing, furnace, AC, flooring, insulation, and drywall throughout. This property is move-in ready and perfect for those seeking a modern, low-maintenance home in a prime location. Enjoy the convenience of being close to schools, parks, and all amenities. Don’t miss out!! (id:23705)
32 Cottonwood Street
Waterford, Ontario
Welcome to this beautifully upgraded bungalow located in the charming town of Waterford, Norfolk County. This versatile home offers 9’ft ceilings, 2+2 bedrooms and 2+1 full bathrooms, making it perfect for families or those seeking additional space. The main level features an expansive primary bedroom suite with a large walk-in closet and a private 3-piece ensuite. The second bedroom boasts a stunning, newly installed feature wall. The open-concept design seamlessly connects the living room, dining area, and kitchen, which is complete with a center island, ideal for entertaining. Enjoy the convenience of main-floor laundry with direct access to the heated and air-conditioned 2-car garage, currently used as a gym. Step outside to the newly completed back deck overlooking the fully fenced yard—perfect for summer evenings. The fully finished basement provides even more living space, including two generously sized bedrooms with egress windows, and a bright family room with a fireplace. Currently set up as a home-based hair salon, this space can easily convert back to a traditional family room or be tailored for a home-based business. To complete the basement, there is a 3 pc bathroom. This home truly offers the perfect blend of modern style, functionality, and flexibility. Book your private showing today to see all that this incredible property has to offer! (id:23705)
270 Grand River Avenue
Brantford, Ontario
Discover the perfect blend of comfort and convenience in this immaculate end unit freehold townhouse, complete with an attached single car garage. Boasting three generously sized bedrooms and two bathrooms, this home offers exceptional space with a massive primary bedroom that promises tranquility. The expansive upper hall can easily accommodate a cozy office or sitting area, making it a versatile space for your needs. Step inside to be greeted by an open concept main floor that seamlessly integrates modern living with practicality, including a handy main floor laundry room. Through the living room's patio doors, you'll find a private fenced yard, perfect for relaxing or entertaining. The dry basement, features a custom workbench and a bonus room adaptable for a multitude of purposes. No shortage of storage space here! Situated in a serene location near the Grand River, this home is a stone's throw away from picturesque walking trails and offers the convenience of public transportation right at your doorstep. Recent upgrades include new flooring throughout the living room and upper floor, a highly efficient heat pump with a 10-year transferrable warranty, and updates to the roof and eaves troughs for peace of mind. Enjoy outdoor cooking with the natural gas hookup for your barbecue, and relish in the freshly painted interiors (including the garage) with warm neutral colors. This superb home is available for a quick close, ready to welcome you home. This is definitely a property you must see in person to truly appreciate it. (id:23705)
9 Kiwanis Avenue
Port Dover, Ontario
Step into this immaculate raised ranch home, nestled in one of Port Dover’s prestigious neighbourhoods. Your tour begins with a charming stamped concrete walkway leading you to the front door, setting the stage for what’s to come. Inside, the kitchen is a true masterpiece, designed for the discerning foodie. Equipped with high-end stainless steel appliances, sleek granite countertops, and a spacious island, this kitchen is both functional and beautiful. It seamlessly flows into the open-concept living and lounge areas, featuring a cozy gas fireplace and large, newer vinyl windows that bathe the space in natural light. The primary bedroom is a serene retreat, offering partial water views, a walk-in closet, and a luxurious ensuite with a relaxing soaker tub – the perfect place to unwind after a long day. The lower level offers endless possibilities, with a granny suite featuring two well-sized bedrooms, beautifully decorated, and a recently updated bathroom with a walk-in shower. A large laundry room and additional storage space make this level as practical as it is stylish. Step outside through the sliding doors off the kitchen to an entertainer’s dream – a custom-designed outdoor dining deck with a louvered windbreak wall. This private oasis overlooks a serene sand relaxation area, perfect for enjoying the lakeside breeze after a day at the beach. As if that weren’t enough, there’s also a great workshop space. Water access and shared exclusive use of lovely park as a part of the Rita Park Association. This home has been meticulously cared for and thoughtfully updated throughout. From rich flooring and subtle designer paint colours to custom blinds, upgraded lighting, mirrors, and fixtures – every detail has been carefully considered. With nothing left to do but move in, this home offers luxurious living in one of Port Dover’s most desirable locations. Grab your paddle board and don't miss your chance to make this home yours! (id:23705)
34 Norman Street Unit# 215
Brantford, Ontario
Welcome to this exquisite brand-new condominium unit in the heart of Brantford, Ontario, The Landing! Boasting modern elegance and thoughtful design, this residence offers the epitome of comfortable, contemporary living. As one of Brantford's newest condo developments, this space boasts a rooftop patio, fitness studio, speakeasy and a library! The unit comes with 2 parking spaces plus a designated storage space. As you step inside, you'll be greeted by a well-designed layout that maximizes space and natural light, creating a harmonious flow from room to room. Large windows bathe the interior in an abundance of natural light, creating a bright and welcoming atmosphere. Vinyl plank flooring encases the entire space, not only lending a stylish touch but also promising durability and easy maintenance, ensuring years of enjoyment. The washrooms have been adorned with elegant porcelain tiles, adding a touch of sophistication and a clean, sleek finish. The kitchen is a culinary enthusiast's dream, featuring a gleaming stainless steel double sink that not only enhances the aesthetic but also promises longevity and easy clean-up. The addition of a top-of-the-line exhaust hood fan ensures a fresh and comfortable cooking experience, allowing you to indulge in your culinary endeavours without any worries. This unit comes with the Premium appliance package that includes a Stainless Steel fridge, microwave hood, convection range, dishwasher, and a stacked washer and dryer located within the unit for the ultimate convenience. Situated in the heart of Brantford, this condominium unit enjoys a prime location with easy access to local amenities, parks, schools, and transportation, making it an ideal choice for those seeking convenience and a vibrant community. Don't miss this opportunity to make this brand-new condominium unit your own, and experience the perfect blend of comfort, style, and modern living that it has to offer. (id:23705)
17 Trimdon Avenue
Brantford, Ontario
Location Location Location in mature Henderson Survey area is this family 3 bedroom 3 bathroom 1.5 storey newly stuccoed home on a 61 ft x 131 ft mature lot featuring large paved double driveway with 2 car detached garage/shop and resort style backyard with newer heated 14'x32' salt water inground pool with walk-in stairs & diving board for summer fun with newer hot tub & cabana, separatley fenced off safe for your young kids or pets, professionally landscaped, composite deck for your BBQ, perfect set up for the active young family, steps to James Hillier School & St John's Collegiate, upgraded new stunning kitchen with quartz counter tops open concept to dining room & living room w/hardwood floors, SS new fridge 2024, SS stove 2019, SS dishwasher 2023 & SS over the stove microwave 2024, main floor bedroom & bath, 2 upper bedrooms with bath, fully finished rec room area games room area with bath, main floor laundry/mud room, newer reshingled roof on home & garage 2018, new stucco, plumbing, electrical & windows in 2018, pool hot tub & landscaping 2019, dog run behind pool fence 10 ft x 61 ft, full alarm system with cameras front & back & doorbell motion, front patio & landscaping 2021, This home has immediate possession available and is close to shopping, public transit & has easy Hwy 403 access for commuters. It is a must see so do not miss out! (id:23705)

