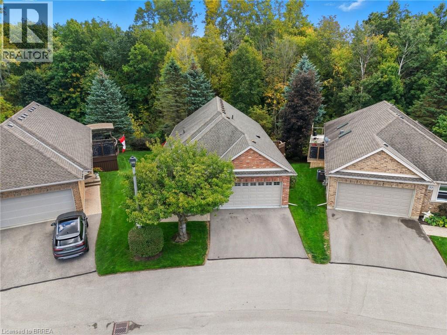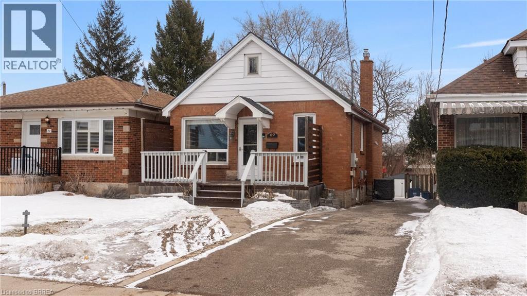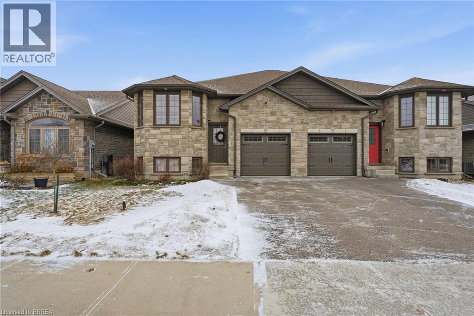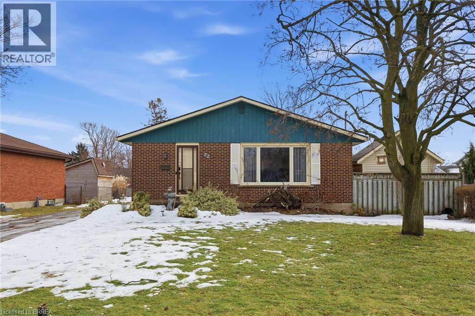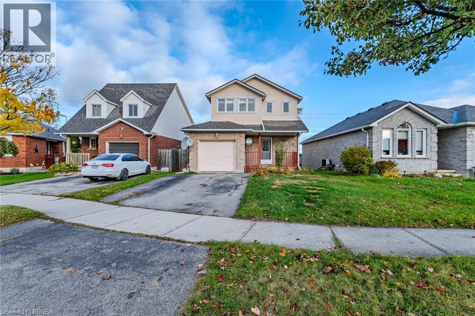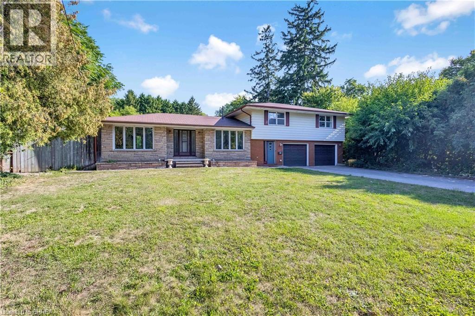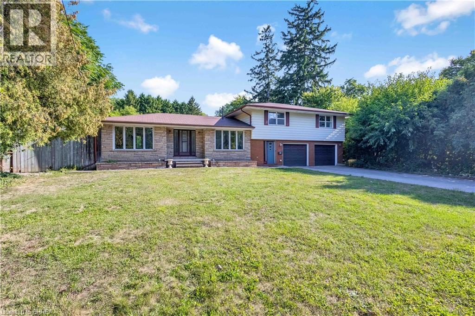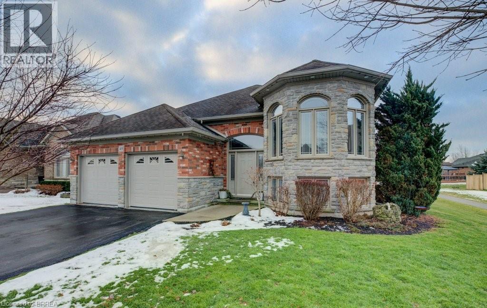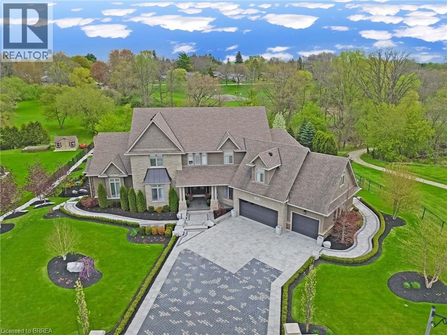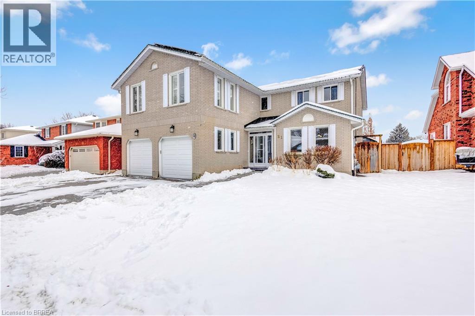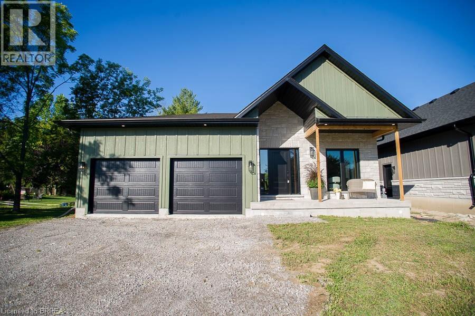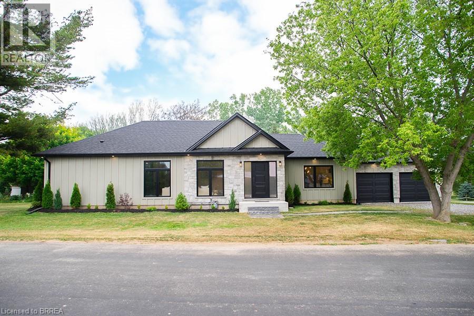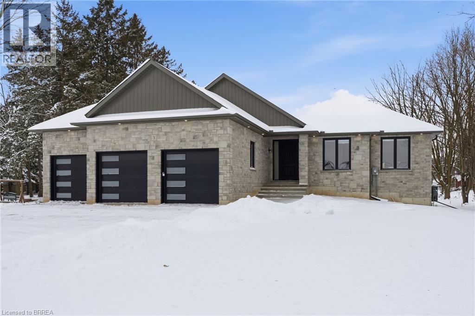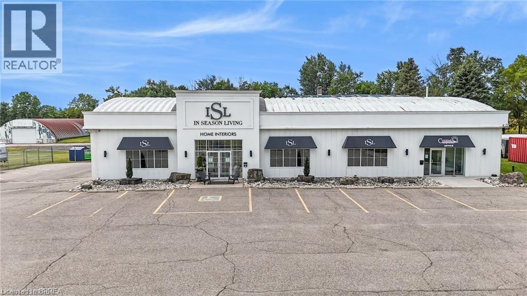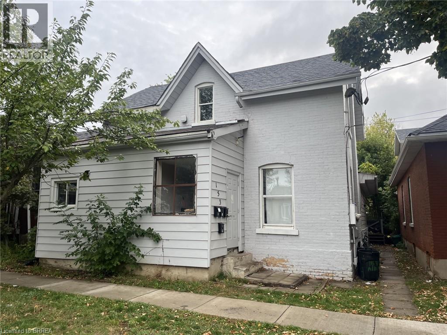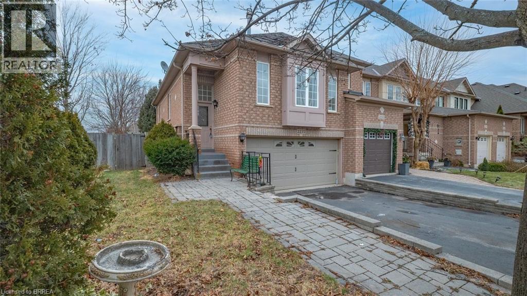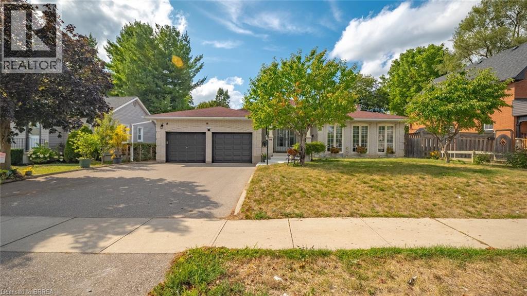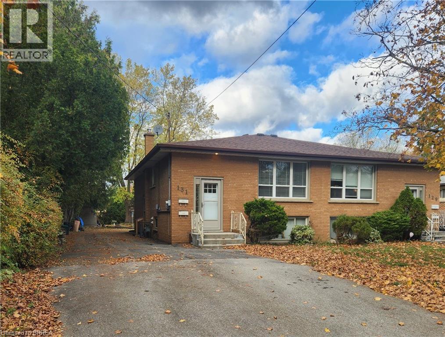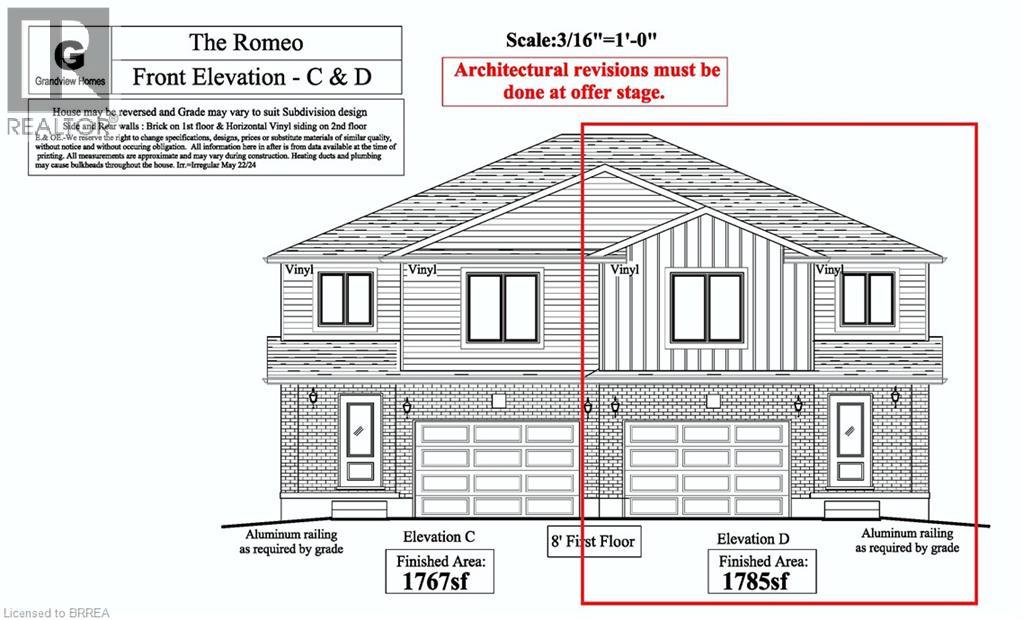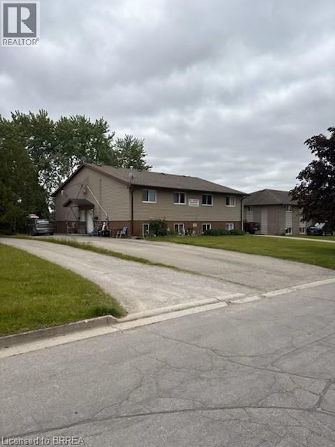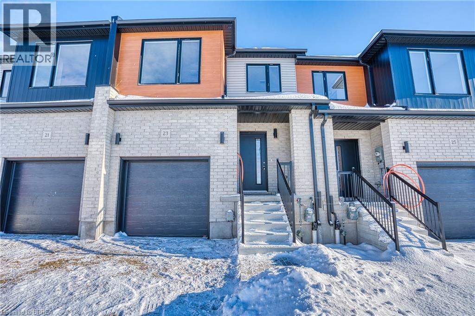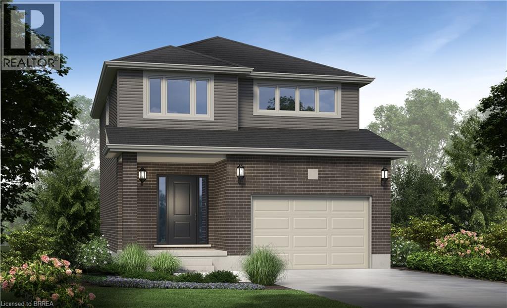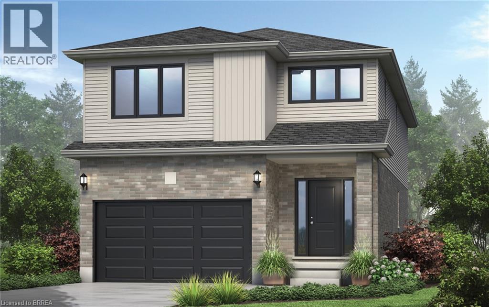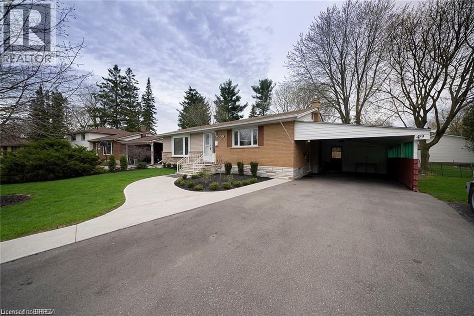422 Powerline Road Unit# 34
Brantford, Ontario
Welcome to 422 Powerline Rd Unit 34 Rosedale Estates. One of Brantford's most sought after condominium locations and this is one of the most sought after units, why? It has everything executives want. 1,557 sq ft on the main floor with soaring ceilings, open concept, plenty of large windows for natural light, spacious primary bedroom with built in cabinets and a stunning ensuite bath. Fully finished lower level features beautiful family room with patio doors to rear yard that backs on to a ravine. No rear neighbours. Large lower bedroom with separate 3 pc bath and lower office. The pride of ownership is event the minute you enter this detached bungalow with gleaming hardwood floors, upper and lower. Quartz kitchen counter tops, two gas fireplaces, California shutters and a double car garage with epoxy flooring. Must be seen. Fantastic North End setting. (id:23705)
69 Lyons Avenue
Brantford, Ontario
Charming Detached Brick Bungalow in Prime Location Move-In Ready! Welcome to this beautifully maintained and updated detached brick bungalow, offering comfort, convenience, and versatility. Located in a highly sought-after neighborhood, this home is just steps away from one of the best public schools in the city, as well as grocery stores, restaurants, parks, and a hospital perfect for families and professionals alike! Featuring two separate entrances, this home provides flexibility for multi-generational living or potential rental income. The main floor boasts a bright living area, a modern kitchen, and two good sized bedrooms, along with a full bathroom. The fully finished basement offers even more living space with a second kitchen, two additional rooms (ideal for an office and den), and another full bathroom a great setup for extended family or a home-based business. Step outside to a good-sized fenced backyard, ideal for summer activities like barbecuing, gardening, or creating a cozy fire pit area for evening gatherings. The inviting front porch is the perfect spot for your morning coffee, relaxing with a book, or decorating seasonally to enhance the homes curb appeal. With a three-car driveway, ample living space, and a prime location, this move-in-ready home is a fantastic opportunity for families or investors. Don't miss your chance book a showing today! (id:23705)
30 Schuyler Street
Paris, Ontario
This impressive Wedgwood Model raised bungalow showcases a striking nickel stone front and 9-foot ceilings on the main level, creating a bright and welcoming atmosphere throughout. The open-concept kitchen features a large island and flows seamlessly into the living and dining areas, making it ideal for both everyday living and entertaining. The living room has been updated with new flooring, while the kitchen and living area feature updated light fixtures, adding a fresh, modern touch. The primary bedroom offers a spacious walk-in closet for added comfort and convenience. The fully finished basement is equally inviting, with large windows, a generous recreation room, a third bedroom, a 3-piece bath, and ample storage space. Enjoy the benefit of deep yards and no condo fees, all wrapped in a thoughtfully designed, move-in-ready home that blends comfort, style, and functionality. (id:23705)
22 Mccammon Street
Paris, Ontario
Welcome to 22 McCammon Street, a well-maintained bungalow offering comfort, versatility, and exciting potential in a desirable Paris neighbourhood. The main floor features three spacious bedrooms, a bright living area, and a full 4-piece bath, providing a solid and functional layout for everyday living. The fully finished lower level expands the living space with a generous rec room anchored by a cozy fireplace, an additional bedroom, and a convenient 3-piece bath, ideal for guests, extended family, or future flexibility. Step outside and enjoy your private backyard retreat, complete with a heated inground pool, perfect for summer entertaining, with a newer pool pump for added peace of mind. The large detached heated garage with hydro is a standout feature, offering exceptional space for vehicles, storage, hobbies, or a workshop. With a strong layout, great bones, and plenty of opportunity to add your own touches, this home offers both immediate enjoyment and long-term potential. Conveniently located close to schools, parks, and all amenities. Rental hot water heater replaced November 2025. (id:23705)
25 Anastasia Crescent
Brantford, Ontario
Beautiful 2-Storey Family Home in Desirable Brantwood Park Area! Welcome to this charming and well-maintained 2-storey home located in the highly sought-after Brantwood Park neighbourhood. Featuring 3 bedrooms, 2.5 bathrooms, and a walk-out basement, this property offers the perfect blend of comfort and functionality for family living. The main level showcases a spacious living room, a functional kitchen, and a bright dining area with direct access to the oversized back deck - ideal for relaxing or entertaining. You'll also find a convenient 2-piece powder room, inside access to the attached single-car garage, and stairs leading both to the second floor and the basement. Upstairs, the home offers three generous bedrooms and a 4-piece main bathroom. The finished walk-out basement extends your living space with a large recreation room, a 3-piece bathroom, and a laundry area. Located close to parks, schools, trails, shopping, and many other amenities, this home provides everything you need right at your doorstep. Book your private showing today and discover all that this wonderful property has to offer! (id:23705)
10 Harris Avenue
Brantford, Ontario
Exceptional opportunity to own a rare one-acre property in the heart of Brantford! This hidden gem features a spacious 5-bedroom side-split home with 3.5 bathrooms, a double-car garage, and endless potential. The main level offers a large living room, a functional kitchen and dining area, as well as a 3-piece bathroom with laundry. The second level boasts three generous bedrooms, including one with a 2-piece ensuite, plus a 4-piece main bathroom. The fully finished basement is ideal for an in-law suite or secondary apartment, complete with a second kitchen, large recreation room, 4-piece bathroom, and additional laundry facilities. Outside, this property shines with its expansive one-acre lot surrounded by mature trees, a private backyard, and a play structure for children. Parking is never an issue with a 2-car attached garage and a driveway that accommodates up to 10 vehicles. Located close to Brantford’s many amenities, this unique property offers space, privacy, and flexibility rarely found in the city. Book your private showing today! (id:23705)
10 Harris Avenue
Brantford, Ontario
Attention Investors & Developers! A rare opportunity to acquire a 1-acre parcel of land zoned IC – Intensification Corridor in the heart of Brantford. This highly sought-after zoning allows for high-density residential as well as mixed-use residential/commercial development, offering tremendous potential for future growth and investment. Ideally situated just off West Street, one of Brantford’s busiest traffic corridors, this prime location ensures excellent accessibility. With its generous size and flexible zoning, the possibilities are endless. Opportunities like this are few and far between — don’t miss your chance to secure this exceptional property. Book your showing today! (id:23705)
48 Willowdale Crescent
Port Dover, Ontario
One of Port Dover's preferred areas. Extra deep lot & side walkway/green space gives you privacy and lots of play area. Stone and brick plus an attractive design and oversize windows, paved double car driveway makes this home a must see! Covered deck (12' x 11'6) with Trex flooring provides quiet relaxation or entertaining space in any kind of weather. Large bright foyer features ceramic flooring with a door to the double car garage and a beautiful custom wooden staircase. Living room with hardwood flooring leads to the open concept, with cathedral ceilings, dining area which flows to the maple kitchen with lots of cabinets with crown moulding, tons of counter space plus spacious eating area with garden doors leading the covered deck. Master bedroom with walk in closet & 4 pc ensuite. Two more good size bedrooms and 4 pc bathroom plus laundry finishes this main floor. Downstairs is a great rec room, woodworking shop, bedroom and 2 pc bath and lots of storage. School, grocery store & Lynn Valley Trail nearby. Put this home on your list to see and get ready to move! (id:23705)
16 Westlake Boulevard
Brantford, Ontario
Welcome to an unparalleled estate defining luxury living—this 6,000+ square foot mansion is finished to the highest level, with every surface expertly crafted for discerning buyers. Step through a sun-drenched entrance into a main floor featuring a two-story great room that sets an elegant tone. Gleaming hardwood floors lead to an eat-in kitchen with cathedral ceilings and an expansive formal dining room—ideal for grand gatherings. A massive pantry and main floor laundry add everyday convenience. Every detail has been meticulously planned: in the office, den, and master suite, you'll find $250,000 in custom walnut built-ins that exude sophistication. The master suite is a true retreat, featuring high-end finishes, a standalone tub, a custom glass-enclosed shower, and a private deck—all complemented by surround sound throughout. The second level offers a cozy office/den with more custom walnut cabinetry, five generous bedrooms, and a loft over the showpiece 3-car garage with a car lift to protect your prized supercar. Downstairs, the lower level is an entertainer’s paradise with a walkout to the landscaped backyard from a covered porch with a hot tub. A state-of-the-art home theatre, full professional gym, and a games room with a pool table provide endless leisure. A fully equipped barber shop (for both his and hers), extra storage, an additional bedroom, and a full bathroom with its own walkout complete this level—keeping the space poolside-friendly. Outside, manicured grounds, a cobblestone patio for alfresco dining, and a pool house with a cozy fire pit surround a heated saltwater pool inviting year-round relaxation.This is more than a home—it’s a statement of sophistication and luxury. Schedule your private showing today and experience the grandeur of this must-see mansion. (id:23705)
21 Riva Ridge
Brantford, Ontario
Welcome to this exceptional two-storey home in Brantford’s sought-after North End, tucked away near the ravine in a quiet, family-friendly area. This spacious property offers a long list of updates, smart features, and flexible living spaces that make it a standout choice for today’s buyers. The main floor features newer luxury vinyl flooring, with cherry hardwood in the dining room, living room, and family room. The family room includes a gas fireplace for added warmth and comfort. The updated kitchen offers sliding doors leading to a large, fully fenced yard with an inground pool — ideal for outdoor entertaining and family fun. A main-floor laundry and mudroom with inside access to the double garage adds convenience. The garage also includes two Tesla chargers. The roof was replaced in 2022 and includes solar panels. The second level offers three comfortable bedrooms, including a generous primary suite with a recently renovated ensuite featuring a stand-alone tub. A second updated full bathroom completes the upper level. A standout feature of this home is the separate unit with its own private entrance, complete with a bedroom, living area, and 3-piece bathroom — perfect for extended family, guests, or multigenerational living. The fully finished basement provides two large spaces that can be used as a rec room, gym, office, or playroom. There is also a newly updated 3-piece bathroom, a sauna, a 200-amp panel, and a tankless water heater. This home offers space, comfort, and exceptional value in one of Brantford’s most desirable neighbourhoods — a rare opportunity you won’t want to miss. (id:23705)
5 Scott Drive
Port Dover, Ontario
Welcome to 5 Scott Drive, where timeless craftsmanship meets modern luxury in the heart of Port Dover. This brand new custom-built bungalow offers nearly 2,000 sq. ft. of main floor living, designed with high-end finishes and thoughtful details at every turn. From the moment you arrive, the striking board and batten exterior accented with stone sets the stage for the quality within. A charming front porch invites you to enjoy your morning coffee or unwind with a glass of wine as the day winds down. Step through the front door and into the impressive living room, where a stunning fireplace, and expansive windows create a bright welcoming space filled with natural light. At the heart of the home, the designer kitchen boasts quartz countertops and a large island, a hidden walk-in pantry, and direct access to the covered back back patio - perfect for entertaining or peaceful evenings outdoors. The expansive dining area, stretching over 22 feet, ensures there's room for every gathering, big or small. Practicality meets style with a convenient laundry/mudroom off the garage and a main floor powder room for guests. The primary suite is a private retreat, complete with a spacious walk-in closet and a spa-inspired ensuite featuring double sinks and a luxurious walk-in shower. Two additional bedrooms, each with their own walk-in closet, are connected by a Jack & Jill bathroom with double sinks, making this the perfect layout for families or hosting guests. The possibilities continue downstairs in the full basement with 9' ceilings, already drywalled and awaiting your personal touch. A roughed-in powder room is ready to be finished, adding even more convenience to the expansive lower level. Set within a short 15 min walk to downtown Port Dover & the beach, this home offers not just a place to live, but a lifestyle. From marina days to dining and boutique shopping, every amenity is just minutes away. (id:23705)
68 Hamilton Plank Road
Port Dover, Ontario
Welcome to the laid-back luxury of Port Dover living. Just a 13min stroll from the beach, marina,& vibrant pier, this gorgeous, newly rebuilt bungalow is the perfect retreat for those ready to embrace a relaxed lifestyle by the lake. Whether you’re looking for your next family home or to retire in style without compromise, this home offers comfort, elegance, & convenience in one of Norfolk County’s most sought-after communities. From its eye-catching stone & board-&-batten exterior to its sun-drenched open-concept interior, every detail has been thoughtfully designed. Soaring 9’ ceilings, expansive 60x80 black vinyl windows, & a striking floor-to-ceiling quartz fireplace create a bright & welcoming atmosphere. The chef’s kitchen is a true showpiece, complete w granite countertops & backsplash, built-in stainless steel appliances (including a wine fridge), a large walk-in pantry, & a cozy window bench—perfect for morning coffee or curling up w a book. The primary suite is a private oasis, offering a walk-in closet w custom-built-ins & a luxurious ensuite featuring a quartz walk-in shower &a freestanding soaker tub. Two additional bedrooms provide ample space for guests, hobbies, or a home office & both offer walk-in closets. A beautifully designed Jack & Jill bathroom is conventionally located between the additional bedrooms. Practical features abound, including a generous mudroom w laundry & wash basin, 9’ wide double garage doors, & a large concrete pad ideal for parking your RV, boat, or adding a workshop. Additional highlights include: Asphalt driveway & fence to be done in 2026 & a Generac 200A transfer switch so you can easily install a Generac for peace of mind year-round. This move-in-ready home is nestled just steps from downtown, local cafes, & the lakeshore. Enjoy daily walks to the pier, friendly small-town charm, & the calming breeze off Lake Erie—all from your own home. Your next chapter starts here. Experience the best of Port Dover living! (id:23705)
3 Kings Lane
Scotland, Ontario
This stunning 2,119 sq ft executive bungalow delivers the perfect balance of luxury finishes, thoughtful design, and peaceful country living minutes from the city! Set on a 0.63-acre lot, this home offers exceptional curb appeal with a 3 car garage and ample parking for vehicles, toys, or trailers. A standout feature is the pull-through door on the back of the garage, perfect for hobbyists, car enthusiasts, or anyone needing extra storage and functionality. Step inside to a bright, sophisticated interior featuring 10ft ceilings, 7ft doors, and engineered hardwood flooring throughout. The stunning chef’s kitchen is thoughtfully designed with high-end appliances, premium cabinetry, and elegant quartz countertops & backsplash. With generous prep space & a layout ideal for entertaining, the kitchen flows effortlessly into the spacious dining area & bright living room. You will find a custom gas fireplace with built-in cabinetry, creating a warm and elevated gathering space. Step onto the covered back porch and take in the peaceful views of your scenic backyard. The home offers 3 bedrooms, including a luxurious primary suite with walk-in closet and spa-like ensuite with double vanity & glass shower. Two additional bedrooms & a 4pc main bathroom provide comfort for family or guests. For everyday convenience, enjoy a large mudroom/laundry room off the garage and a 2pc powder room to complete the main level. The basement offers exceptional future potential with 9ft ceilings, large windows, and garage access, making it ideal for a future in-law suite, additional living space, or custom development. Located in the charming Town of Scotland, this home offers the tranquility of country living with the convenience of being close to the HWY and amenities. A true modern executive bungalow, built with quality, attention to detail, and craftsmanship throughout. This is an amazing opportunity to own a newly built luxury home on a premium lot! (id:23705)
389 Paris Road Unit# D
Brantford, Ontario
This well-located warehouse, situated behind the In Season Living Building, presents an excellent leasing opportunity for businesses seeking generous warehouse space combined with practical office accommodations—all without the commitment of long-term ownership. The property offers a large, versatile footprint suitable for a wide range of commercial or industrial uses. The interior is thoughtfully designed with a spacious lower level ideal for warehousing and storage, while the upper mezzanine level provides flexible space perfectly suited for office use. This second-level mezzanine enhances functionality and allows businesses to efficiently separate operational and administrative areas. A finished two-piece bathroom further adds to the comfort and convenience of the space, supporting year-round operations. Ideally positioned with easy access to Highway 403, the warehouse benefits from excellent connectivity for transportation and logistics. With its practical layout, accessibility, and adaptable design, this property is an ideal choice for businesses looking to expand or streamline their operations. Book your showing today! (id:23705)
153 Albion Street Unit# 2
Brantford, Ontario
This renovated and bright, one bedroom, second-floor unit is located close to the university and hospital. Conveniently located on the bus route, with street parking available, it's central location is ideal. All applicants must be prepared to sign up to Single Key as well as all other standard Rental Application requirements. (id:23705)
2235 Hummingbird Way
Oakville, Ontario
Welcome to 2235 Hummingbird Way, a raised ranch bungalow townhouse located in the sought-after West Oak Trails community. This home offers a bright and spacious living/dining room combination featuring hardwood floors, a cozy fireplace, and large picture windows that allow for loads of natural light. The main level also includes a large eat-in kitchen with ample cabinetry and counter space, breakfast island, dining area, and ceramic tile flooring and backsplash. The home offers 2+1 bedrooms with laundry hookups on both the main and lower levels. Two upper-level bathrooms have been started and do require completion , offering a great opportunity to customize. The lower level features a recreation room, bedroom, bathroom, laundry area, utility room, and interior access to the double car garage. A rear entrance leads to a fenced yard with access to both the upper and lower levels of the home. Ideally located within walking distance to parks, trails, schools, and shopping. Minutes to bus routes, Bronte GO Station, hospital, and with easy access to the QEW. Property does require work and is being sold under Power of Sale and is sold “as is, where is.” (id:23705)
90 North Park Street
Brantford, Ontario
If you can dream it, you can have it here. Welcome to 90 North Park Street in the desirable Terrace Hill neighbourhood of beautiful Brantford City, and being offered for the first time in 35 years. Well built originally by a reputable local builder for his parents, and situated on a MASSIVE .38 acre lot, if you have been looking for that perfect house to fit two families, aging parents or maybe even a mature child that's still at home, but you also want to maintain some privacy and separation, then this property is without a doubt perfect for you! As you walk up you will immediately notice the grand and classic charm of this home, surrounded by mature trees and sitting impressively on almost a half acre inside the city limits. Stepping inside the front door you are welcomed by the immaculate attention to detail and beautiful tuscan finishes throughout, from the bright and airy open concept design to that WOW you just keep mouthing under your breath, this home never fails to impress. Offering the potential for completely separate living spaces on both levels, this property doesn't just have 2 kitchens, it has 2 dining rooms, 2 living rooms, 2 full bathrooms, 2 backyard areas and 2 separate entrances for both units!! Upstairs you will find 3 generously sized bedrooms with a beautifully tiled main bath, a flowing floor plan from kitchen to dining room with a decorative and cozy sunken living room and a rear door to the back covered courtyard. Downstairs has another full kitchen and full living area. This home truly shocks your senses when you think to yourself it just keeps going and going and going. Out back is your little slice of paradise, with the tranquil views of wildlife and nature, a detached garage with your very own sudo greenhouse, huge gardens and more yard space than you will know what to do with, because you really just never know when your going to need it. It's time your treat yourself to 2 houses for the price of one! Welcome HOME. (id:23705)
131 Baldwin Avenue Unit# Upper
Brantford, Ontario
AVAILABLE FEBRURY 1ST!! Main floor unit in quiet fourplex with parking right outside your front door! $1,800.00 per month plus $200.00 monthly for utilities (owner keeps utilities in their own name - utilties included in the $200.00 are heat, hydro and water/sewer). Be the first tenant to use the beautifully updated kitchen! Original hardwood flooring in living/dining room, hallway and bedrooms. Updated 3 piece bath in 2025! 2 bedrooms. Lower level coin operated laundry. Located in older established neighbourhood of Eagle Place. Within walking distance to Grand River trails - on bus route. Street parking available. Shared rear yard. Window coverings included. (id:23705)
7 Ford Drive
Stratford, Ontario
Some homes are about space. Some are about style. And some are about the feeling you get when you realize… this one is different. Welcome to 7 Ford Drive; a thoughtfully upgraded semi-detached home currently under construction, offering 1,785 square feet, 4 bedrooms, and 2.5 bathrooms in this beautiful, sought-after community. Here, you get the best of both worlds: the excitement of something brand new, and the comfort of knowing the most beautiful choices have already been made for you. The main floor is designed to breathe - open, light-filled, and easy to live in, a space where mornings begin quietly, dinners linger longer than expected, and everyday life unfolds without feeling rushed. Throughout the home, quartz stone countertops bring a sense of quiet luxury, while the upgraded kitchen anchors the space with intention - designed not just to be seen, but to be lived in. When the sun sets, the upgraded lighting package creates warmth in the corners and a soft glow that makes the home feel settled before the furniture even arrives. Upstairs, second-floor laundry adds an ease you’ll quickly wonder how you ever lived without, and four well-proportioned bedrooms offer space for growing families, creative work, overnight guests, and future plans not yet written. And then there’s the view: with no rear neighbours, your backyard becomes something rare — open, quiet, uninterrupted, perfect for morning coffee without an audience and evenings under open sky. An attached garage completes the picture, adding comfort to winters and simplicity to everyday life. This home is still becoming - walls rising, details taking shape - but its story is already clear: a place to grow, to exhale, and to begin something quietly special. Model Home hours Sat & Sun 1-4 pm @ 4 Ford Dr. (id:23705)
166 Crosier Street
Delhi, Ontario
Well maintained 4 plex in Delhi. All 2 bedroom & 1 full bath units, nice location, long term tenants, lots of potential to increase rental income. Units are in good shape. In suite laundry for each unit. (id:23705)
23 Becker Street
Stratford, Ontario
Some homes invite you to imagine. This one invites you to move in. Welcome to 23 Becker Street; a beautifully finished townhome in this sought-after community, offering 1,541 square feet, 3 bedrooms, and 2.5 bathrooms, ready for immediate/flexible possession. No waiting for construction timelines. No decisions left to make. No delays or design boards. Just the simple joy of turning the key and starting. The main floor unfolds in an easy, open flow - bright, modern, and designed for connection. The kitchen anchors the space with gorgeous stone countertops and a welcoming breakfast bar, perfect for slow mornings, quick lunches, or late-night conversations that stretch longer than planned. Throughout the home, those same stone surfaces add a quiet sense of luxury - cool, timeless, and effortlessly beautiful. From the attached garage, enjoy convenient inside entry straight into the home, making rainy days, groceries, and busy schedules feel a little lighter. You’ll also find thoughtful modern touches like central air for summer comfort and an electric vehicle rough-in in the garage - ready for what’s next. The home is refreshingly carpet-free, allowing clean lines and easy living to take center stage… with one exception. The staircase. Soft. Plush. A gentle contrast to the sleek finishes - the kind of detail you don’t expect to love, but absolutely do. A small daily luxury you’ll notice more than you think. Upstairs, three well-proportioned bedrooms offer flexibility for family life, guests, or work-from-home days, while the primary suite provides a calm place to land at the end of it all. Outside your door, the same peaceful, family-friendly neighbourhood awaits - minutes from shopping, schools, restaurants, and everything you need, yet wonderfully removed from the rush. This is a home for someone who doesn’t want to wait for someday.” It’s ready now. It’s finished beautifully. And it’s waiting for its first story. Model Home hours Sat & Sun 1-4 pm @ 4 Ford Dr. (id:23705)
26 Ford Drive
Stratford, Ontario
There’s something powerful about choosing a home before it exists. It’s not just buying real estate, it’s deciding what your everyday life will feel like. Welcome to The York. This beautifully designed home offers 1,585 square feet, 4 bedrooms, and 2.5 bathrooms, set on a 36' x 104.9' lot in a peaceful, family-filled neighbourhood where evenings are quiet and weekends feel unhurried. The main floor is open and welcoming; a space where conversations flow easily from kitchen to living room, where dinner turns into late nights at the table, and where ordinary moments quietly become the ones you remember most. Upstairs, the home unfolds into a private retreat. The primary bedroom offers its own ensuite, while three additional bedrooms are bright, generous in size, and ready to become whatever your life needs next: children’s rooms, a home office, a guest space, or a creative escape. Outside, attached garage, asphalt driveway, and fresh sod are included. And because this is pre-construction, the story is still yours to write. From finishes and flooring to cabinetry, colours, and upgrades, you’re invited to shape every detail — inside and out — into something that feels unmistakably like home. An optional separate side entrance is available, and there are additional floor plans and select lots still offered within the community for those seeking different possibilities. This is the kind of neighbourhood where kids ride bikes until the streetlights come on, where neighbours become friends, and where shopping, schools, and restaurants are only minutes away; close enough for convenience, far enough to keep the calm. A brand-new home is more than move-in ready. It’s peace of mind. It’s smart investing. It’s the rare chance to begin without compromise. And for the right buyer, it’s the start of something quietly extraordinary. Visit our decorated Model Home on Saturdays & Sundays 1-4 pm @4 Ford Dr. (id:23705)
46 Becker Street
Stratford, Ontario
There is something really special about being the very first person to turn the key. A brand-new beginning, designed entirely around you. Welcome to The Shakespeare. With 2,213 square feet, 4 bedrooms, and 2.5 bathrooms, this thoughtfully designed home sits on a generous 38' x 106.6' lot and offers the rare opportunity to build not just a house, but a vision. From exterior finishes to interior colours, flooring, cabinetry, and every small detail in between, your home becomes a reflection of your taste and your lifestyle. The main floor is open, airy, and effortlessly functional; a space made for real life. Morning coffee at the kitchen island. Homework at the dining table. Evenings gathered in the living room. A convenient inside entry from the attached garage leads into the mudroom, where you’ll also find main-floor laundry (because life is busy enough). Upstairs, the home truly becomes a retreat. The primary suite features a spacious walk-in closet and private ensuite, while three additional large bedrooms are filled with natural light — perfect for growing families, guests, home offices, or creative space. Outside, your home comes complete with garage, asphalt driveway, and sod. And if you need flexibility? An optional separate side entrance is available, and there are multiple other floor plans that can be built on this lot - plus a limited selection of additional lots still available in the community. Speaking of the community… This is the kind of neighbourhood people stay in. Quiet streets. Families walking their dogs. Kids riding bikes. Friendly faces. And yet, you’re still just minutes from shopping, schools, restaurants, and everyday conveniences. Buying pre-construction isn’t just about a new home; it’s about smart investing, peace of mind, and building equity in something untouched, efficient, and tailored to you from day one. It’s about choosing your future… before it’s built. Visit our decorated Model Home on Saturdays & Sundays 1-4 pm @ 4 Ford Dr. (id:23705)
49 Forsythe Avenue Unit# A
Brantford, Ontario
Welcome to 49A Forsythe Avenue; a main level, rent controlled unit perfectly nestled in the family friendly neighbourhood of Brierpark in Brantford. This unit boasts a tidy exterior, new poured concrete pathway lining the wide driveway, and its own fully fenced, private backyard. Through the front door entrance, this unit features new flooring that continues throughout & a large front bay window providing ample natural light. The kitchen has plenty of cabinet space, quality appliances available for the tenant's use and flows right into the spacious dining room which features sliding patio doors to the backyard with a deck & stone patio. With a beautiful 4-piece bathroom and in-suite laundry, this unit has so much to appreciate. This home is also within walking distance to all amenities and has plenty of greenspace & schools nearby. Book your showing today before this one's gone! (id:23705)

