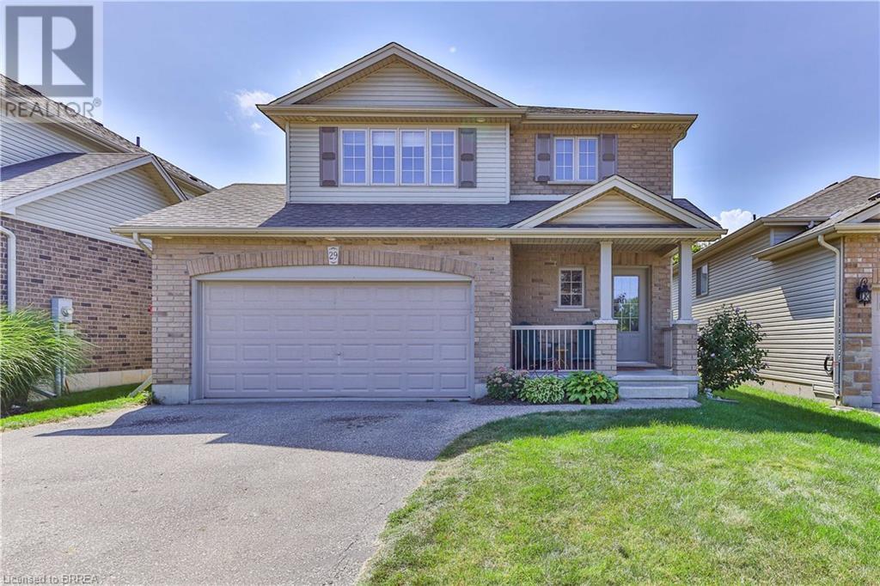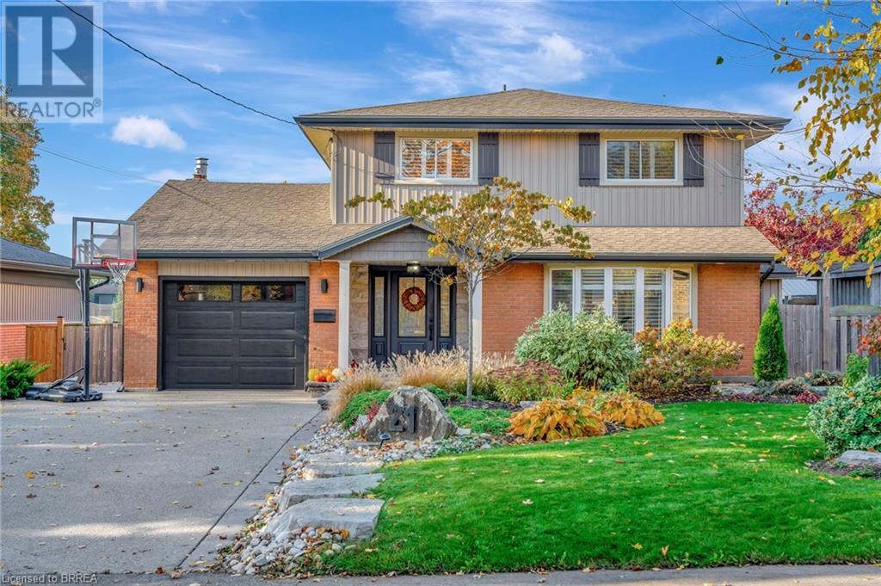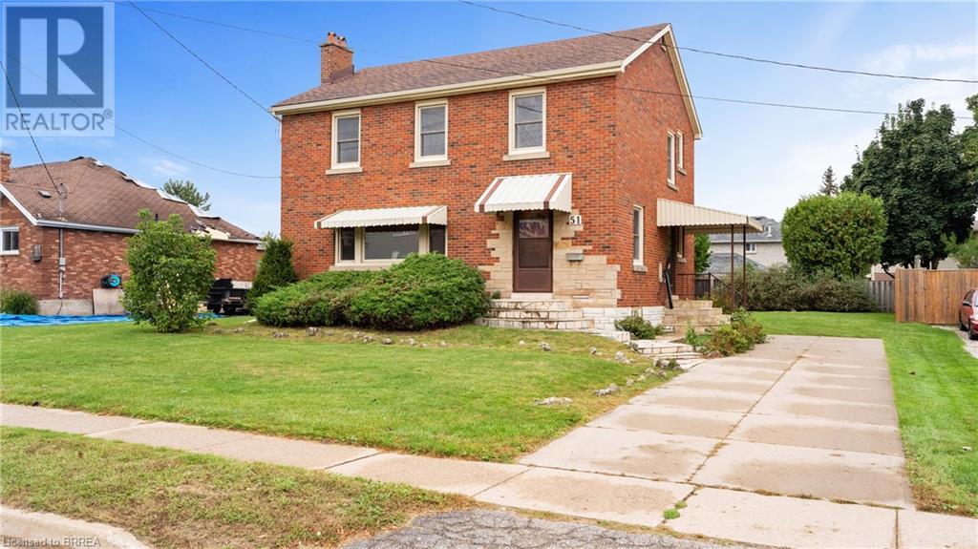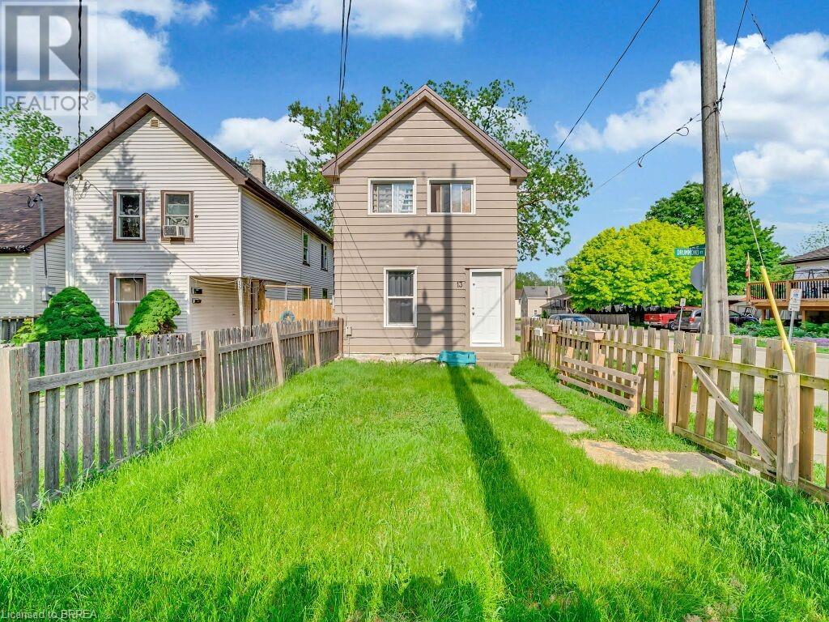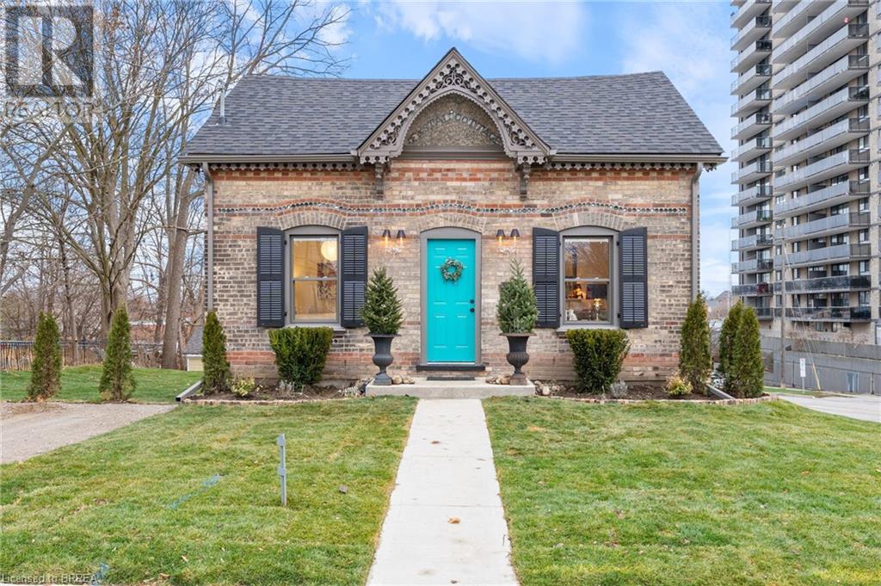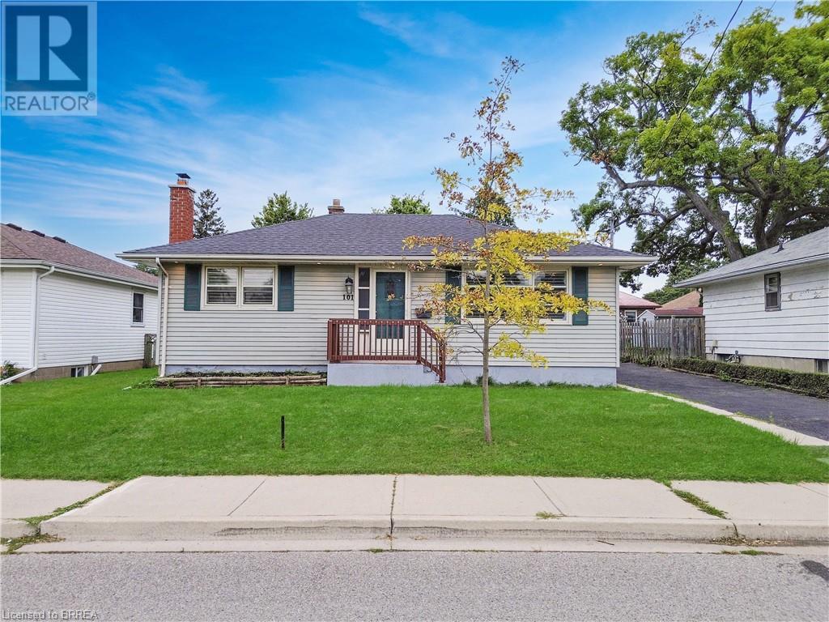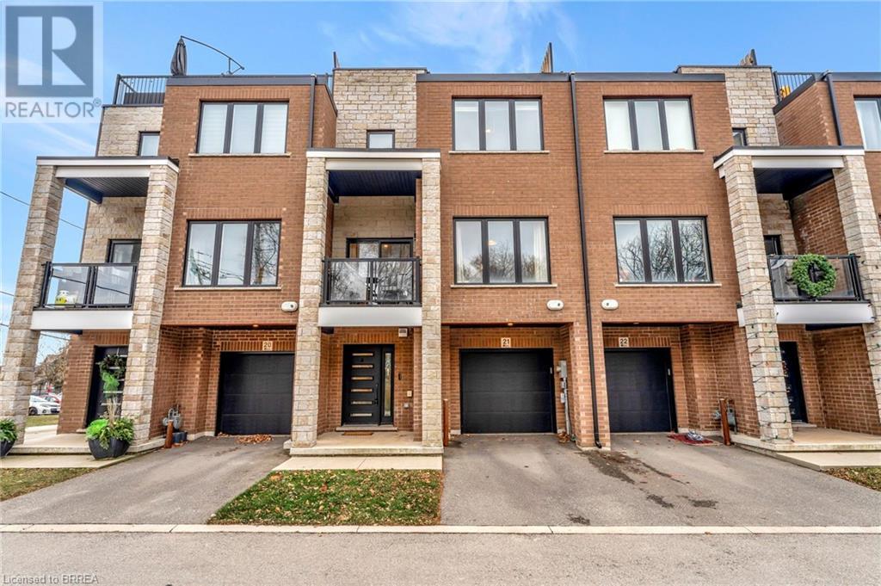29 Fisher Street
Brantford, Ontario
Welcome to 29 Fisher St, in beautiful West Brant. In one of west Brant’s most desirable neighbourhoods, steps to top schools, amenities, and walking trails. With over 2300 total sq feet of fully finished living- This 3 bed, 4 bath home boasts a wide open floor plan with loads of natural light. The upper level has 3 spacious bedrooms, with the primary bedroom equipped with a newly renovated ensuite with spacious walk in shower. The basement is an entertainers dream! Recently renovated and equipped with a full wet bar, bathroom, and laundry room.With a spacious backyard, huge double car garage, and sitting in a quiet pocket of West Brant, the list goes on and on with this one. Book your private showing today. (id:23705)
21 Franklin Street
Brantford, Ontario
Welcome to 21 Franklin St., a stunning 3-bedroom, 2,500-square-foot home in Brantford's highly sought-after Henderson Survey neighborhood. Located in a family-friendly area with a top-rated school nearby, this property perfectly combines elegance and modern convenience. Inside, the home boasts extensive renovations and upscale finishes. The chic white kitchen offers ample storage and counter space, a large waterfall quartz island, modern lighting, a stylish backsplash, and new stainless steel appliances. The bright, open-concept living area is complemented by expansive windows, patio doors, engineered white oak hardwood flooring on both the main and second level, a new gas fireplace, contemporary light fixtures, and a striking glass-railed floating staircase. Upstairs, you'll find three beautifully renovated bedrooms and updated bathrooms with new tiles, vanities, and fixtures. The lower level offers a modern bar area, recreation room, bedroom, and bathroom, providing flexible spaces for family and guests. Outdoors, an entertainer's dream awaits. The backyard oasis includes an in-ground, heated pool, pool house, gazebo, pizza oven, outdoor stone BBQ, concrete patios, and meticulously landscaped grounds—perfect for relaxation and hosting gatherings. Recent upgrades include updated electrical, new plumbing on the main and upper floors, a new furnace and AC, fresh fixtures, a newer hot water tank, and a roof under seven years old. Situated on a spacious 60x130 lot, this property is designed to impress. Discover a home that combines luxurious finishes with thoughtful updates, creating a lifestyle of comfort and sophistication. Don’t miss your chance to make this extraordinary property your own! (id:23705)
51 Silver Street
Paris, Ontario
Nestled in the scenic town of Paris, Ontario, this solid brick home boasts four generous bedrooms and two bathrooms, making it ideal for families or those seeking extra space. The inviting wood fireplace creates a warm and cozy atmosphere in the living area, perfect for relaxing evenings. Outside, the oversized yard offers endless possibilities for gardening, play, or entertaining, providing a private retreat large enough to create a backyard oasis with a pool. With its combination of timeless character and modern comforts, this home is a wonderful opportunity to experience the charm of Paris living. (id:23705)
13 Drummond Street
Brantford, Ontario
Looking for a income property !!! Looking to own your home finally!!! View this 3 bedrooms and 1 bath ,detached home on a corner lot. Close to walking trails , schools ,public transport and parks. Newer windows 2016 , laminate flooring , and new roof 201 also newer wiring and plumbing 2016. new furnace 2019.All owner no rentals!!! GOING GOING GONE!!!! (id:23705)
2066 Villa Nova Road
Scotland, Ontario
Welcome Home to 2066 Villa Nova Road, in Norfolk County. Discover the perfect blend of tranquility and functionality on this stunning 13.5-acre property. With 12 acres of workable land, this estate is ideal for agriculture, gardening, or simply enjoying the expansive outdoors. The property features two established natural ponds, providing a serene backdrop. Two wells cater to the house and the garage, ensuring a steady supply of water. The property is equipped with a fenced pasture, making it perfect for livestock or equestrian pursuits. The three-car garage includes one cement and two gravel parking spots, a large hayloft, and three stalls with both gravel and cement flooring. Additionally, there is a fenced area specifically designed for chickens and turkeys. A shedrow open barn with a hayloft offers additional storage and shelter for animals. The grounds are adorned with mature apple trees, black currant bushes, asparagus, raspberries, lilac bushes, and a walnut tree, adding to the property's charm and providing fresh produce. Step inside this inviting split- level home, where modern updates meet cozy country living. The freshly painted interior offers a bright and welcoming atmosphere. The home features two comfortable bedrooms and a well-appointed bathroom. The eat-in kitchen boasts new cabinets, countertops, and floors, along with a new fridge and dishwasher, complemented by a newer stove. Central air conditioning ensures comfort during the warmer months. The living area includes a charming wood-burning stove, perfect for cozy evenings. Recent updates include electrical upgrades in 2024 and a new roof installed in 2022, ensuring the home is in excellent condition. The furnace was replaced in 2022, and the water heater was updated in 2024, providing peace of mind for years to come. (id:23705)
10 Cobblestone Drive Unit# 52
Paris, Ontario
WELCOME TO PARIS AND ONE OF THE MOST SOUGHT AFTER CONDOMINIUM COMMUNITIES. CONVENTIENTLY LOCATED TO HIGHWAY ACCESS AND AMMENITIES. THIS BUNGALOW CONDO OFFERS MANY OF THE MUST HAVES ON YOUR SHOPPING LIST. THE MAIN FLOOR FEATURES 9FT CEILINGS, SCRAPED HARDWOOD OR CERAMIC FLOORING, POT LIGHTS IN DEN AND LIVING ROOM. THE DEN WITH CALIFORNIA SHUTTERS COULD ALSO BE UTILIZED AS FORMAL DINING ROOM. SEPARATE MAIN FLOOR LAUNDRY MAKES A CHORE A LITTLE MORE CONVENIENT. KITCHEN WITH GLEEMING WHITE CABINETS AND GENEROUS COUNTER SPACE IS A PLEASURE TO CREATE IN. LARGE LIVING ROOM/ DINING ROOM OFFERS PATIO DOOR TO ELEVATED WOODEN DECK. PRIMARY BEDROOM IS A GREAT SIZE WITH WALK-IN CLOSET AND ENSUITE PRIVELEGE. THE MAIN BATH OFFERS SEPARATE SOAKER TUB AND FREE STANDING SHOWER PLUS BASIN WITH VANITY. INTERIOR GARAGE ACCESS IS ALSO INCLUDED. GOING DOWN TO THE LOWER LEVEL YOU WALK IN TO THE GRAND L SHAPED FAMILY ROOM FOR THOSE LARGE FAMILY GATHERINGS. THE SECOND BEDROOM IS FOUND HERE AND CAN EASILY HANDLE TWO TWIN BEDS. ADD A 3 PIECE BATH WITH LIT SHOWER PLUS UTILIY ROOM WITH NEWER FURNACE AND AIR AND THIS FINISHES OFF THIS LEVEL. SUMMER IS DECK WEATHER AND YOUR ELEVATED WOODEN DECK AT REAR FILLS THE BILL. BBQ'S ARE PERMITTED GRASS AND SNOW ARE DONE FOR YOU AND A MODEST CONDO FEE MAKES THIS AN ATTRACTIVE PACKAGE MAKE SURE TO CHECK IT OUT BEFORE ITS GONE. (id:23705)
53 Charlotte Street
Brantford, Ontario
Welcome home or to your new place of business at 53 Charlotte St., Brantford. One of a kind opportunity! This heritage designated 'Brantford Cottage' has been completely transformed by renowned Dan Brown House Reconstruction. Affectionately known as 'Crystal Cottage' this home has been carefully restored with historical salvage such as millwork from the Red Cross building and doors from BCI High School. Zoned commercially and residentially C2/ UD (uses in attachment) and ability to have 2 separate units. The main level has double car driveway, 2 decks/ balconies, new 3/4 hardwood floors, new kitchen cabinets and counter and new tiled bathroom. The lower level is accessible with separate entrance off another double car driveway, foundation is new, all new wiring throughout and new panel, on demand HWT, spray foamed exterior walls, all new plumbing, and a rough in for bathroom and kitchen. New means completed between 2022-2024 to be precise. Furnace is also newer, roof, windows and eavestroph (2024), resodded (2024), exterior regraded and new retaining wall. Enjoy an old character home restored like a brand new one and own a piece of Brantford's history today! (id:23705)
101 Ninth Avenue
Brantford, Ontario
This lovingly maintained bungalow is nestled in a peaceful, charming neighborhood that’s perfect for families, with schools, parks, and transit all within walking distance. On the main floor, you'll find 3 bedrooms, a kitchen, a living/dining room, and a renovated bathroom. California shutters and hardwood floors enhance the living and dining areas. A convenient rear entrance provides access to both the upper and lower levels. The newly renovated lower level features a cozy kitchenette with a bar fridge, a wood-burning fireplace, and a modern bathroom. The laundry and utility rooms are cleverly concealed behind stylish barn doors. A brand-new furnace was installed in January 2020, the roof, a/c and windows have also been updated. The property also boasts a fantastic, private outdoor space with a large detached garage and a private driveway. This home is exceptionally well-kept and ready for you and your family to move in. (id:23705)
842 Robert Ferrie Drive
Kitchener, Ontario
Welcome to 842 Robert Ferrie Drive in the Highly sought after Brigadoon area of Kitchener! This exeptionally appointed two storey home boasts over 3000 square feet of finished living space and was built in 2021. Offering 4 bedrooms and 3 1/2 bathrooms there is ample space for the growing family. The large foyer w/double closets flows into the expansive Great room which encompasses the living, dining and kitchen areas w/potlights and perfect for entertaining large groups. The modern kitchen is adorned with all the modern conveniences including built in stainless steel microwave, dishwasher, oven, stove top, ss fridge and R/O water treatment. This kitchen offers all the builders upgrades including white cabinetry to the ceiling, grey hued tiled backsplash, quartz countertops and a large breakfast island with sunken double sink. The dining room has a preparation area with stylish navy cabinetry, butcher block & bar fridge. 9 foot patio doors lead to backyard and a forest view. There is a 2 pc powder room and mudroom w/ample closet/cabinetry/seating space and access to the garage. The upper layout is well thought out for privacy with good separation from the 3 bdrms at the front of the house and the primary bdrm at the back. The primary is massive and boasts a walk in closet and 5 piece ensuite w/toilet pantry, double sinks, soaker tub and subway tiled stand up shower w/glass doors. Convenient bdrm lvl laundry. All bdrms have california shutters. The lower level is finished with a large entertainment room, gas fireplace and a 10 foot drink preparation area wired for surround sound. There is also a 3 pc bathroom, utility rm and storage area to finish off the lower lvl. The private backyard is fenced on two sides and has a 25x12 foot sundeck with Pergola. Lots of room for the kids to run around the greenspace! The Double car garage has upper storage shelves and a easy to clean tiled floor. Stone bordered double driveway. Built to impress in an amazing area! (id:23705)
157 Weir Street N
Hamilton, Ontario
Welcome to 157 Weir St N, this delightful 1.5-story home offers 3 bedrooms and 1.5 bathrooms in the great city of Hamilton. With a spacious yard, this home is perfect for outdoor gatherings and relaxation. Enjoy the convenience of main-floor living, with a full bathroom, and comfortable bedroom on the main floor. It also features a large living room, upgraded kitchen and dining area with charming built-in storage benches. Upstairs you will find 2 spacious bedrooms and a 2 pce bathroom, providing privacy and separation from the main living areas.The fully finished basement offers additional living space, perfect for a family room, home office, or play area. Parking is a breeze with ample street parking and the laneway and parking spot in the back. This home is close to schools, shopping, and provides easy access to the highway, making it ideal for commuters. Plus the updated Furnace (2015), AC (2021) and Shingles (2016) provide ease of mind to new buyers! Don't miss the opportunity to make this inviting home yours! (id:23705)
33 Jarvis Street Unit# 21
Brantford, Ontario
Welcome to this executive townhome that perfectly blends style, functionality, and comfort! Nestled in the desirable Holmedale neighbourhood and steps to Grand River, walking trails, schools, shopping, highway access and more. This stunning home is perfect for professionals or couples looking for a modern turn-key living space. Featuring 2 bedrooms, 2.5 bathrooms, and your own private rooftop terrace!! Through the main entrance you have a large foyer with plenty of closet space and access to your attached garage. Step up to the main level where you have expansive living and dining spaces offering an ideal layout for hosting or relaxing, with large windows bringing in plenty of natural light. Luxury open concept kitchen that is perfect for culinary enthusiasts, stainless steel appliances, and a breakfast bar. The cozy balcony off the living room is great for bbqing dinner or reading a book steps from the kitchen! Stackable laundry and powder room complete the main level for your convenience. Upstairs has 2 bedrooms and 2 bathrooms with the primary bedroom having its own ensuite 4pc bathroom. The top level has a landing space where you can set up a desk for your home office or more storage space. Enjoy breathtaking views from the rooftop patio, ideal for entertaining guests or simply unwinding after a long day. This home is truly one to be seen! Don't miss your opportunity and book your appointment today! (id:23705)
105 Craddock Boulevard
Jarvis, Ontario
Welcome to The Beechwood IV, a beautifully crafted home by Willik Homes Ltd. This brand-new build offers 1647 sq. ft. of high-quality craftsmanship and thoughtful design. Located in the picturesque community of Jarvis, this home blends modern comforts with the tranquility of small-town living. Step into a bright and airy space featuring 9-foot ceilings, with a stunning 10-foot tray ceiling adding a touch of grandeur to the kitchen and great room. Hardwood and tile floors flow seamlessly throughout the main level, creating a sophisticated and durable foundation. The open-concept kitchen is a chef’s dream, complete with quartz countertops, soft-close cabinetry, and a large recessed pantry. The natural gas fireplace, with its elegant stone surround and wood mantle, serves as a cozy focal point for the living space. This thoughtfully designed home boasts two spacious bedrooms and a versatile den, perfect for a home office or guest room. The primary bedroom offers a private retreat with an ensuite and a walk-in closet. Enjoy the convenience of a main-floor laundry and mudroom with direct access to the garage. Outside, you’ll find a large covered front porch ideal for watching sunrises and a covered back deck perfect for evening sunsets. The unfinished basement, with a bathroom rough-in, provides ample potential for additional living space. Nestled in the friendly community of Jarvis, this home is just 15 minutes from the shopping and amenities of Simcoe and the beaches, dining, and entertainment of Port Dover. Spend your weekends exploring the Erie coast, indulging in local fish & chips, or touring nearby wineries. Don’t miss your opportunity to enjoy modern elegance in a charming community. (id:23705)

