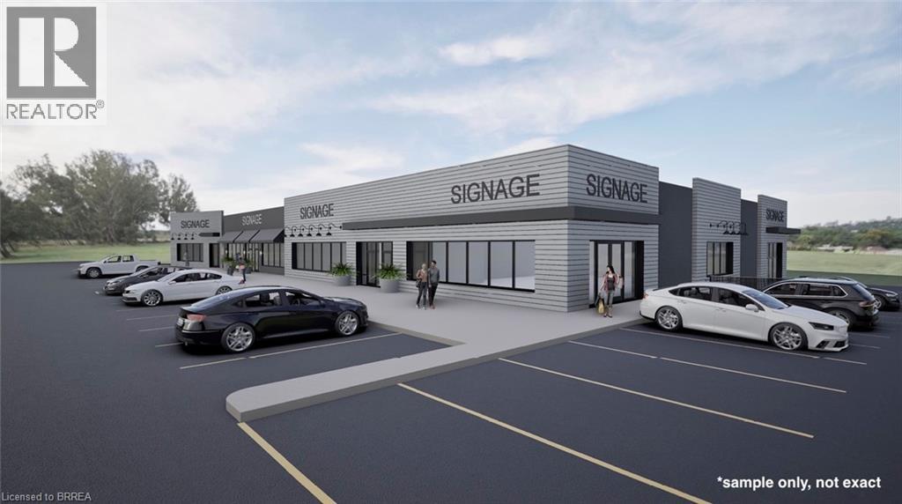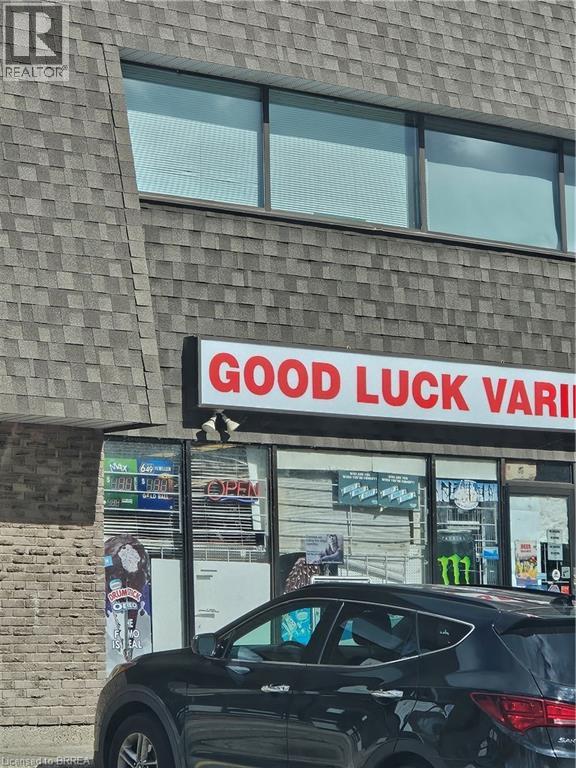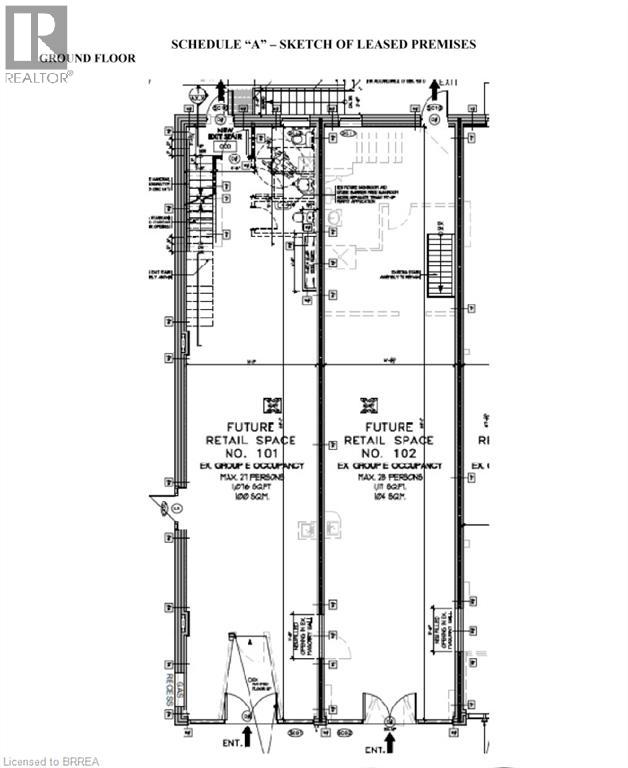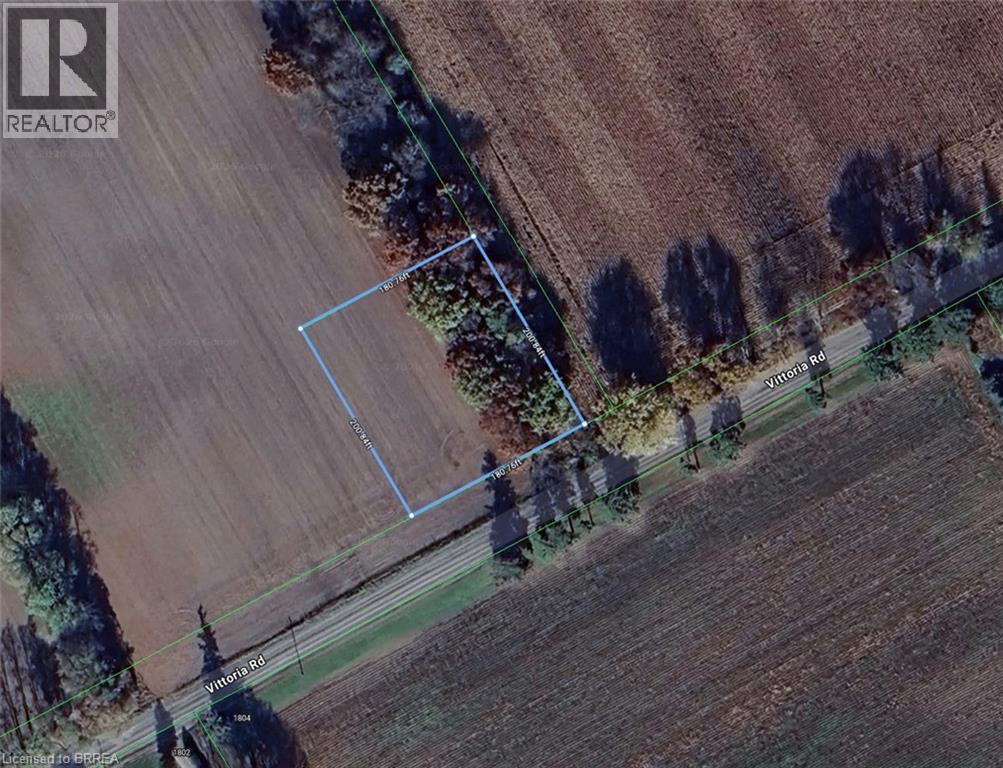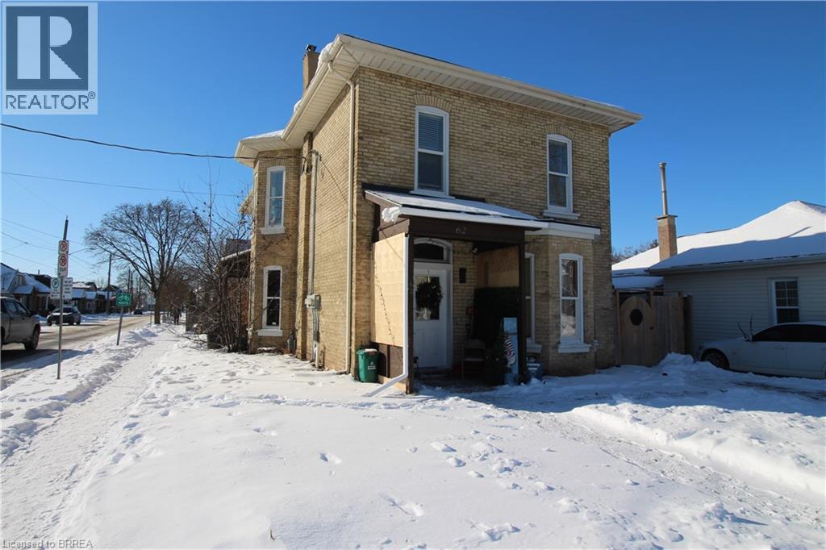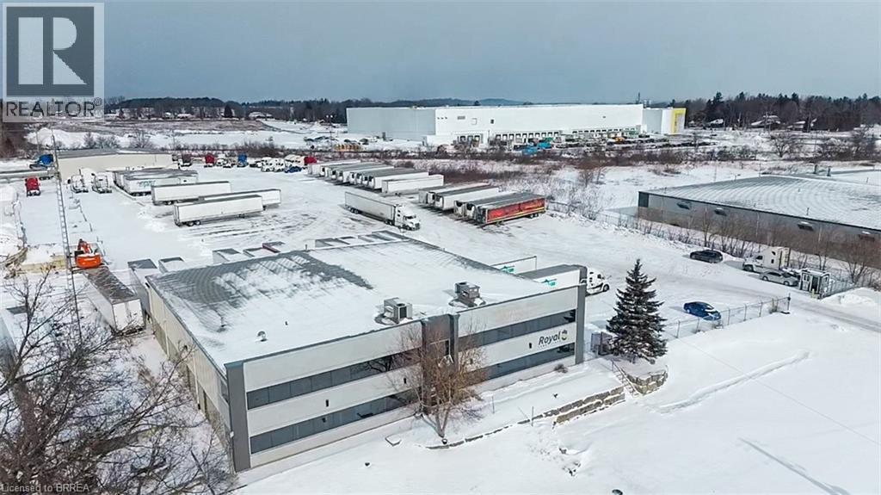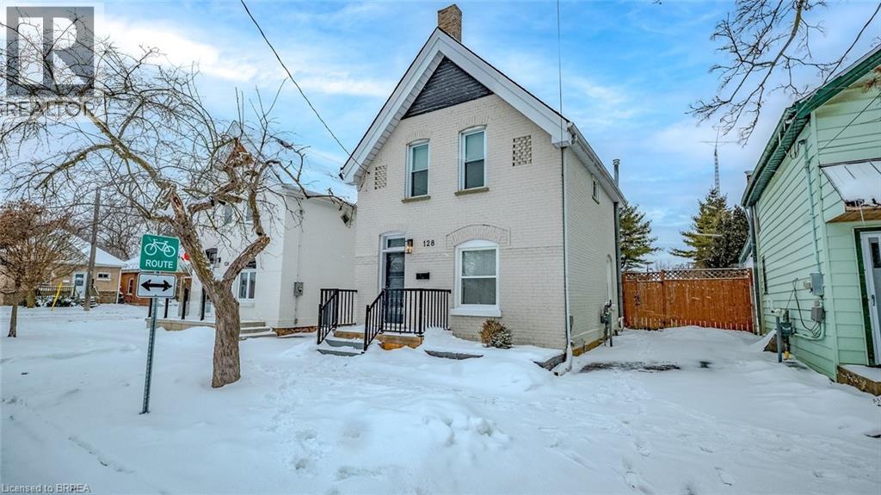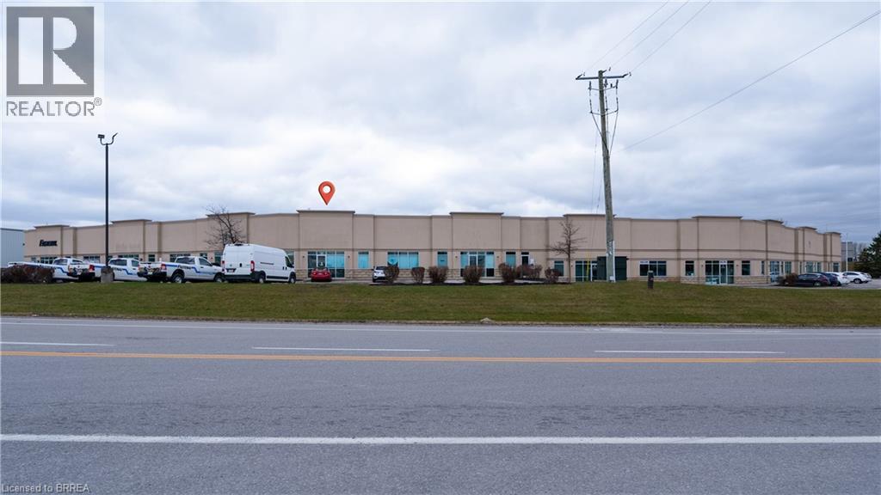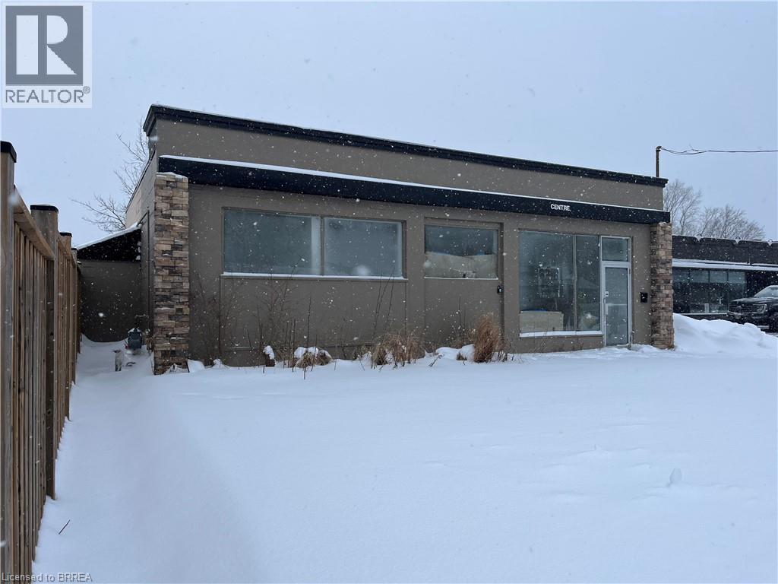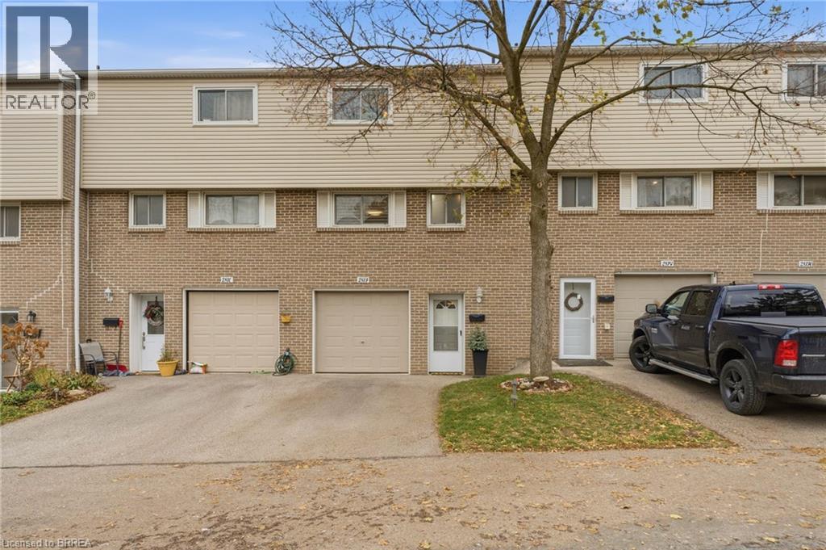320 North Park Street Unit# F
Brantford, Ontario
Great North end Retail/Office location! High visibility in busy neighbourhood area. Plaza is being refaced with fresh new facade. Square footages available at 1,605 to 5,637. Flexible NC Neighbourhood Commercial zoning which allows many uses. (id:23705)
320 North Park Street Unit# D
Brantford, Ontario
Great North end Retail/Office location! High visibility in busy neighbourhood area. Plaza is being refaced with fresh new facade. Square footages available at 1,605 to 5,637. Flexible NC Neighbourhood Commercial zoning which allows many uses. (id:23705)
320 North Park Street Unit# D
Brantford, Ontario
Great North end Retail/Office location! High visibility in busy neighbourhood area. Plaza is being refaced with fresh new facade. Square footages available at 1,605 to 5,637. Flexible NC Neighbourhood Commercial zoning which allows many uses. (id:23705)
241 Dunsdon Street Unit# 306
Brantford, Ontario
Working at home not working out? This small open unit is just a large room for a couple of desks, printers, filing cabinets, etc. One person could rent it or a couple of people to make an office area. Nice natural light from the large window. Shared restrooms on the 2nd floor for all commercial tenants to use. This Lease is a gross lease so all utilities and CAM included, just pay for internet, phone system and signage. (id:23705)
11 Queen Street Unit# 101 & 102
Brantford, Ontario
Newly renovated building, top to bottom, nestled in Brantford’s revitalized downtown core. Location offers high foot traffic, ample street parking, and easy access to bus lines. Close to the newly built YMCA, Laurier University, Brantford Public Library, Harmony Square, and other downtown amenities. The area continues to see major revitalization with new housing, student growth, and strong foot traffic. This lease takeover offers two prime main-level commercial units with finished lower levels — ideal for a retail, service, or recreational business. Currently operating as Kiddie Landz, a children’s indoor play facility, the space offers excellent potential for someone looking to step into an existing business or repurpose the area for another use - note, business and equipment not included with the lease. Separate business sale listing available; Unit #1: 1,208 sq. ft. main level + 1,308 sq. ft. finished basement. Unit #2: 1,116 sq. ft. main level + 1,116 sq. ft. finished basement. Total leasable area: approximately 4,748 sq. ft. The business (contents, equipment) is available for purchase separately. Rent is $12.66 Net + $3.79 TMI per sq ft (+ HST), equivalent to $4,545.91 (base rent) + $1,361.46 (TMI) per month +utilities. (id:23705)
Lot 23 Concession 4
Charlotteville, Ontario
Build your dream home on this almost 1-acre parcel located just outside the charming village of Vittoria. Enjoy the tranquility of rural living while being under 10 minutes from Simcoe and its full range of amenities. Easy access to shopping, local vineyards, breweries, and Port Dover Beach. Natural gas line available at road. A prime opportunity in a thriving and growing area. (id:23705)
62 Dundas Street
Brantford, Ontario
Welcome to 62 Dundas Street, Brantford. A bright and spacious 2-bedroom, renovated apartment offering comfort and convenience in a great location. This beautifully updated unit features a great layout with plenty of natural light throughout. Enjoy a private driveway for easy parking and access to a shared backyard space, perfect for relaxing or enjoying time outdoors. The renovation brings fresh finishes and a clean, contemporary feel, making this apartment truly move-in ready. Located walking distance to the Brantford General Hospital, local amenities, transit, and downtown Brantford, this home is ideal for professionals, couples, or small families looking for a stylish and comfortable place to live. Landlord will accept pets (id:23705)
35 Sharp Road
Brantford, Ontario
Strategically located near Hwy 403, this expansive property offers 12,583 sq ft of versatile space. Features include a secure, fully fenced yard and excellent highway access, making it ideal for light industrial, distribution, or storage uses. Land is not included. Acreage available at a rate of $6000/month/per acre. Prime rental opportunity with strong flexibility and high visibility - ready for immediate occupancy. (id:23705)
128 Cayuga Street
Brantford, Ontario
Welcome to 128 Cayuga Street, a beautifully updated all-brick century home available for lease in the sought-after Eagle Place West neighbourhood! Offering approximately 1,200 sq ft of finished living space with 3 bedrooms and 1.5 bathrooms, this move-in ready home blends timeless character with modern style and functionality. Step inside to an inviting open-concept main floor featuring wide-plank engineered hardwood flooring, custom cabinetry, and a bright, modern kitchen complete with stainless steel appliances and a stunning exposed brick feature wall, perfect for entertaining or everyday living. The main level also includes the convenience of main-floor laundry and a stylish powder room. Upstairs, you’ll find carpet-free bedrooms filled with natural light, along with additional storage space in the basement. Outside, enjoy a fully fenced backyard with a stone patio, green space, and a shed for extra storage, plus the added bonus of a private single-wide driveway. Located close to parks, schools, scenic trails, the Grand River, and everyday amenities, this home offers comfort, charm, and convenience in one fantastic lease opportunity. (id:23705)
469 Hardy Road Unit# 4
Brantford, Ontario
Quality unit available for lease in a modern industrial building located in Brantford's northwest industrial subdivision with great Hwy 403 access. Excellent exposure and access to the major highway corridors. Professionally finished office space. Open concept, kitchenette, 2pc washroom. (id:23705)
100 Charing Cross Street
Brantford, Ontario
Located along one of Brantford’s busiest roads, 100 Charing Cross presents a rare opportunity to shape a 950 sq. ft. commercial space to suit your vision. The property benefits from C8 General Commercial zoning, offering a variety of business uses. The solid concrete block building includes new flooring throughout, fresh paint, a flat roof, expansive front-facing windows for excellent natural light, a convenient half bath, and onsite parking for up to six vehicles. With immediate access to major routes, surrounding commercial activity, and nearby residential areas, this property is well suited for entrepreneurs or investors looking to establish or lease a well-located commercial space. (id:23705)
281 Stanley Street Unit# F
Brantford, Ontario
Discover comfort and convenience at 281 Stanley Street, Unit F in Brantford! Completely updated this year and ready for new ownership! A turnkey opportunity where you'll find beautiful updated flooring, brand new custom kitchen with quartz countertops and newly laid tiled backsplash, complete with a coffee bar and plenty of pantry storage. Two updated bathrooms and freshly painted throughout. This stylish 3-bedroom, 1.5-bath townhouse has a versatile den & offers approximately 1,058 sq. ft. of bright, functional living space—perfect for families, professionals, or first-time buyers. An attached garage with access into the home offers convenience for ever day life. Step into the second level where natural light fills the open-concept living and dining area, seamlessly connected to an updated kitchen and powder room. Upstairs, the third floor features three generous bedrooms and a full bath with ensuite privilege—ideal for both everyday routines and overnight guests. All appliances are included. The home also includes parking for one, and the ease of low condo fees in a quiet, well-kept community. With easy access to major highways, shopping, dining, and great schools, this move-in-ready gem delivers modern comfort in a fantastic location. (id:23705)

