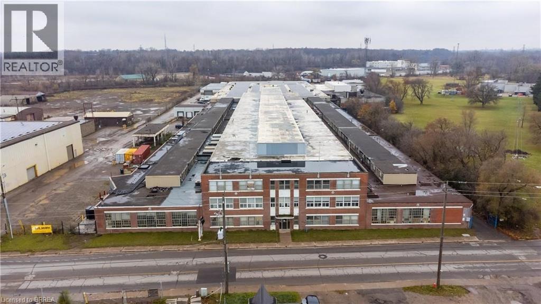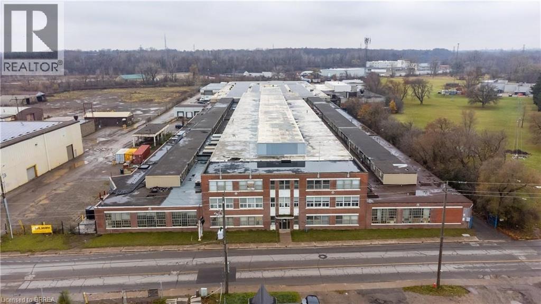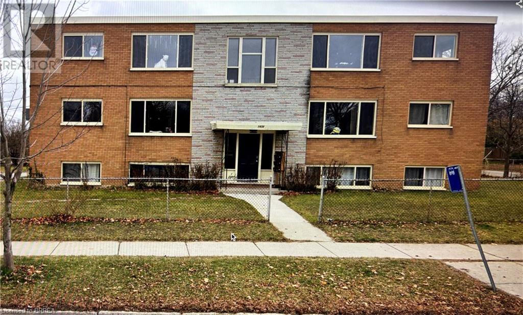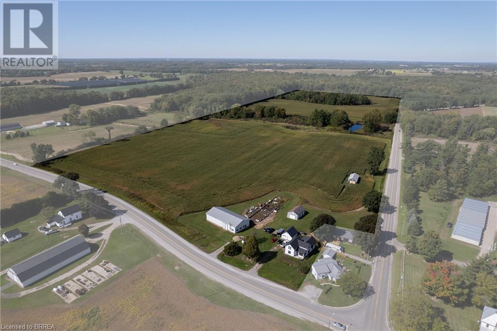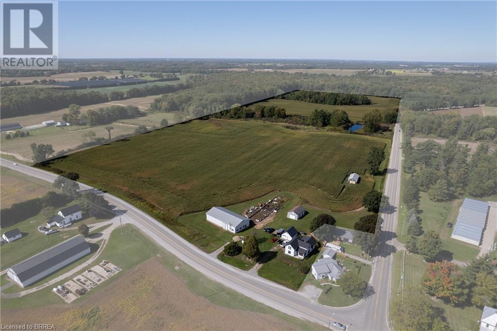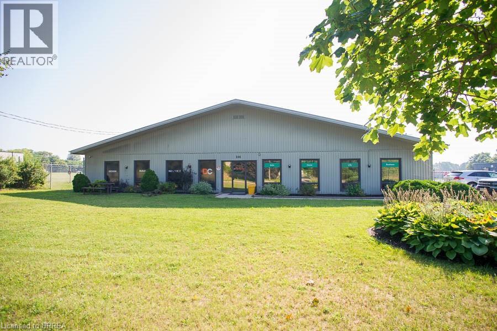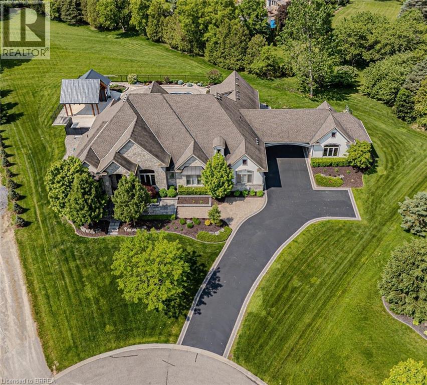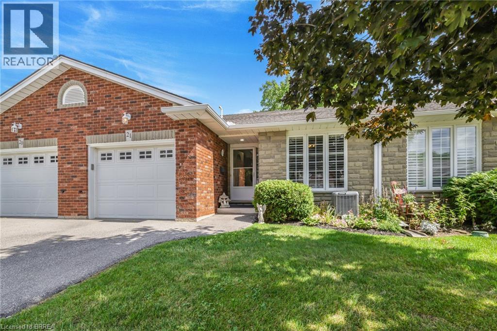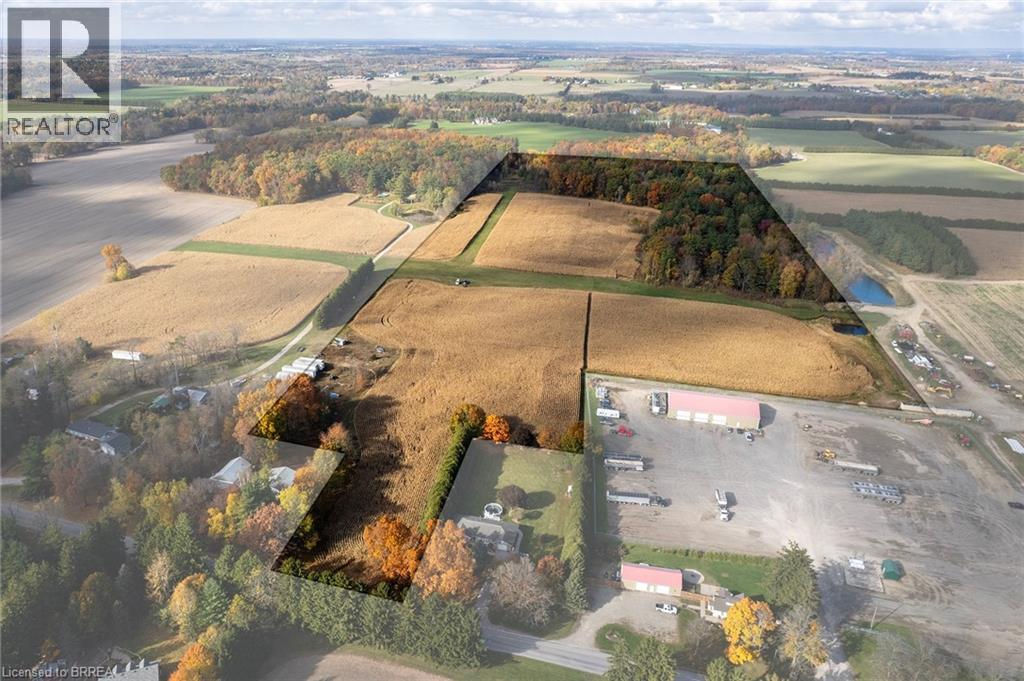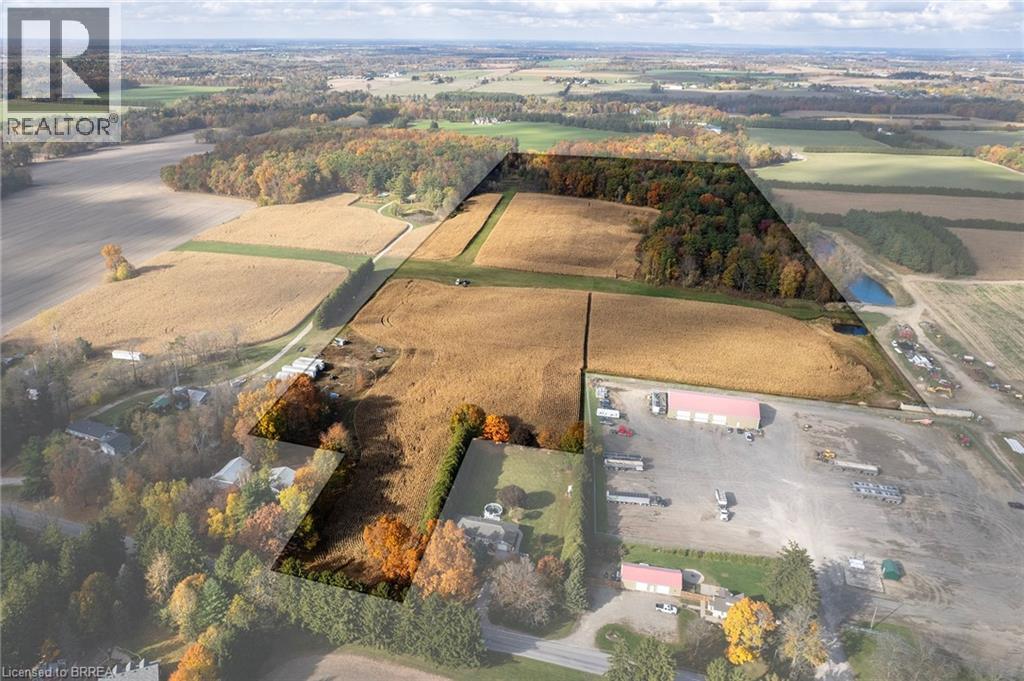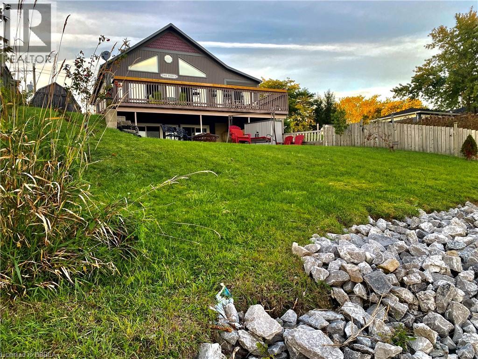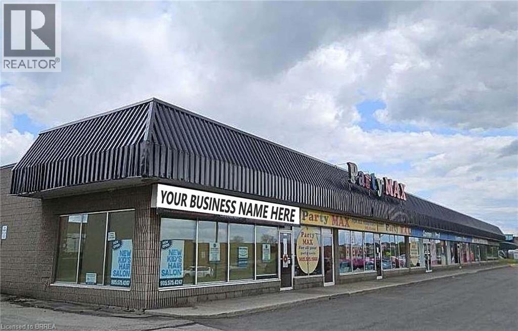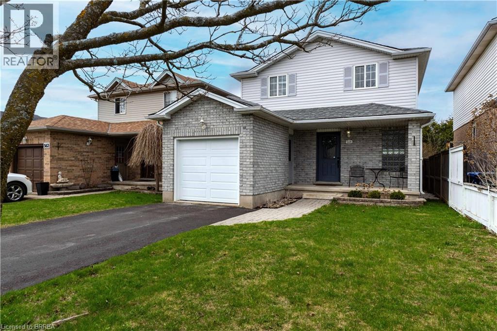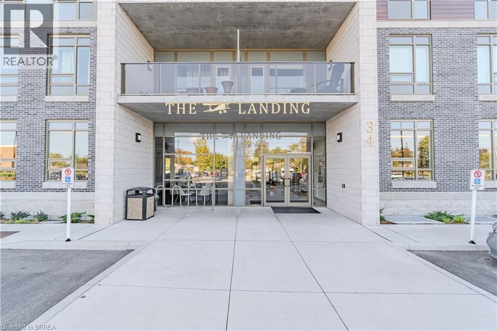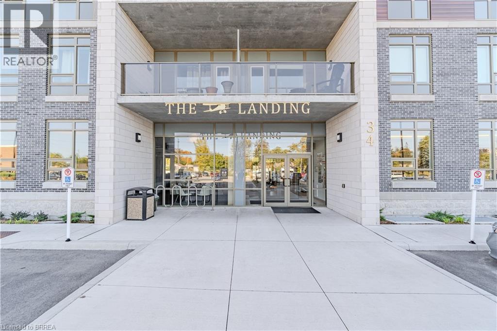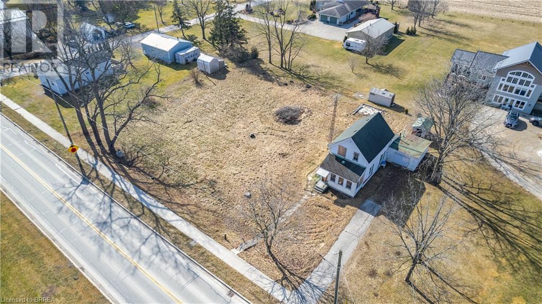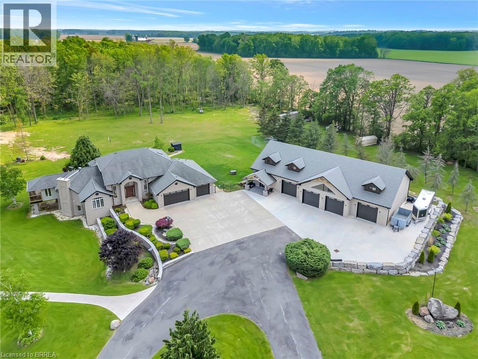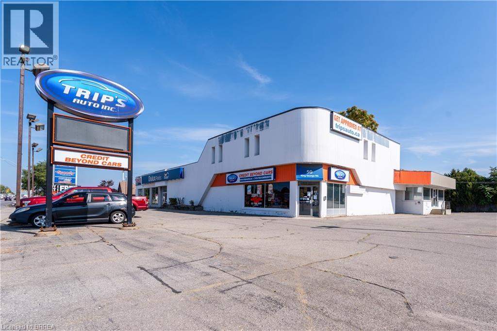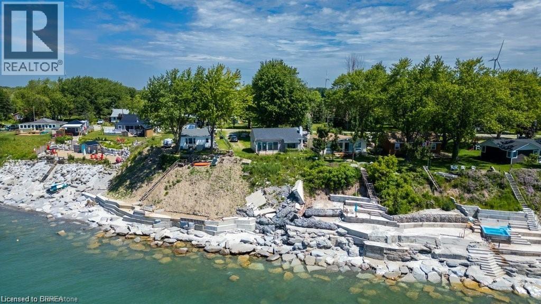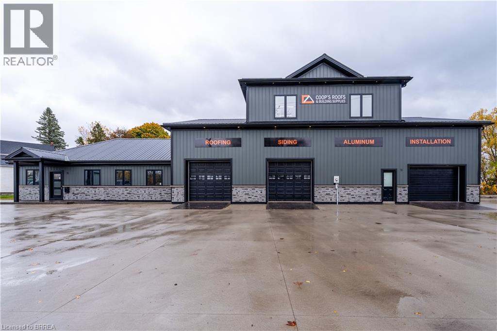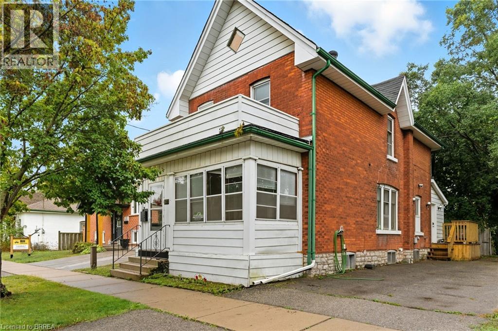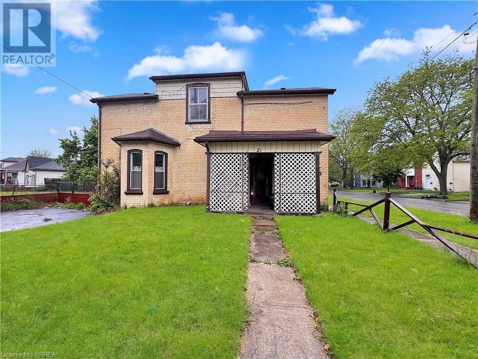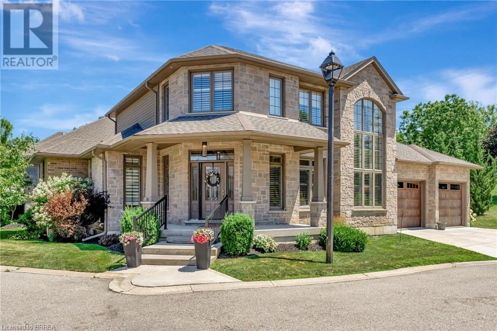148 Mohawk Street Unit# B
Brantford, Ontario
An incredible opportunity for businesses seeking expansive industrial space! This property features over 5000 sq ft of versatile space spread across two well-maintained buildings on a 11.45-acre lot. Ideal for manufacturers, distributors, or large-scale operations, this property offers the perfect layout for a wide variety of business needs. Key features include 6 loading docks and 1 large 12x12 drive-in door, ensuring easy shipping and receiving. The buildings are equipped with new LED lighting, high-yield sprinklers, and a 3,000-amp service with a 600-volt electrical system, catering to high-power operations. Ceiling heights of 18-20 feet offer flexibility for various operations. In addition to the spacious warehouse area, the property offers convenient office spaces, bathroom facilities, and secure metal partitions. A camera security system will be installed with access for all tenants, ensuring safety and peace of mind. The large yard area provides ample space for storage, parking, and outdoor workspaces. This property is a first-come, first-served opportunity—ideal for companies looking for a well-equipped, spacious industrial facility. (id:23705)
148 Mohawk Street Unit# A
Brantford, Ontario
An incredible opportunity for businesses seeking expansive industrial space! This property features over 2000 sq ft of versatile space spread across two well-maintained buildings on a 11.45-acre lot. Ideal for manufacturers, distributors, or large-scale operations, this property offers the perfect layout for a wide variety of business needs. Key features include 6 loading docks and 1 large 12x12 drive-in door, ensuring easy shipping and receiving. The buildings are equipped with new LED lighting, high-yield sprinklers, and a 3,000-amp service with a 600-volt electrical system, catering to high-power operations. Ceiling heights of 18-20 feet offer flexibility for various operations. In addition to the spacious warehouse area, the property offers convenient office spaces, bathroom facilities, and secure metal partitions. A camera security system will be installed with access for all tenants, ensuring safety and peace of mind. The large yard area provides ample space for storage, parking, and outdoor workspaces. This property is a first-come, first-served opportunity—ideal for companies looking for a well-equipped, spacious industrial facility. (id:23705)
1438 Beckworth Avenue
London, Ontario
Exceptional opportunity to own a fully renovated 6-unit multifamily property, delivering strong cash flow and minimal maintenance. Renovated from top to bottom in 2021, this property blends modern finishes with long-term investment stability. Each unit has been tastefully updated with contemporary kitchens, new flooring and upgraded bathrooms Tenants enjoy stylish, comfortable living, while investors benefit from consistent rental income and low operating costs. This building grosses over $120k per year. Book your showing today! (id:23705)
471 Lynedoch Road
Delhi, Ontario
Picturesque 55-acre former tobacco farm fronting on two paved country roads in Norfolk County, around the corner from Hwy 3. Approx. 46 workable acres of high producing, sandy loam soil currently in a cash crop rotation by a tenant farmer. The north field has grown ginseng and the field closest to the buildings has not and would be suitable for it. Good water source with the pond near the centre of the workable ground. The 40’x80’ pack barn is in great shape and features a heated bunkhouse space with washroom. A couple other storage buildings are handy for smaller equipment or tools. The two-storey farmhouse (vacant) has had some cosmetic updating recently, along with a new hydro panel and offers 4 bedrooms in total, with a huge primary bedroom on the main floor. This is a quality farm with ample upside potential. Do not delay, book your private viewing and add to your land base today. (id:23705)
471 Lynedoch Road
Delhi, Ontario
Picturesque 55-acre former tobacco farm fronting on two paved country roads in Norfolk County, around the corner from Hwy 3. Approx. 46 workable acres of high producing, sandy loam soil currently in a cash crop rotation by a tenant farmer. The north field has grown ginseng and the field closest to the buildings has not and would be suitable for it. Good water source with the pond near the centre of the workable ground. The 40’x80’ pack barn is in great shape and features a heated bunkhouse space with washroom. A couple other storage buildings are handy for smaller equipment or tools. The two-storey farmhouse (vacant) has had some cosmetic updating recently, along with a new hydro panel and offers 4 bedrooms in total, with a huge primary bedroom on the main floor. This is a quality farm with ample upside potential. Do not delay, book your private viewing and add to your land base today. (id:23705)
101 Donly Drive S Unit# 3
Simcoe, Ontario
Welcome to this versatile 2,100 sq. ft. commercial space located within a mixed multi-use building. Currently move-in ready, this unit offers a bright and inviting atmosphere with large windows providing ample natural light throughout. With an MG zoning that permits a wide variety of uses, the possibilities are endless. The open layout allows for flexible design and customization to suit your business needs. This is an excellent opportunity for entrepreneurs or established businesses looking to thrive in a convenient and adaptable location. (id:23705)
29 Wallace Court
Brantford, Ontario
Welcome to 29 Wallace Court — an extraordinary executive residence offering nearly 7,000 sq ft of finished living space in the prestigious Highland community. This 4+2 bedroom, 7-bathroom home blends timeless elegance with modern comfort, designed for refined family living. Step into a grand open-concept layout with soaring ceilings, custom finishes, and natural light throughout. The gourmet kitchen is a chef’s dream with granite countertops, premium appliances, custom cabinetry, and an oversized island, all open to a welcoming living room and dining area — perfect for entertaining. The main floor features three spacious bedrooms with private ensuites, a stylish 2-pc powder room, a bright home office, a functional mudroom, and a convenient laundry room. The luxurious primary suite offers a spa-inspired ensuite and a large walk-in closet. Upstairs, you’ll find a private bedroom with a walk-in closet and 2-pc bathroom — ideal for guests or teens. The fully finished basement adds incredible versatility with two additional bedrooms, two bathrooms, a large recreation room, dedicated theatre room, utility room, and a cold room — perfect for extended family, hobbies, or home entertainment. Step outside to your private backyard retreat, complete with a heated in-ground saltwater pool, custom outdoor kitchen, covered dining/entertaining area, and an in-ground sprinkler system — all professionally landscaped for low-maintenance beauty. Enjoy two garages fitting up to four cars plus ample driveway parking. Situated on a quiet, family-friendly court close to top-rated schools, parks, shopping, and golf. 29 Wallace Court is more than a home — it’s a lifestyle. (id:23705)
53 Beverly Street E Unit# 21
St. George, Ontario
Welcome to 53 Beverly Street East, Unit #21, in the charming town of St. George! This stylish bungalow-style Condominium is thoughtfully crafted to combine functionality with modern charm, offering an inviting retreat in the heart of this picturesque community. Step inside to a bright and airy open-concept main floor, where the well-appointed kitchen flows seamlessly into the dining and living areas. The functional kitchen is equipped with sleek stainless steel appliances, an abundance of cabinetry for all your storage needs, and a floor-to-ceiling pantry that provides both convenience and organization, all while blending style with everyday practicality. In the living room, cozy up by the warm and inviting gas fireplace or step through the sliding patio doors to a spacious 10x12 back deck with a gazebo—perfect for relaxing, entertaining, or simply taking in the beautiful view of the protected green space. The main-floor primary suite offers comfort and convenience with access to a stylish 4-piece bathroom and an integrated laundry area, creating a layout designed for easy living. The fully finished lower level enhances the home’s versatility with a large recreation room, an additional bedroom, and another elegant 4-piece bathroom—ideal for overnight guests or extended family. Additional features include elegant California shutters, tasteful décor throughout, and a maintenance-free lifestyle with all exterior upkeep conveniently taken care of for you. With its thoughtful design, modern comforts, and low-maintenance lifestyle, this home is perfect for those seeking both convenience and charm. Whether you’re looking to downsize, enjoy worry-free living, or simply settle into a welcoming community, 53 Beverly Street East, Unit #21 offers the ideal place to call home in the heart of St. George. (id:23705)
281 Concession 2 Townsend
Scotland, Ontario
49.6-acre parcel of sandy-loam farmland in Norfolk. Comprised of approx. 28 workable acres and the rest in bush and air strip/runway space. The land has most recently been farmed in a cash crop rotation by a tenant farmer and all but approximately 2 acres have grown ginseng. The A zoning permits a home to be built here. There is a natural gas well on the property, producing more than enough (free) gas for household use and then some. Hydro and high-speed internet available at the road. Add to your existing land base or begin your farmland investment right here. This is a nice block of ground, having 129’ of frontage on a quiet paved road, 15 mins from Hwy 403 access. Do not miss this opportunity, book your private viewing today. (id:23705)
281 Concession 2 Townsend
Scotland, Ontario
49.6-acre parcel of sandy-loam farmland in Norfolk. Comprised of approx. 28 workable acres and the rest in bush and air strip/runway space. The land has most recently been farmed in a cash crop rotation by a tenant farmer and all but approximately 2 acres have grown ginseng. The A zoning permits a home to be built here. There is a natural gas well on the property, producing more than enough (free) gas for household use and then some. Hydro and high-speed internet available at the road. Add to your existing land base or begin your farmland investment right here. This is a nice block of ground, having 129’ of frontage on a quiet paved road, 15 mins from Hwy 403 access. Do not miss this opportunity, book your private viewing today. (id:23705)
1034 South Coast Drive
Nanticoke, Ontario
Gorgeous year round lake house with full walkout basement right on Lake Erie with beach. East of Peacock Point. Eagles, ducks, Canadian geese, fishing right off your back lot! Large primary bedroom on main floor ( room for second bedroom. )Sunroom all along one side with great views of lake. Bathroom on main floor features old fashioned soaker tub and stand up shower with vaulted ceiling. Vaulted ceilings throughout the rest of the main level and the water views are breathtaking! Living dining and kitchen are all open to each other. Natural gas fireplace on the main floor and also in lower family room. Two bedrooms down, laundry room, 2pc bath. Full walk out to cover patio and fully fenced rear yard. Big front porch. Circular driveway. Large beck deck looks out to Lake Erie. Fabulous sunrises and sunsets to the south. Full moon vies in the evenings. Appliances stay. A little piece of heaven. New privacy fence along east lot perimeter last year. Steel roof 2yrs ago. New central air. New flooring throughout main level. All draperies stay. (id:23705)
86 Mall Road Unit# B1
Hamilton, Ontario
PRIME COMMERCIAL OFFERING FOR LEASE - END CAP UNIT 1,200 sq. feet of high profile retail space positioned directly across from the Limeridge Mall. Extremely hard to find unit size situated on one of the most dominant commercial corridors of the City. Accessible via Mohawk Road and Upper Wentworth St. One of the more affordable locations to come available. High traffic exposure with expansive window frontage, Pylon and Fascia signage. Broad Form C4 Zoning allows for numerous Retail, Commercial, Business and Institutional Uses. Professionally managed, well maintained property. Seconds to the Lincoln Alexander and minutes to Hwy. 403 or QEW. High Profile Retail Tenants in place include CosmoProf, PartyMax and Oliver Jewellery. Neighbours include Fortino’s, McDonald's, LCBO, Tim Horton's, Staples, Old Navy, TD Bank and Toys R Us. If inquiring for a food based business, the Lessor will only give consideration to a Brand Name QSR Franchise operation for Take Out purposes only. Lessor may consider leasing to hair salon establishment provided it is a Brand Name Chain or National Franchise. (id:23705)
564 Grange Road
Guelph, Ontario
Welcome to 564 Grange Rd! This well-maintained 2-storey detached home in Guelph’s Grange Hill East neighbourhood is ideal for families or first-time buyers seeking a move-in ready property. The bright living room features hardwood floors, pot lighting, and a large window that fills the space with natural light. The updated kitchen boasts newer countertops, a double sink, and stainless steel appliances, including a Bosch dishwasher (2022), LG stove, and French door fridge with ice maker and water dispenser (2023). Adjacent to the kitchen, the dining room is illuminated by natural light from the sliding glass door, providing a seamless flow for entertaining. Upstairs, you'll find three comfortable bedrooms and a fully updated main bathroom with newer tile flooring, bathtub, bath tiling, vanity, and sink with granite countertops. The finished basement, with modern luxury vinyl plank flooring, offers versatile space ideal for a home office, recreation room, gym, or game room. The fully fenced-in backyard is well-suited for relaxing under the gazebo or enjoying a barbecue. A shed on a concrete pad provides additional storage space. Recent upgrades include a new water softener (2018), furnace and AC system (2021), updated garage interior (2023), aluminum garage door (2018), new garage door opener (2023), and freshly sealed driveway (2024). Located in a family-friendly neighbourhood, this home is within close proximity to top-rated schools, walking trails, parks, and a variety of amenities. Don't miss the opportunity to own this beautifully updated home in a prime Guelph location. Book your viewing today! (id:23705)
34 Norman Street Unit# 404
Brantford, Ontario
From the moment you arrive, you’ll feel like you’ve stepped into a boutique hotel – luxurious, stylish, and far from ordinary. Paying homage to the historic Brantford Flying Club, The Landing blends aviation-inspired design with modern elegance and top-tier craftsmanship. This premium southwest corner unit on the 4th floor offers 900 sq ft of refined indoor living with floor-to-ceiling windows for an abundance of natural light and sweeping views. Step outside to enjoy 200 sq ft of private outdoor space on a covered, south-facing wraparound balcony – ideal for entertaining or relaxing. Inside, the 2-bedroom, 2-bathroom layout features 9’ ceilings and a bright, open-concept design. The upgraded “Sight Seer” Interior Design Package includes: Walnut veneer & white kitchen cabinetry Premium Silestone solid surface countertops with matching backsplash Rich Luxury Vinyl Plank flooring throughout Shaker & slab-style cabinetry, designer lighting Chrome kitchen & bath fixtures,modern hardware Hexagonal bathroom tiles, cloud white trims, upgraded vanities Ensuite with tub & guest bathroom with walk-in glass shower Premium Appliance Package: Stainless steel fridge, convection range, microwave hood fan, dishwasher, and in-suite stacked washer & dryer. A Rare find with TWO PARKING SPOTS and a large storage locker are included. Building amenities: Rooftop patio, private speakeasy, fitness studio, and library. Location! Location! Location! Located at 34 Norman Street, this north-end gem provides immediate access to Highway 403 and King George Road, putting you minutes from top-tier restaurants, retail, schools, and all of Brantford’s best amenities. This is not just a condo – it’s a lifestyle upgrade. Don’t miss your chance to own one of the most desirable and well-appointed units in Brantford’s most exciting and thoughtfully designed new development. This isn’t just a condo — it’s a lifestyle upgrade. (id:23705)
34 Norman Street Unit# 404
Brantford, Ontario
From the moment you arrive, you’ll feel like you’ve stepped into a boutique hotel – luxurious, stylish, and far from ordinary. Paying homage to the historic Brantford Flying Club, The Landing blends aviation-inspired design with modern elegance and top-tier craftsmanship. This premium southwest corner unit on the 4th floor offers 900 sq ft of refined indoor living with floor-to-ceiling windows for an abundance of natural light and sweeping views. Step outside to enjoy 200 sq ft of private outdoor space on a covered, south-facing wraparound balcony – ideal for entertaining or relaxing. Inside, the 2-bedroom, 2-bathroom layout features 9’ ceilings and a bright, open-concept design. The upgraded “Sight Seer” Interior Design Package includes: Walnut veneer & white kitchen cabinetry Premium Silestone solid surface countertops with matching backsplash Rich Luxury Vinyl Plank flooring throughout Shaker & slab-style cabinetry, designer lighting Chrome kitchen & bath fixtures,modern hardware Hexagonal bathroom tiles, cloud white trims, upgraded vanities Ensuite with tub & guest bathroom with walk-in glass shower Premium Appliance Package: Stainless steel fridge, convection range, microwave hood fan, dishwasher, and in-suite stacked washer & dryer 2 PARKING SPOTS, and a large storage locker are included. Building amenities: Rooftop patio, private speakeasy, fitness studio, and library. Location! Location! Location! Located at 34 Norman Street, this north-end gem provides immediate access to Highway 403 and King George Road, putting you minutes from top-tier restaurants, retail, schools, and all of Brantford’s best amenities. This is not just a condo – it’s a lifestyle upgrade. Don’t miss your chance to own one of the most desirable and well-appointed units in Brantford’s most exciting and thoughtfully designed new development. This isn’t just a condo — it’s a lifestyle upgrade. (id:23705)
9613 Currie Road
Wallacetown, Ontario
Attention investors, developers, flippers or home owners! Amazing opportunity for you to get your hands on this large 165 wide by 132 deep lot in Wallacetown. Whether you're looking to remove or renovate this home, there are so many options. The potential for severing this lot and making 2 homes are possible. The current home on this lot has been stripped to the studs and offers a blank canvas for you to expand, renovate or make your dream home! Located in the quiet countryside town of Wallacetown with easy access to many amenities nearby including Dutton, London, and St. Thomas. The potential is endless! (id:23705)
1246 Concession 6 Townsend Road
Waterford, Ontario
**NOTE: ADJOINING 38 ACRE PROPERTY DIRECTLY BEHIND AVAILABLE WHICH INCLUDES 1 ACRE BUILDING LOT**This True Country property located in beautiful Norfolk County is positioned on a Rural Estate lot featuring over 12 acres of private living. Start your property journey through the auto-gated entry and follow the paved driveway to the multi-building residence...all while passing your own private personal lake with magical light-up fountains and memory bridge. Once arriving at the primary custom built residence of over 3500sq.ft. you will enter the Grand foyer with impressive heights of 17' with clear views of the Great Room featuring vaulted and Cathedral ceilings with decorative Wood Beams and Stone Gas Fireplace. Great Room also includes an open concept kitchen boasting island, granite countertops and S/S built-in appliances. Also just off the Great Room entertain with the south facing dining room with views of the lake. Main Level also includes a lavish primary bedroom suite which enjoys a 5-pc renovated en-suite with heated floors. Other main floor features include a private Office/Den, 2-pc bathroom, laundry room with access to heated three car garage. Upper loft style level includes two oversized bedrooms with balcony and sitting area overlooking the front foyer. The lower walkout level boasts 1100sq.ft. which is perfect for a multi-generational family as a private entrance leads to family room and bar area. Kitchenette leads to a 3 pc bathroom, wine cellar, office and utility/storage rooms. Now the outbuilding. The Shop. The Mancave however you want to describe this 3200sq.ft fully Air Conditioned masterpiece. Over One Million spent on features including play-room, 4 garage bays, 12' ceilings with epoxy heated floors throughout and a fully insulated second level attic loft to expand the finished space. Please ask about the many negotiable toys and feature equipment. Only 20 mins to Brantford and the 403. Dreams do Come True. (id:23705)
50 King George Road Unit# 3
Brantford, Ontario
Nicely finished commercial unit with ample parking located on high exposure Hwy #24 / King George Road. Space is in very good condition with very adaptable finishes. Flexible IC-PP Intensification Corridor zoning. Immediate Occupancy available. (id:23705)
41 Derner Line
Dunnville, Ontario
Escape to your peaceful waterfront sanctuary, a serene hideaway nestled against the stunning backdrop of Lake Erie and Gull Island. This recently updated home offers a picturesque lifestyle with its modern open-plan living, featuring two cozy bedrooms, a convenient 1.5-bathroom layout, and a spacious loft area that can serve as a third bedroom or a fun play space. Expansive great room, all while enjoying the breathtaking lake views. The heart of the home, a beautifully designed kitchen, seamlessly flows into the dining room. Step outside to a generous lot, providing ample grass parking for multiple vehicles in the front and a charming firepit area in the back for seasonal gatherings or peaceful evenings under the stars. Just a Short drive to local amenities in Dunnville, including the Mohawk Marina. Easy access to Rock Point Provincial Park and Long Beach Conservation Area, adventure awaits right at your doorstep. For those craving excitement, Niagara Falls, casinos, and the US border are only a 40-minute drive away. (id:23705)
76 Capron Street
Paris, Ontario
This large commercial shop with showroom has been totally renovated with the best materials and design in mind. Huge parking area with concrete surface, stamped concrete and exposed aggregate. The Steel siding and Roof (2022) is a newer heaver grade. All New aluminum soffit and facia with pot lighting. New insulation, wiring, plumbing and mechanical systems. The building is comprised of 3 main areas and 3 auxiliary areas. The first area being the Office and show room area currently set up with reception bar with granite top and tucked in behind is a small kitchen area. The Showroom floor area features a separate office area, computer area and full bathroom. Exit to rear fenced yard or through Office to the middle shop. The first bay features a high ceiling and divided in 2 with tool storage in behind, built in steel piping and power washer hookups throughout the buildings, there is also a elevated Office space at the back and roll up door for easy access. The middle shop which is totally open to the third shop is a huge area with large structural beams to carry the load of the mezzanine storage area above. 3 bay doors plus side and back exit doors. The comprised auxiliary areas are side yard with overhang, Shipping container that is roofed and sided to match the main building. (id:23705)
11 Queen Street
Brantford, Ontario
Exceptional opportunity to own a turnkey family entertainment business in the heart of downtown Brantford. Kiddielandz Indoor Playground is a destination for children’s parties and recreation, surrounded by cafés, restaurants, and downtown conveniences. The area continues to see major revitalization with new housing, student growth, and strong foot traffic. Sale includes business name, goodwill, and major play equipment. Lease assignment available, contact Listing Brokerage for details. (business only, building is not included). (id:23705)
232 Brock Street
Brantford, Ontario
Gorgeous renovated home. Guests are greeted by a large enclosed front porch. Entering the home, the foyer is spacious. Main level offers good sized living room and dining room both with large windows. The kitchen is a real show stopper featuring new cabinetry and quartz countertops. The back entrance leads to a laundry/mudroom and a new 2 pc powder room. The second level offers a spa like bath and 3 generous sized bedrooms. A stairway leads to the third floor which was insulated during renovations as well as bring hydro, HVAC and internet up to this level for future development. This home has luxury vinyl flooring throughout making it carpet free top to bottom. The lot is oversized providing lots of room for a workshop or a large garage. Book your showing today! Seller had new asphalt shingles installed Oct. 3, 2025 and new furnace installed in October 2025. (id:23705)
21 Ontario Street
Brantford, Ontario
Welcome home to 21 Ontario in Eagle Place, a mature and well-established neighbourhood in Brantford, Ontario. This charming two-storey, all-brick, turn-of-the-century corner home sits on a generous lot and offers incredible potential for the right buyer. While it may need a little love, it is yours for the making. Conversations with the City have already begun about the possibility of adding an additional dwelling unit. The location is ideal, close to all major amenities including shopping, the hospital, schools, parks, and more. Whether you are a family, an investor, or someone looking to build sweat equity, this property is worth a closer look. The main floor features a spacious primary bedroom, a living room, kitchen, four-piece bathroom, and a second bedroom or a dedicated home office. Upstairs has been converted into its own separate suite with one bedroom, a bathroom, and a kitchen, creating potential for multigenerational living or rental income. Lovingly lived in by one family for decades, this home is now ready for its next chapter. Whether you are a savvy investor, a renovator, or someone looking for a project with promise, this one is full of possibilities. Call your REALTOR® today and see if this could be the one for you. (id:23705)
158 Willow Street Unit# 23
Paris, Ontario
Living Life on the Grand never gets boring, this custom built home is a one of a kind, and was built exclusively for this one time owner, located in the prestigious Riverview development in Paris. This 1979 sf bungaloft has a main floor with a spacious entry foyer, great room, dining room, kitchen, primary bedroom with very large walk in closet, and ensuite bathroom, a powder room, mudroom, attached double garage and a covered porch out front and back. The kitchen comes equipped with custom cabinetry, granite countertops, soft close doors and drawers, hardwood floors, fridge/freezer, gas stove, dishwasher, microwave and a large granite countertop island. The great room is open to the above loft area, massive windows to let all the light in, and a beautiful gas fireplace to take the chill out of the air when needed. The loft area is open to below with a sitting area, two bedrooms and full bathroom. The fully finished basement offers a rec room with gas fireplace, open area office, kitchenette, extra large bedroom and full bathroom. Discover life's new path, a sparkling gem along the banks of the Grand River, close proximity to the Trans Canada walking trail and just steps to downtown Paris. (id:23705)

